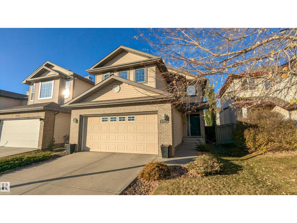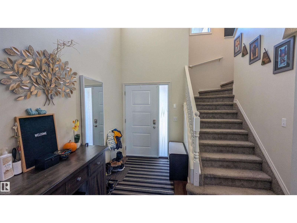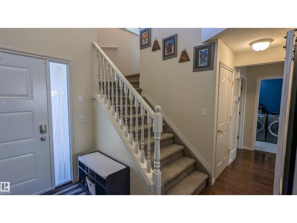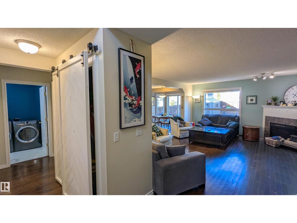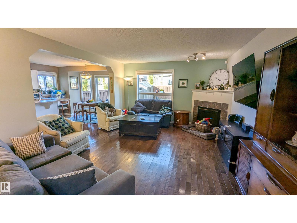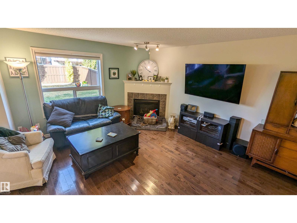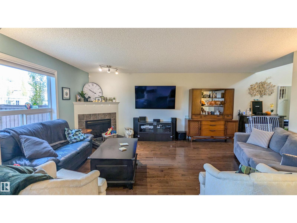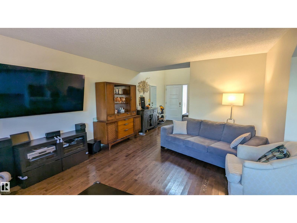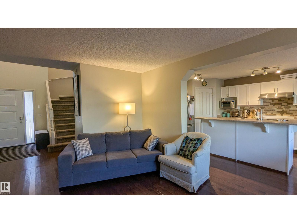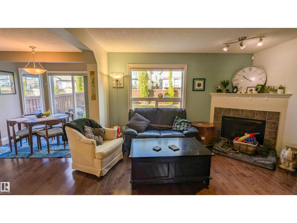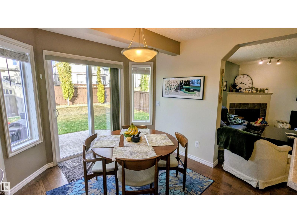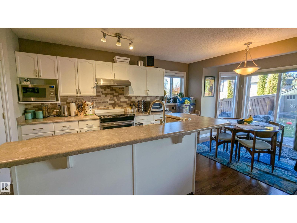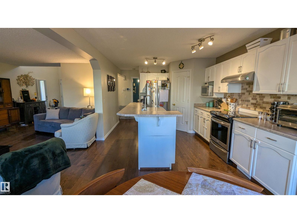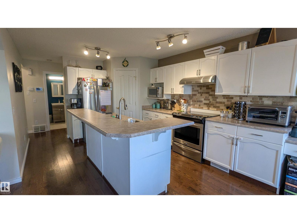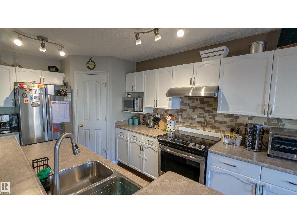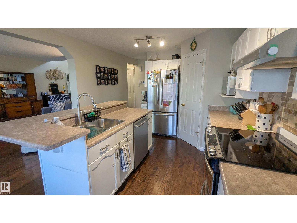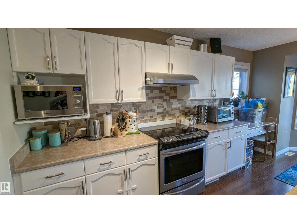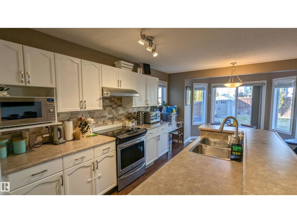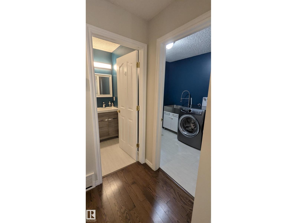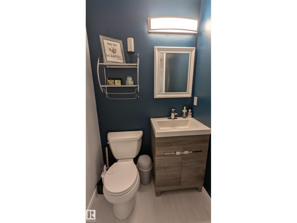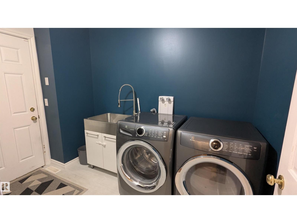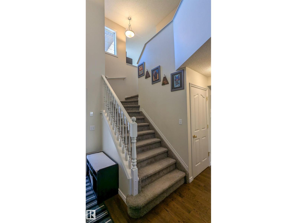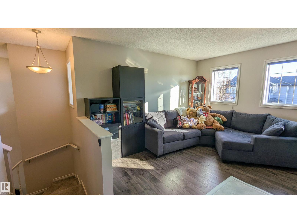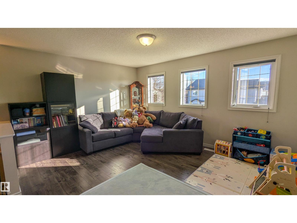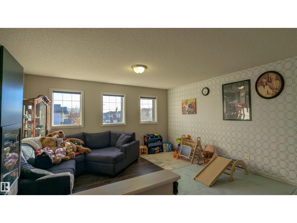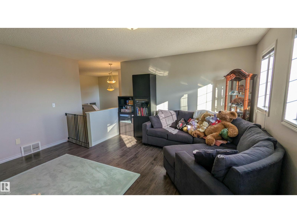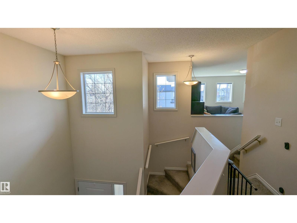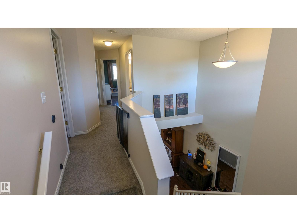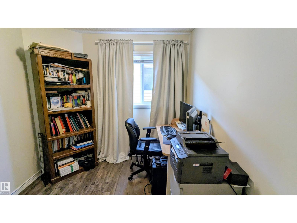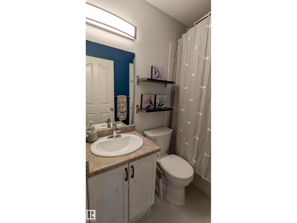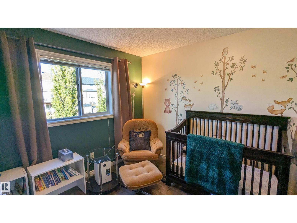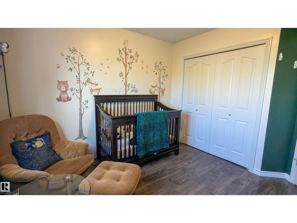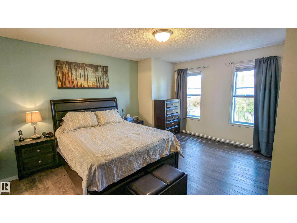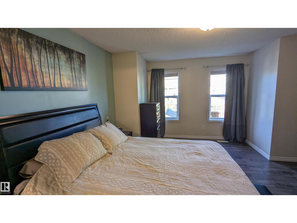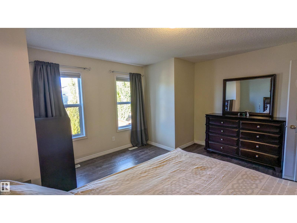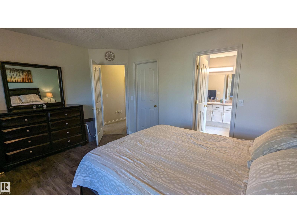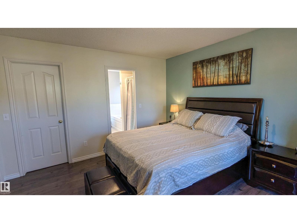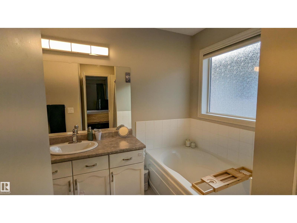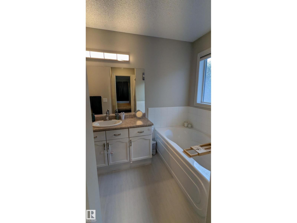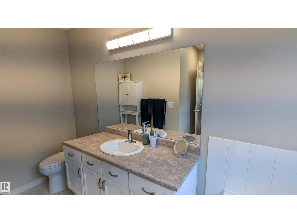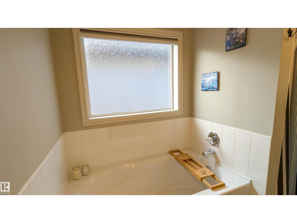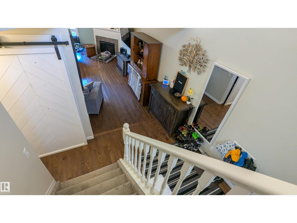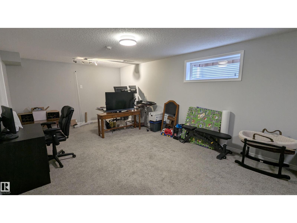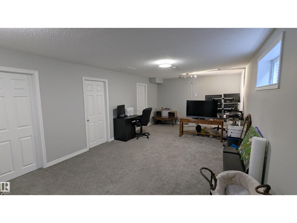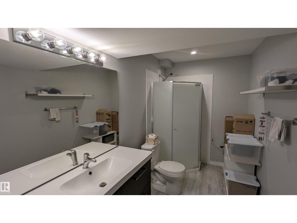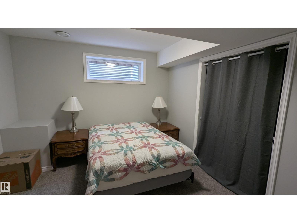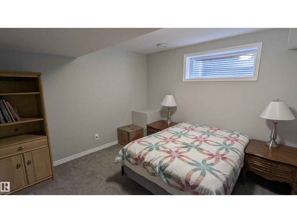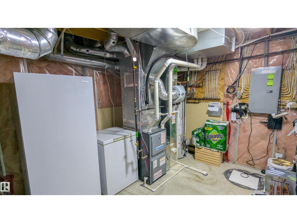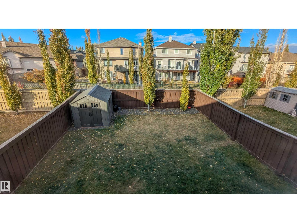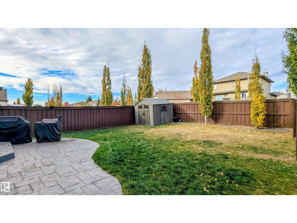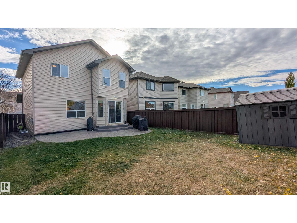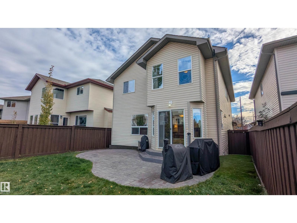4 Bedroom
4 Bathroom
1,847 ft2
Fireplace
Forced Air
$565,000
Spacious and family-friendly, this fully finished 4-bedroom, 3.5-bath home offers comfort, function, and room to grow. The main floor features hardwood flooring, a cozy gas fireplace, and an open-concept layout with plenty of natural light. The kitchen includes stainless steel appliances, spacious pantry, and a newer washer and dryer for everyday convenience. Upstairs you’ll find a bright bonus room, generous bedrooms including a primary suite with walk-in closet and ensuite, plus updated flooring throughout. The finished basement adds flexible living space perfect for family use, hobbies, or guests. Enjoy summer evenings in the backyard with a stamped concrete patio, and access to a walking path that leads to schools, parks, and the rec centre. With central air conditioning, an attached garage, and a great location close to every amenity, this home is ready for your family to make it their own. (id:47041)
Property Details
|
MLS® Number
|
E4464832 |
|
Property Type
|
Single Family |
|
Neigbourhood
|
South Terwillegar |
|
Amenities Near By
|
Playground, Public Transit, Schools, Shopping, Ski Hill |
|
Community Features
|
Public Swimming Pool |
|
Features
|
No Back Lane, No Smoking Home |
Building
|
Bathroom Total
|
4 |
|
Bedrooms Total
|
4 |
|
Appliances
|
Dishwasher, Dryer, Hood Fan, Refrigerator, Stove, Washer, Window Coverings |
|
Basement Development
|
Finished |
|
Basement Type
|
Full (finished) |
|
Constructed Date
|
2005 |
|
Construction Style Attachment
|
Detached |
|
Fireplace Fuel
|
Gas |
|
Fireplace Present
|
Yes |
|
Fireplace Type
|
Unknown |
|
Half Bath Total
|
1 |
|
Heating Type
|
Forced Air |
|
Stories Total
|
2 |
|
Size Interior
|
1,847 Ft2 |
|
Type
|
House |
Parking
Land
|
Acreage
|
No |
|
Fence Type
|
Fence |
|
Land Amenities
|
Playground, Public Transit, Schools, Shopping, Ski Hill |
|
Size Irregular
|
395.78 |
|
Size Total
|
395.78 M2 |
|
Size Total Text
|
395.78 M2 |
Rooms
| Level |
Type |
Length |
Width |
Dimensions |
|
Lower Level |
Family Room |
|
|
Measurements not available |
|
Lower Level |
Bedroom 4 |
|
|
Measurements not available |
|
Main Level |
Living Room |
|
|
Measurements not available |
|
Main Level |
Dining Room |
|
|
Measurements not available |
|
Main Level |
Kitchen |
|
|
Measurements not available |
|
Upper Level |
Primary Bedroom |
|
|
Measurements not available |
|
Upper Level |
Bedroom 2 |
|
|
Measurements not available |
|
Upper Level |
Bedroom 3 |
|
|
Measurements not available |
|
Upper Level |
Bonus Room |
|
|
Measurements not available |
https://www.realtor.ca/real-estate/29072729/7424-singer-landing-ld-nw-edmonton-south-terwillegar
