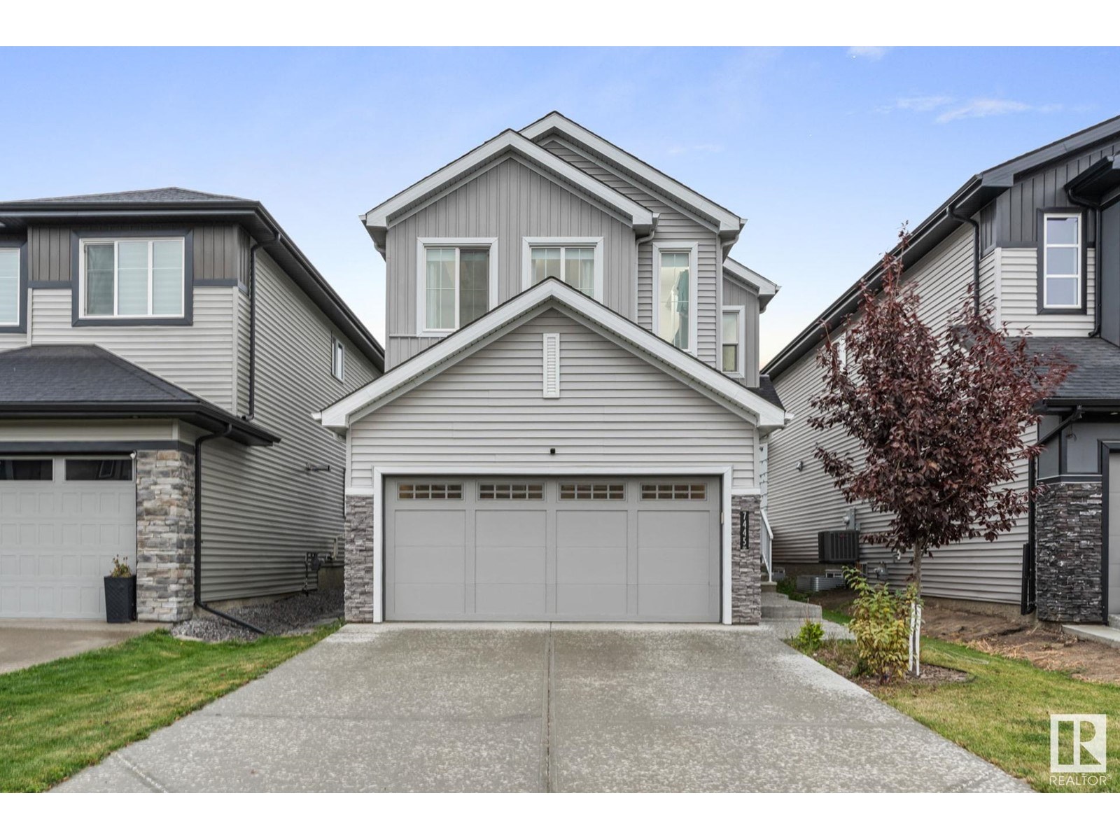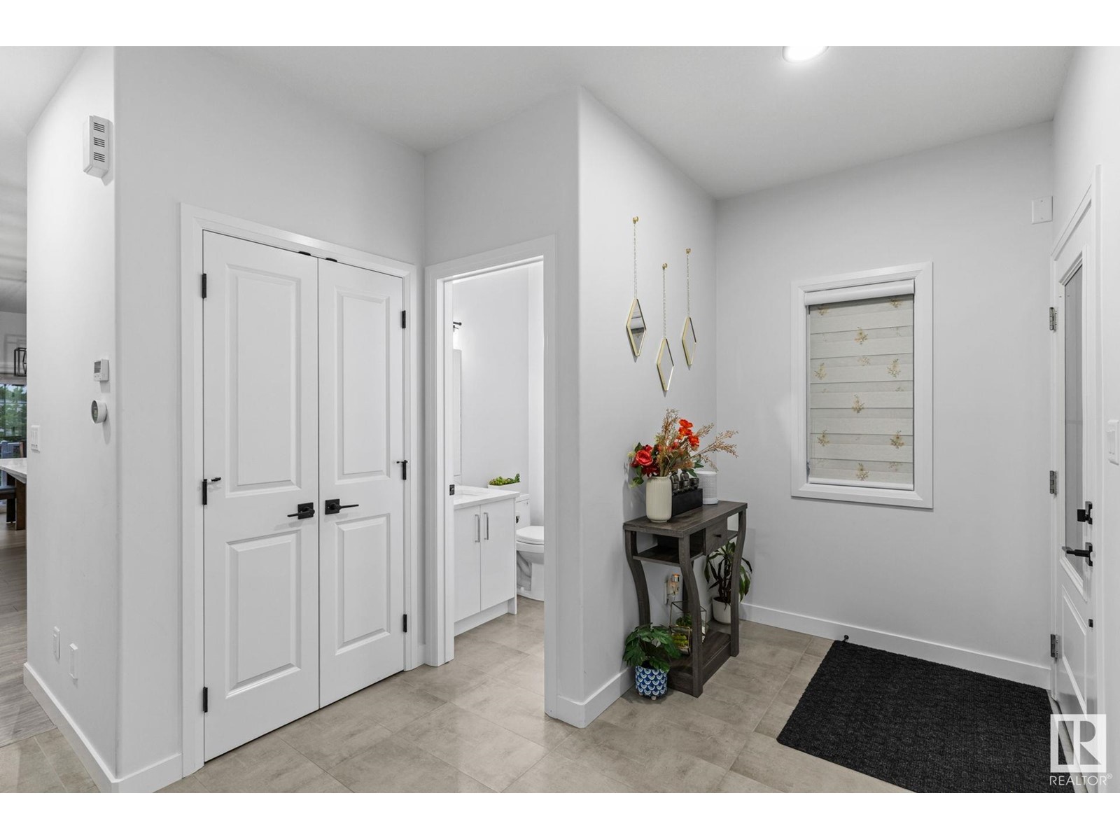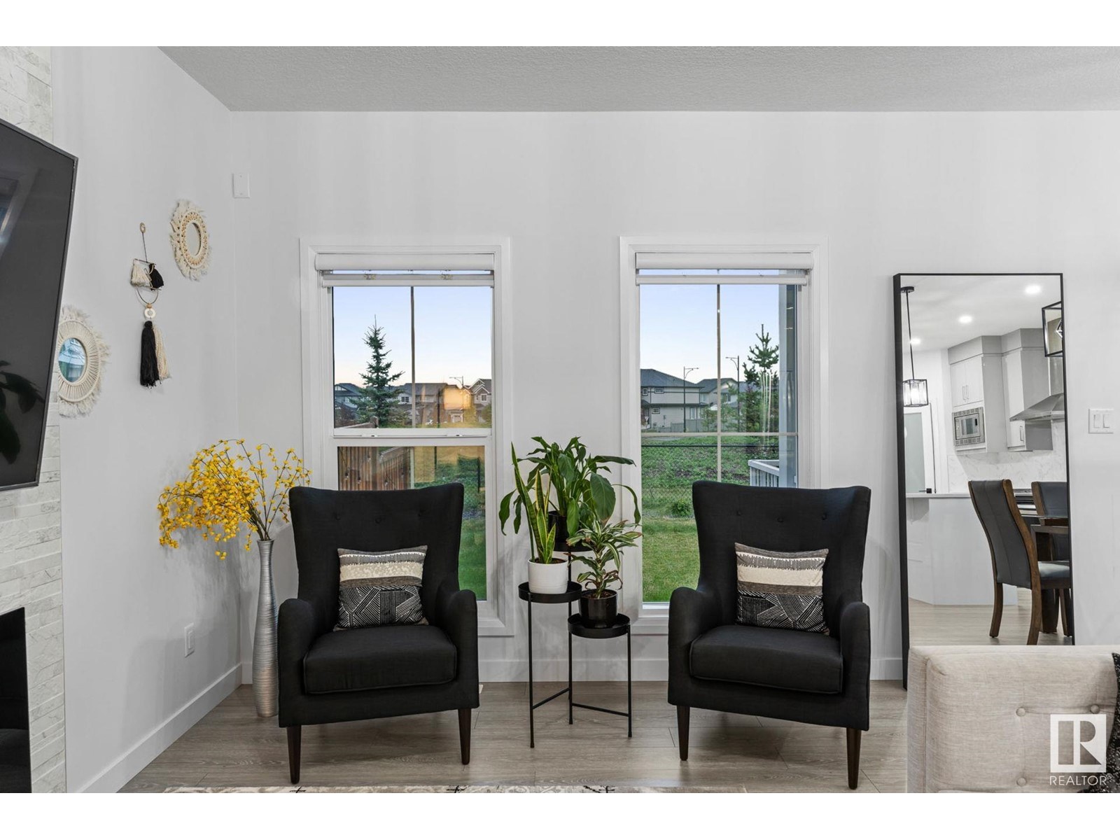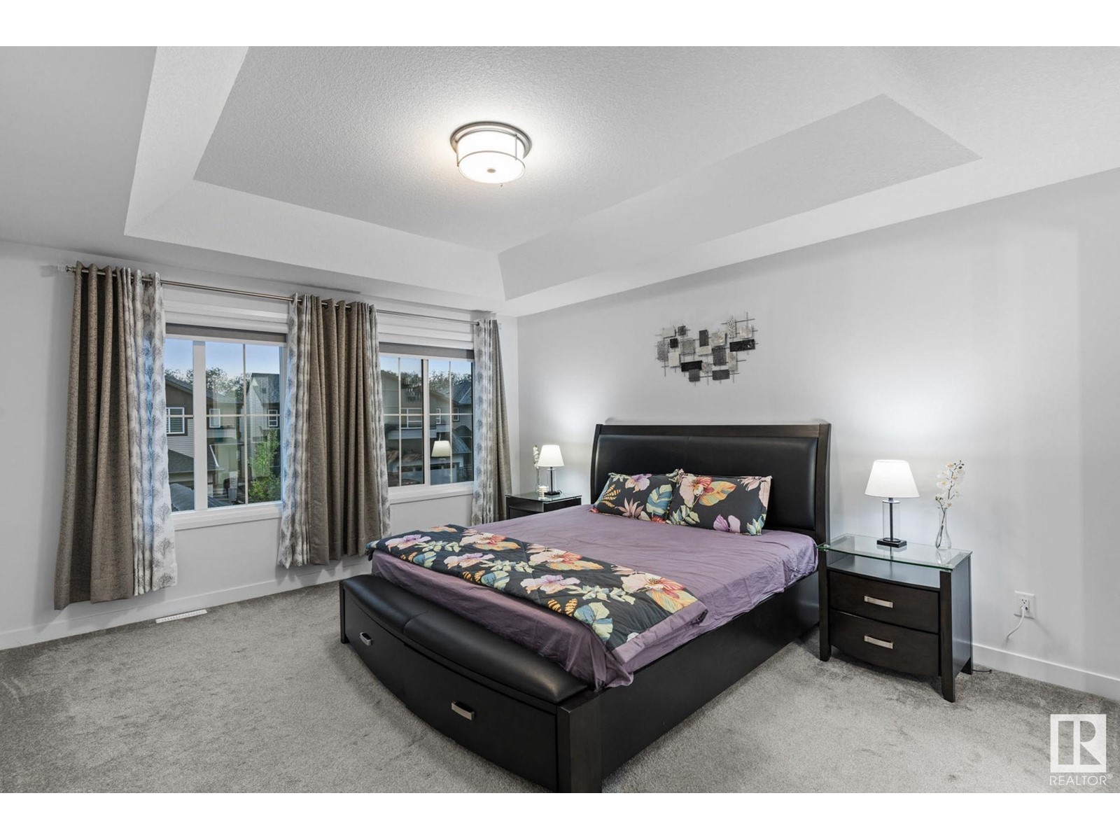4 Bedroom
3 Bathroom
2056.2298 sqft
Fireplace
Central Air Conditioning
Forced Air
$624,999
Discover the charm of this exquisite 2050+ sq ft home nestled in the beautiful Chappelle neighbourhood. This stunning home offers 4 BEDROOMS including a master suite that is a true retreat, featuring a spacious bathroom with a luxurious jacuzzi and ample walk-in closet space. The home is complemented by 2.5 bathrooms and a versatile den on the main level perfect for a home office or relaxation. Enjoy the convenience of a double attached garage and the serenity of a fully landscaped and fenced yard. Property has a SEPARATE SIDE ENTRY to the basement and the house is FULLY AIR CONDITIONED. Additionally, the property features a BALCONY and a DECK, ideal for outdoor entertaining. Property is BACKING ONTO GREEN SPACE/PARK. Very well maintained and thoughtfully designed, this property promises a blend of elegance and comfort in an ideal setting. (id:47041)
Property Details
|
MLS® Number
|
E4406165 |
|
Property Type
|
Single Family |
|
Neigbourhood
|
Chappelle Area |
|
Amenities Near By
|
Airport, Park |
|
Features
|
No Animal Home, No Smoking Home |
|
Structure
|
Deck |
Building
|
Bathroom Total
|
3 |
|
Bedrooms Total
|
4 |
|
Amenities
|
Ceiling - 9ft |
|
Appliances
|
Dishwasher, Dryer, Hood Fan, Humidifier, Microwave, Refrigerator, Gas Stove(s), Washer, Window Coverings |
|
Basement Development
|
Unfinished |
|
Basement Type
|
Full (unfinished) |
|
Constructed Date
|
2021 |
|
Construction Style Attachment
|
Detached |
|
Cooling Type
|
Central Air Conditioning |
|
Fire Protection
|
Smoke Detectors |
|
Fireplace Fuel
|
Electric |
|
Fireplace Present
|
Yes |
|
Fireplace Type
|
Unknown |
|
Half Bath Total
|
1 |
|
Heating Type
|
Forced Air |
|
Stories Total
|
2 |
|
Size Interior
|
2056.2298 Sqft |
|
Type
|
House |
Parking
Land
|
Acreage
|
No |
|
Land Amenities
|
Airport, Park |
Rooms
| Level |
Type |
Length |
Width |
Dimensions |
|
Main Level |
Living Room |
|
|
13.4*16.4 |
|
Main Level |
Dining Room |
|
|
9.8*9.5 |
|
Main Level |
Kitchen |
|
|
9.8*15.3 |
|
Main Level |
Den |
|
|
9.6*10.9 |
|
Upper Level |
Primary Bedroom |
|
|
12.11*17.11 |
|
Upper Level |
Bedroom 2 |
|
|
10.6*12.2 |
|
Upper Level |
Bedroom 3 |
|
|
12*14.9 |
|
Upper Level |
Bedroom 4 |
|
|
9.11*11.11 |

































