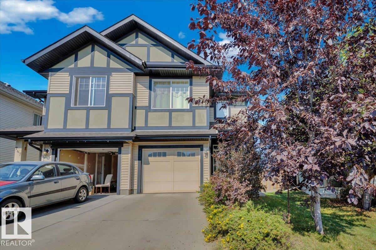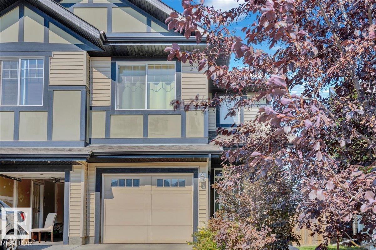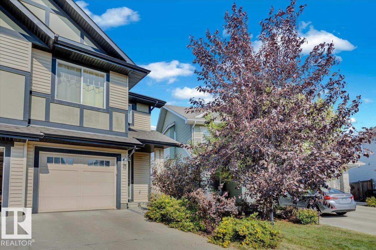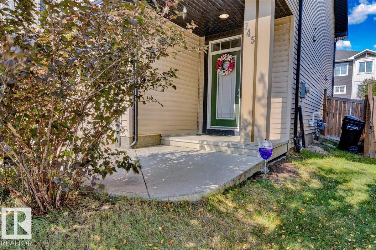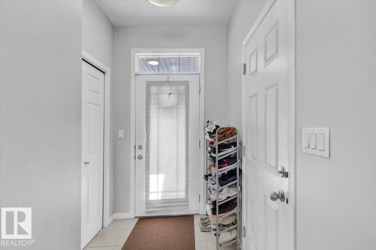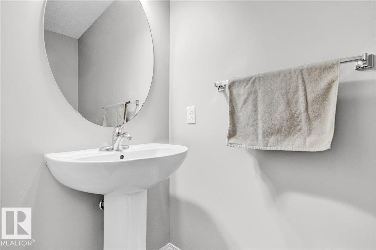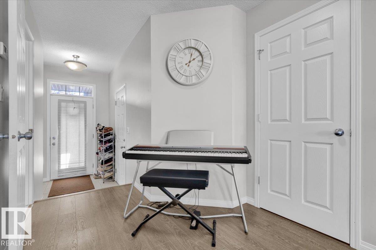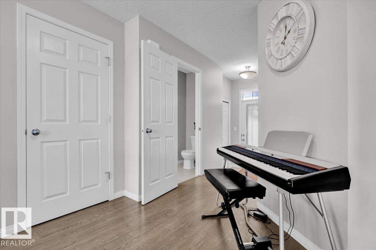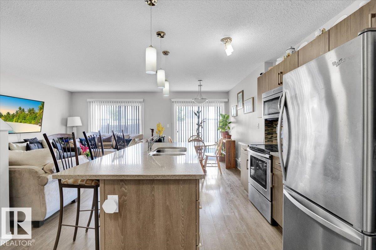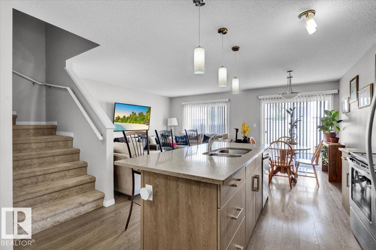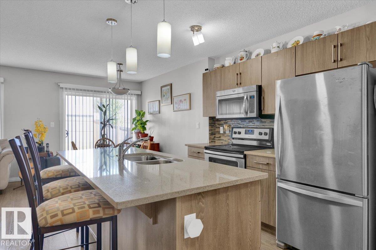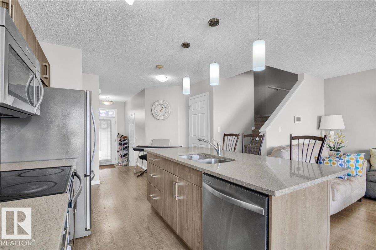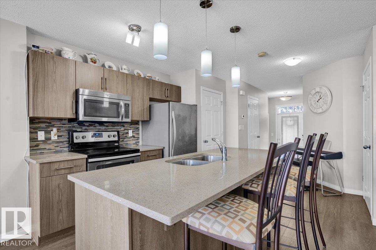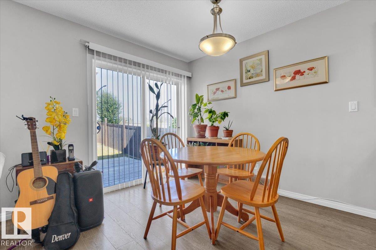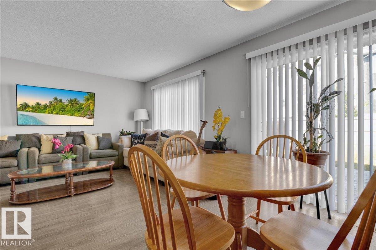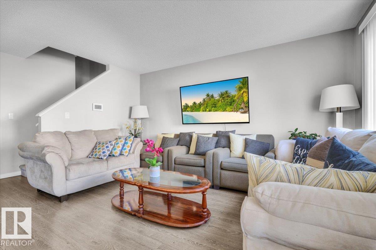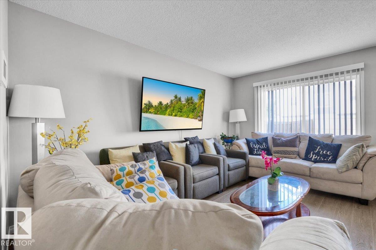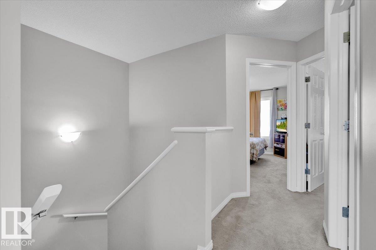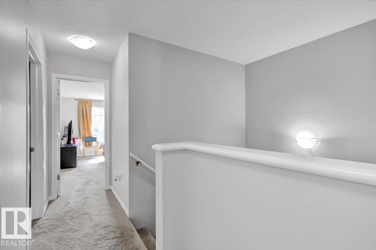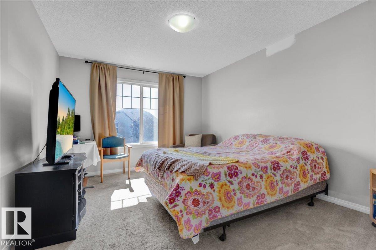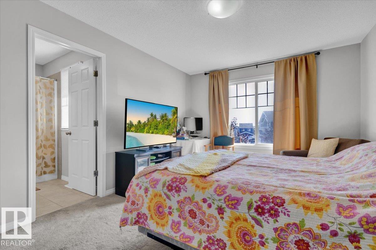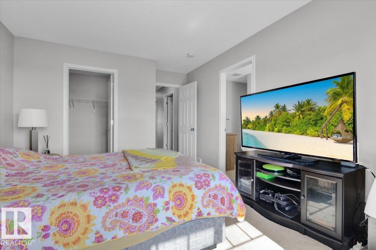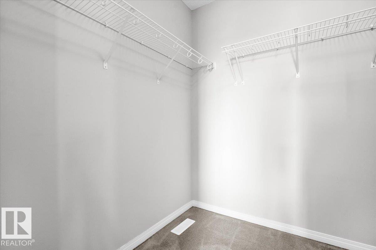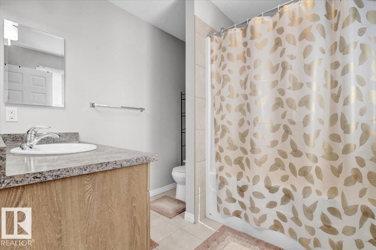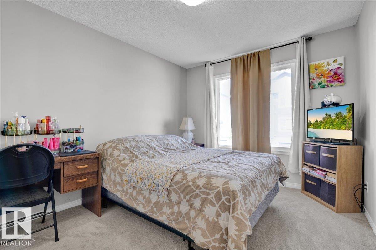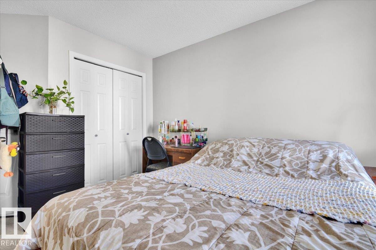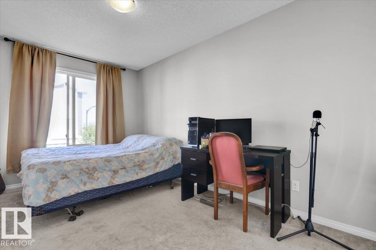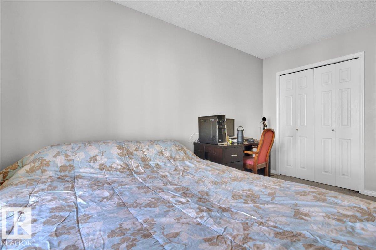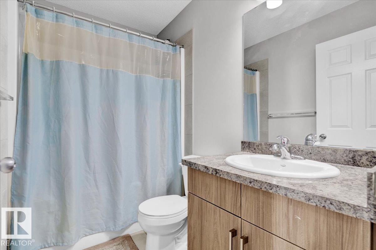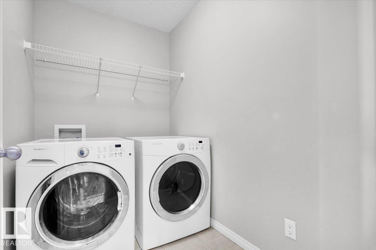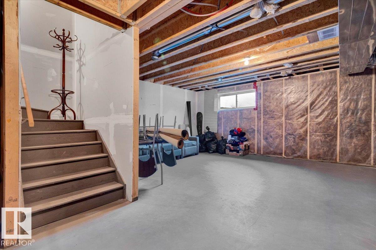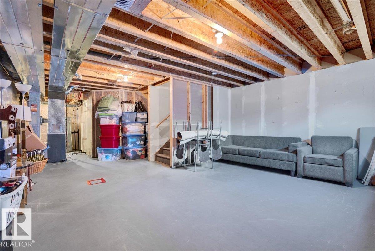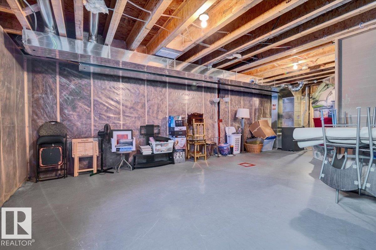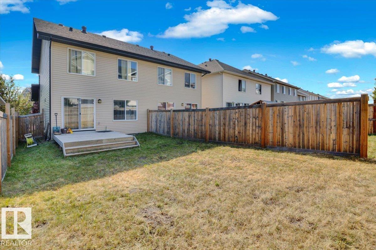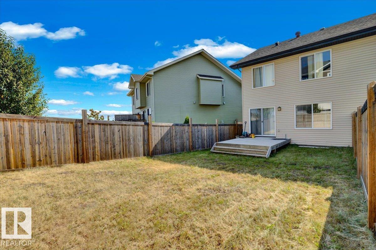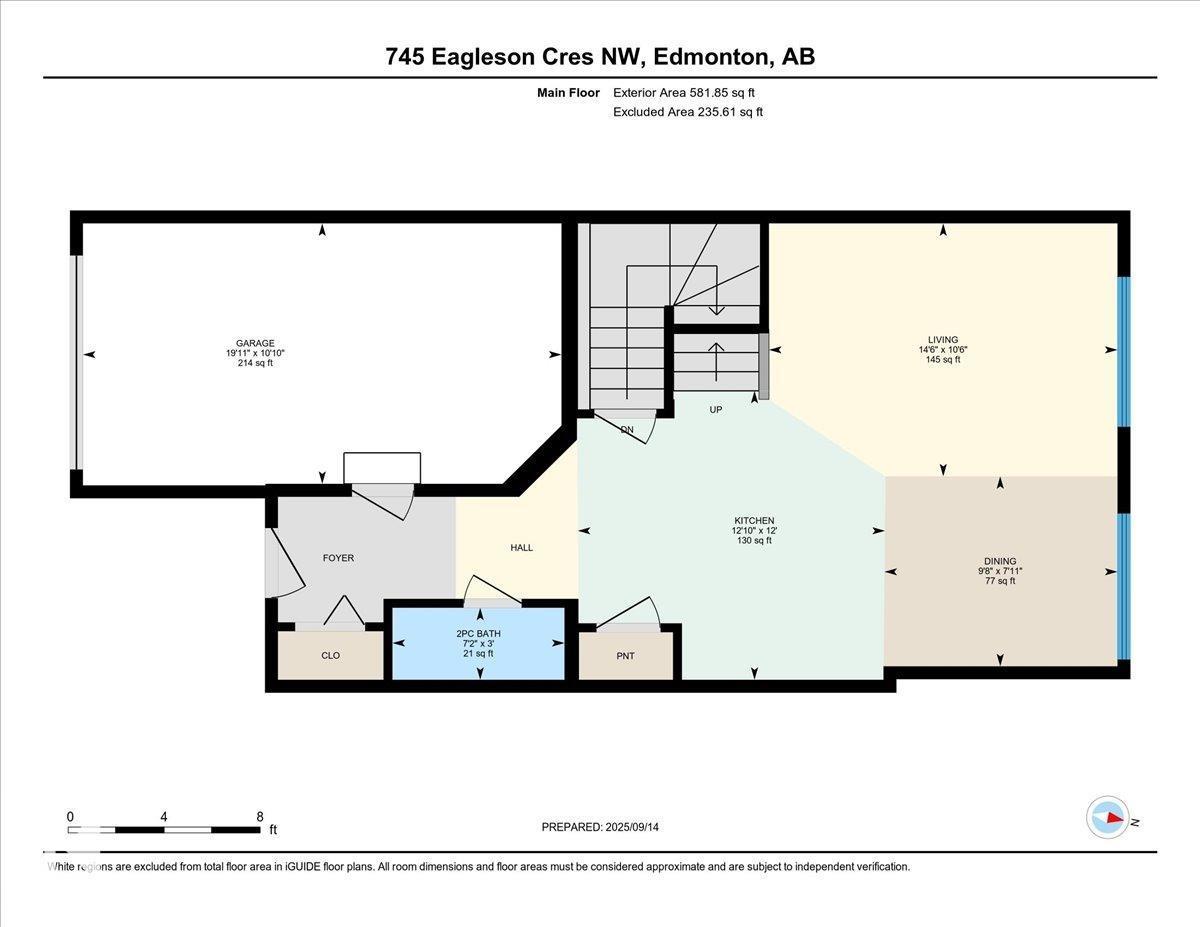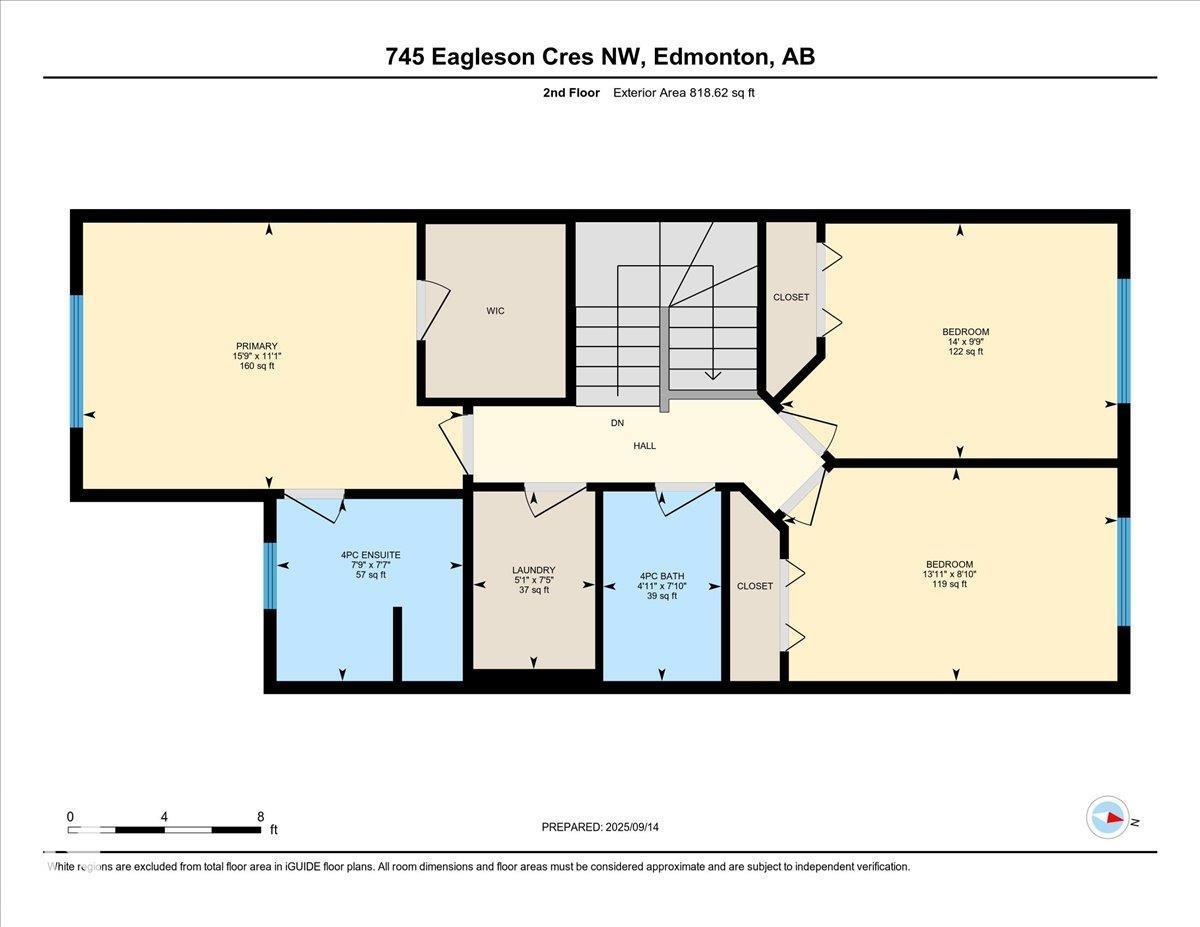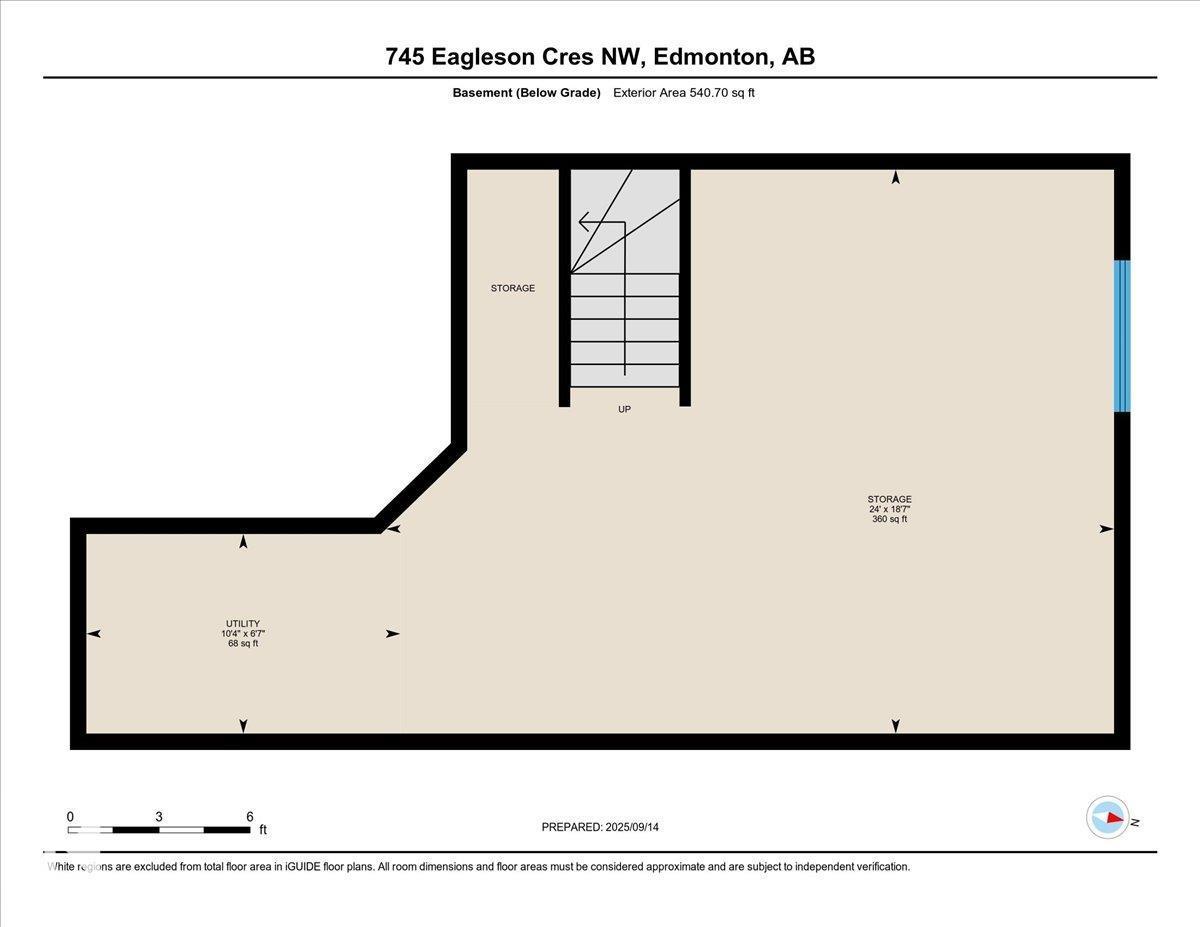3 Bedroom
3 Bathroom
1,400 ft2
Forced Air
$429,000
Welcome to this stylish half duplex in the desirable community of Edgemont. Offering 1400 sq ft above grade, this home features a bright open layout designed for both comfort and functionality. The kitchen impresses with quartz countertops, stainless steel appliances, and plenty of space for cooking and gathering. The living and dining areas flow seamlessly, creating a warm atmosphere for everyday living. Upstairs you’ll find 3 spacious bedrooms, including a primary suite with ensuite bath, plus the convenience of upper floor laundry. With 2.5 baths in total, there’s room for everyone. The unfinished basement awaits your personal touch. Enjoy the single attached garage, driveway parking for 2 cars, and a location that makes life easy! Quick access to Anthony Henday and Lessard Road, and just steps to walking trails and green spaces. Whether you’re starting out, growing, or downsizing, this property offers a wonderful opportunity to call Edgemont home. (id:47041)
Property Details
|
MLS® Number
|
E4457931 |
|
Property Type
|
Single Family |
|
Neigbourhood
|
Edgemont (Edmonton) |
|
Features
|
See Remarks |
Building
|
Bathroom Total
|
3 |
|
Bedrooms Total
|
3 |
|
Appliances
|
Dishwasher, Dryer, Microwave Range Hood Combo, Refrigerator, Stove, Washer |
|
Basement Development
|
Unfinished |
|
Basement Type
|
Full (unfinished) |
|
Constructed Date
|
2016 |
|
Construction Style Attachment
|
Semi-detached |
|
Half Bath Total
|
1 |
|
Heating Type
|
Forced Air |
|
Stories Total
|
2 |
|
Size Interior
|
1,400 Ft2 |
|
Type
|
Duplex |
Parking
|
Attached Garage
|
|
|
See Remarks
|
|
Land
|
Acreage
|
No |
|
Size Irregular
|
243.98 |
|
Size Total
|
243.98 M2 |
|
Size Total Text
|
243.98 M2 |
Rooms
| Level |
Type |
Length |
Width |
Dimensions |
|
Main Level |
Living Room |
3.21 m |
4.43 m |
3.21 m x 4.43 m |
|
Main Level |
Dining Room |
2.41 m |
2.96 m |
2.41 m x 2.96 m |
|
Main Level |
Kitchen |
3.67 m |
3.9 m |
3.67 m x 3.9 m |
|
Upper Level |
Primary Bedroom |
3.37 m |
4.81 m |
3.37 m x 4.81 m |
|
Upper Level |
Bedroom 2 |
2.7 m |
4.23 m |
2.7 m x 4.23 m |
|
Upper Level |
Bedroom 3 |
2.97 m |
4.26 m |
2.97 m x 4.26 m |
https://www.realtor.ca/real-estate/28867435/745-eagleson-cr-nw-edmonton-edgemont-edmonton
