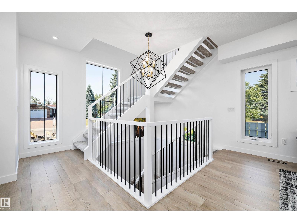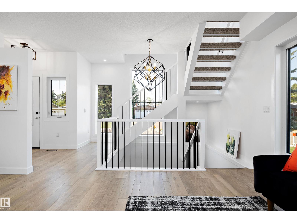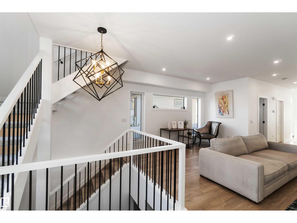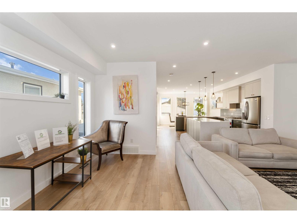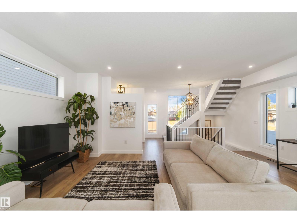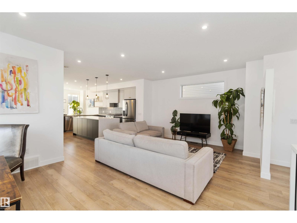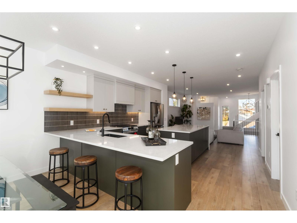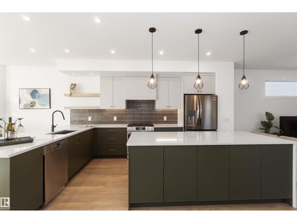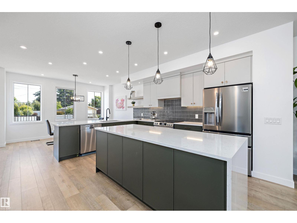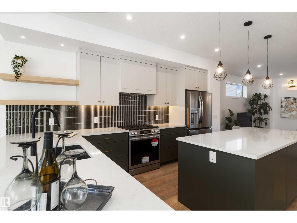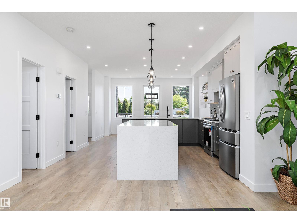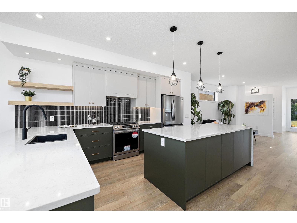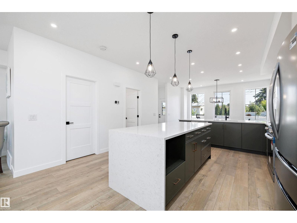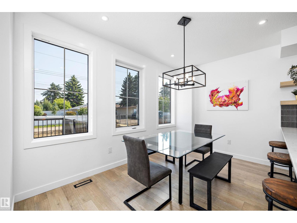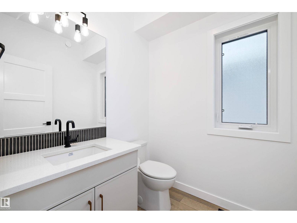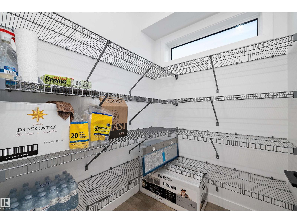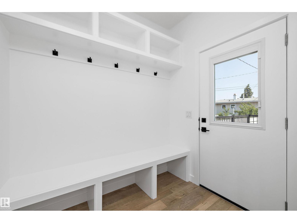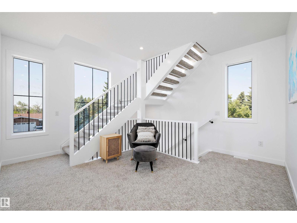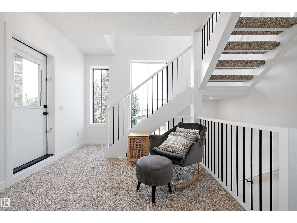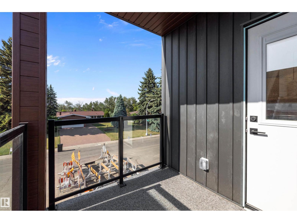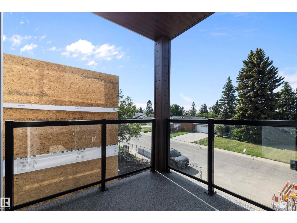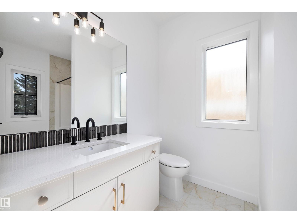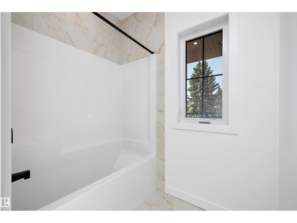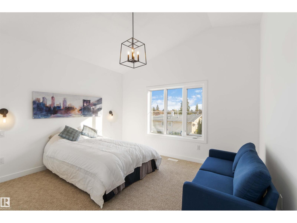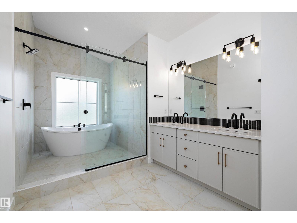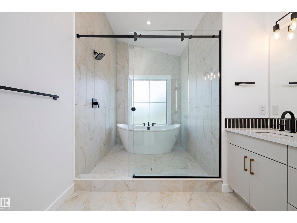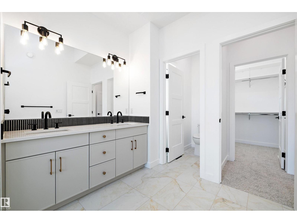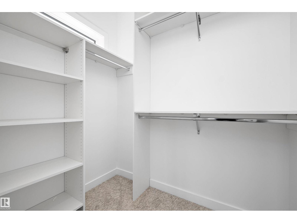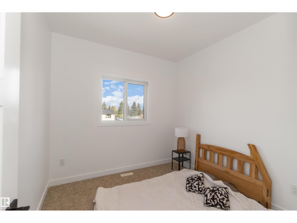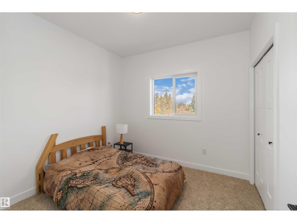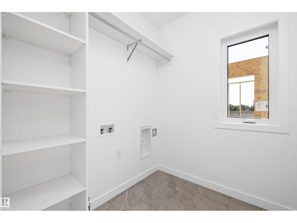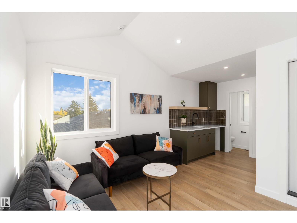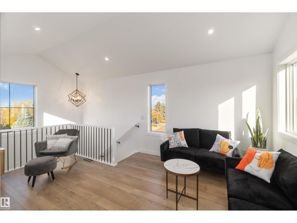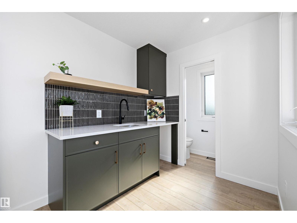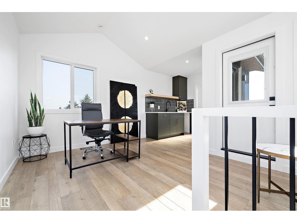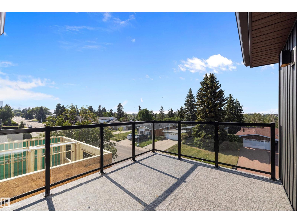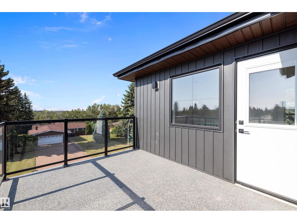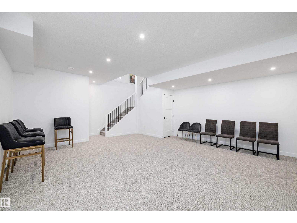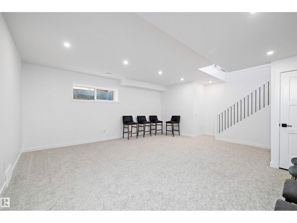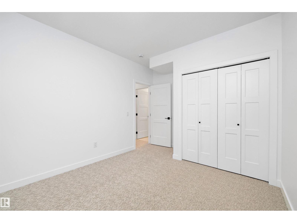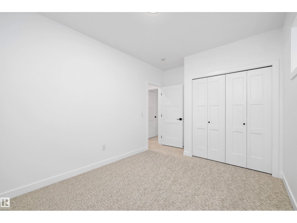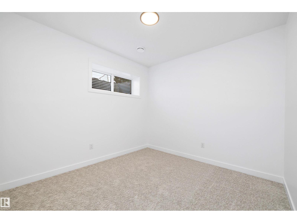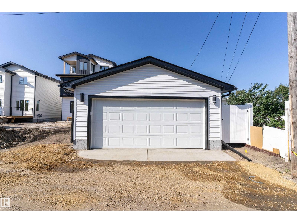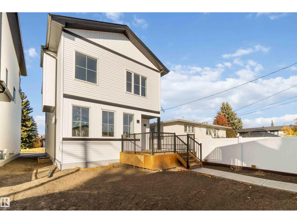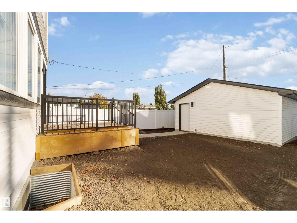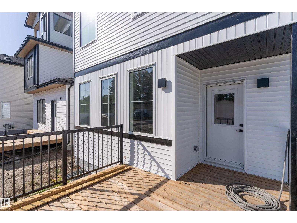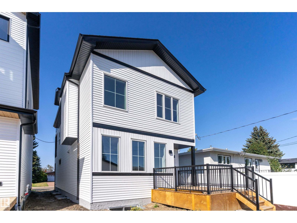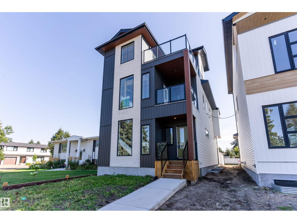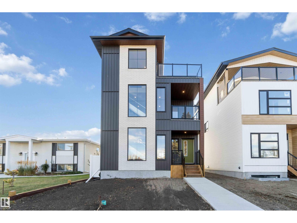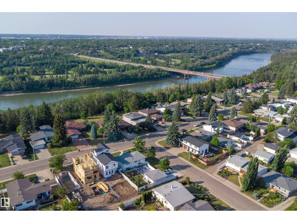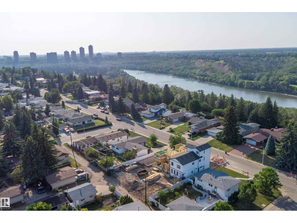5 Bedroom
5 Bathroom
2,391 ft2
Central Air Conditioning
Forced Air
$999,998
PRICED PERFECTLY. This is one of Edmonton's finest locations in the best part of Forest heights. With 5 beds, 5 baths, and nearly 3,281 sq ft of finished living space, including a FULLY FINISHED BASEMENT. Enjoy downtown views from your ROOFTOP PATIO and immediate access to scenic walking trails right outside your door. With PREMIUM FINISHES throughout, The chef’s kitchen boasts a large island, gas range, stainless steel appliances, and a walk-in pantry, flowing seamlessly into the spacious living room. Up a floor, the primary suite features a spa-inspired ensuite and walk-in closet, along with two additional bedrooms. The showstopping third floor offers a private entertainment space with wet bar and bathroom. The basement adds two more bedrooms, a full bath, and a generous bonus room. There is also an oversized double garage, rear patio and 843 square foot yard! Home is certified green built and under Alberta New Home Warranty. A/C included. (id:47041)
Property Details
|
MLS® Number
|
E4461403 |
|
Property Type
|
Single Family |
|
Neigbourhood
|
Forest Heights (Edmonton) |
|
Amenities Near By
|
Public Transit, Schools |
|
Features
|
Ravine, Lane |
|
Parking Space Total
|
2 |
|
Structure
|
Deck, Patio(s) |
|
View Type
|
Ravine View, Valley View, City View |
Building
|
Bathroom Total
|
5 |
|
Bedrooms Total
|
5 |
|
Amenities
|
Ceiling - 9ft |
|
Appliances
|
Dishwasher, Garage Door Opener Remote(s), Garage Door Opener, Refrigerator, Stove |
|
Basement Development
|
Finished |
|
Basement Type
|
Full (finished) |
|
Constructed Date
|
2025 |
|
Construction Style Attachment
|
Detached |
|
Cooling Type
|
Central Air Conditioning |
|
Half Bath Total
|
2 |
|
Heating Type
|
Forced Air |
|
Stories Total
|
3 |
|
Size Interior
|
2,391 Ft2 |
|
Type
|
House |
Parking
Land
|
Acreage
|
No |
|
Fence Type
|
Fence |
|
Land Amenities
|
Public Transit, Schools |
Rooms
| Level |
Type |
Length |
Width |
Dimensions |
|
Basement |
Family Room |
|
|
17'10 x 18'12 |
|
Basement |
Bedroom 4 |
|
|
14' x 9'6" |
|
Basement |
Bedroom 5 |
|
|
10'2" x 13'2" |
|
Main Level |
Living Room |
|
|
13'11 x 20'5" |
|
Main Level |
Dining Room |
|
|
8'6" x 14'3" |
|
Main Level |
Kitchen |
|
|
17'10" x 14'3 |
|
Upper Level |
Primary Bedroom |
|
|
19'2 x 13'5" |
|
Upper Level |
Bedroom 2 |
|
|
10' x 10' |
|
Upper Level |
Bedroom 3 |
|
|
10' x 10' |
|
Upper Level |
Bonus Room |
|
|
10'7 x 9'9 |
|
Upper Level |
Loft |
|
|
16'3" x 17'6" |
|
Upper Level |
Laundry Room |
|
|
5'11" x 6'7" |
https://www.realtor.ca/real-estate/28969690/7505-rowland-rd-nw-edmonton-forest-heights-edmonton

