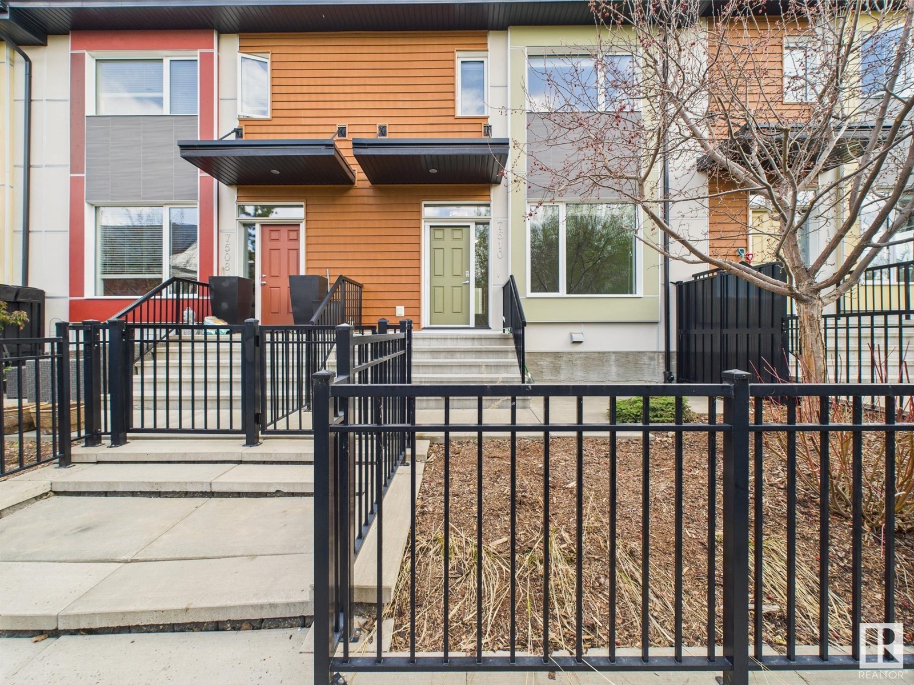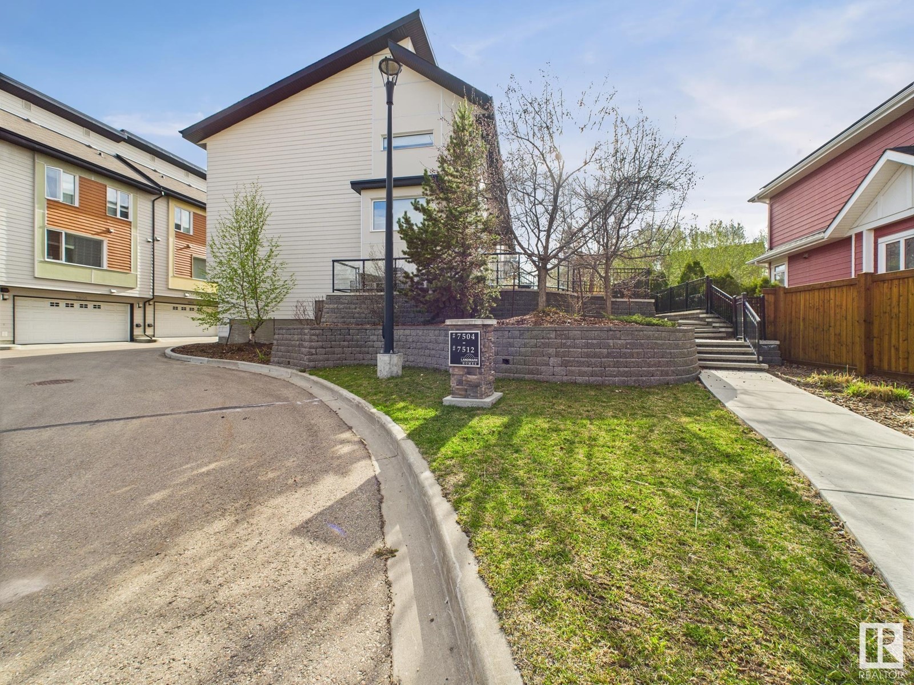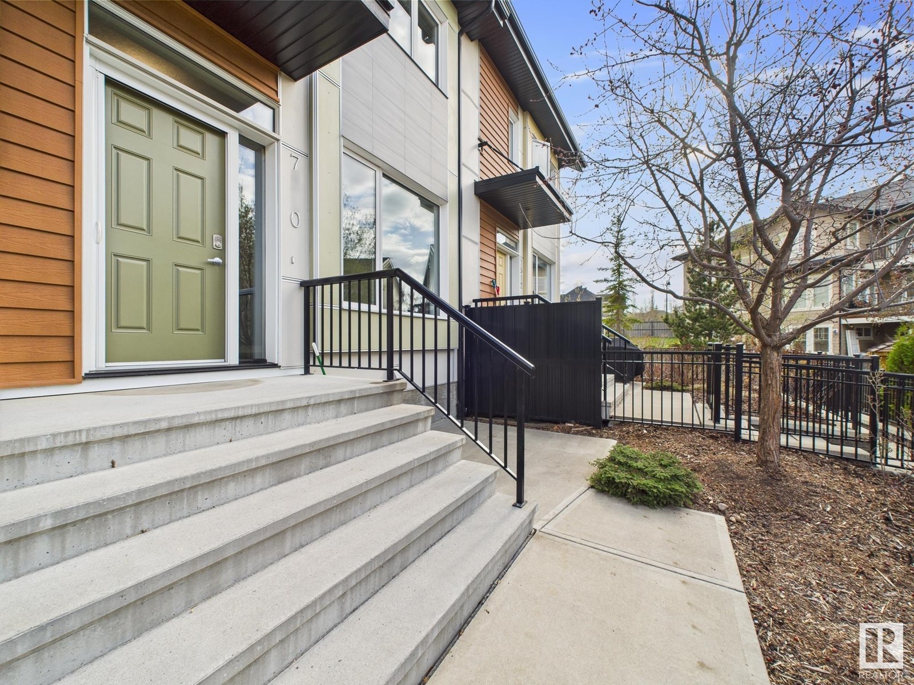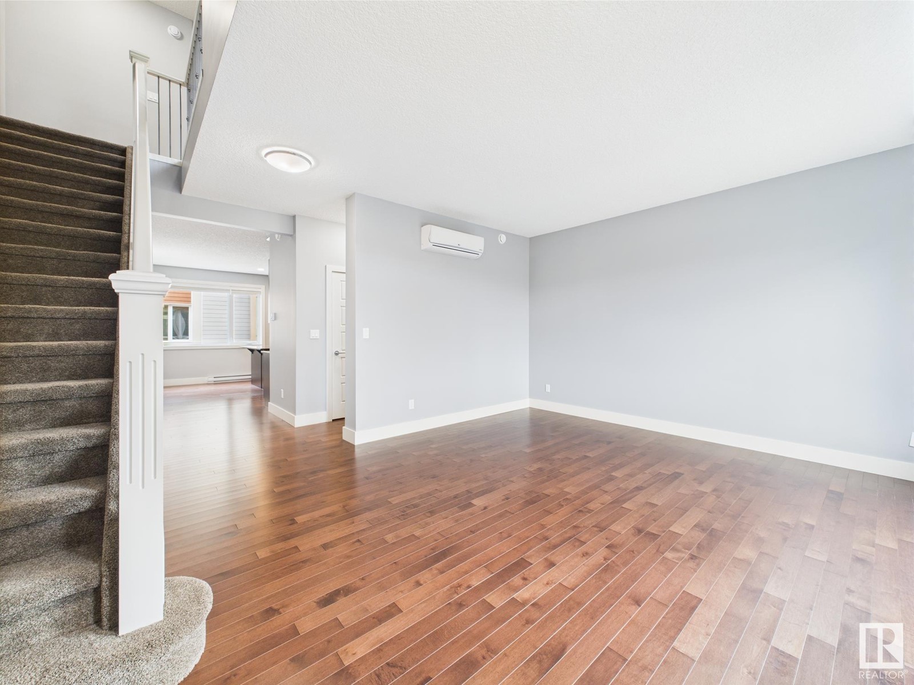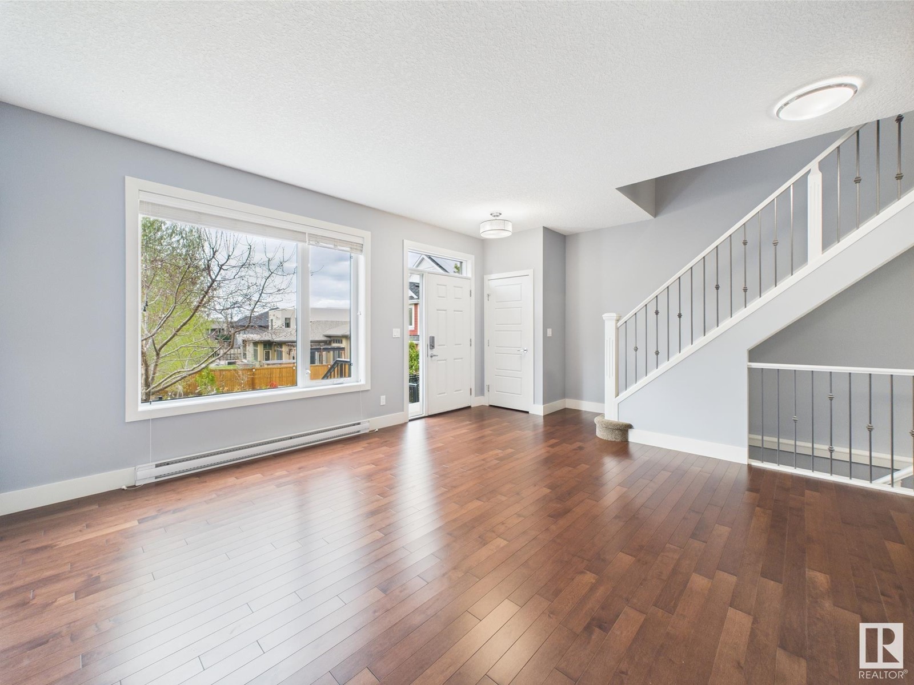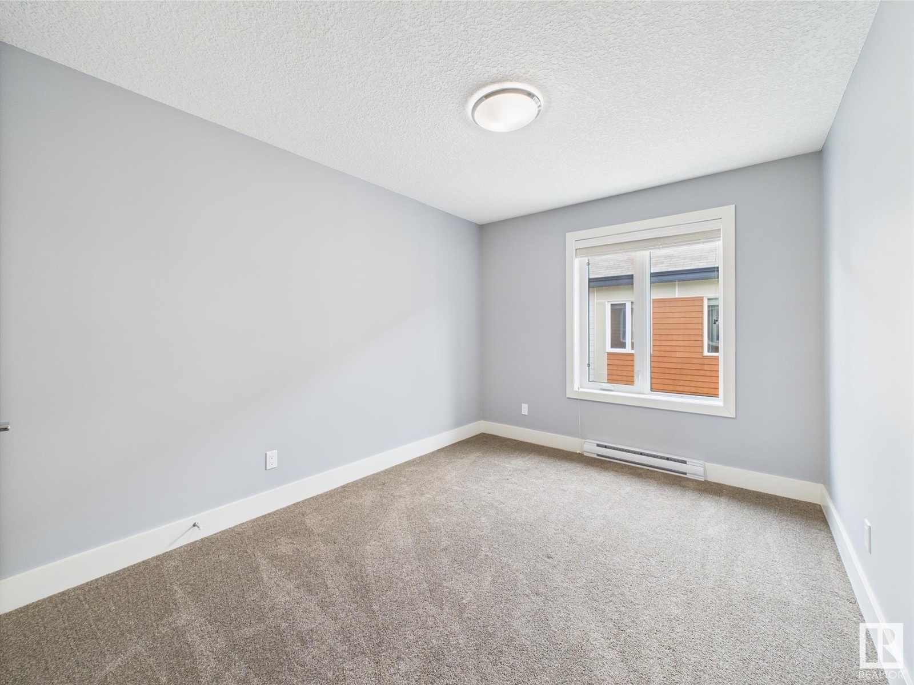7510 May Common Nw Edmonton, Alberta T6R 0G9
$439,900Maintenance, Insurance, Landscaping, Property Management, Other, See Remarks
$439.52 Monthly
Maintenance, Insurance, Landscaping, Property Management, Other, See Remarks
$439.52 MonthlyWelcome to this Stunning Net Zero townhouse in the sought-after area of Magrath Heights. This 3-Level, 3 bed & 2.5 bath home with a lower level shop, features 9' ceilings, hardwood, granite counter top, and metal spindle railings. The kitchen is a Chef's Dream & offers floor to ceiling cabinets, Stainless Steel appliances, a walk-in pantry & a large island—perfect for entertaining. Upstairs includes 3 generous bedrooms, a 4pc main bath, & a primary suite with walk-in closet and 4pc ensuite. Lower level has indoor shop, utility room, and direct access to a double attached garage. Enjoy a low-maintenance yard facing trees & Downtown. You’ll love the views of downtown and seasonal fireworks from the comfort of home and yard. Landmark-built Net Zero design includes solar panels, triple-pane windows, 2x8 walls with spray foam insulation, and high-efficiency HVAC—offering year-round comfort and ultra-low utility bills. Amazing location: walk to ravine trails, near schools, shops, Whitemud Dr & Anthony Henday. (id:47041)
Property Details
| MLS® Number | E4434783 |
| Property Type | Single Family |
| Neigbourhood | Magrath Heights |
| Amenities Near By | Airport, Golf Course, Playground, Public Transit, Schools, Shopping |
| Features | See Remarks, Ravine, Park/reserve, Lane, Closet Organizers, No Animal Home, No Smoking Home |
| Structure | Patio(s) |
| View Type | Ravine View, City View |
Building
| Bathroom Total | 3 |
| Bedrooms Total | 3 |
| Appliances | Dishwasher, Dryer, Garage Door Opener Remote(s), Garage Door Opener, Microwave Range Hood Combo, Refrigerator, Stove, Washer, Window Coverings |
| Basement Development | Finished |
| Basement Type | Partial (finished) |
| Constructed Date | 2013 |
| Construction Style Attachment | Attached |
| Cooling Type | Central Air Conditioning |
| Fire Protection | Smoke Detectors |
| Half Bath Total | 1 |
| Heating Type | Baseboard Heaters, See Remarks |
| Stories Total | 2 |
| Size Interior | 1,391 Ft2 |
| Type | Row / Townhouse |
Parking
| Attached Garage |
Land
| Acreage | No |
| Land Amenities | Airport, Golf Course, Playground, Public Transit, Schools, Shopping |
| Size Irregular | 241 |
| Size Total | 241 M2 |
| Size Total Text | 241 M2 |
Rooms
| Level | Type | Length | Width | Dimensions |
|---|---|---|---|---|
| Lower Level | Utility Room | Measurements not available | ||
| Lower Level | Workshop | Measurements not available | ||
| Main Level | Living Room | Measurements not available | ||
| Main Level | Dining Room | Measurements not available | ||
| Main Level | Kitchen | Measurements not available | ||
| Main Level | Laundry Room | Measurements not available | ||
| Upper Level | Primary Bedroom | Measurements not available | ||
| Upper Level | Bedroom 2 | Measurements not available | ||
| Upper Level | Bedroom 3 | Measurements not available |
https://www.realtor.ca/real-estate/28269107/7510-may-common-nw-edmonton-magrath-heights
