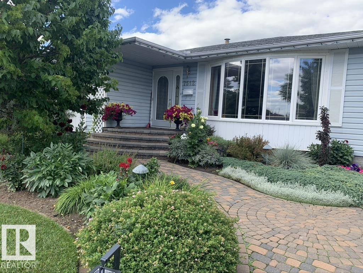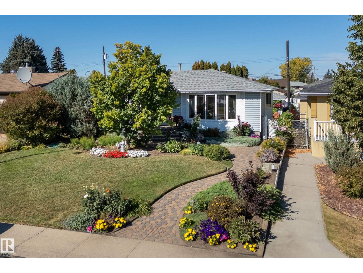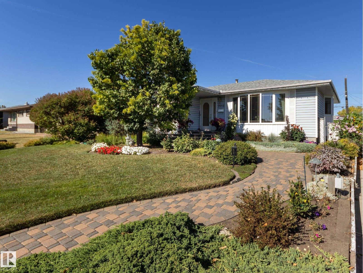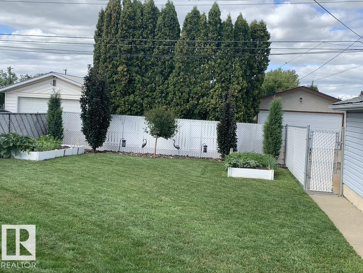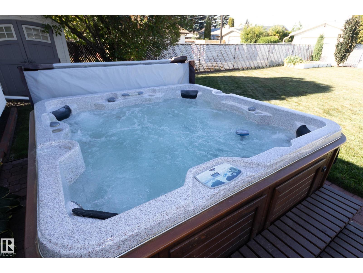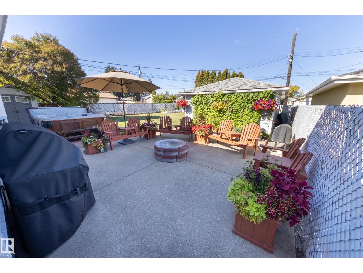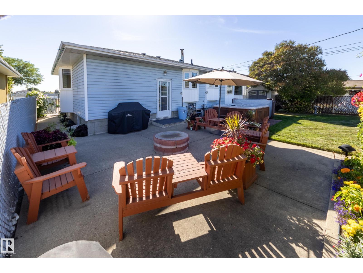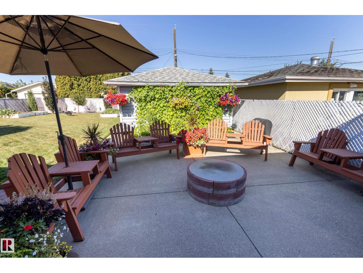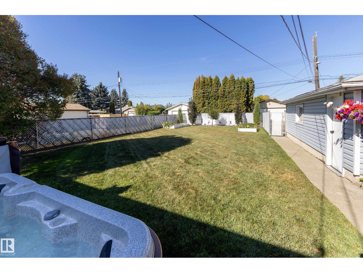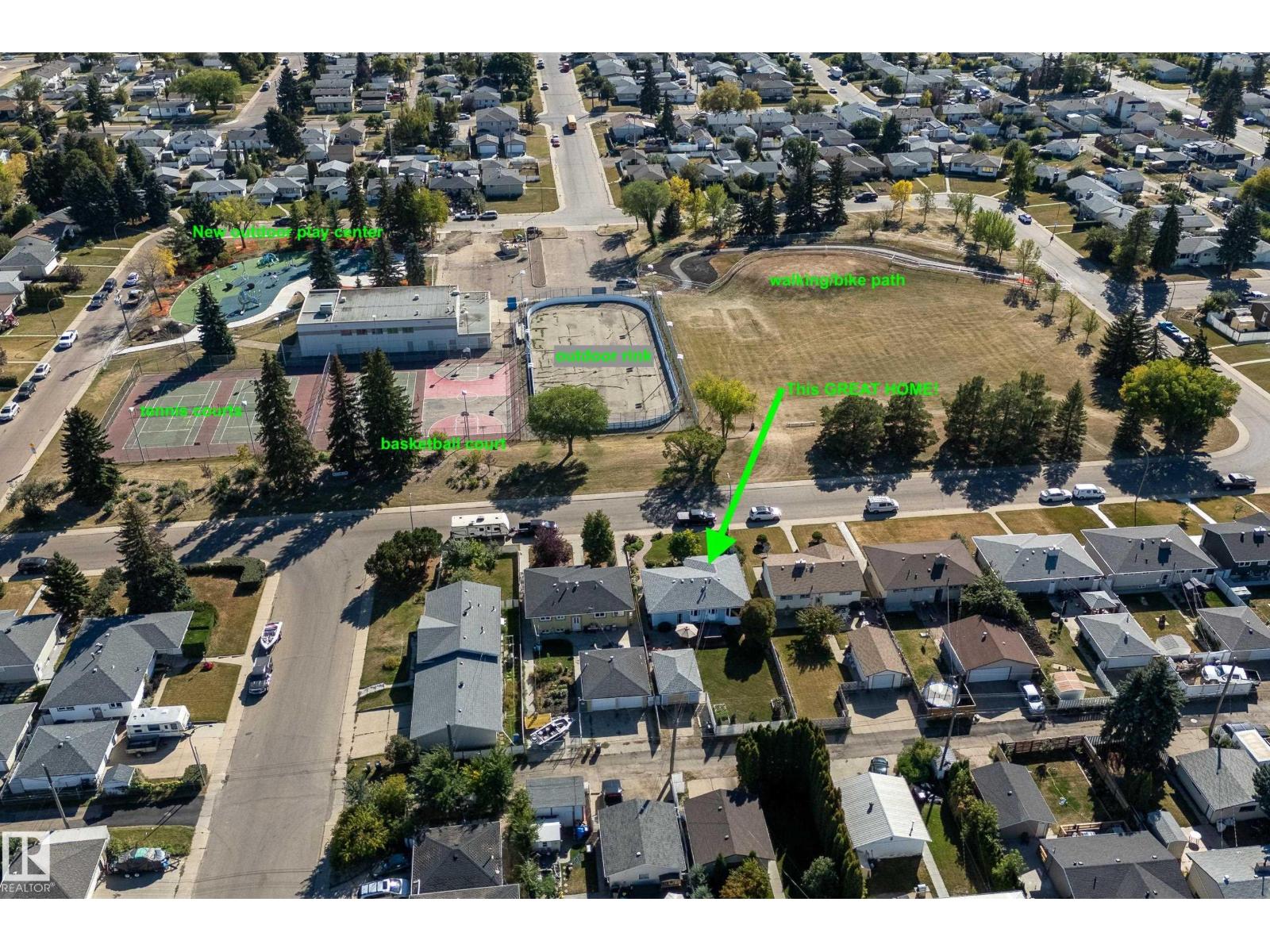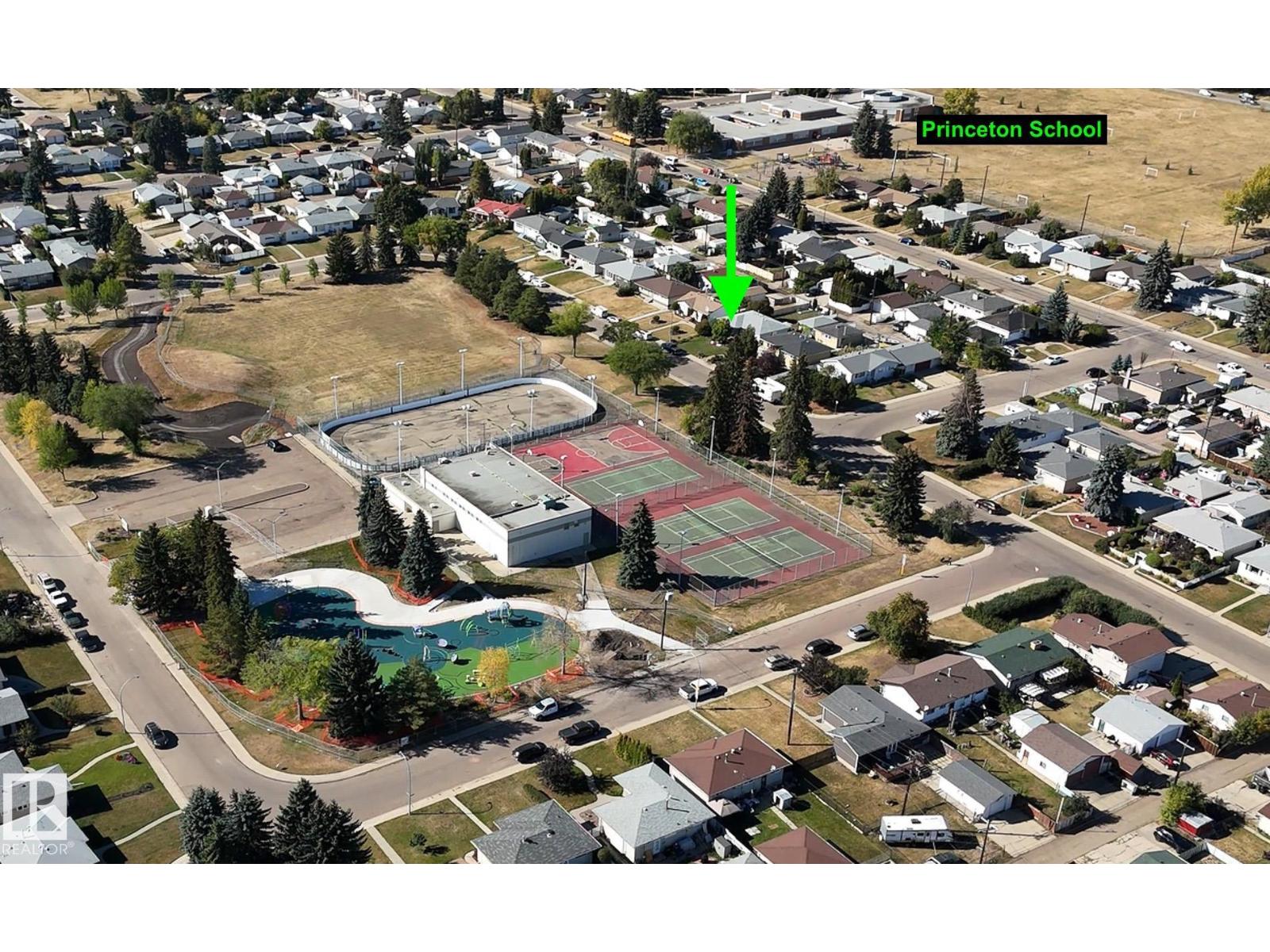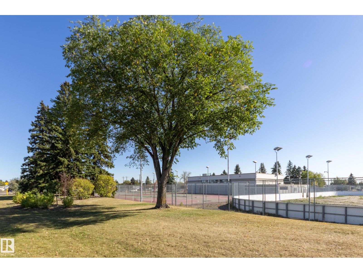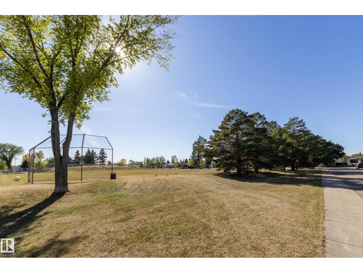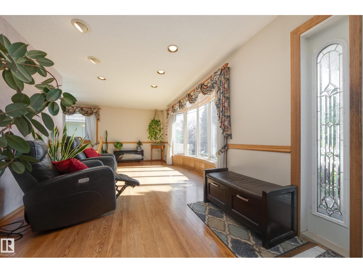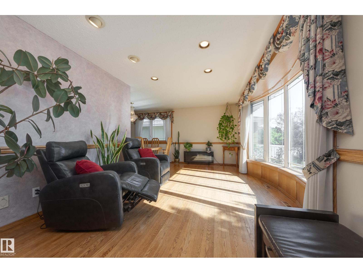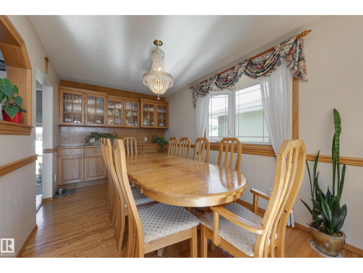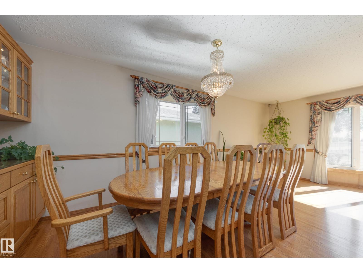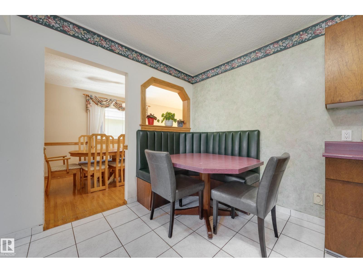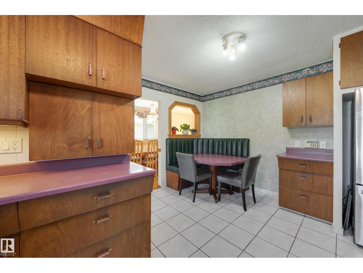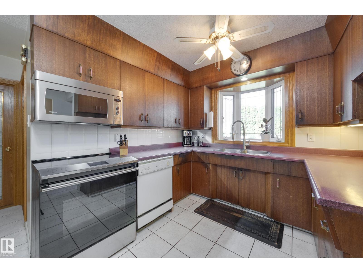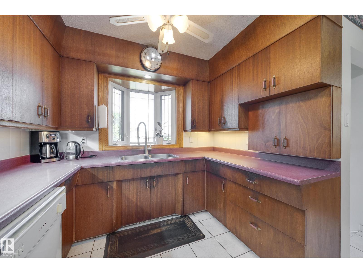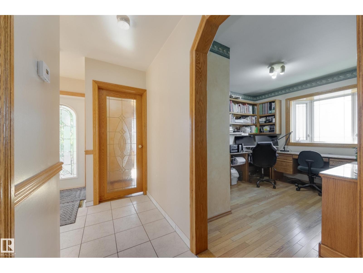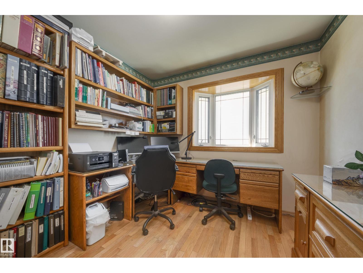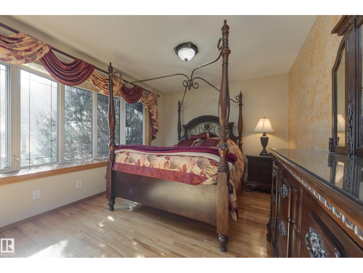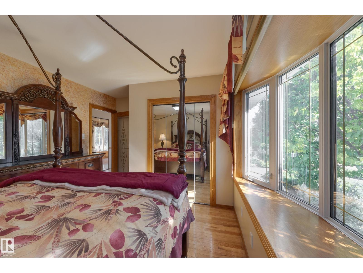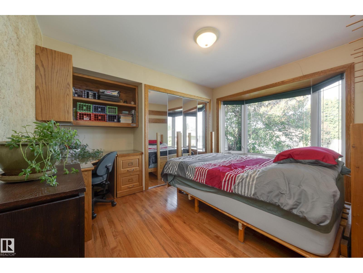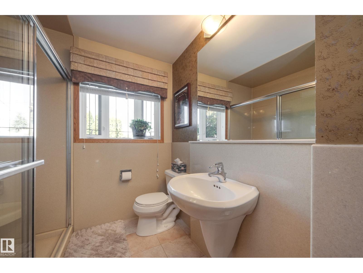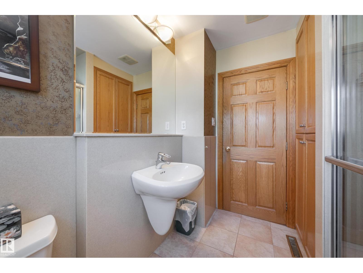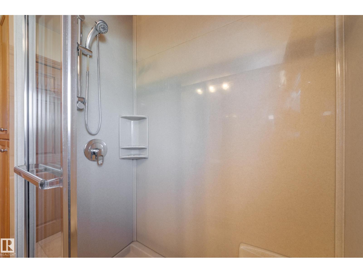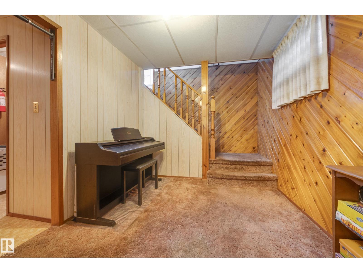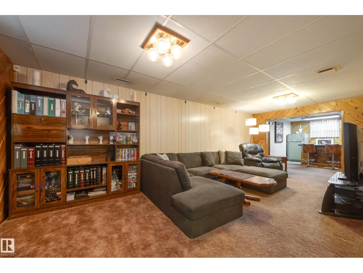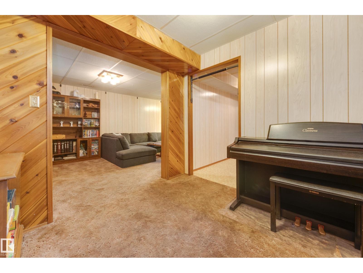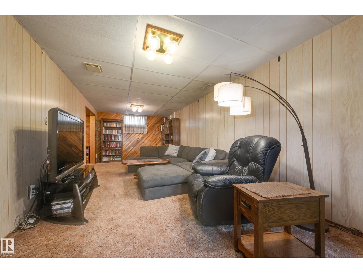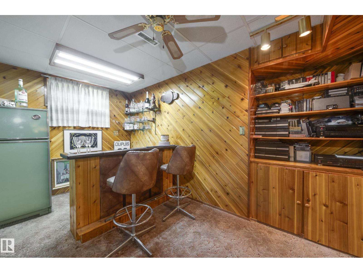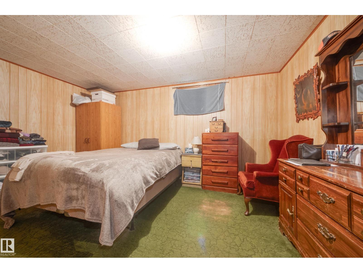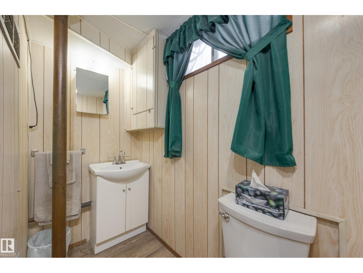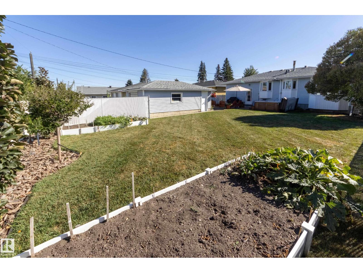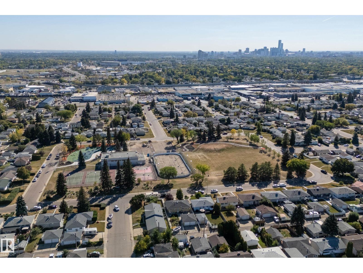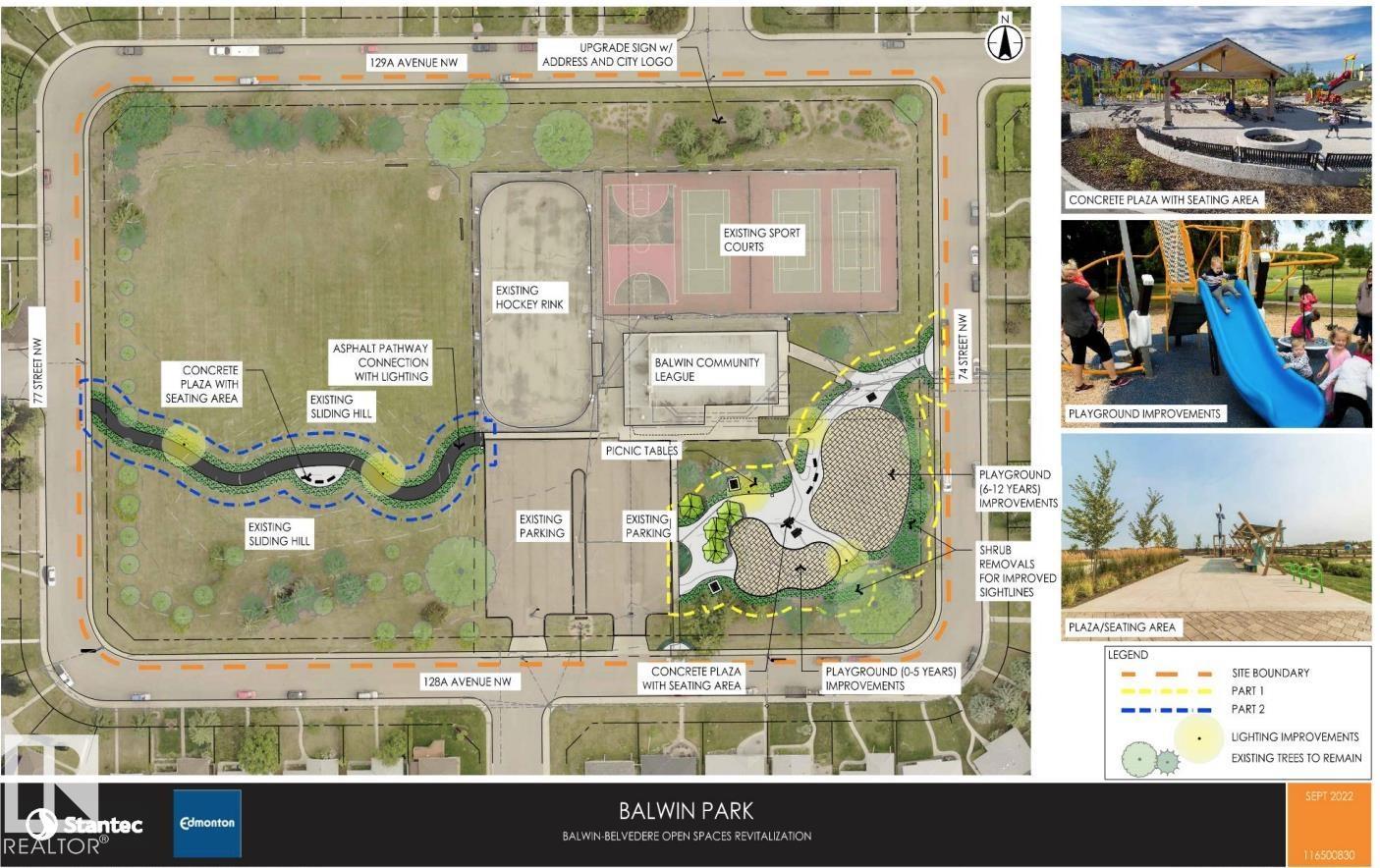4 Bedroom
2 Bathroom
1,112 ft2
Bungalow
Forced Air
$389,900
Location, Location, Location! Facing Balwin Park with a new outdoor play centre, arena, ball courts, & community hall, this beautiful bungalow offers the ideal family lifestyle. A wonderfully landscaped front yard with paver walkway & well planned perennial garden gives year round colour. Newer roof, vinyl siding & PVC windows make for low maintenance costs. Step inside to find gleaming hardwood floors & bright windows with park views. The spacious living room flows seamlessly into a large dining area, perfect for hosting family gatherings. The kitchen overlooks a fully fenced, private backyard featuring raised flower beds & flowering trees. The main level offers three bedrooms & a full bath. Enjoy family nights in the huge rec room with dry bar & a wine room. A 2nd bathroom & additional bedroom complete the basement. The backyard is designed for entertaining, unwind under the stars in the outdoor hot tub, gather around the firepit, or host summer BBQs on the large patio. Quick possession available! (id:47041)
Property Details
|
MLS® Number
|
E4458261 |
|
Property Type
|
Single Family |
|
Neigbourhood
|
Balwin |
|
Amenities Near By
|
Playground, Schools |
|
Features
|
Lane, Closet Organizers, No Smoking Home |
|
Parking Space Total
|
3 |
|
Structure
|
Fire Pit, Patio(s) |
Building
|
Bathroom Total
|
2 |
|
Bedrooms Total
|
4 |
|
Appliances
|
Dishwasher, Dryer, Refrigerator, Storage Shed, Stove, Washer, Window Coverings, See Remarks |
|
Architectural Style
|
Bungalow |
|
Basement Development
|
Finished |
|
Basement Type
|
Full (finished) |
|
Constructed Date
|
1961 |
|
Construction Style Attachment
|
Detached |
|
Half Bath Total
|
1 |
|
Heating Type
|
Forced Air |
|
Stories Total
|
1 |
|
Size Interior
|
1,112 Ft2 |
|
Type
|
House |
Parking
Land
|
Acreage
|
No |
|
Land Amenities
|
Playground, Schools |
|
Size Irregular
|
557.07 |
|
Size Total
|
557.07 M2 |
|
Size Total Text
|
557.07 M2 |
Rooms
| Level |
Type |
Length |
Width |
Dimensions |
|
Lower Level |
Family Room |
3.27 m |
7.03 m |
3.27 m x 7.03 m |
|
Lower Level |
Bedroom 4 |
2.8 m |
4.4 m |
2.8 m x 4.4 m |
|
Lower Level |
Other |
2.13 m |
4.02 m |
2.13 m x 4.02 m |
|
Lower Level |
Other |
4.2 m |
2.5 m |
4.2 m x 2.5 m |
|
Main Level |
Living Room |
7.11 m |
3 m |
7.11 m x 3 m |
|
Main Level |
Dining Room |
2.68 m |
3.91 m |
2.68 m x 3.91 m |
|
Main Level |
Kitchen |
4.37 m |
2.67 m |
4.37 m x 2.67 m |
|
Main Level |
Primary Bedroom |
3.58 m |
3.1 m |
3.58 m x 3.1 m |
|
Main Level |
Bedroom 2 |
2.76 m |
2.64 m |
2.76 m x 2.64 m |
|
Main Level |
Bedroom 3 |
3.16 m |
3.53 m |
3.16 m x 3.53 m |
https://www.realtor.ca/real-estate/28879323/7512-129a-av-nw-nw-edmonton-balwin
