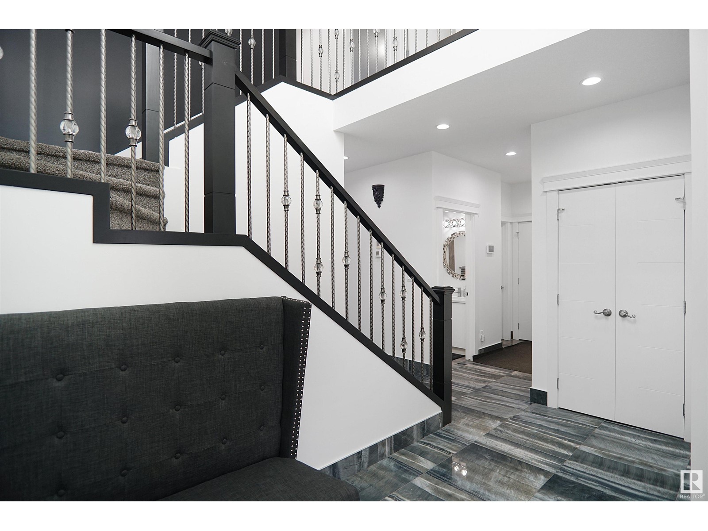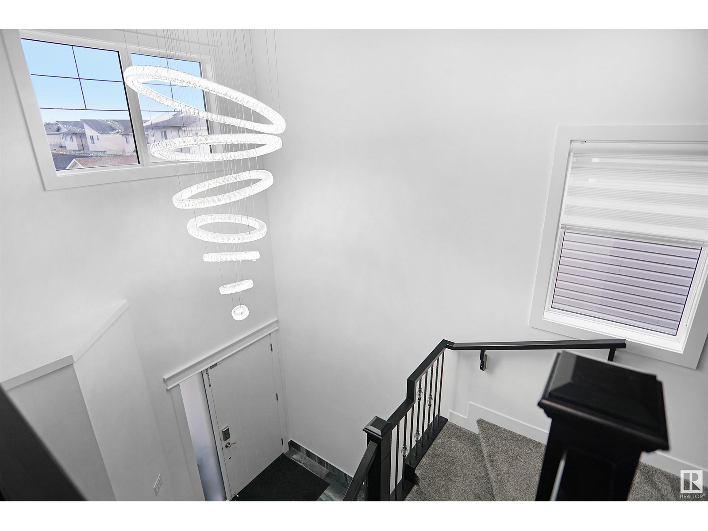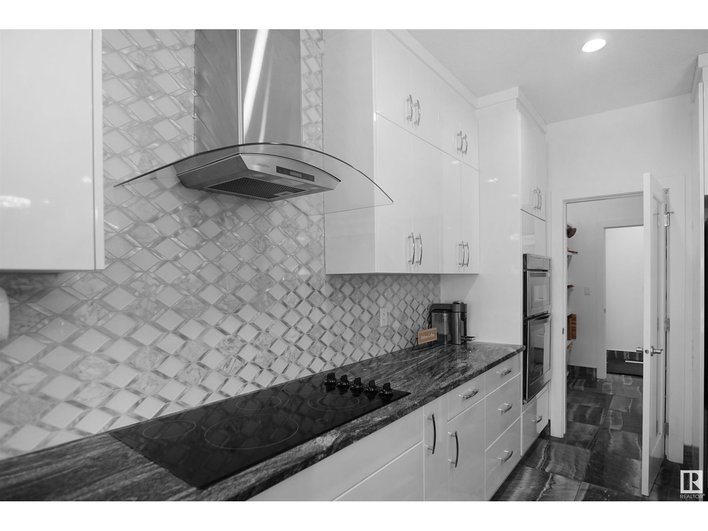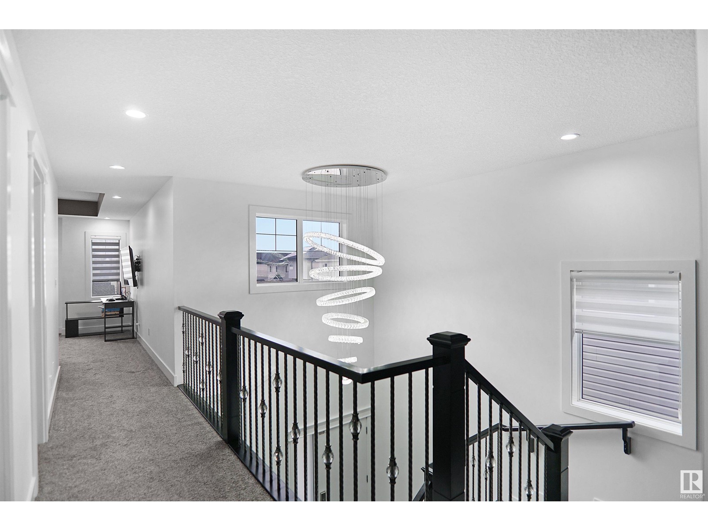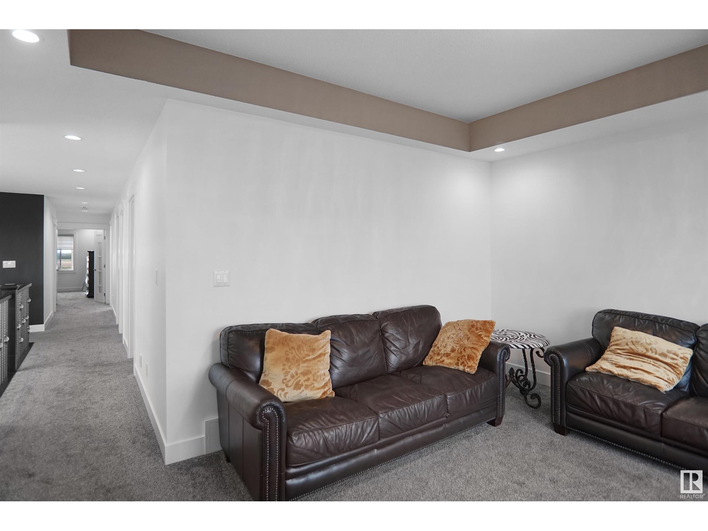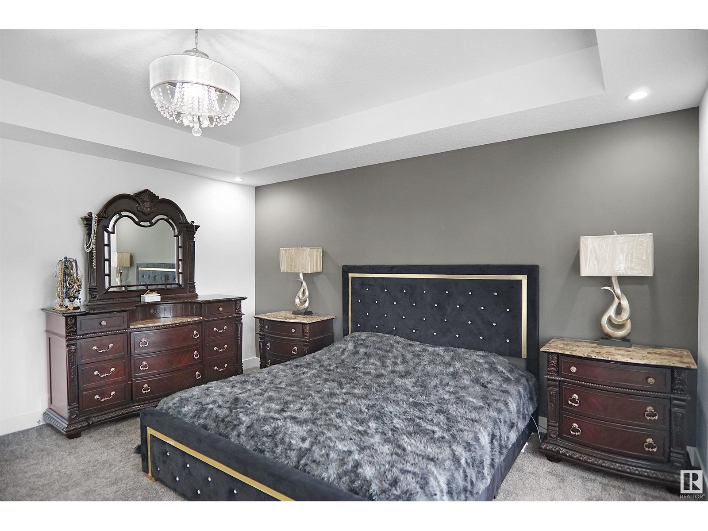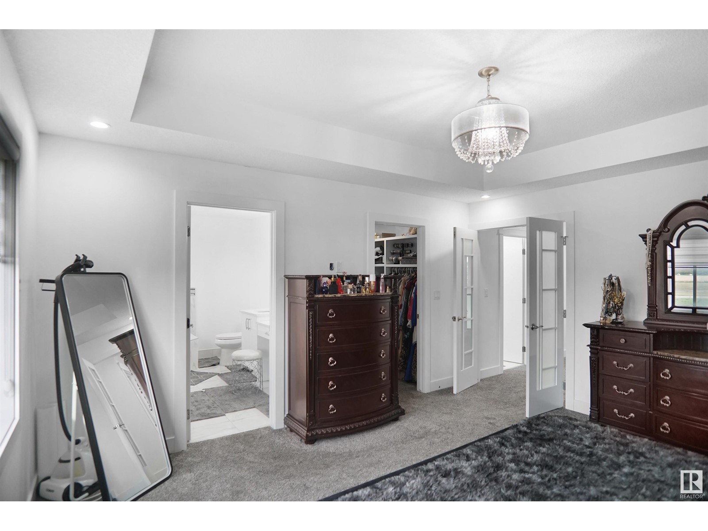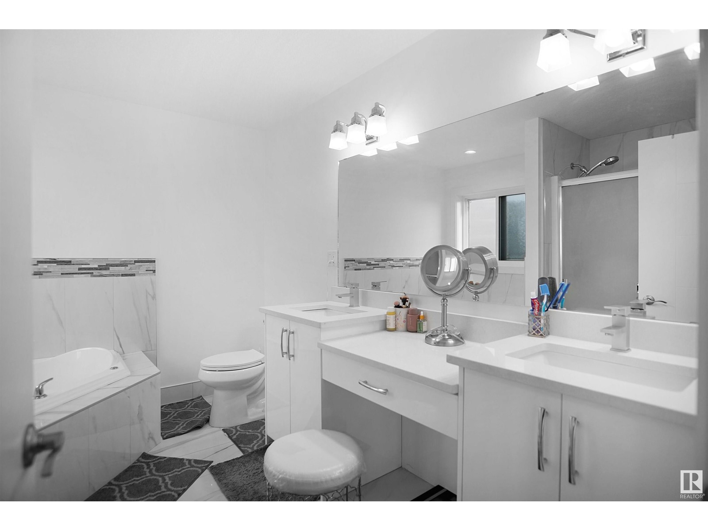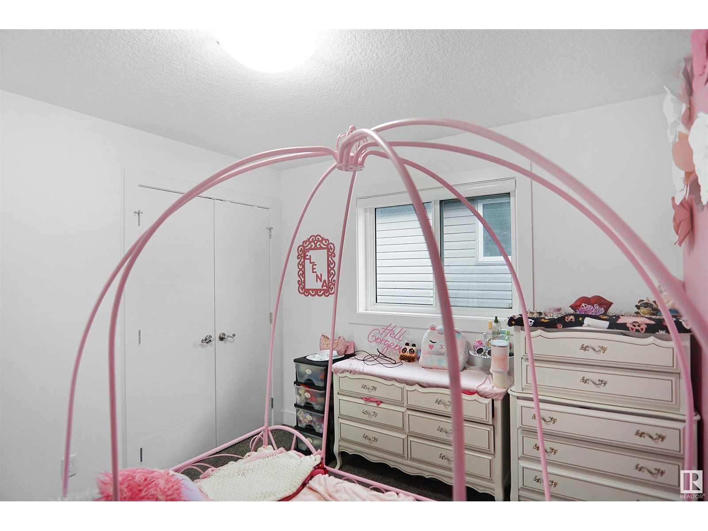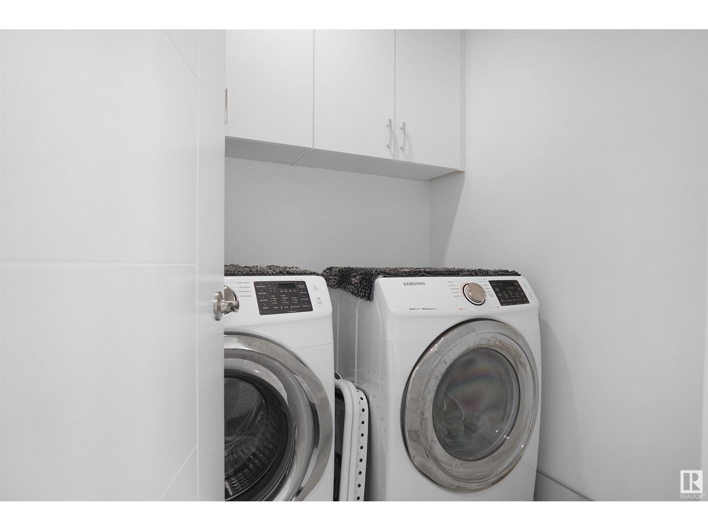7516 182 Av Nw Edmonton, Alberta T5Z 0M1
$699,980
Welcome to this stunning custom built home in one of North Edmontons nicest communities of Crystalina Nera. This home has a total of 6 bedrooms and 4 bathrooms with over 3500+ sqft of living space. The home's open to below ceiling design in the foyer gives it a luxurious feel as you enter the home. The main floor living room has massive windows that has tons of natural light. The kitchen is upgraded with high glass cabinetry and quartz counter tops through out. The main floor also includes a den and a 3 piece bath. Upstairs includes a large bonus room, 4 bedrooms and the primary suite features a beautiful 5-piece ensuite, a walk-in closet, and large north facing windows. The additional 3 bedrooms on this level are a good size, complete with separate closets. This home comes with a fully finished basement with an additional 2 bedrooms, full bath , separate laundry , full kitchen and large living room. This home has a complete sepreate entrance to the basement. (id:47041)
Property Details
| MLS® Number | E4398589 |
| Property Type | Single Family |
| Neigbourhood | Crystallina Nera West |
| Amenities Near By | Golf Course, Playground, Public Transit, Schools, Shopping |
| Community Features | Public Swimming Pool |
| Features | See Remarks, Park/reserve |
| Parking Space Total | 4 |
Building
| Bathroom Total | 4 |
| Bedrooms Total | 6 |
| Appliances | Dishwasher, Garage Door Opener Remote(s), Garage Door Opener, Window Coverings, See Remarks, Dryer, Refrigerator, Two Stoves, Two Washers |
| Basement Development | Finished |
| Basement Type | Full (finished) |
| Constructed Date | 2018 |
| Construction Style Attachment | Detached |
| Fireplace Fuel | Electric |
| Fireplace Present | Yes |
| Fireplace Type | Unknown |
| Heating Type | Forced Air |
| Stories Total | 2 |
| Size Interior | 2405.9493 Sqft |
| Type | House |
Parking
| Attached Garage |
Land
| Acreage | No |
| Land Amenities | Golf Course, Playground, Public Transit, Schools, Shopping |
| Size Irregular | 405.53 |
| Size Total | 405.53 M2 |
| Size Total Text | 405.53 M2 |
Rooms
| Level | Type | Length | Width | Dimensions |
|---|---|---|---|---|
| Lower Level | Bedroom 5 | Measurements not available | ||
| Lower Level | Bedroom 6 | Measurements not available | ||
| Lower Level | Second Kitchen | Measurements not available | ||
| Main Level | Living Room | Measurements not available | ||
| Main Level | Dining Room | Measurements not available | ||
| Main Level | Kitchen | Measurements not available | ||
| Main Level | Den | Measurements not available | ||
| Upper Level | Primary Bedroom | Measurements not available | ||
| Upper Level | Bedroom 2 | Measurements not available | ||
| Upper Level | Bedroom 3 | Measurements not available | ||
| Upper Level | Bedroom 4 | Measurements not available | ||
| Upper Level | Bonus Room | Measurements not available |





