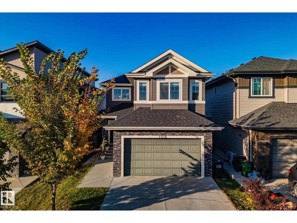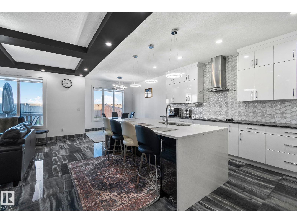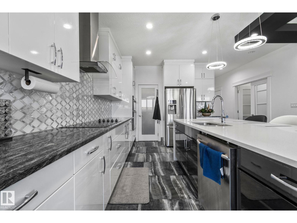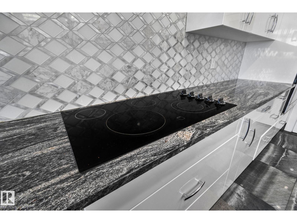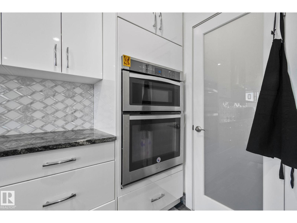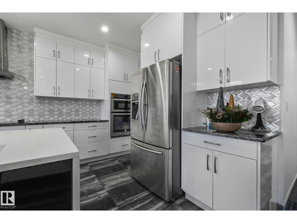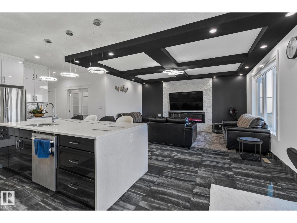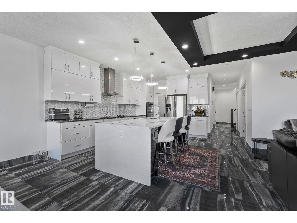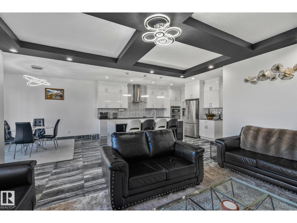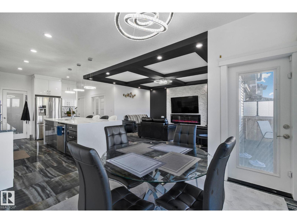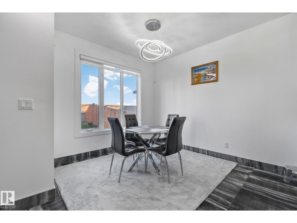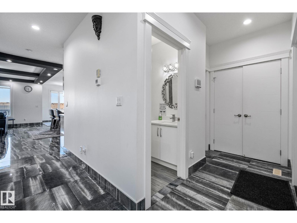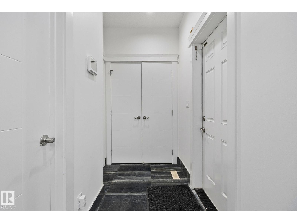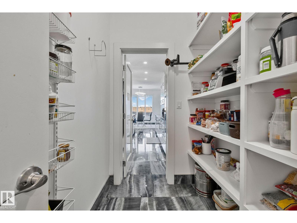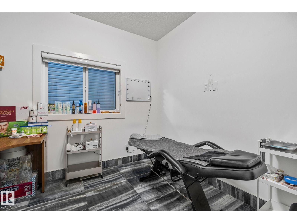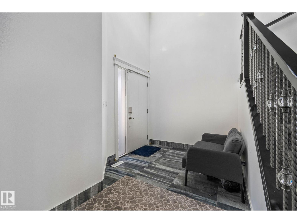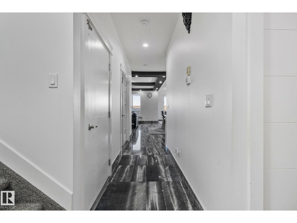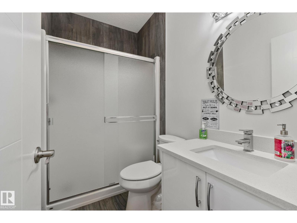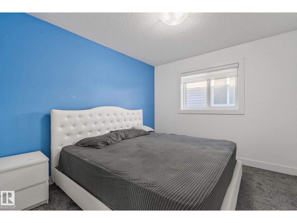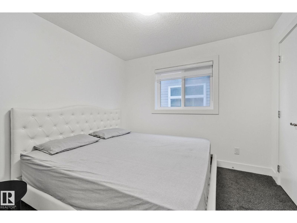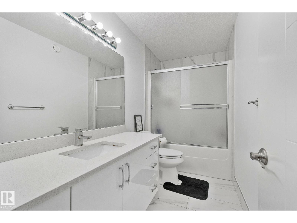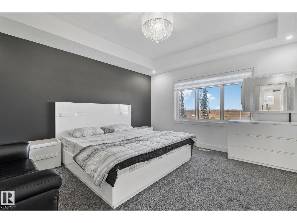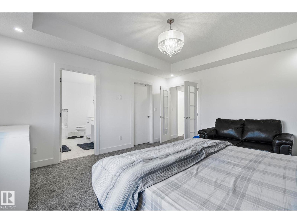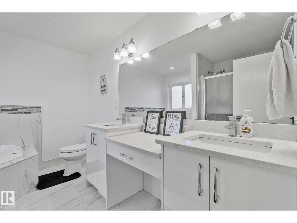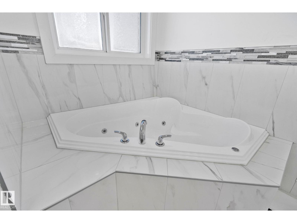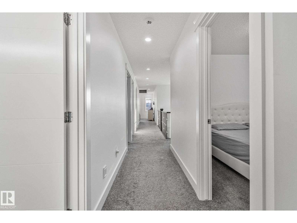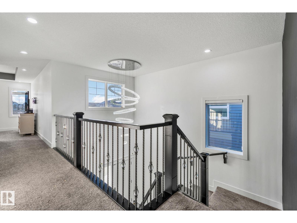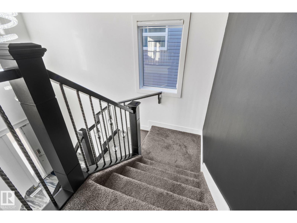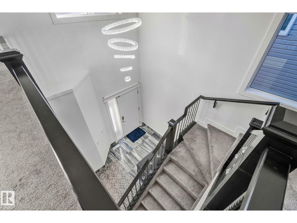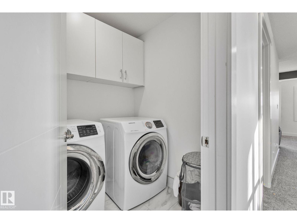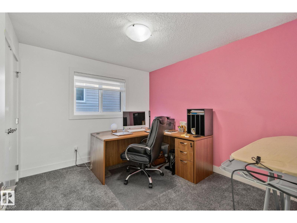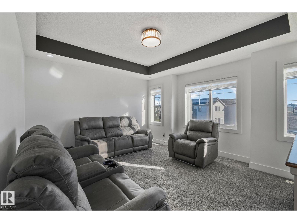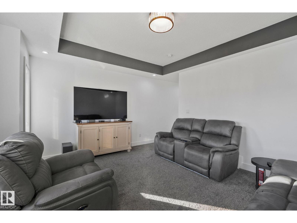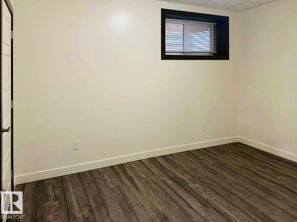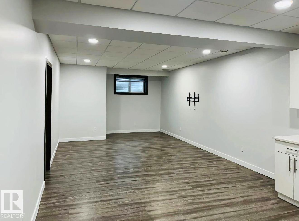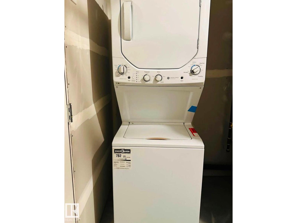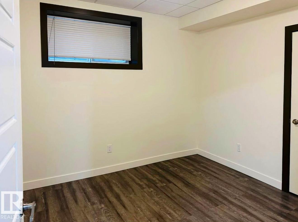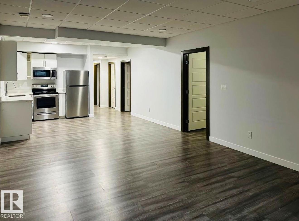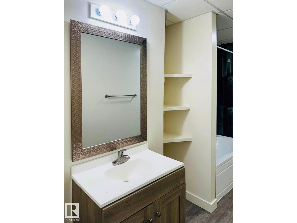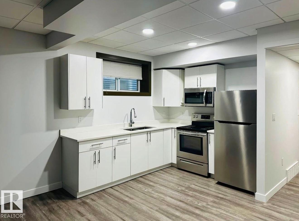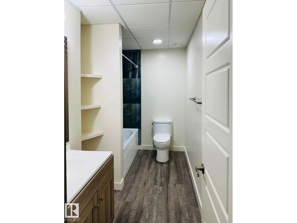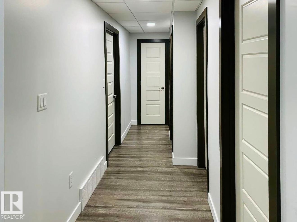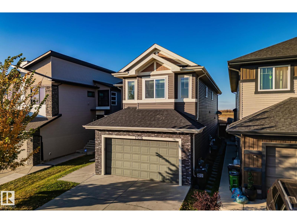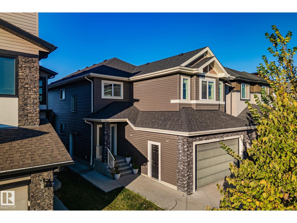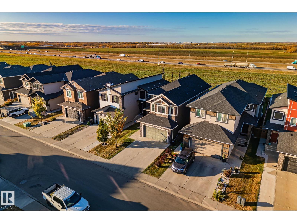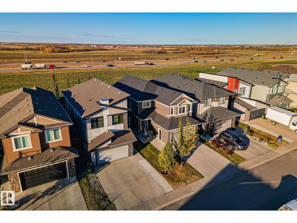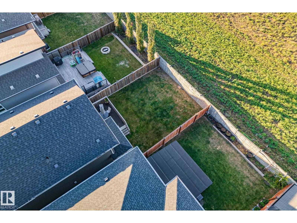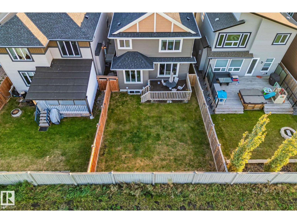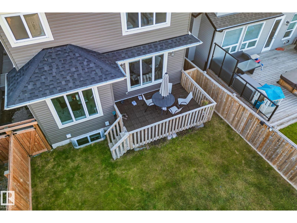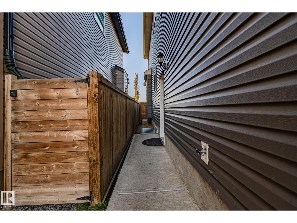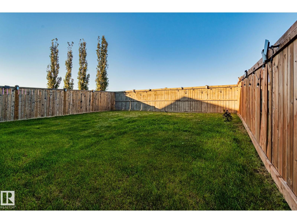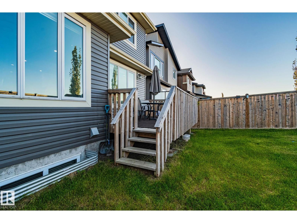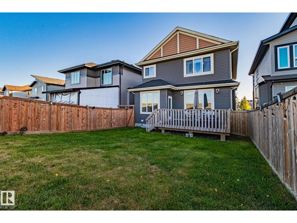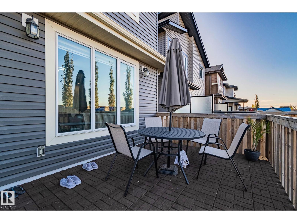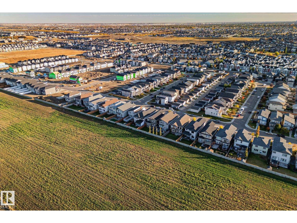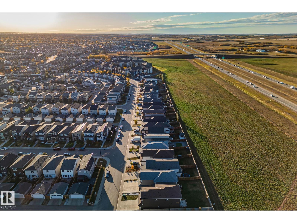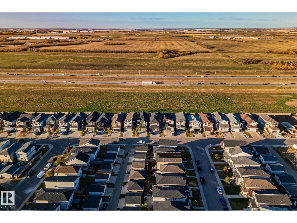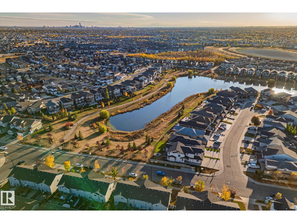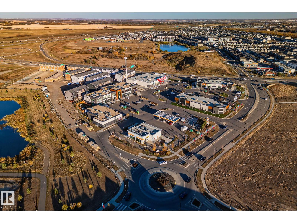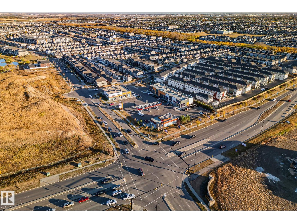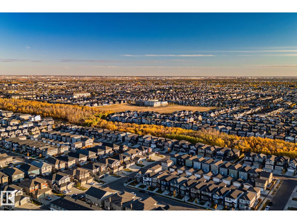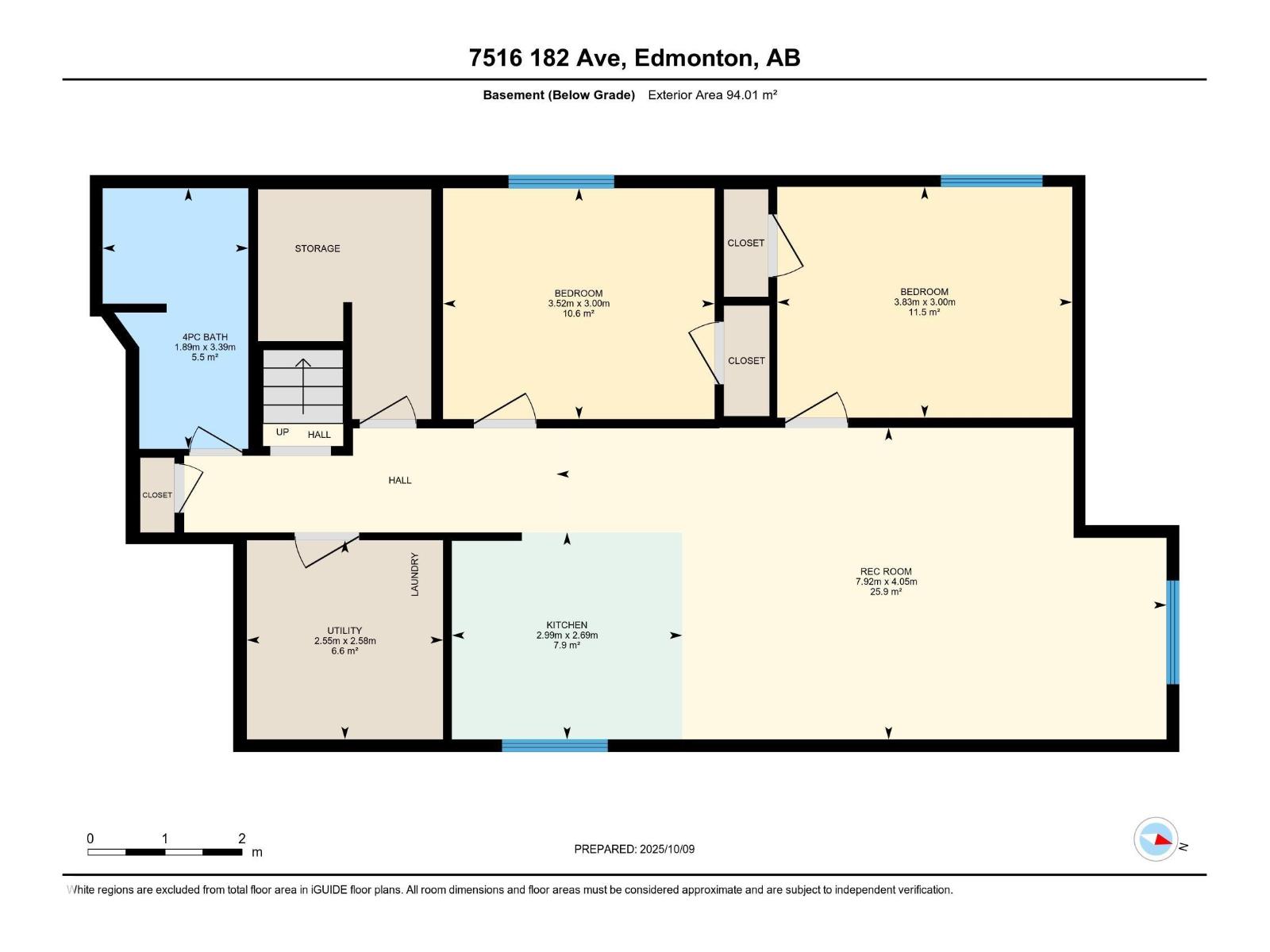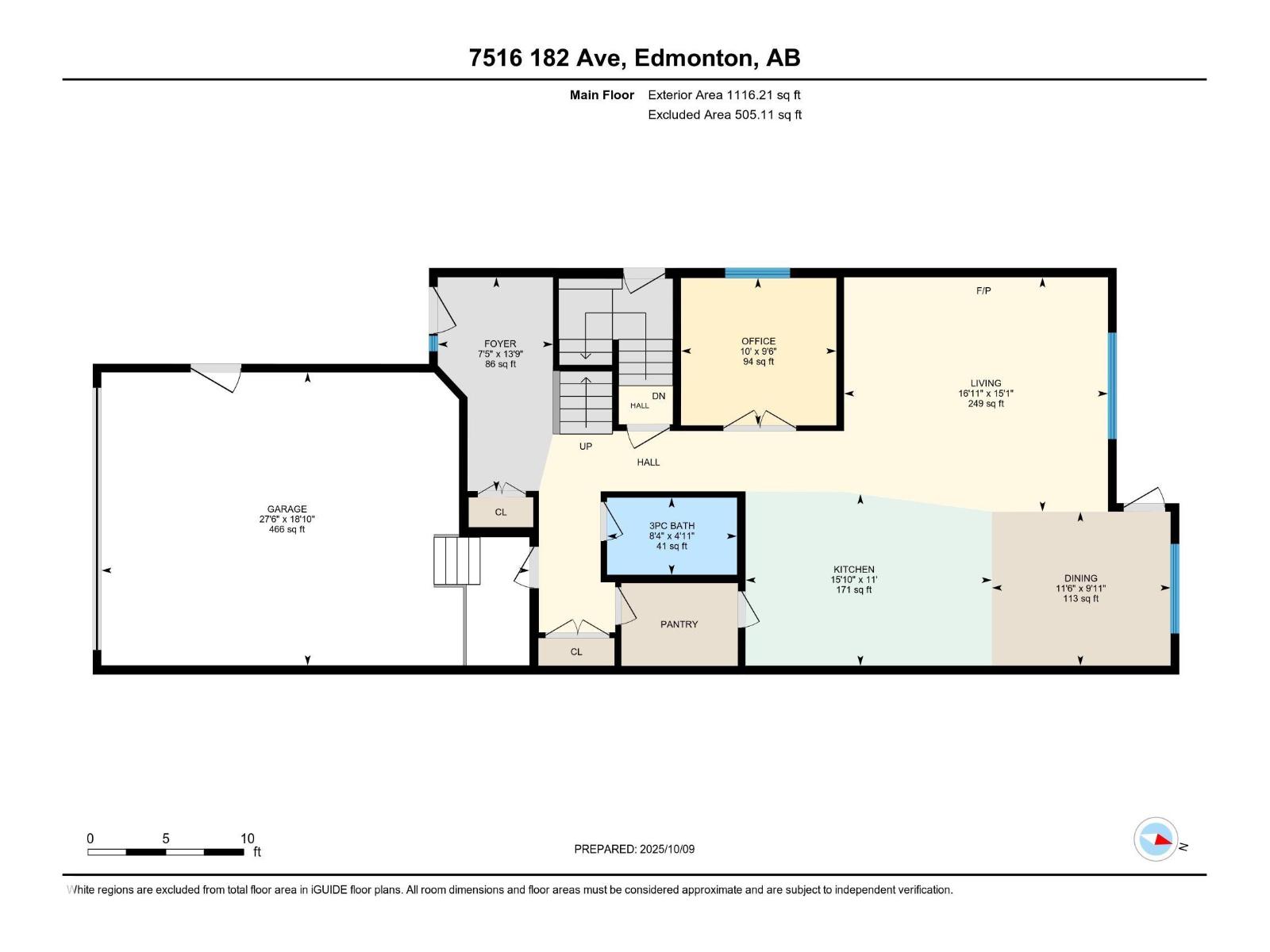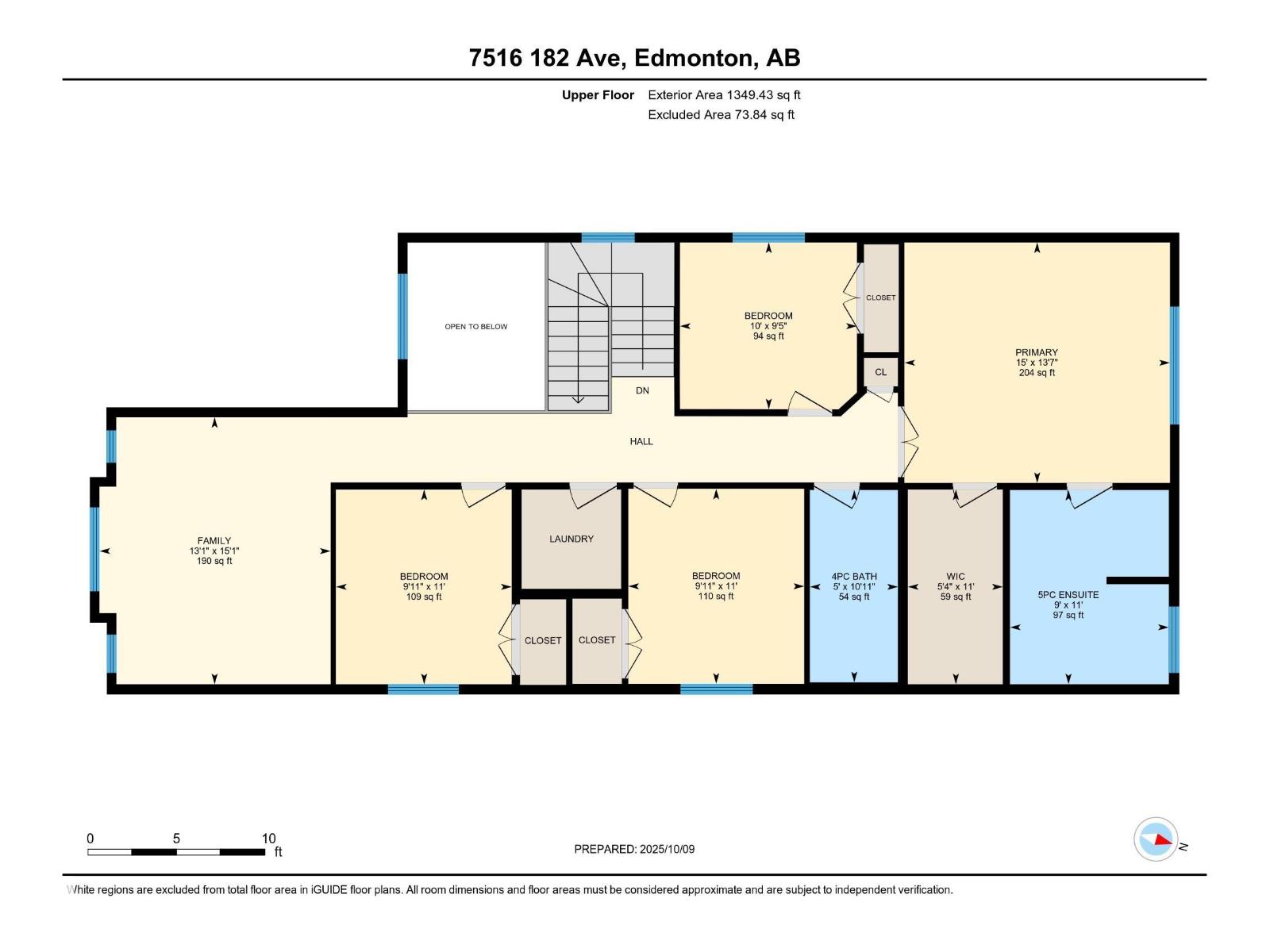6 Bedroom
4 Bathroom
2,466 ft2
Fireplace
Forced Air
$699,000
Welcome to this exquisite custom-built home, located in the highly sought-after Crystalina Nera community in North Edmonton. Boasting over 3,500 sq.ft. of living space, this residence features 6 bedrooms and 4 bathrooms, designed to offer both luxury and functionality. The grand foyer, with its open-to-below ceiling, while the main floor living room is flooded with natural light through expansive windows. The gourmet kitchen is thoughtfully upgraded with high-gloss cabinetry and quartz countertops, and the main floor also includes a den and a convenient 3-piece bathroom. Upstairs, you’ll find a spacious bonus room, four well-appointed bedrooms, and a primary suite complete with a 5-piece ensuite, walk-in closet, and large north-facing windows. The additional bedrooms feature ample space and individual closets. This home comes with a fully finished basement with an additional 2 bedrooms, full bath , separate laundry , full kitchen and large living room. With its private separate entrance! (id:47041)
Property Details
|
MLS® Number
|
E4464891 |
|
Property Type
|
Single Family |
|
Neigbourhood
|
Crystallina Nera West |
|
Amenities Near By
|
Golf Course, Playground, Public Transit, Schools, Shopping |
|
Community Features
|
Public Swimming Pool |
|
Features
|
See Remarks, Park/reserve, No Animal Home, No Smoking Home |
|
Parking Space Total
|
4 |
|
Structure
|
Deck |
Building
|
Bathroom Total
|
4 |
|
Bedrooms Total
|
6 |
|
Appliances
|
Dishwasher, Garage Door Opener Remote(s), Garage Door Opener, Window Coverings, See Remarks, Dryer, Refrigerator, Two Stoves, Two Washers |
|
Basement Development
|
Finished |
|
Basement Type
|
Full (finished) |
|
Constructed Date
|
2018 |
|
Construction Style Attachment
|
Detached |
|
Fireplace Fuel
|
Electric |
|
Fireplace Present
|
Yes |
|
Fireplace Type
|
Unknown |
|
Heating Type
|
Forced Air |
|
Stories Total
|
2 |
|
Size Interior
|
2,466 Ft2 |
|
Type
|
House |
Parking
Land
|
Acreage
|
No |
|
Land Amenities
|
Golf Course, Playground, Public Transit, Schools, Shopping |
|
Size Irregular
|
405.53 |
|
Size Total
|
405.53 M2 |
|
Size Total Text
|
405.53 M2 |
Rooms
| Level |
Type |
Length |
Width |
Dimensions |
|
Lower Level |
Second Kitchen |
|
|
Measurements not available |
|
Lower Level |
Bedroom 5 |
|
|
Measurements not available |
|
Lower Level |
Bedroom 6 |
|
|
Measurements not available |
|
Main Level |
Living Room |
|
|
Measurements not available |
|
Main Level |
Dining Room |
|
|
Measurements not available |
|
Main Level |
Kitchen |
|
|
Measurements not available |
|
Main Level |
Den |
|
|
Measurements not available |
|
Upper Level |
Primary Bedroom |
|
|
Measurements not available |
|
Upper Level |
Bedroom 2 |
|
|
Measurements not available |
|
Upper Level |
Bedroom 3 |
|
|
Measurements not available |
|
Upper Level |
Bedroom 4 |
|
|
Measurements not available |
|
Upper Level |
Bonus Room |
|
|
Measurements not available |
https://www.realtor.ca/real-estate/29074923/7516-182-av-nw-nw-edmonton-crystallina-nera-west
