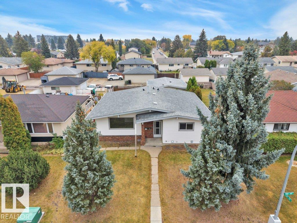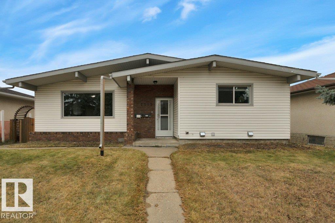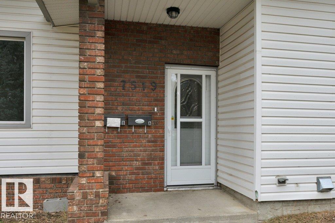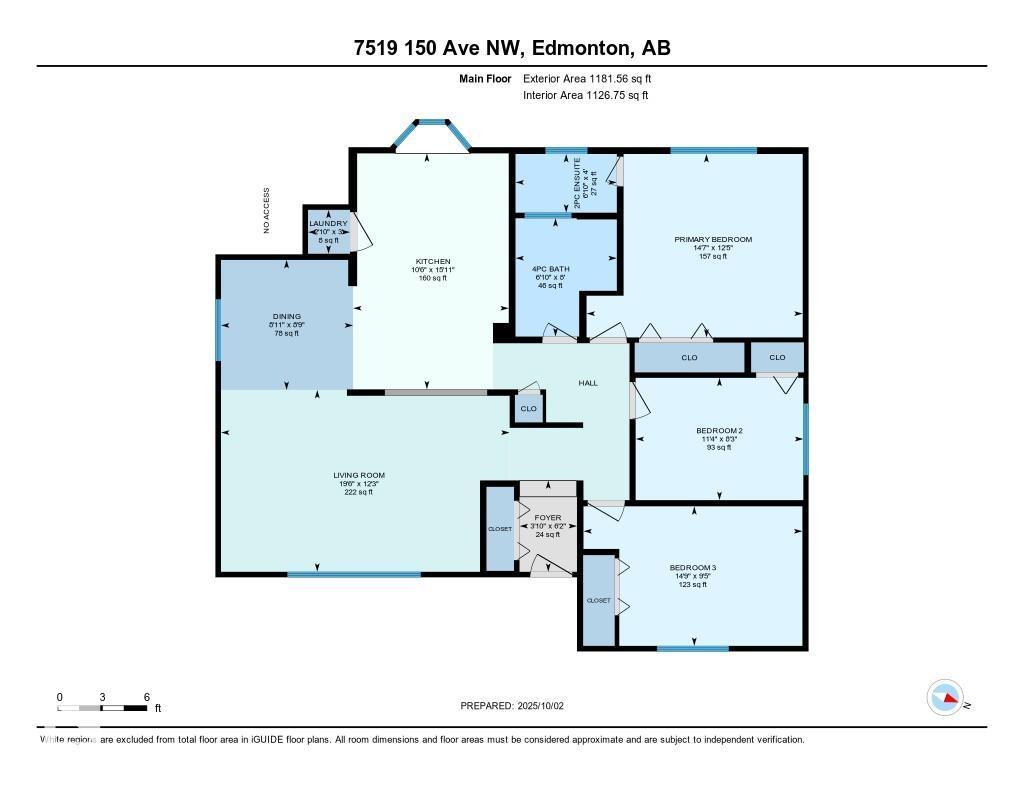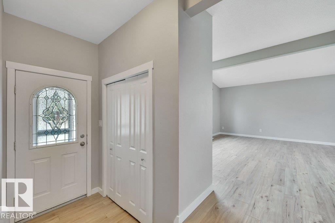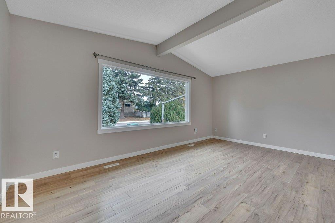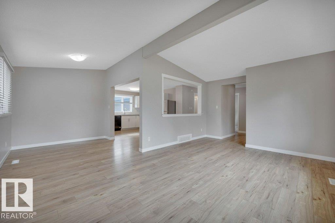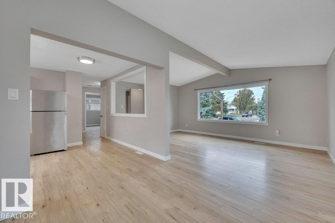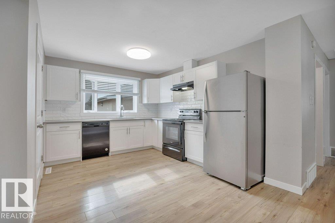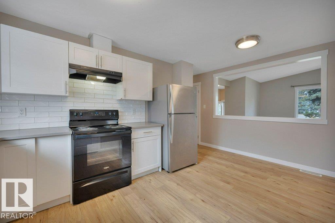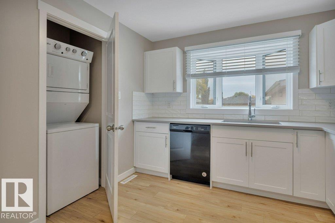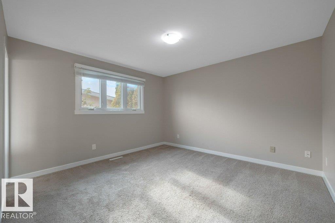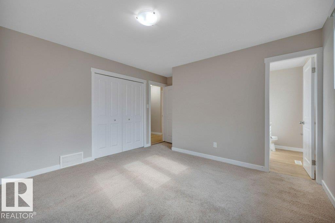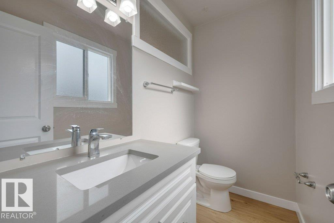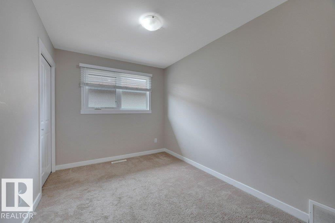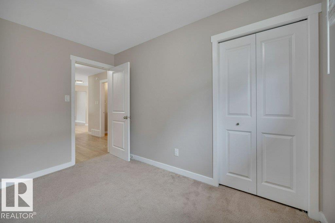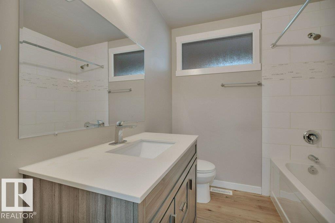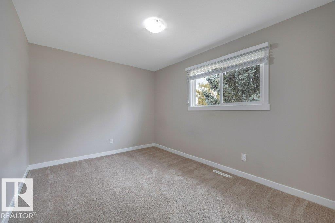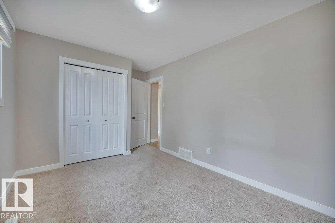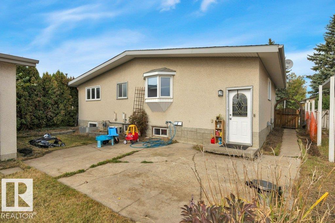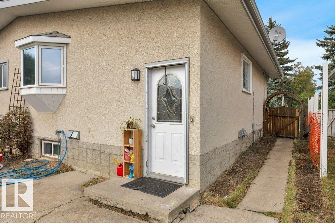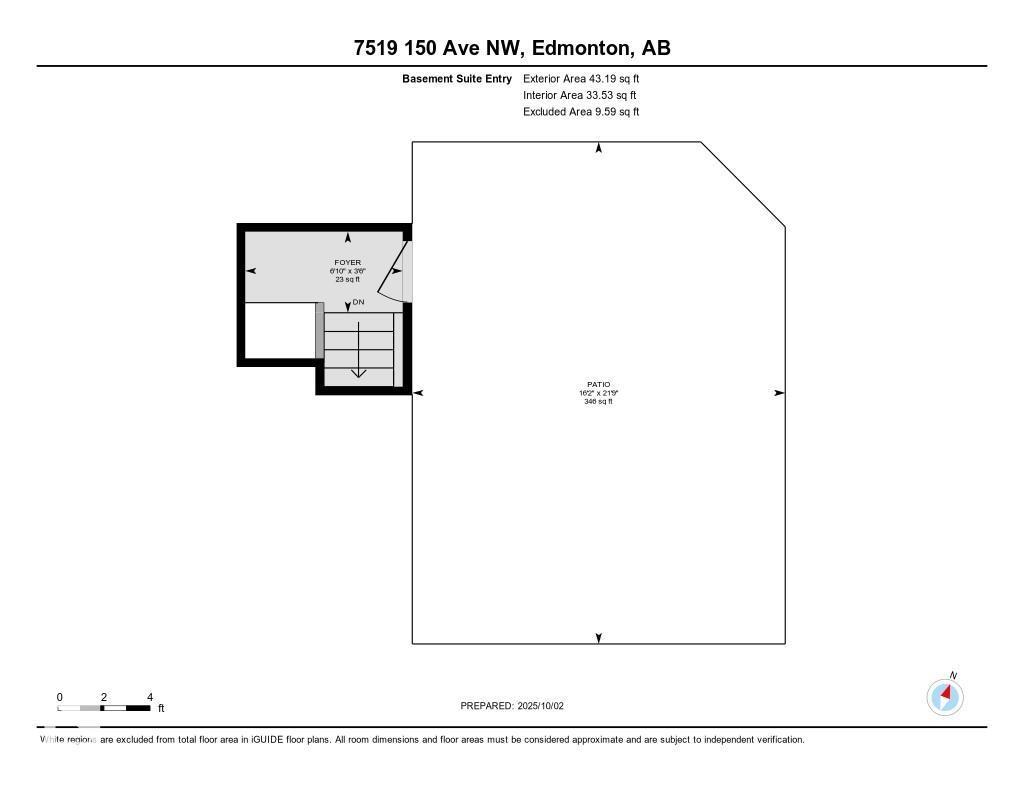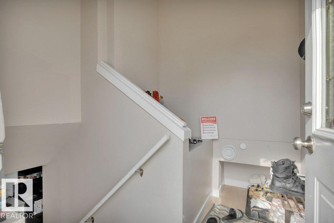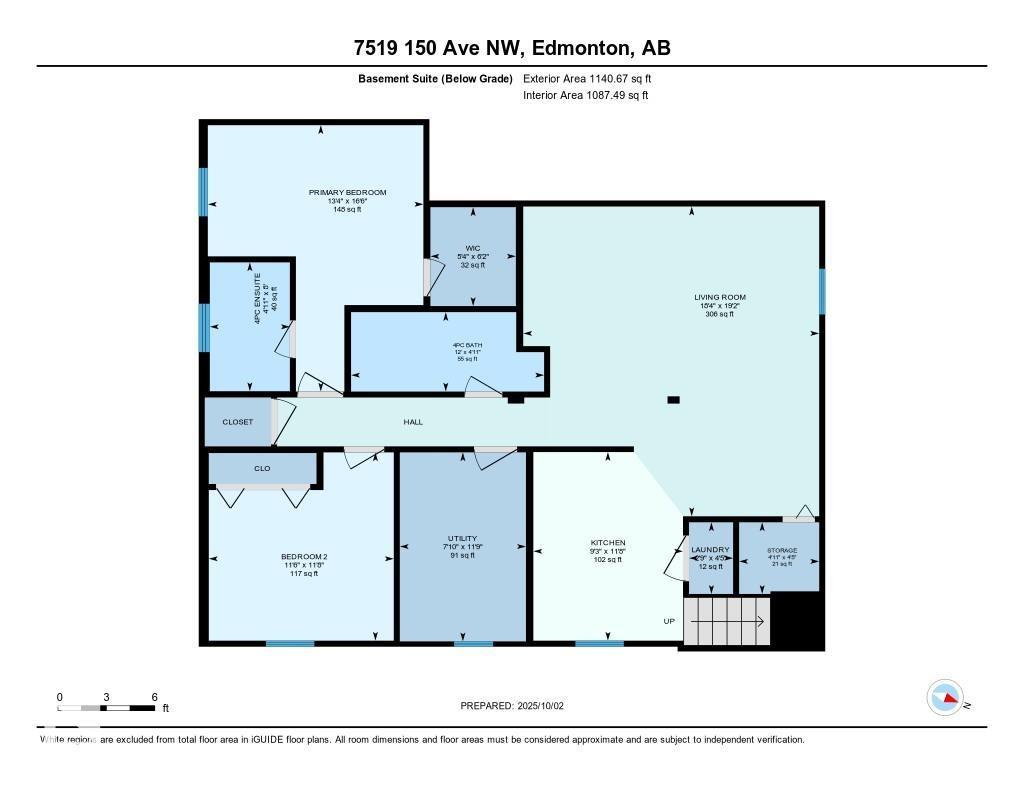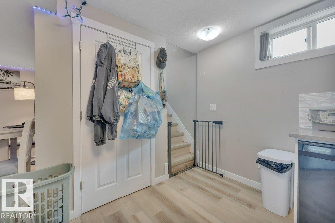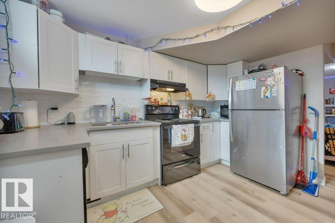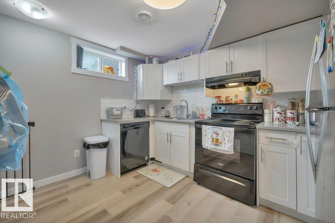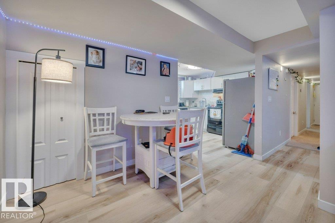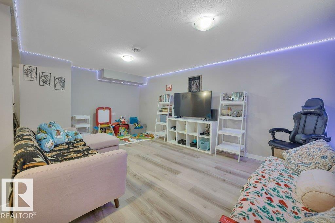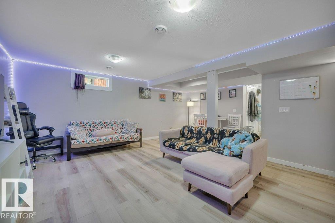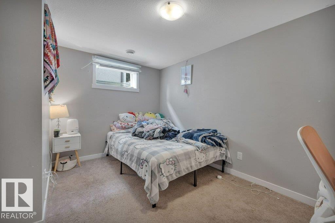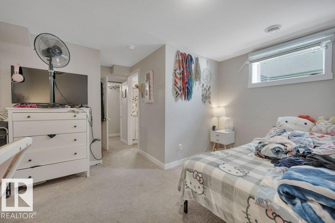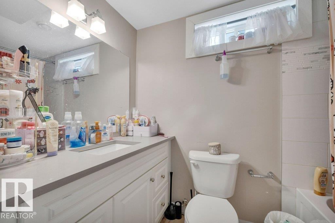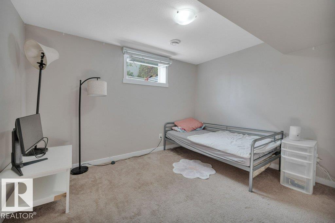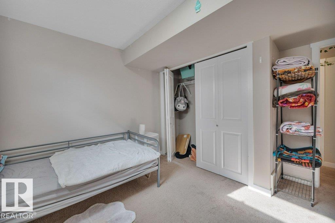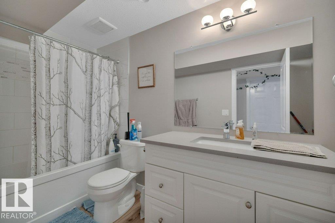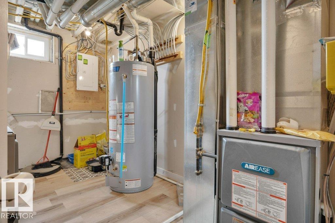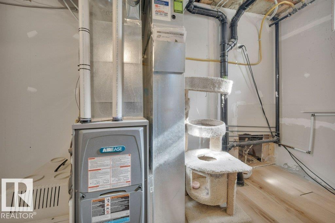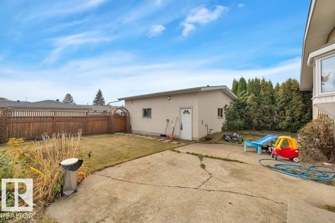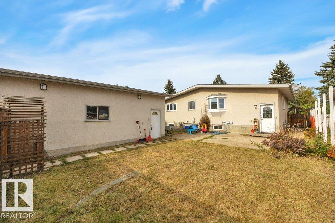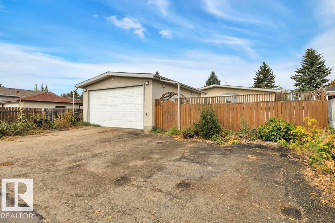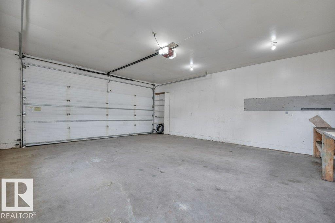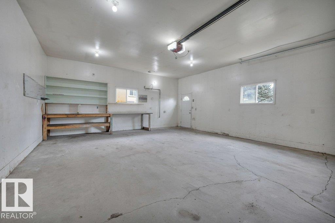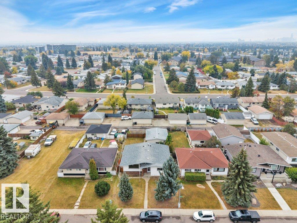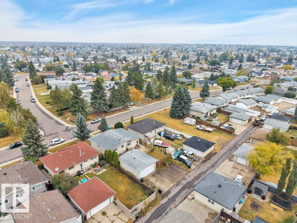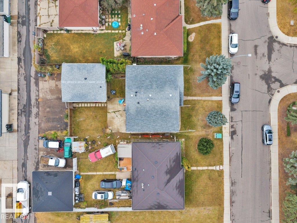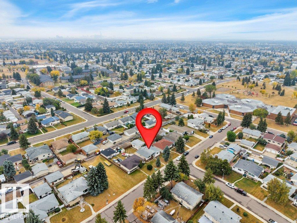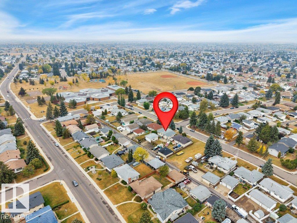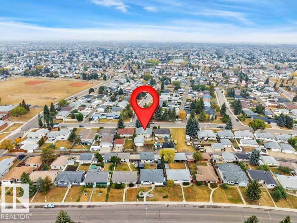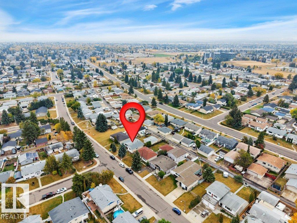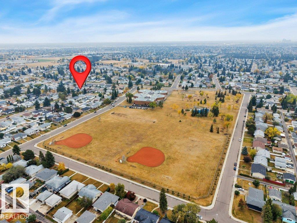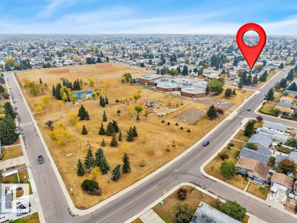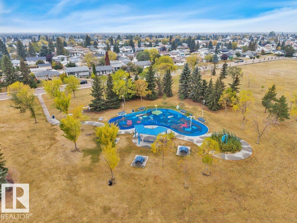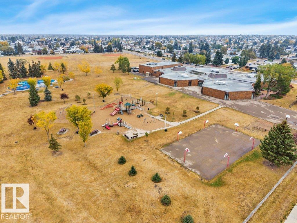5 Bedroom
4 Bathroom
1,225 ft2
Bungalow
Forced Air
$459,900
Welcome to this great opportunity to own an over 1200 square feet bungalow with a fully LEGAL SUITE in the basement, located in the heart of the family community of Kilkenny. So many options with you renting out both units, or live in one and rent out the other, or even live in both units if needed. Park on the street, in one of the 4 outdoor stalls in the back, or in the Oversized double detached garage. The main level is 1225 square feet, it has full kitchen, dining, living room, primary bedroom with 2-piece ensuite, 2 more bedrooms, a 4-piece bath and main floor laundry. The basement suite has 1140 square feet of living space and has it's own entrance, kitchen, dining, living room, a primary bedroom with walk in closet and 4-piece ensuite, another 4-bathrooom, utility room, storage room, and in suite laundry. Backyard is massive with lots of room for everyone. Close to Schools, transit, golfing, swimming, parks, and so much more! (id:47041)
Property Details
|
MLS® Number
|
E4460448 |
|
Property Type
|
Single Family |
|
Neigbourhood
|
Kilkenny |
|
Amenities Near By
|
Golf Course, Playground, Public Transit, Schools, Shopping |
|
Community Features
|
Public Swimming Pool |
|
Features
|
See Remarks, Paved Lane, Lane |
|
Parking Space Total
|
6 |
Building
|
Bathroom Total
|
4 |
|
Bedrooms Total
|
5 |
|
Appliances
|
Garage Door Opener, Hood Fan, Washer/dryer Stack-up, Refrigerator, Two Stoves, Dishwasher |
|
Architectural Style
|
Bungalow |
|
Basement Development
|
Finished |
|
Basement Features
|
Suite |
|
Basement Type
|
Full (finished) |
|
Constructed Date
|
1970 |
|
Construction Style Attachment
|
Detached |
|
Fire Protection
|
Smoke Detectors |
|
Half Bath Total
|
1 |
|
Heating Type
|
Forced Air |
|
Stories Total
|
1 |
|
Size Interior
|
1,225 Ft2 |
|
Type
|
House |
Parking
Land
|
Acreage
|
No |
|
Land Amenities
|
Golf Course, Playground, Public Transit, Schools, Shopping |
|
Size Irregular
|
568.4 |
|
Size Total
|
568.4 M2 |
|
Size Total Text
|
568.4 M2 |
Rooms
| Level |
Type |
Length |
Width |
Dimensions |
|
Basement |
Bedroom 4 |
5.03 m |
4.07 m |
5.03 m x 4.07 m |
|
Basement |
Bedroom 5 |
3.56 m |
3.49 m |
3.56 m x 3.49 m |
|
Basement |
Second Kitchen |
3.56 m |
2.83 m |
3.56 m x 2.83 m |
|
Basement |
Laundry Room |
1.35 m |
0.83 m |
1.35 m x 0.83 m |
|
Basement |
Utility Room |
3.57 m |
2.38 m |
3.57 m x 2.38 m |
|
Main Level |
Living Room |
3.74 m |
5.94 m |
3.74 m x 5.94 m |
|
Main Level |
Dining Room |
2.67 m |
2.72 m |
2.67 m x 2.72 m |
|
Main Level |
Kitchen |
4.85 m |
3.2 m |
4.85 m x 3.2 m |
|
Main Level |
Primary Bedroom |
3.77 m |
4.45 m |
3.77 m x 4.45 m |
|
Main Level |
Bedroom 2 |
2.52 m |
3.45 m |
2.52 m x 3.45 m |
|
Main Level |
Bedroom 3 |
2.87 m |
4.5 m |
2.87 m x 4.5 m |
|
Main Level |
Laundry Room |
0.9 m |
0.86 m |
0.9 m x 0.86 m |
https://www.realtor.ca/real-estate/28942589/7519-150-av-nw-edmonton-kilkenny
