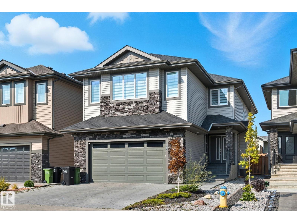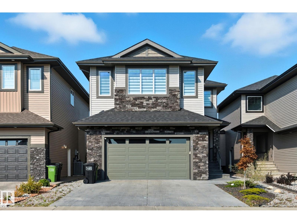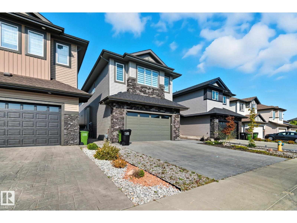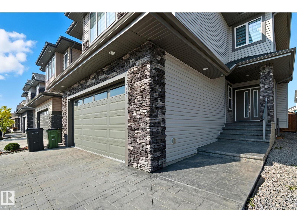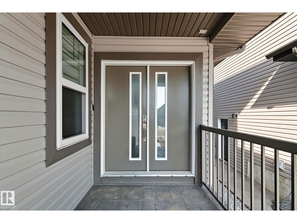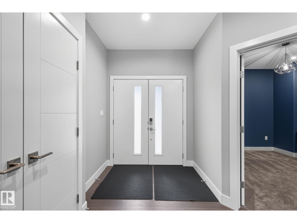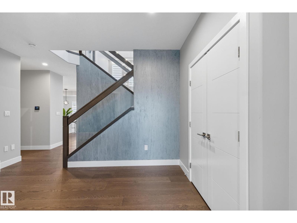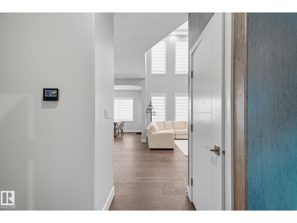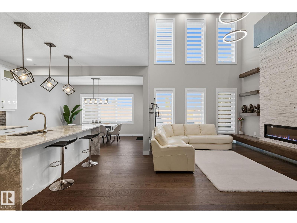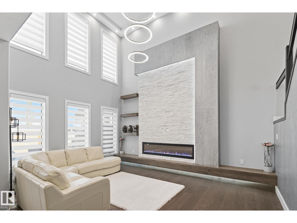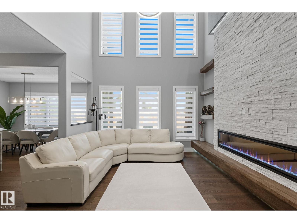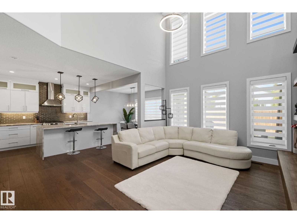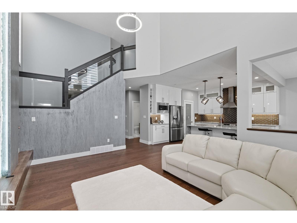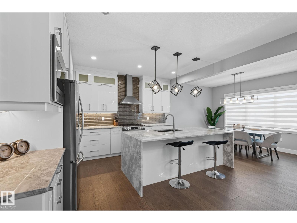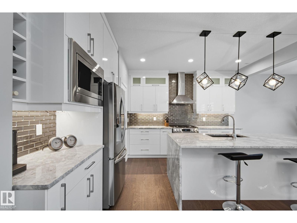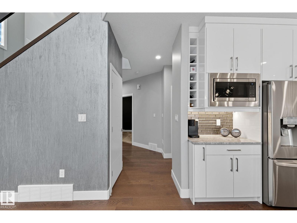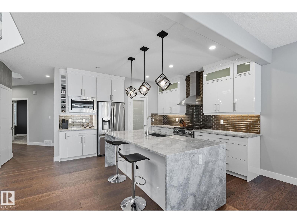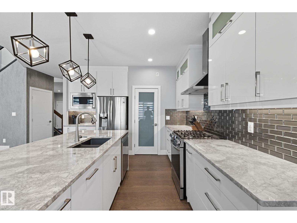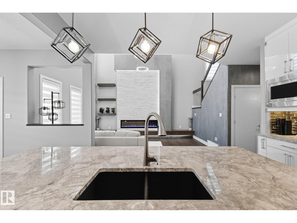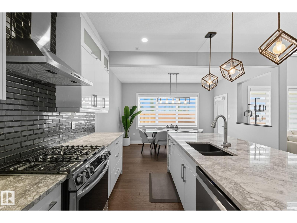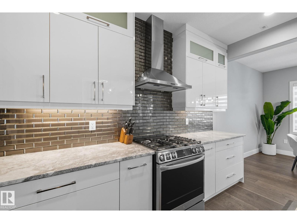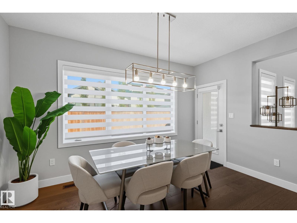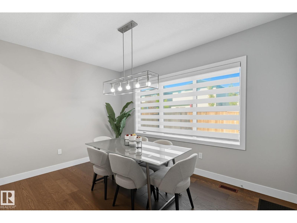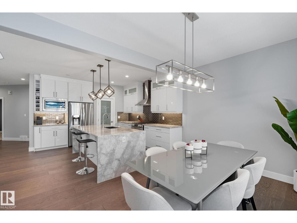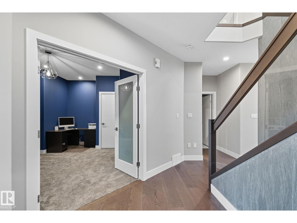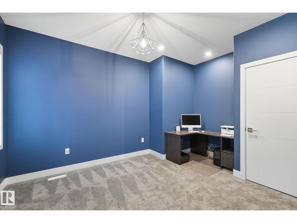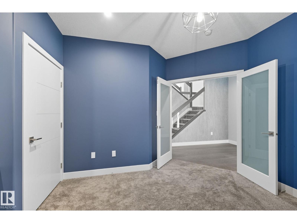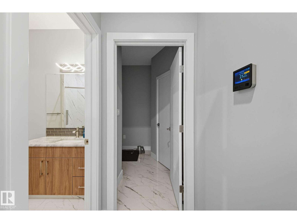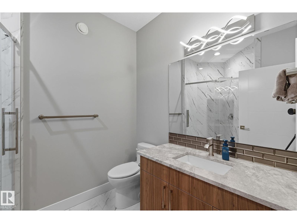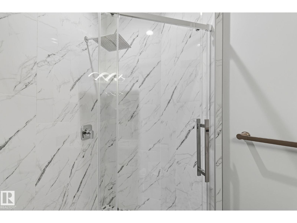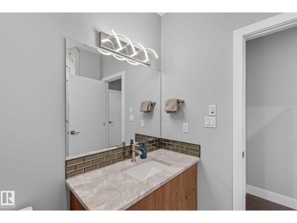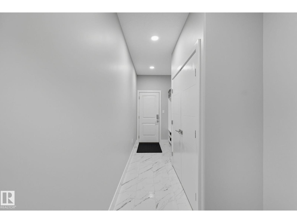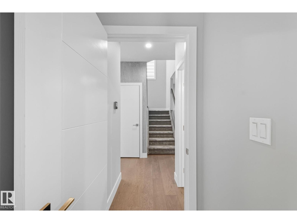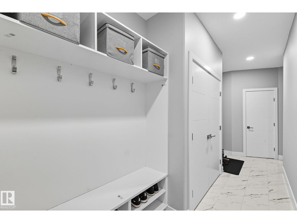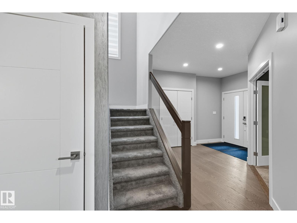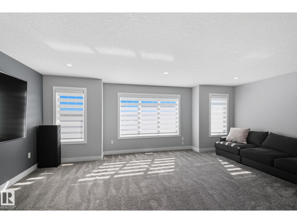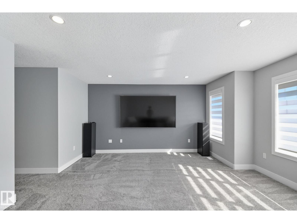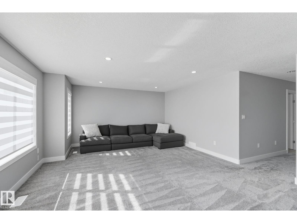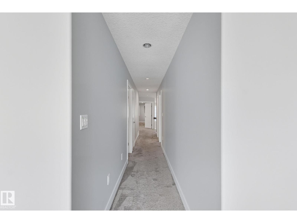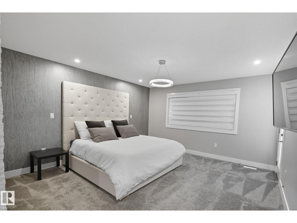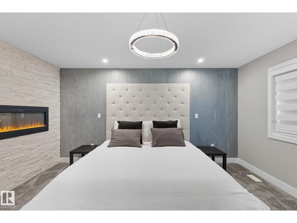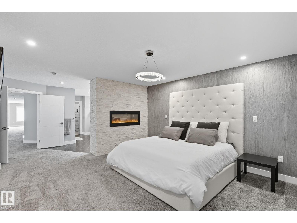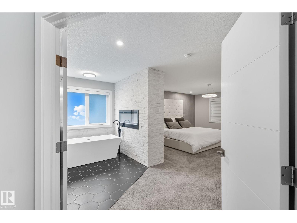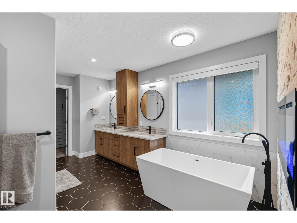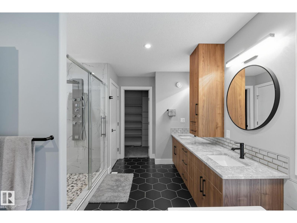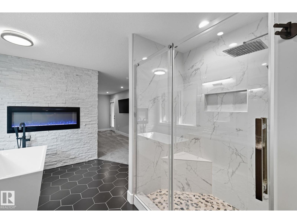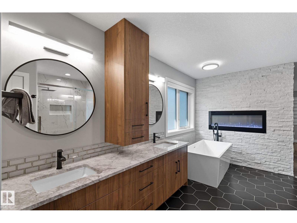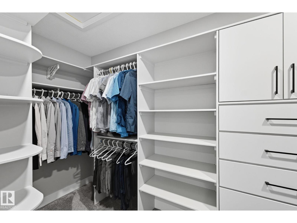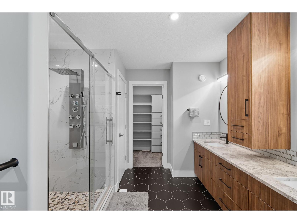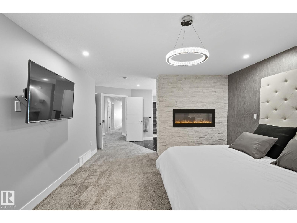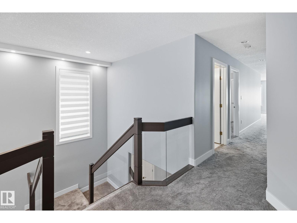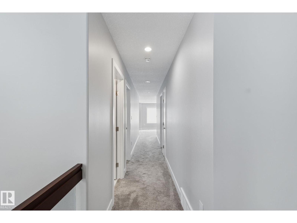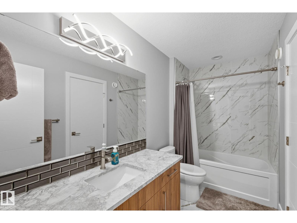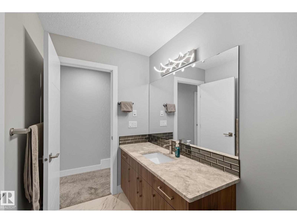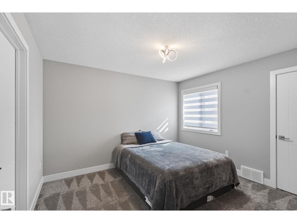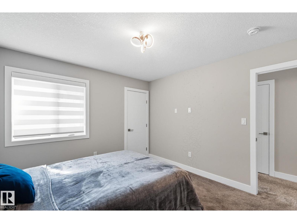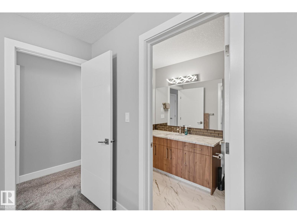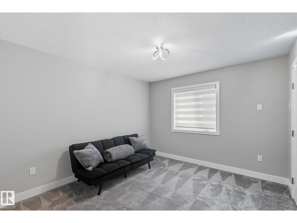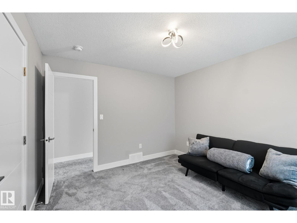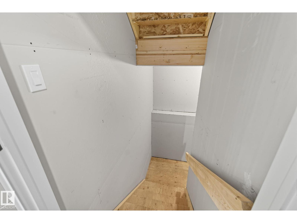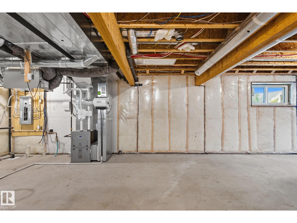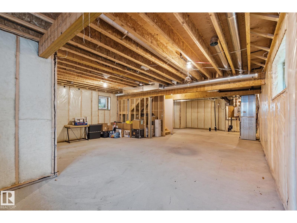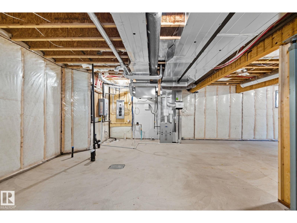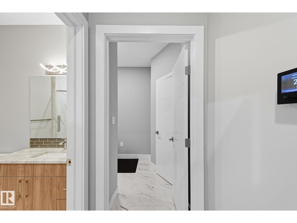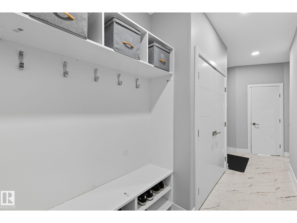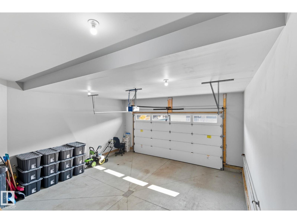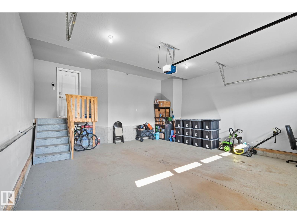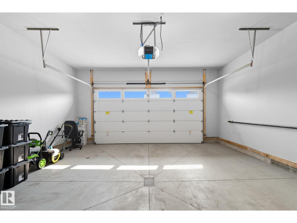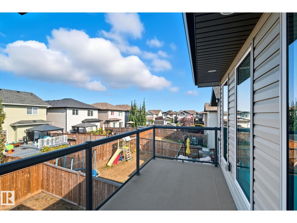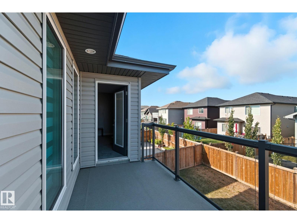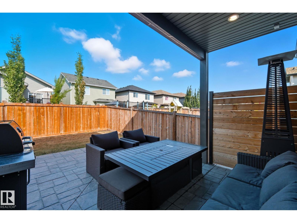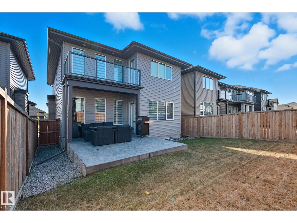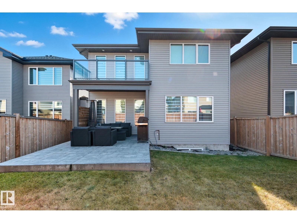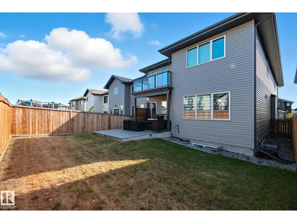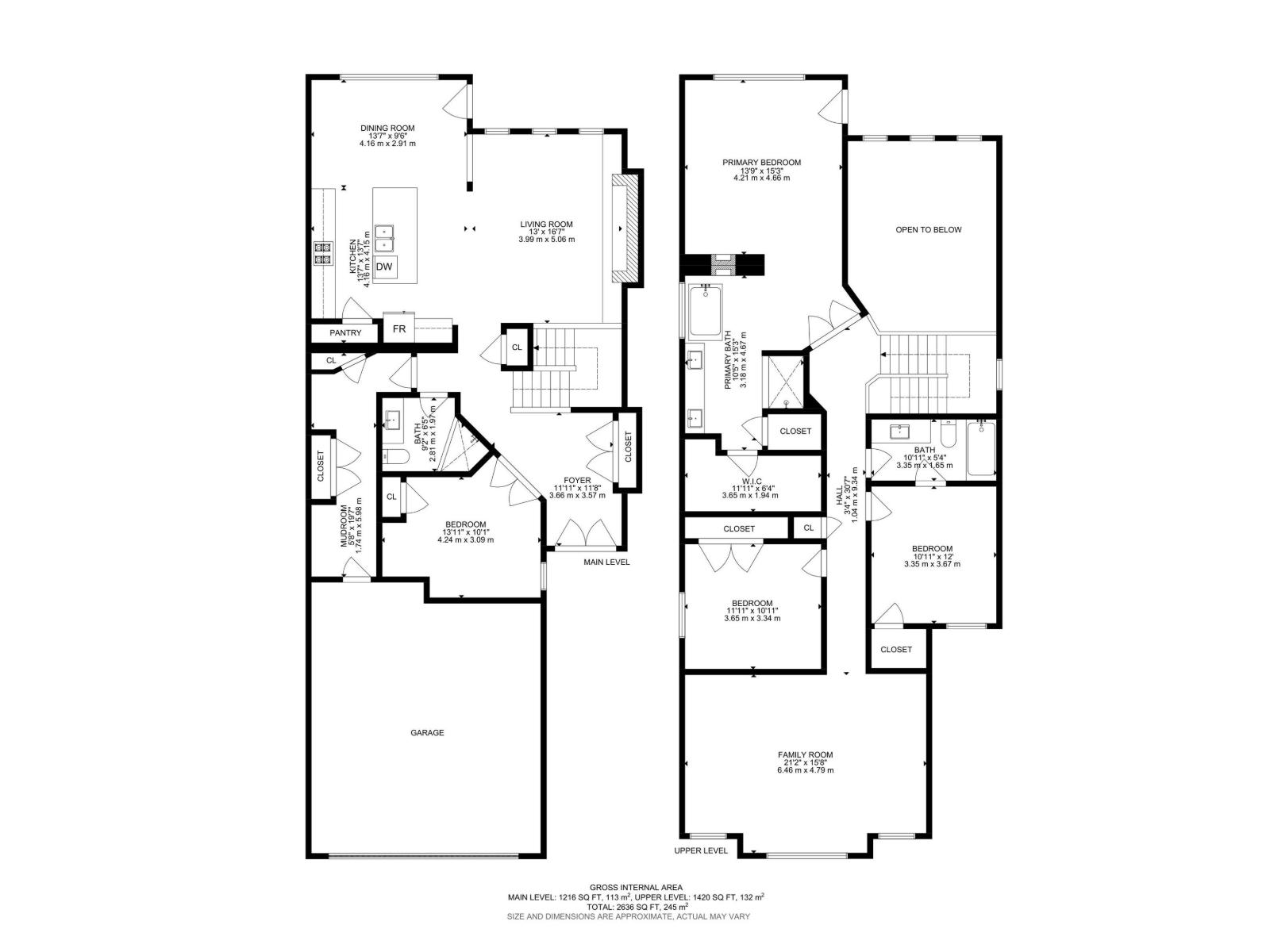4 Bedroom
3 Bathroom
2,637 ft2
Fireplace
Forced Air
$729,000
This 2,600+ sq ft 2-storey custom home combines luxury with thoughtful design. The main floor features double entry doors, a versatile bedroom/office with full bath, and a chef’s kitchen with marble countertops throughout, gas stove, and walk-through pantry. The open living area offers vaulted ceilings, marble accent wall, and fireplace. Upstairs includes three bedrooms, two with ensuites, plus a large bonus room. The primary suite showcases a tiled jet massage shower, double fireplaces, marble accent wall, and private balcony. High-end finishes include hardwood on the main and upgraded carpet upstairs. The home is pre-wired for in-wall speakers, with smart dimmer and motion sensor lighting. Additional highlights: oversized garage with epoxy floors, stone exterior upgrades, stamped concrete deck and entry, large mudroom with laundry, and an unfinished high-ceiling basement. Immaculate condition—no children, no pets, move-in ready. (id:47041)
Property Details
|
MLS® Number
|
E4458126 |
|
Property Type
|
Single Family |
|
Neigbourhood
|
Schonsee |
|
Amenities Near By
|
Playground, Public Transit, Schools, Shopping |
|
Community Features
|
Public Swimming Pool |
|
Features
|
See Remarks, Park/reserve |
|
View Type
|
City View |
Building
|
Bathroom Total
|
3 |
|
Bedrooms Total
|
4 |
|
Appliances
|
Dishwasher, Dryer, Garage Door Opener Remote(s), Garage Door Opener, Hood Fan, Refrigerator, Gas Stove(s), Washer, Window Coverings |
|
Basement Development
|
Unfinished |
|
Basement Type
|
Full (unfinished) |
|
Constructed Date
|
2021 |
|
Construction Style Attachment
|
Detached |
|
Fireplace Fuel
|
Electric |
|
Fireplace Present
|
Yes |
|
Fireplace Type
|
Unknown |
|
Heating Type
|
Forced Air |
|
Stories Total
|
2 |
|
Size Interior
|
2,637 Ft2 |
|
Type
|
House |
Parking
Land
|
Acreage
|
No |
|
Land Amenities
|
Playground, Public Transit, Schools, Shopping |
|
Size Irregular
|
384.18 |
|
Size Total
|
384.18 M2 |
|
Size Total Text
|
384.18 M2 |
Rooms
| Level |
Type |
Length |
Width |
Dimensions |
|
Main Level |
Living Room |
|
|
3.99m x 5.06m |
|
Main Level |
Dining Room |
|
2.91 m |
Measurements not available x 2.91 m |
|
Main Level |
Kitchen |
|
|
4.16m x 4.15m |
|
Main Level |
Bedroom 2 |
|
|
4.24m x 3.09m |
|
Upper Level |
Family Room |
|
|
6.46m x 4.79m |
|
Upper Level |
Primary Bedroom |
|
|
4.21m x 4.66m |
|
Upper Level |
Bedroom 3 |
|
|
3.65m x 3.34m |
|
Upper Level |
Bedroom 4 |
|
|
3.35m x 3.67m |
https://www.realtor.ca/real-estate/28875726/7520-173-av-nw-edmonton-schonsee
