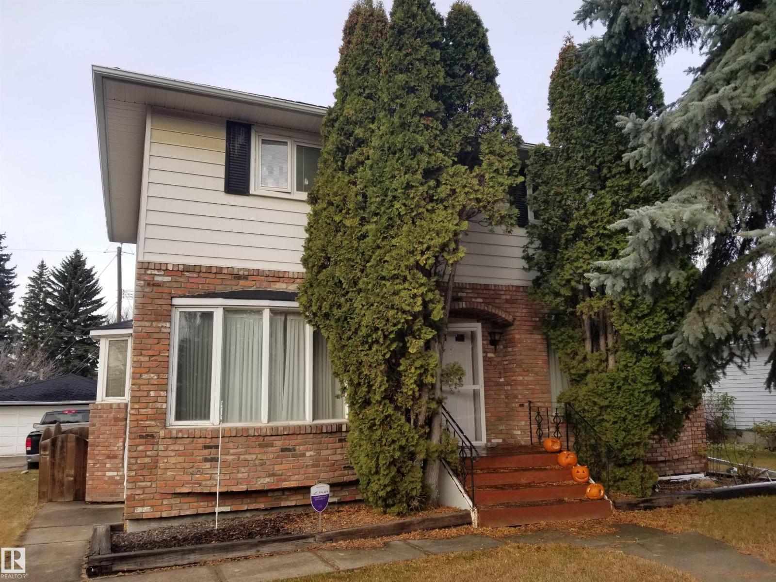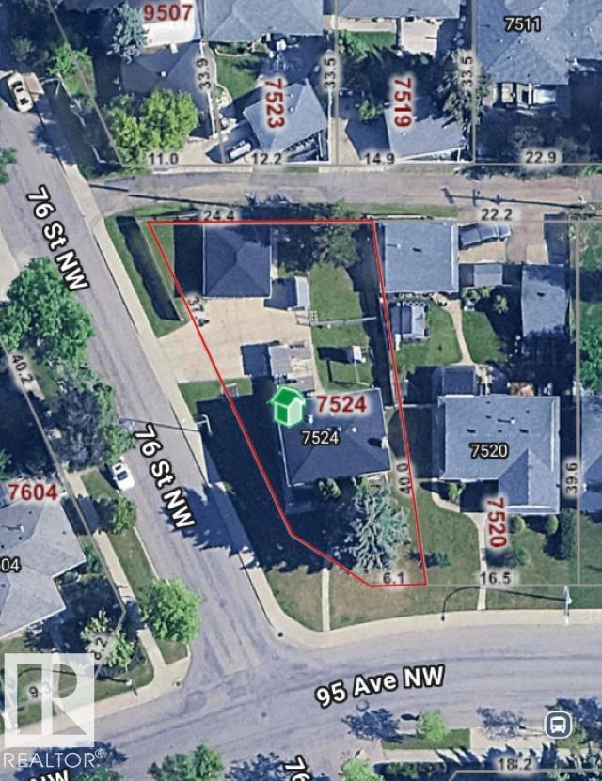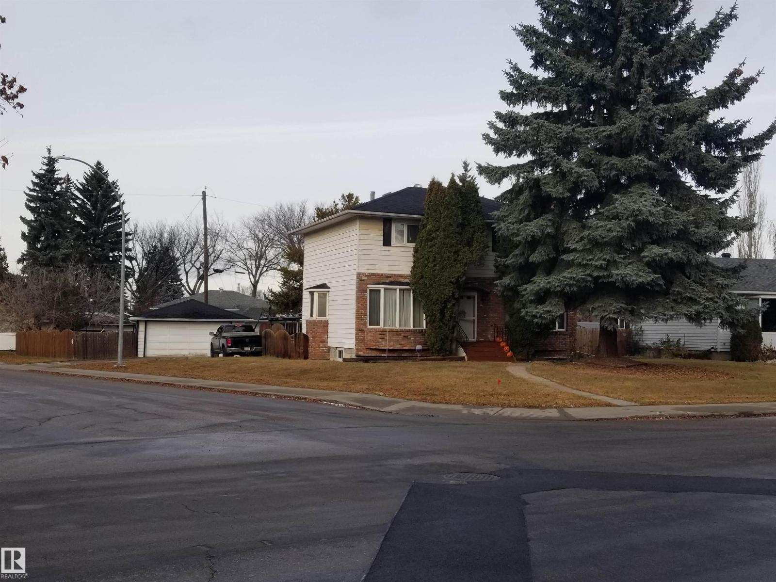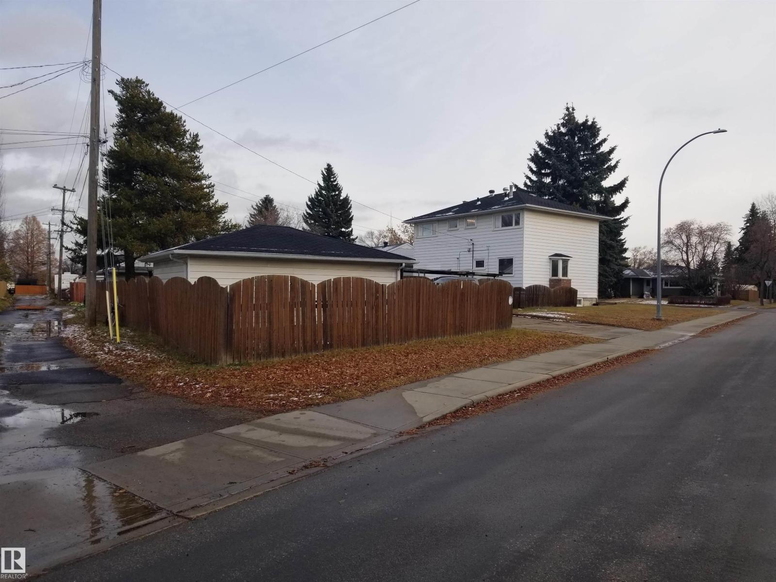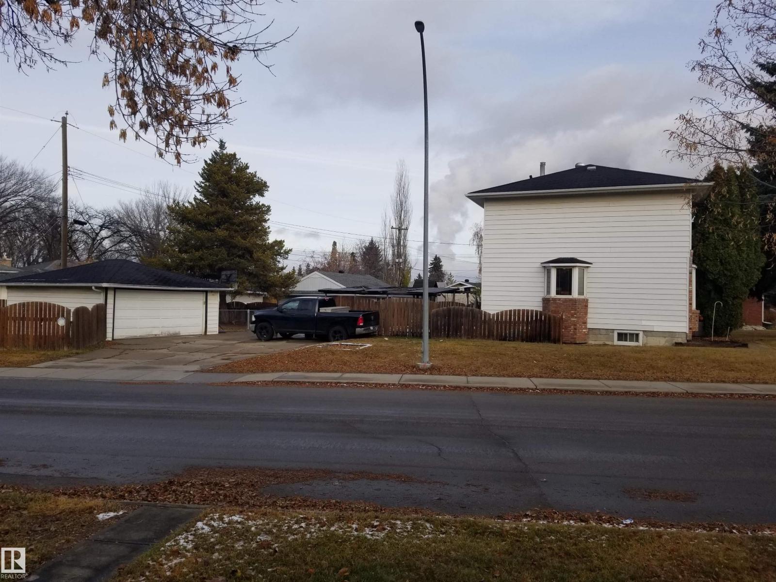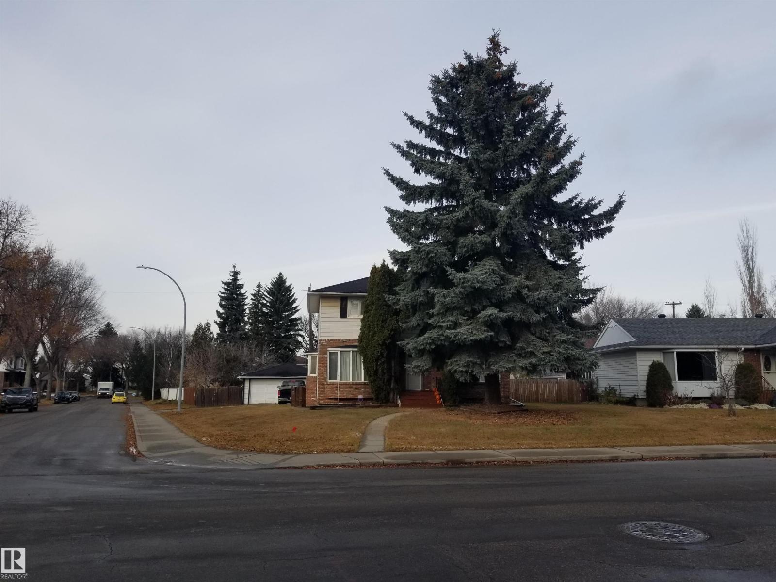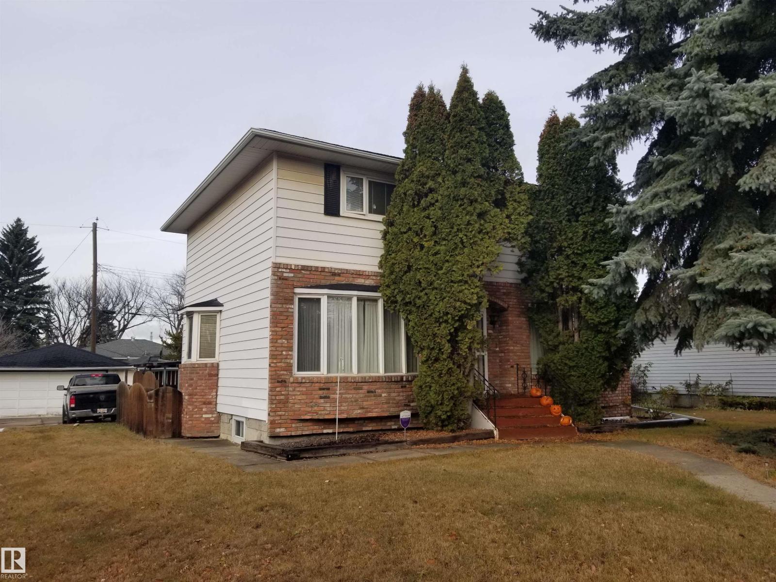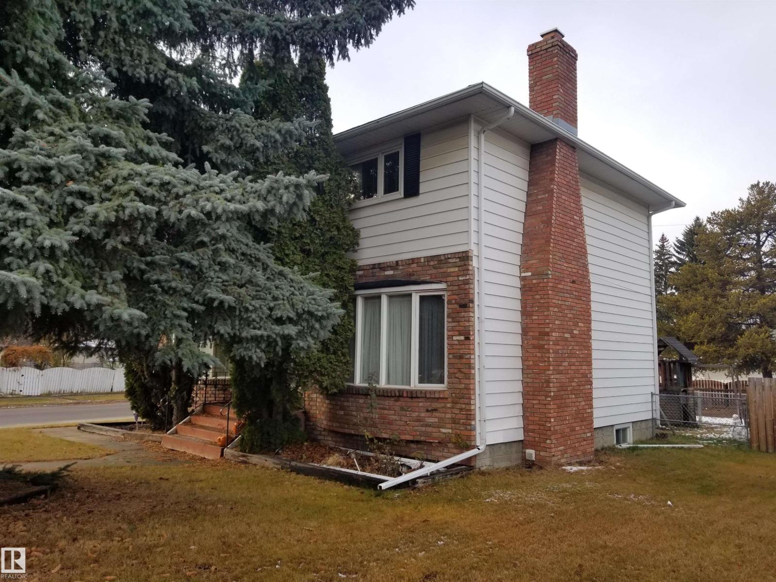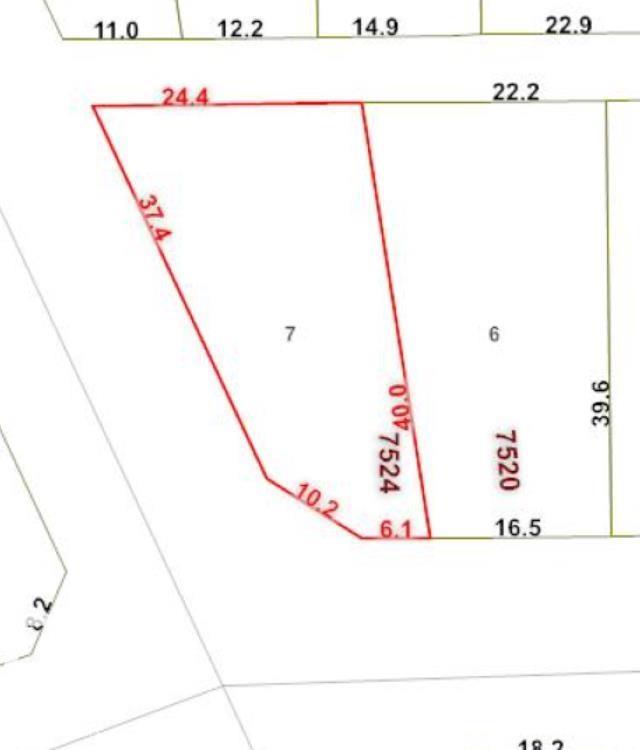4 Bedroom
2 Bathroom
1,655 ft2
Forced Air
$588,885
HOLYROOD CORNER LOT – Investment Opportunity! Flip, develop, or hold this prime property in the highly desirable Holyrood community. This 2-storey detached home offers 4 bedrooms, 1½ baths, and 1,655 sq. ft. of living space on a massive 7,618 sq. ft. corner lot. RS zoning provides flexibility for multiple development options, including small-scale residential up to 3 storeys or a potential 9-unit multi-family project (subject to approval). The finished basement includes a family room, office, and separate entrance—perfect for a potential basement suite. Currently rented for $3,000/month plus utilities. Just 5 blocks to Bonnie Doon Mall & LRT, 2 blocks to Holyrood Park, and minutes to downtown and the river valley. Mature, tree-lined streets combine quiet living with urban convenience. Don’t miss this rare opportunity! (id:47041)
Property Details
|
MLS® Number
|
E4465229 |
|
Property Type
|
Single Family |
|
Neigbourhood
|
Holyrood |
|
Amenities Near By
|
Golf Course, Playground, Public Transit, Schools, Shopping, Ski Hill |
|
Community Features
|
Public Swimming Pool |
|
Features
|
Corner Site, See Remarks, Flat Site |
Building
|
Bathroom Total
|
2 |
|
Bedrooms Total
|
4 |
|
Appliances
|
Dryer, Hood Fan, Refrigerator, Storage Shed, Stove, Washer |
|
Basement Development
|
Finished |
|
Basement Type
|
Full (finished) |
|
Constructed Date
|
1955 |
|
Construction Style Attachment
|
Detached |
|
Half Bath Total
|
1 |
|
Heating Type
|
Forced Air |
|
Stories Total
|
2 |
|
Size Interior
|
1,655 Ft2 |
|
Type
|
House |
Parking
Land
|
Acreage
|
No |
|
Fence Type
|
Fence |
|
Land Amenities
|
Golf Course, Playground, Public Transit, Schools, Shopping, Ski Hill |
|
Size Irregular
|
707.76 |
|
Size Total
|
707.76 M2 |
|
Size Total Text
|
707.76 M2 |
Rooms
| Level |
Type |
Length |
Width |
Dimensions |
|
Basement |
Family Room |
|
|
Measurements not available |
|
Basement |
Den |
|
|
Measurements not available |
|
Main Level |
Living Room |
|
|
Measurements not available |
|
Main Level |
Dining Room |
|
|
Measurements not available |
|
Main Level |
Kitchen |
|
|
Measurements not available |
|
Upper Level |
Primary Bedroom |
|
|
Measurements not available |
|
Upper Level |
Bedroom 2 |
|
|
Measurements not available |
|
Upper Level |
Bedroom 3 |
|
|
Measurements not available |
|
Upper Level |
Bedroom 4 |
|
|
Measurements not available |
https://www.realtor.ca/real-estate/29084900/7524-95-av-nw-edmonton-holyrood
