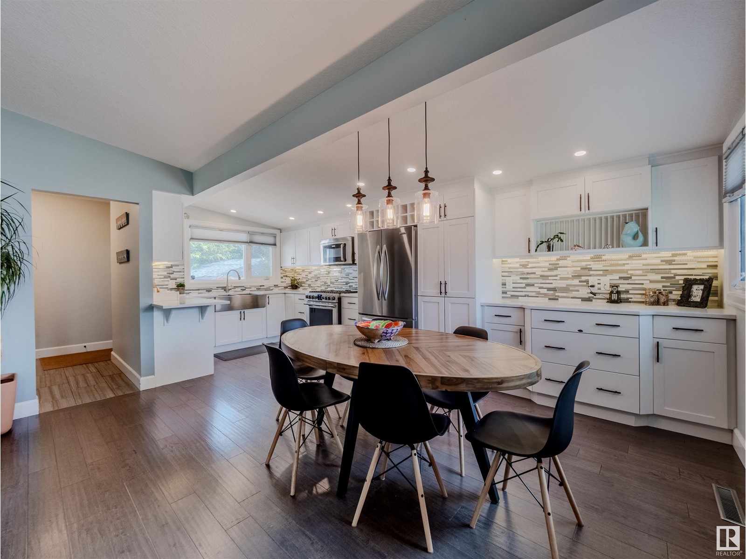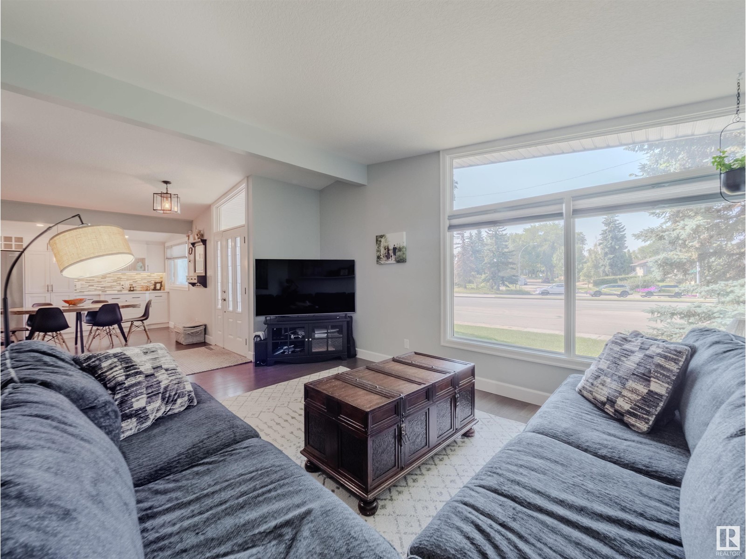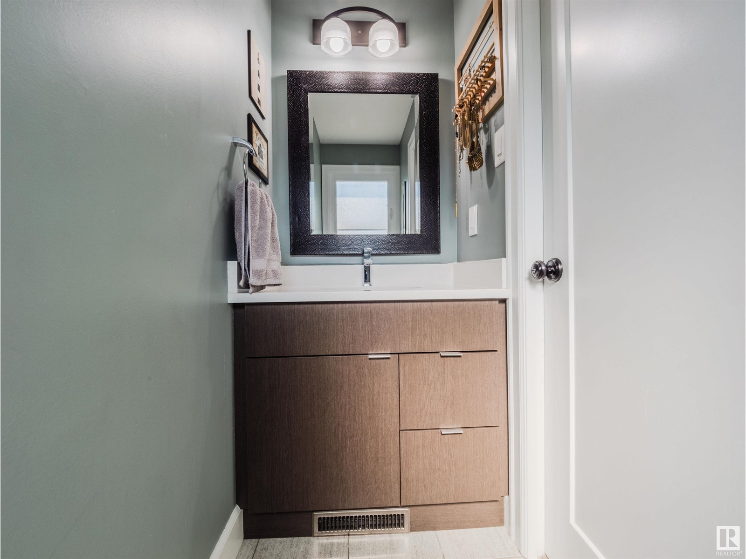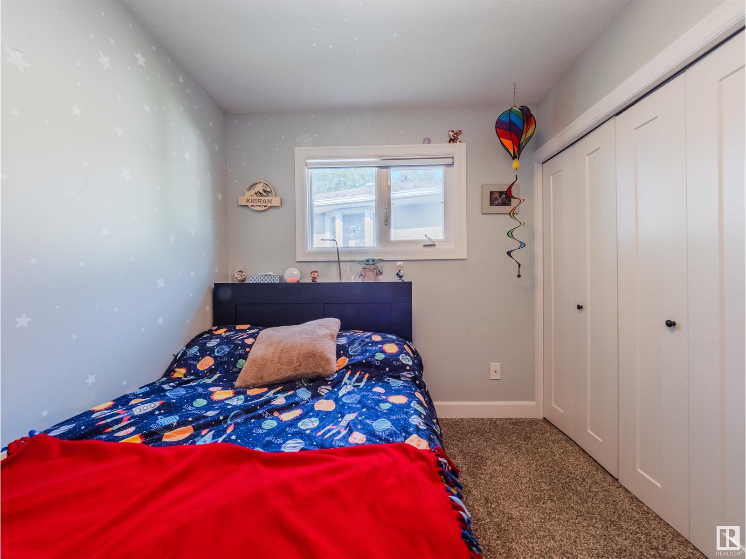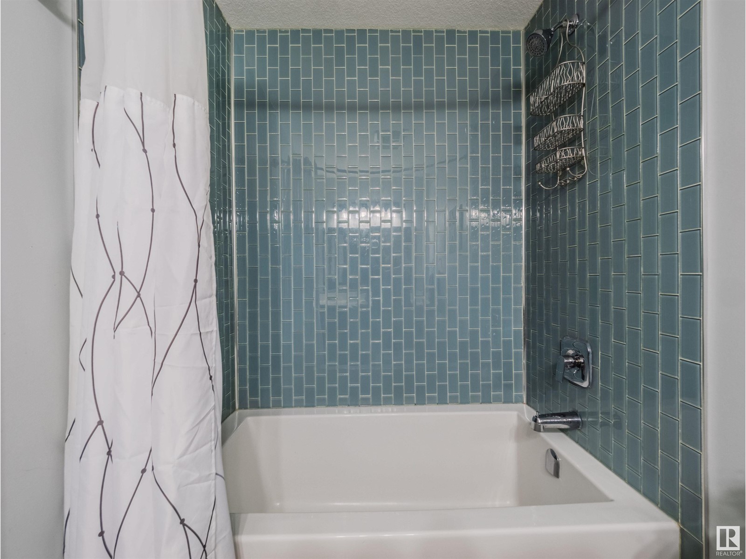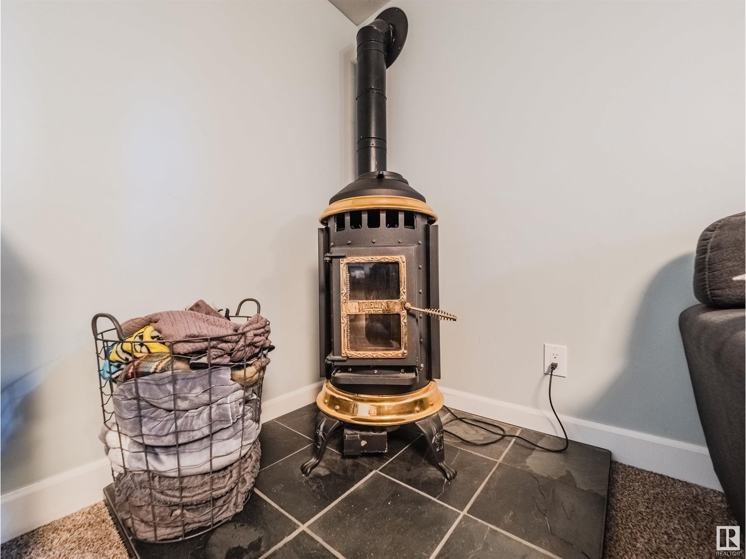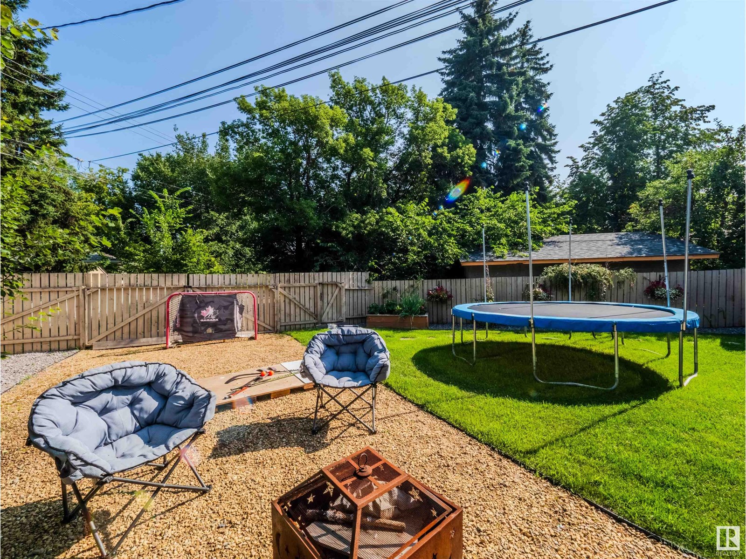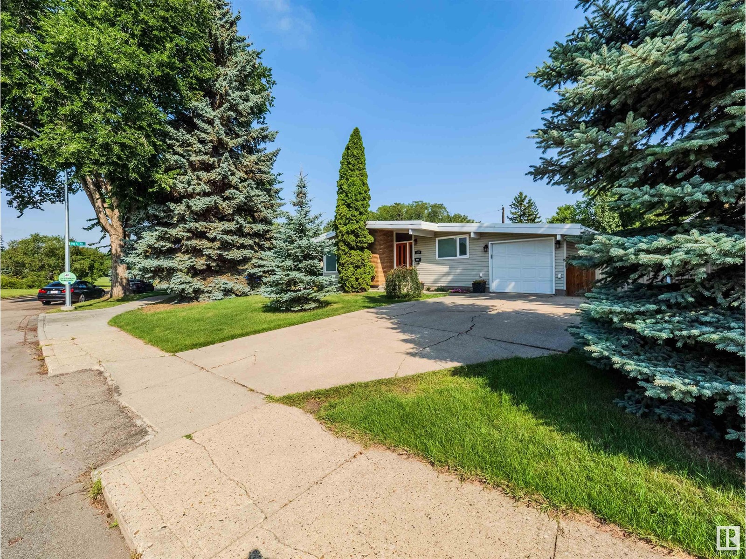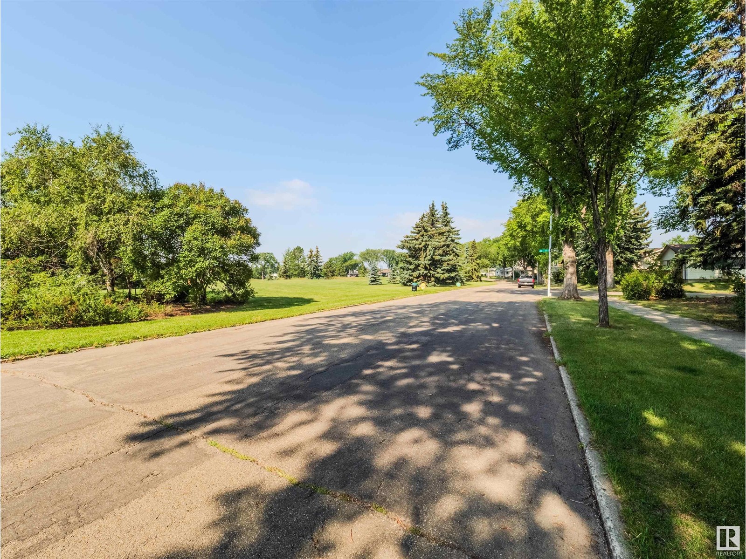5 Bedroom
3 Bathroom
1294.3602 sqft
Bungalow
Fireplace
Forced Air
$625,000
This fully upgraded centrally located home in the fantastic neighbourhood of Forest Heights is truly a MUST SEE! Approximately 2245 Sq. Ft. of fully finished living space including: 4 MAIN FLOOR BEDROOMS, PLUS A 5TH BEDROOM IN THE FINISHED BASEMENT, 2 full bathrooms and a 2-piece ensuite, all beautifully renovated, an open concept kitchen, living room & dining room with GORGEOUS OPEN BEAM CEILING. The kitchen features stainless steel appliances, gas stove, quartz countertops, recessed LED lighting, under cabinet LED lighting, Dalton custom cabinets, tile backsplash, and a farmhouse style stainless steel sink. ENGINEERED HARDWOOD FLOORING is found throughout the main floor living area, & carpet in the bedrooms. Tons of natural light shine from the numerous windows & MUDROOM WITH BUILT-IN STORAGE completes the main floor. The finished basement features a massive family room, wet-bar, fireplace, and a soundproof music room! The backyard has a deck, 8 FT. WET/DRY BARREL SAUNA, tons of space, plus RV parking. (id:47041)
Property Details
|
MLS® Number
|
E4403489 |
|
Property Type
|
Single Family |
|
Neigbourhood
|
Forest Heights (Edmonton) |
|
Amenities Near By
|
Public Transit, Schools, Shopping |
|
Features
|
Flat Site, Park/reserve, Wet Bar, No Smoking Home |
|
Parking Space Total
|
3 |
|
Structure
|
Deck |
Building
|
Bathroom Total
|
3 |
|
Bedrooms Total
|
5 |
|
Amenities
|
Vinyl Windows |
|
Appliances
|
Dishwasher, Dryer, Garage Door Opener Remote(s), Garage Door Opener, Microwave Range Hood Combo, Refrigerator, Gas Stove(s), Washer, Window Coverings |
|
Architectural Style
|
Bungalow |
|
Basement Development
|
Finished |
|
Basement Type
|
Full (finished) |
|
Ceiling Type
|
Open |
|
Constructed Date
|
1962 |
|
Construction Style Attachment
|
Detached |
|
Fireplace Fuel
|
Wood |
|
Fireplace Present
|
Yes |
|
Fireplace Type
|
Unknown |
|
Half Bath Total
|
1 |
|
Heating Type
|
Forced Air |
|
Stories Total
|
1 |
|
Size Interior
|
1294.3602 Sqft |
|
Type
|
House |
Parking
Land
|
Acreage
|
No |
|
Fence Type
|
Fence |
|
Land Amenities
|
Public Transit, Schools, Shopping |
Rooms
| Level |
Type |
Length |
Width |
Dimensions |
|
Basement |
Family Room |
4.86 m |
2.3 m |
4.86 m x 2.3 m |
|
Basement |
Bedroom 5 |
4.84 m |
3.56 m |
4.84 m x 3.56 m |
|
Basement |
Media |
4.96 m |
2.96 m |
4.96 m x 2.96 m |
|
Main Level |
Living Room |
5.16 m |
3.66 m |
5.16 m x 3.66 m |
|
Main Level |
Dining Room |
2.87 m |
2.47 m |
2.87 m x 2.47 m |
|
Main Level |
Kitchen |
4.32 m |
2.87 m |
4.32 m x 2.87 m |
|
Main Level |
Primary Bedroom |
3.66 m |
3.41 m |
3.66 m x 3.41 m |
|
Main Level |
Bedroom 2 |
3.05 m |
2.44 m |
3.05 m x 2.44 m |
|
Main Level |
Bedroom 3 |
3.04 m |
2.42 m |
3.04 m x 2.42 m |
|
Main Level |
Bedroom 4 |
3.04 m |
2.42 m |
3.04 m x 2.42 m |








