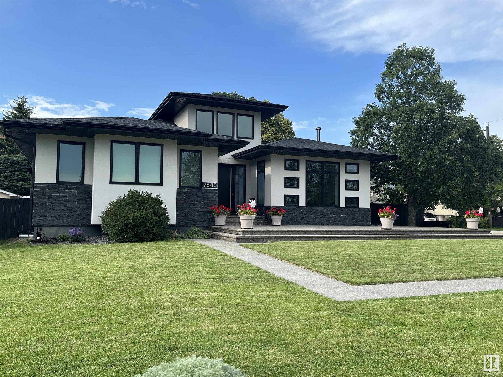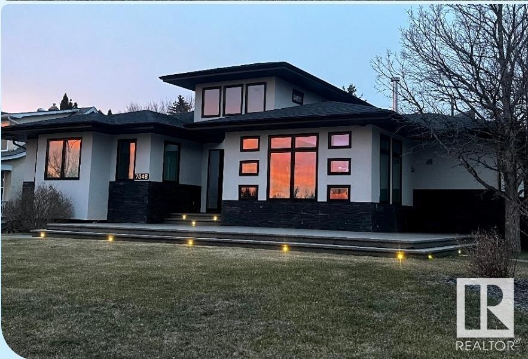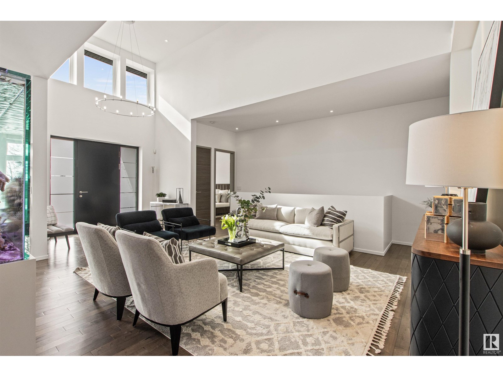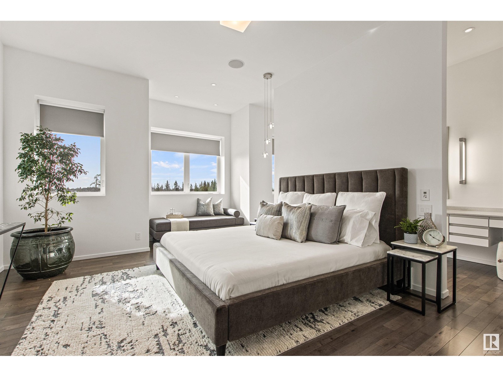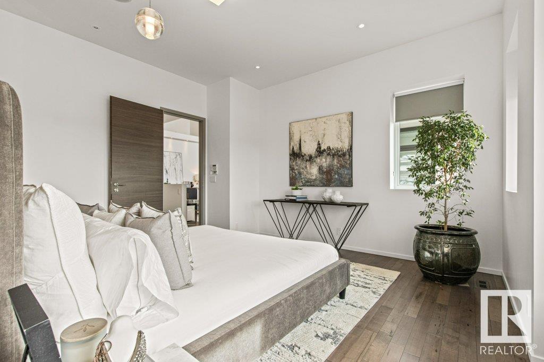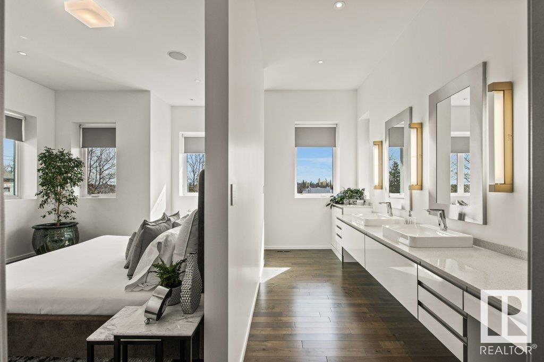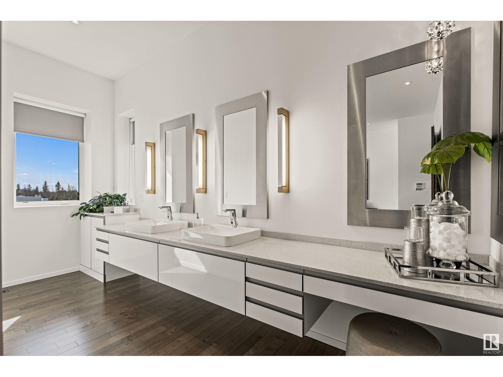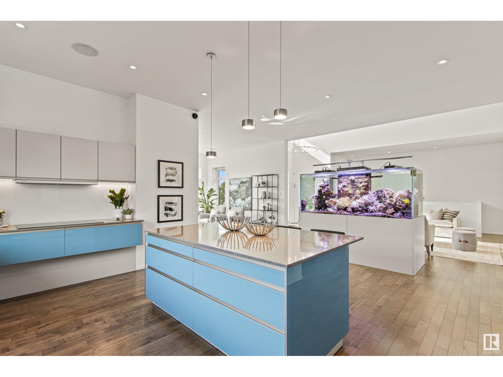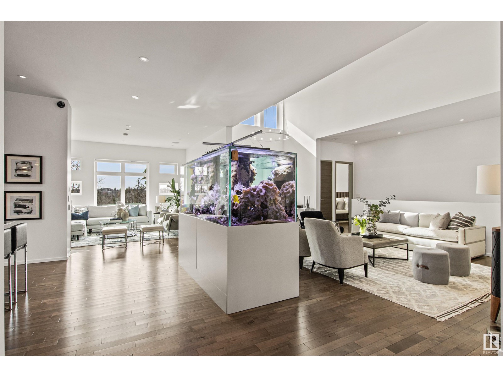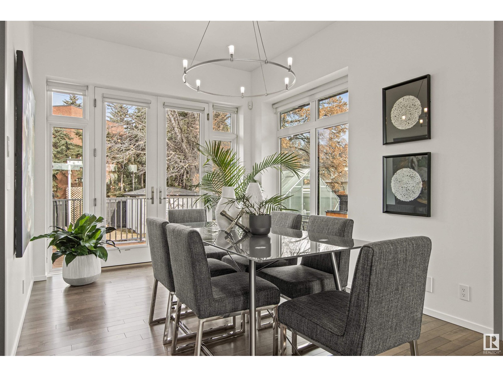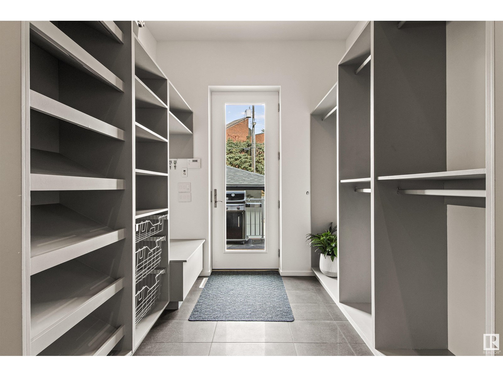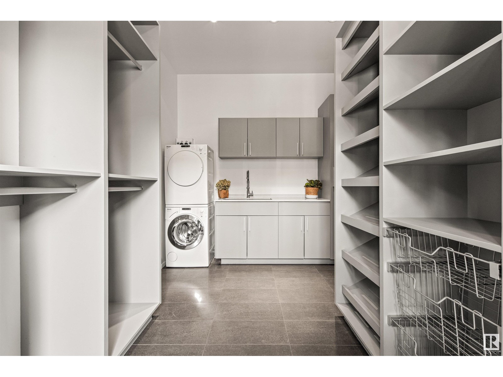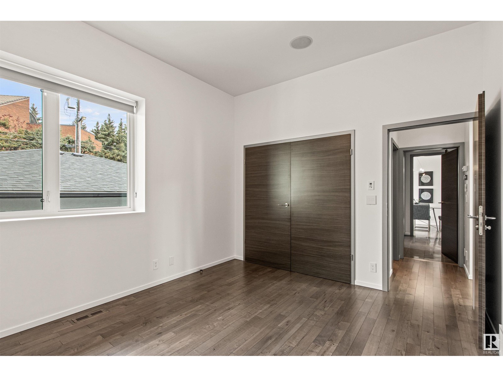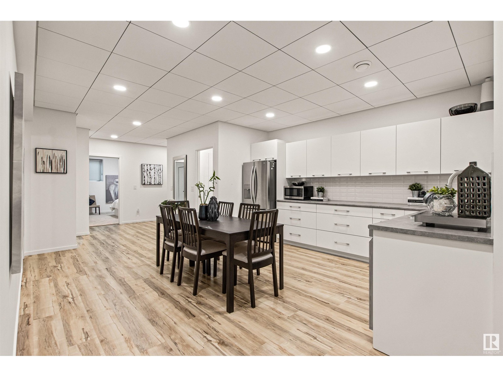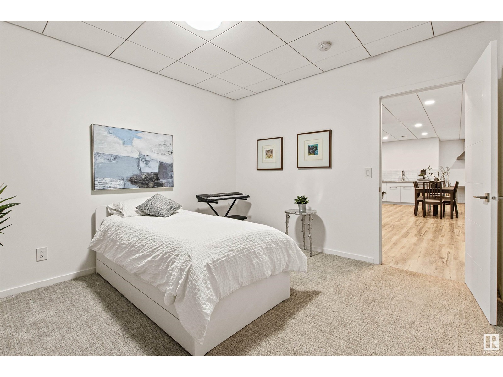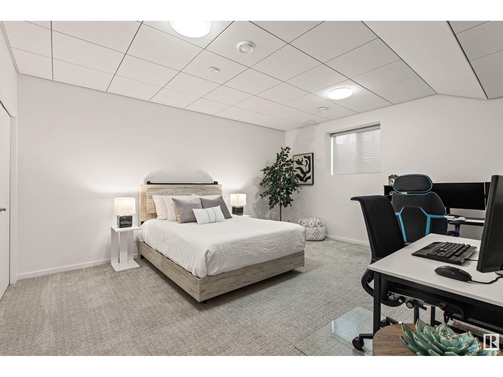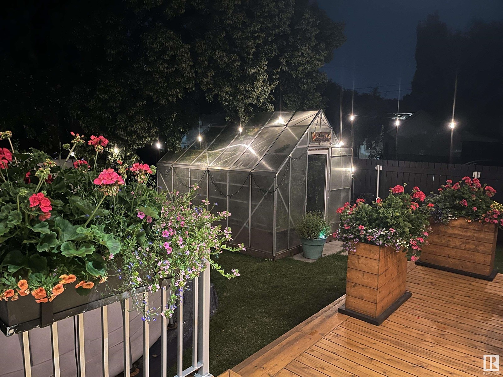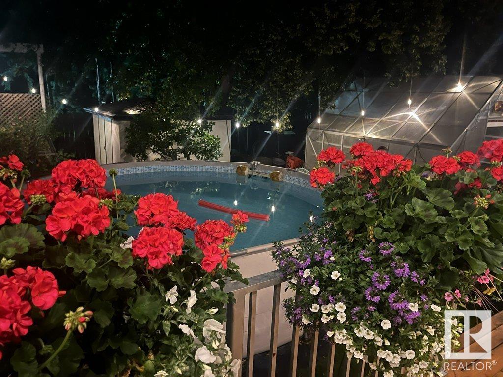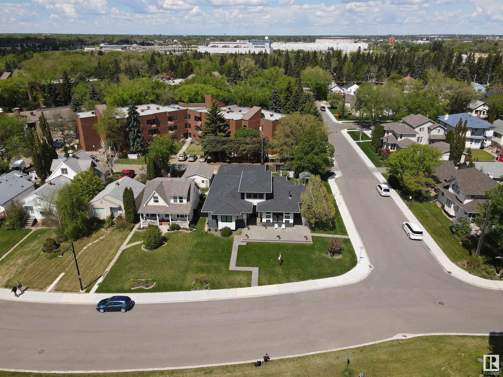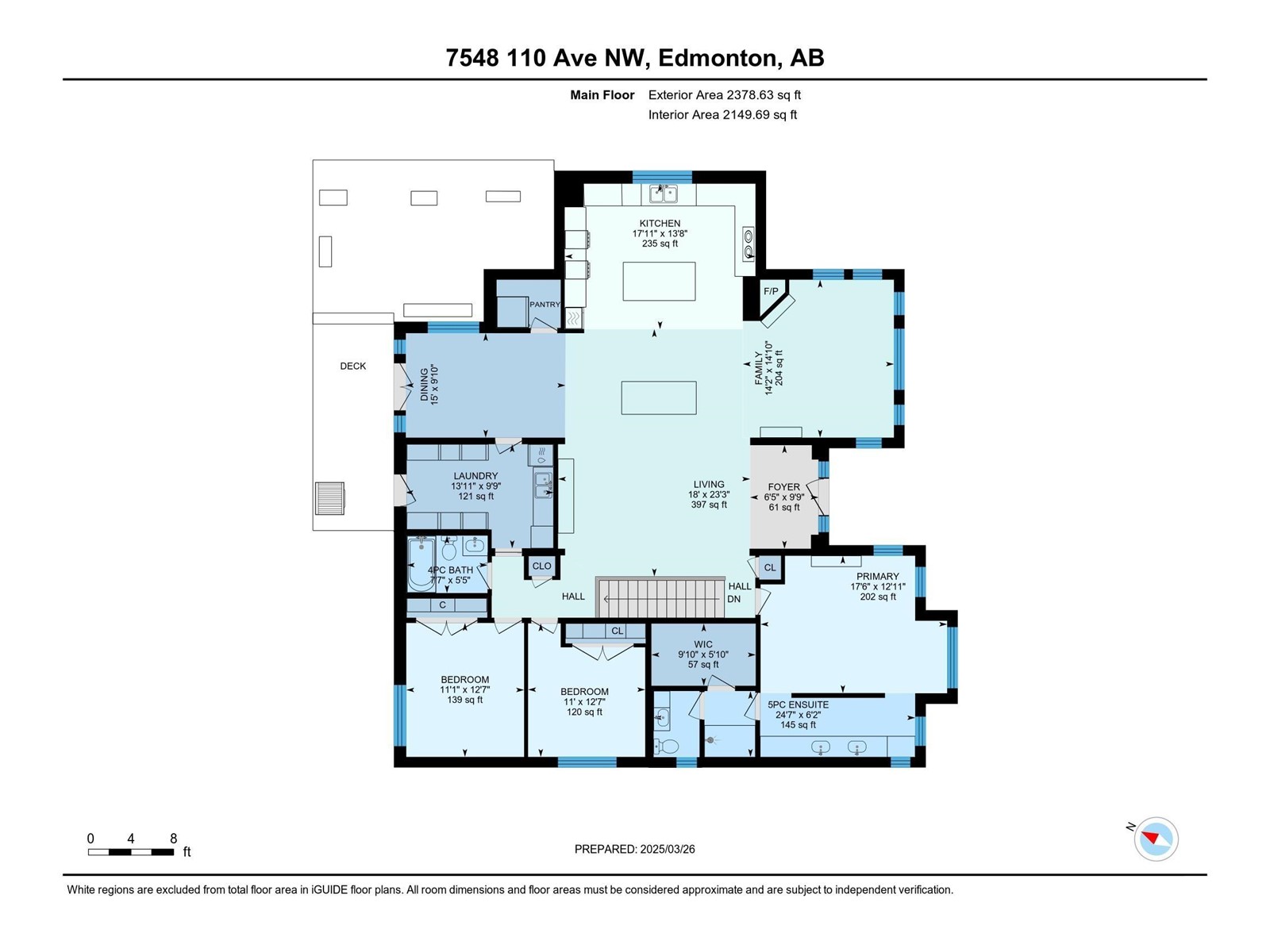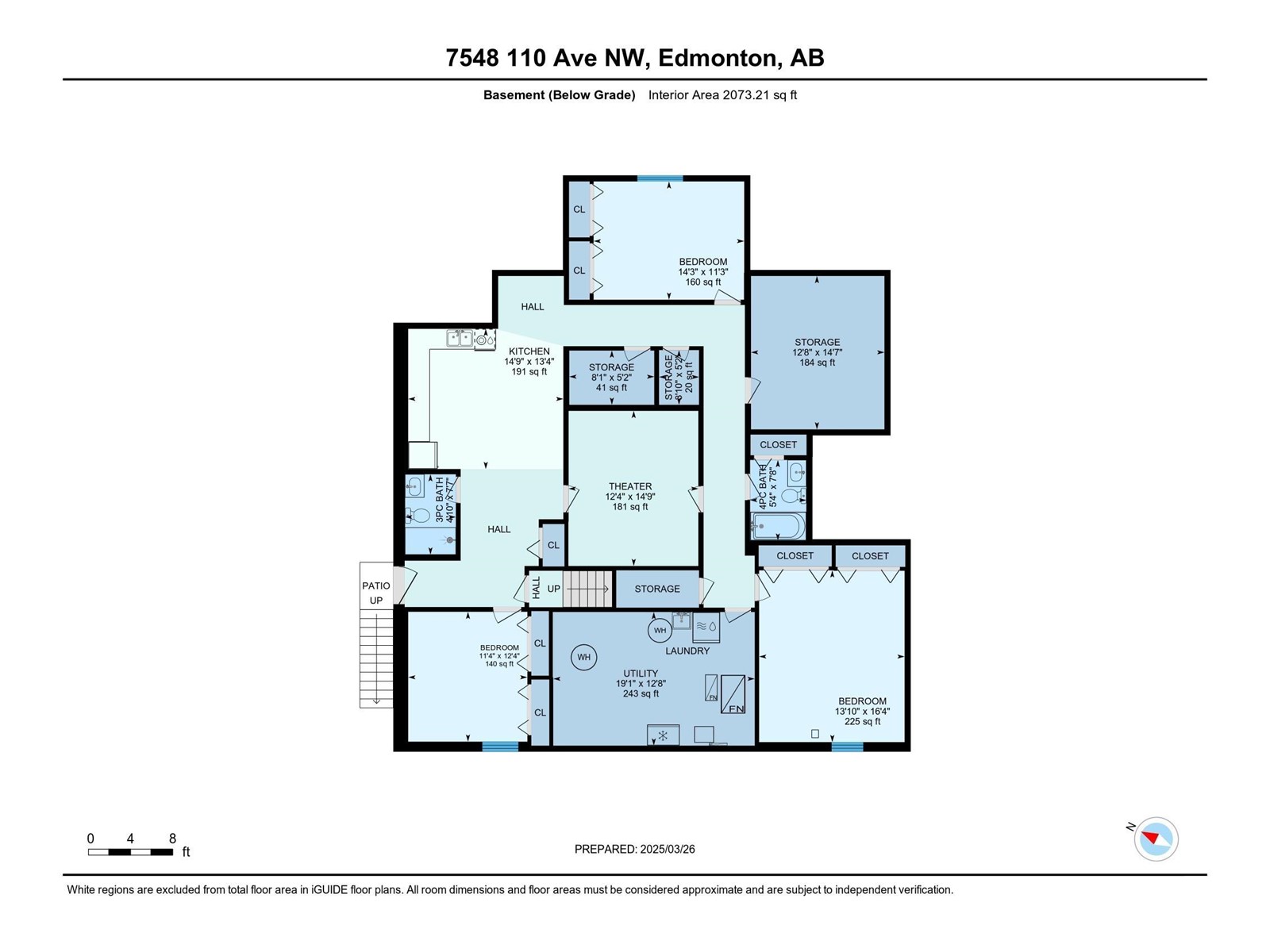6 Bedroom
6 Bathroom
2,400 ft2
Bungalow
Fireplace
Forced Air
$1,690,000
Ravine beauty greets you daily in this timeless luxury home blending elegance and tranquility. Spacious 2,400 sqft energy-efficient BUNGALOW with an additional 2,073 sqft of bright, finished basement space w/separate entrance. Modern open concept with 3 bdrms up and 3 down. European-style kitchen with lacquered cabinets, back-painted glass backsplash, and built-in appliances. Primary bdrm features walk-in closet, dual vanities, marble rain shower, wall mounted bidet, & on-demand hot water. Bsmt kitchen fully equipped (no stove). Energy-efficient 12insulated walls, ICF Foundation, triple pane windows, Lennox A/C, & solar-ready setup in house & garage. Integrated cameras, NEST thermostat, central vac with kickplate. Kentwood hardwood, 10ft+ ceilings, 16' entrance with custom lighting & pot lights. Family room with wood-burning fireplace, auto blinds, ravine views, and audio system. Cedar decks, 6ft cedar fence, heated greenhouse, power shed, oversized garage. Near Ada Blvd, parks, golf, university & more. (id:47041)
Property Details
|
MLS® Number
|
E4429900 |
|
Property Type
|
Single Family |
|
Neigbourhood
|
Virginia Park |
|
Amenities Near By
|
Golf Course, Playground, Schools, Shopping |
|
Features
|
Private Setting, See Remarks, Ravine, Park/reserve |
|
Structure
|
Deck, Greenhouse, Patio(s) |
|
View Type
|
Ravine View, City View |
Building
|
Bathroom Total
|
6 |
|
Bedrooms Total
|
6 |
|
Amenities
|
Ceiling - 10ft |
|
Appliances
|
Fan, Garage Door Opener Remote(s), Garage Door Opener, Hood Fan, Microwave, Storage Shed, Central Vacuum, See Remarks, Dryer, Two Washers, Dishwasher |
|
Architectural Style
|
Bungalow |
|
Basement Development
|
Finished |
|
Basement Type
|
Full (finished) |
|
Constructed Date
|
2012 |
|
Construction Style Attachment
|
Detached |
|
Fireplace Fuel
|
Wood |
|
Fireplace Present
|
Yes |
|
Fireplace Type
|
Unknown |
|
Half Bath Total
|
2 |
|
Heating Type
|
Forced Air |
|
Stories Total
|
1 |
|
Size Interior
|
2,400 Ft2 |
|
Type
|
House |
Parking
|
Stall
|
|
|
Detached Garage
|
|
|
Oversize
|
|
Land
|
Acreage
|
No |
|
Fence Type
|
Fence |
|
Land Amenities
|
Golf Course, Playground, Schools, Shopping |
|
Size Irregular
|
863.68 |
|
Size Total
|
863.68 M2 |
|
Size Total Text
|
863.68 M2 |
Rooms
| Level |
Type |
Length |
Width |
Dimensions |
|
Basement |
Bedroom 4 |
4.87 m |
4.1 m |
4.87 m x 4.1 m |
|
Basement |
Bedroom 5 |
4.3 m |
3.33 m |
4.3 m x 3.33 m |
|
Basement |
Bedroom 6 |
3.7 m |
3.5 m |
3.7 m x 3.5 m |
|
Basement |
Second Kitchen |
4.4 m |
4.1 m |
4.4 m x 4.1 m |
|
Basement |
Other |
4.3 m |
3.8 m |
4.3 m x 3.8 m |
|
Basement |
Storage |
4.3 m |
3.8 m |
4.3 m x 3.8 m |
|
Main Level |
Living Room |
7.1 m |
5.5 m |
7.1 m x 5.5 m |
|
Main Level |
Dining Room |
4.6 m |
3 m |
4.6 m x 3 m |
|
Main Level |
Kitchen |
5.3 m |
4.1 m |
5.3 m x 4.1 m |
|
Main Level |
Family Room |
4.5 m |
4.31 m |
4.5 m x 4.31 m |
|
Main Level |
Primary Bedroom |
5.3 m |
3.91 m |
5.3 m x 3.91 m |
|
Main Level |
Bedroom 2 |
3.8 m |
3.4 m |
3.8 m x 3.4 m |
|
Main Level |
Bedroom 3 |
3.8 m |
3.4 m |
3.8 m x 3.4 m |
https://www.realtor.ca/real-estate/28145595/7548-110-av-nw-edmonton-virginia-park
