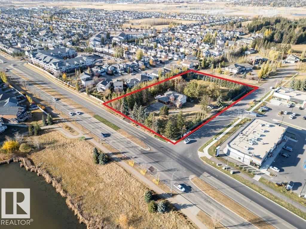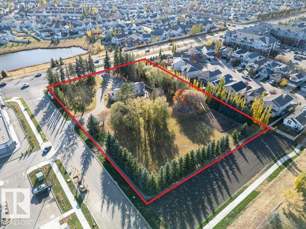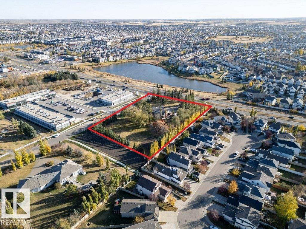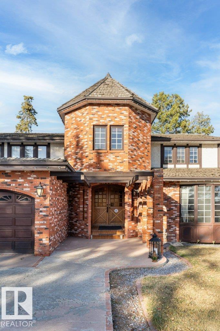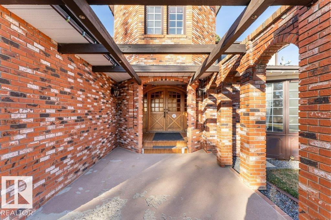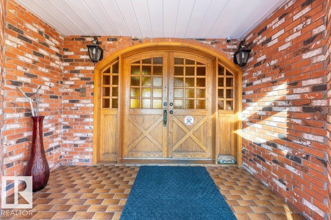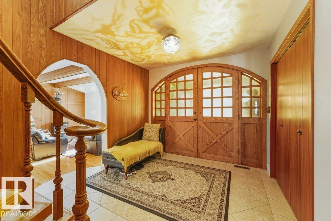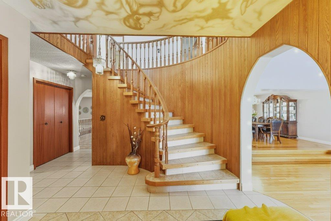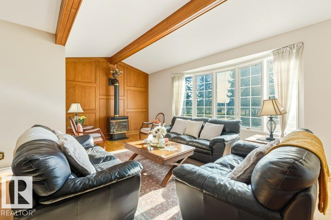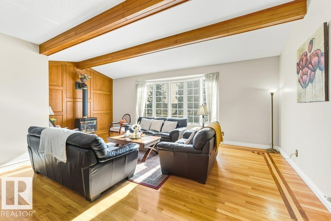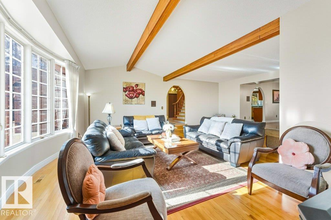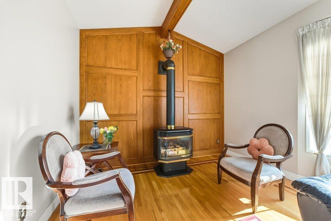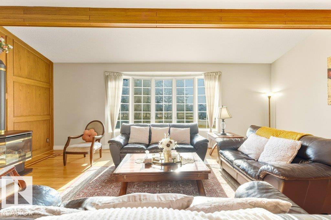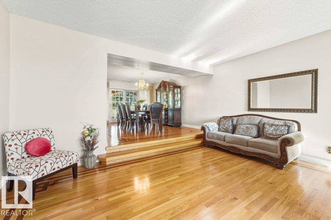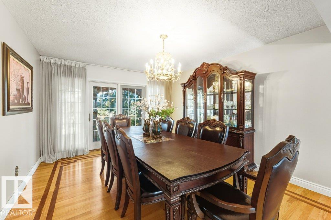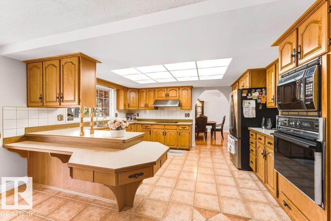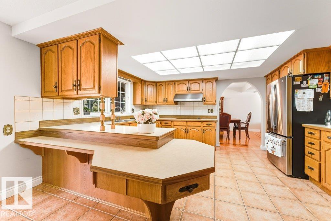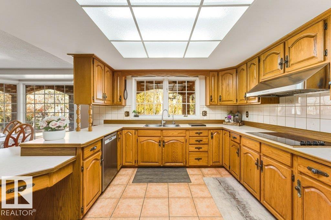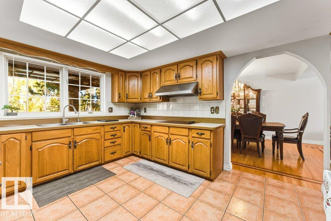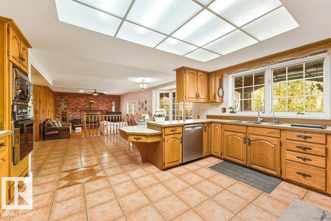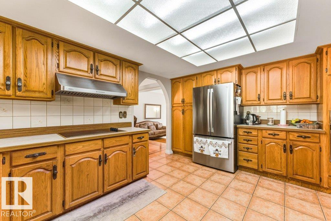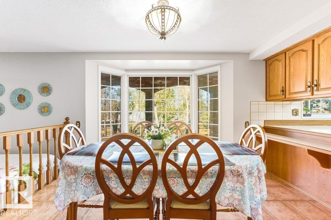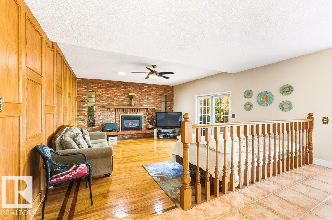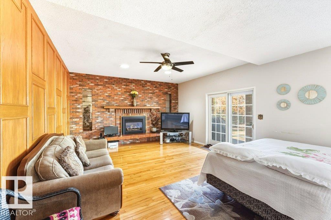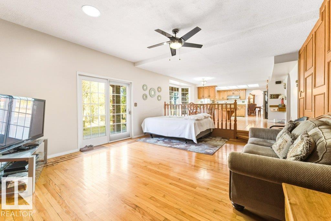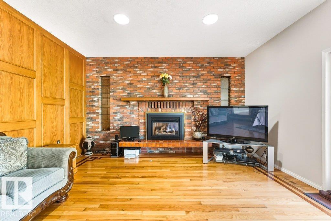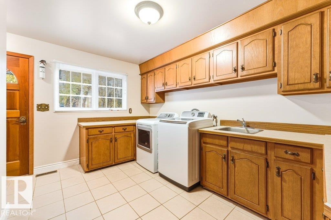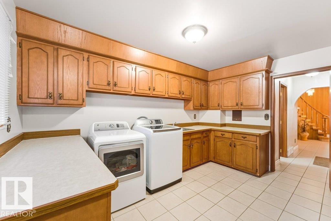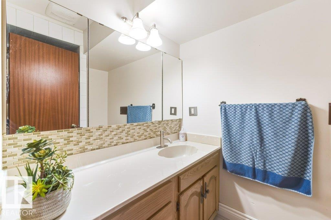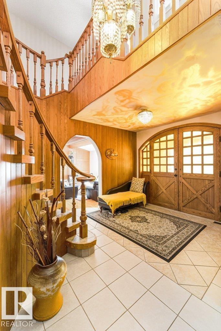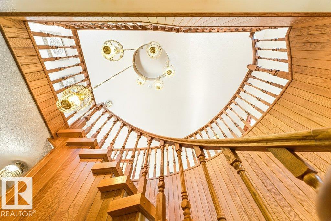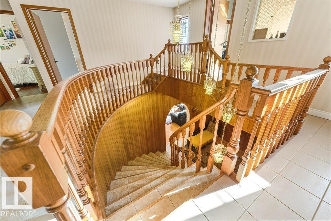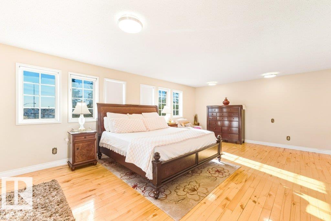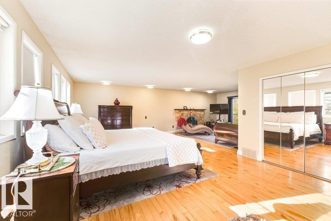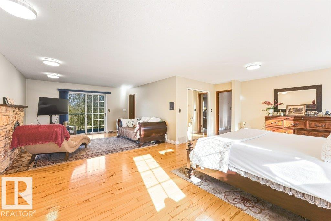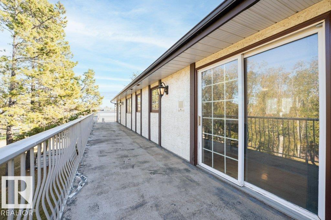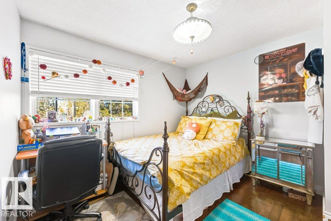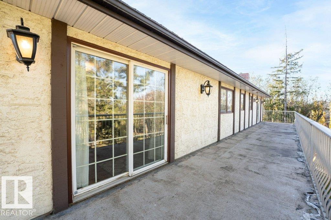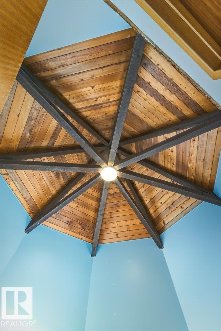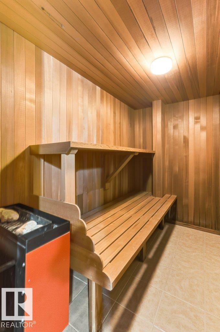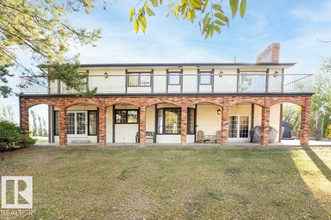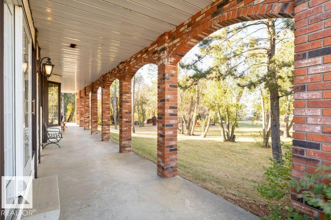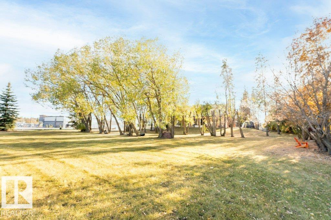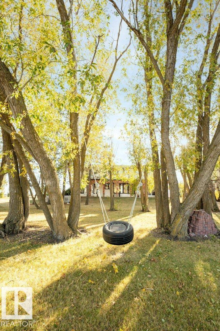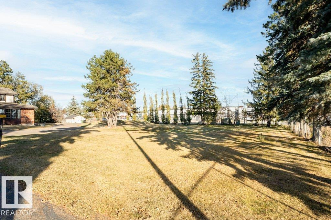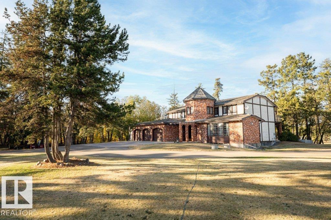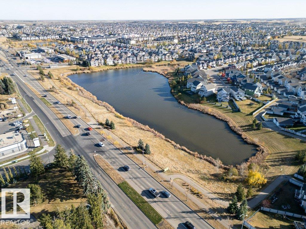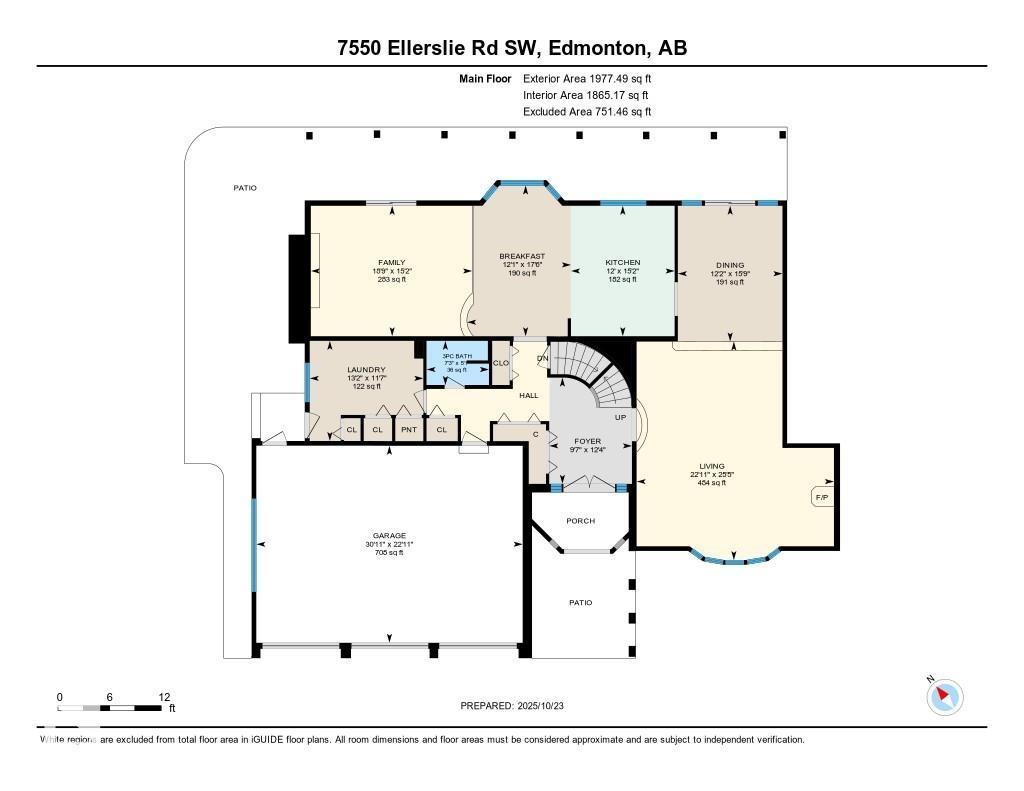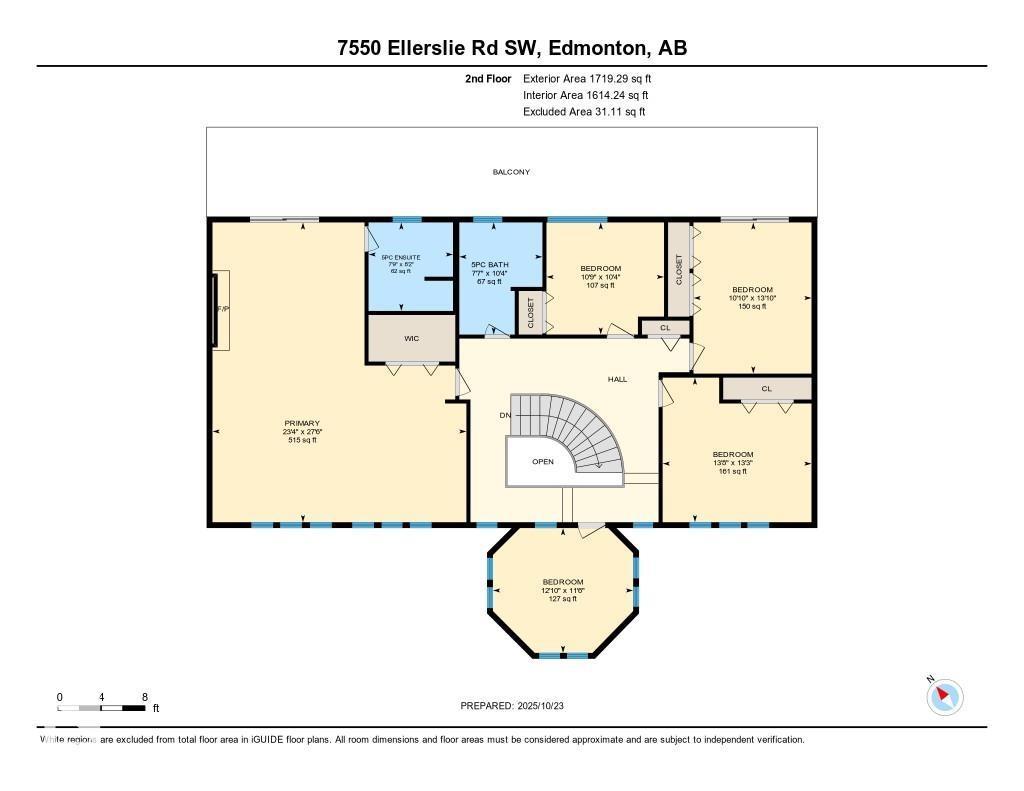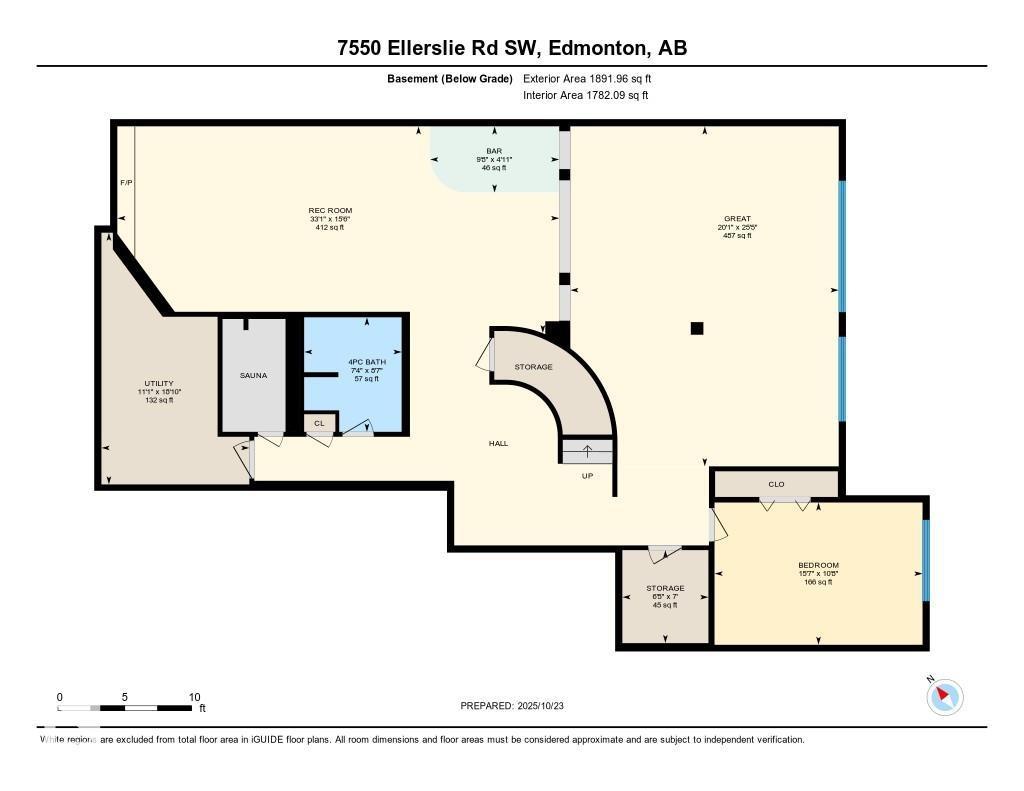6 Bedroom
4 Bathroom
3,697 ft2
Fireplace
Central Air Conditioning
Forced Air
Acreage
$5,000,000
Discover the ultimate development opportunity with this unique 2.07-acre property on Main Ellerslie Road. The well-maintained, nearly 3,700 sq. ft. home offers immediate comfortable living with 5 bedrooms, 4 bathrooms, and a sauna. Features include a triple attached heated garage, delightful retro-style finishings, a second-floor balcony, and a main-floor patio. Recent city service line upgrades to the property enhance the value. Boasting multi-side access, this is a prime investment with significant Possible future redevelopment potential for Mixed-Use, Commercial, or Multi-Family Housing. A truly one-of-a-kind parcel combining space, location, and potential! (id:47041)
Property Details
|
MLS® Number
|
E4463689 |
|
Property Type
|
Single Family |
|
Neigbourhood
|
Ellerslie |
|
Amenities Near By
|
Playground, Schools, Shopping |
|
Features
|
Treed, Corner Site, Wet Bar, Closet Organizers, No Animal Home, No Smoking Home |
|
Parking Space Total
|
9 |
|
View Type
|
Lake View |
Building
|
Bathroom Total
|
4 |
|
Bedrooms Total
|
6 |
|
Appliances
|
Dishwasher, Dryer, Garage Door Opener Remote(s), Garage Door Opener, Hood Fan, Oven - Built-in, Microwave, Refrigerator, Stove, Washer, Water Distiller, Water Softener |
|
Basement Development
|
Finished |
|
Basement Type
|
Full (finished) |
|
Constructed Date
|
1979 |
|
Construction Style Attachment
|
Detached |
|
Cooling Type
|
Central Air Conditioning |
|
Fire Protection
|
Smoke Detectors |
|
Fireplace Fuel
|
Gas |
|
Fireplace Present
|
Yes |
|
Fireplace Type
|
Unknown |
|
Heating Type
|
Forced Air |
|
Stories Total
|
2 |
|
Size Interior
|
3,697 Ft2 |
|
Type
|
House |
Parking
Land
|
Acreage
|
Yes |
|
Fence Type
|
Fence |
|
Land Amenities
|
Playground, Schools, Shopping |
|
Size Irregular
|
8363.91 |
|
Size Total
|
8363.91 M2 |
|
Size Total Text
|
8363.91 M2 |
Rooms
| Level |
Type |
Length |
Width |
Dimensions |
|
Basement |
Recreation Room |
|
|
Measurements not available |
|
Basement |
Great Room |
|
|
Measurements not available |
|
Basement |
Storage |
|
|
Measurements not available |
|
Basement |
Bedroom 6 |
|
|
Measurements not available |
|
Main Level |
Living Room |
|
|
Measurements not available |
|
Main Level |
Dining Room |
|
|
Measurements not available |
|
Main Level |
Kitchen |
|
|
Measurements not available |
|
Main Level |
Family Room |
|
|
Measurements not available |
|
Upper Level |
Primary Bedroom |
|
|
Measurements not available |
|
Upper Level |
Bedroom 2 |
|
|
Measurements not available |
|
Upper Level |
Bedroom 3 |
|
|
Measurements not available |
|
Upper Level |
Bedroom 4 |
|
|
Measurements not available |
|
Upper Level |
Bedroom 5 |
|
|
Measurements not available |
https://www.realtor.ca/real-estate/29037518/7550-ellerslie-rd-sw-edmonton-ellerslie

