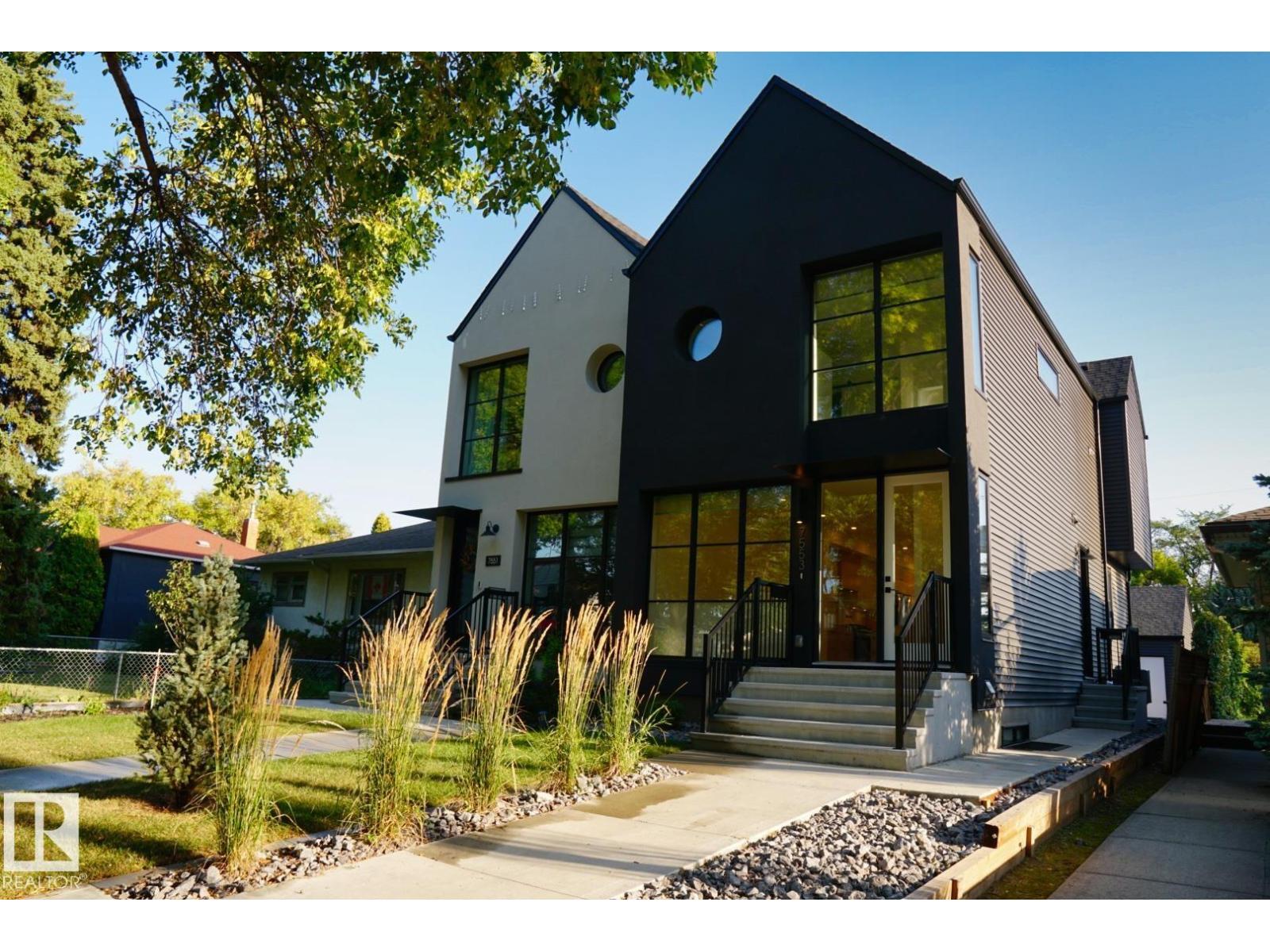4 Bedroom
4 Bathroom
1,510 ft2
Central Air Conditioning
Forced Air
$684,900
This stylish King Edward Park duplex blends modern living with built-in investment potential. A fully finished LEGAL basement suite with private entrance, separate laundry, and tenant in place offers reliable rental income. The main floor boasts an open layout with hardwood floors, quartz counters, upgraded appliances, and floor-to-ceiling windows. Upstairs, three spacious bedrooms include a primary suite with walk-in closet and ensuite, plus convenient laundry. Comfort upgrades include 2 furnaces, 2 HRV units, hot water on demand, 9’ ceilings on all 3 levels, central A/C, window coverings, and completed landscaping. A double detached garage completes the package. All this in one of Edmonton’s most convenient neighbourhoods—steps to parks, trails, LRT, Bonnie Doon Mall, and Whyte Ave cafés and shops. (id:47041)
Property Details
|
MLS® Number
|
E4457007 |
|
Property Type
|
Single Family |
|
Neigbourhood
|
King Edward Park |
|
Amenities Near By
|
Playground, Public Transit, Schools, Shopping |
Building
|
Bathroom Total
|
4 |
|
Bedrooms Total
|
4 |
|
Amenities
|
Ceiling - 10ft, Ceiling - 9ft |
|
Appliances
|
Dishwasher, Dryer, Garage Door Opener Remote(s), Garage Door Opener, Hood Fan, Microwave Range Hood Combo, Refrigerator, Stove, Gas Stove(s), Washer, Two Washers |
|
Basement Development
|
Finished |
|
Basement Features
|
Suite |
|
Basement Type
|
Full (finished) |
|
Constructed Date
|
2022 |
|
Construction Style Attachment
|
Semi-detached |
|
Cooling Type
|
Central Air Conditioning |
|
Fire Protection
|
Smoke Detectors |
|
Half Bath Total
|
1 |
|
Heating Type
|
Forced Air |
|
Stories Total
|
2 |
|
Size Interior
|
1,510 Ft2 |
|
Type
|
Duplex |
Parking
Land
|
Acreage
|
No |
|
Land Amenities
|
Playground, Public Transit, Schools, Shopping |
|
Size Irregular
|
247.92 |
|
Size Total
|
247.92 M2 |
|
Size Total Text
|
247.92 M2 |
Rooms
| Level |
Type |
Length |
Width |
Dimensions |
|
Basement |
Family Room |
3.11 m |
3.39 m |
3.11 m x 3.39 m |
|
Basement |
Bedroom 4 |
3.07 m |
4.32 m |
3.07 m x 4.32 m |
|
Basement |
Second Kitchen |
3.17 m |
3.39 m |
3.17 m x 3.39 m |
|
Main Level |
Living Room |
3.48 m |
4.55 m |
3.48 m x 4.55 m |
|
Main Level |
Dining Room |
3.02 m |
3.37 m |
3.02 m x 3.37 m |
|
Main Level |
Kitchen |
3.49 m |
5.24 m |
3.49 m x 5.24 m |
|
Upper Level |
Primary Bedroom |
3.08 m |
3.36 m |
3.08 m x 3.36 m |
|
Upper Level |
Bedroom 2 |
2.6 m |
3.24 m |
2.6 m x 3.24 m |
|
Upper Level |
Bedroom 3 |
2.6 m |
3.25 m |
2.6 m x 3.25 m |
https://www.realtor.ca/real-estate/28841651/7553-81-av-nw-edmonton-king-edward-park






































































