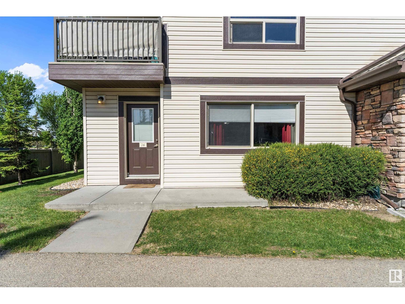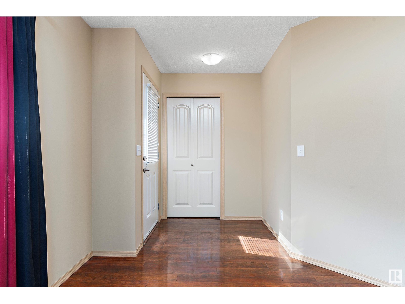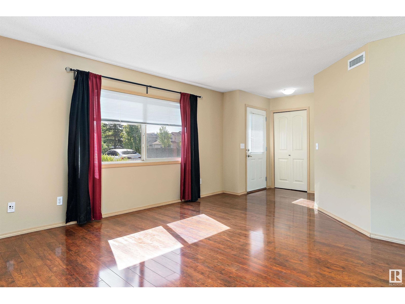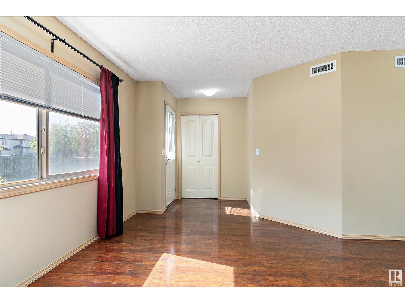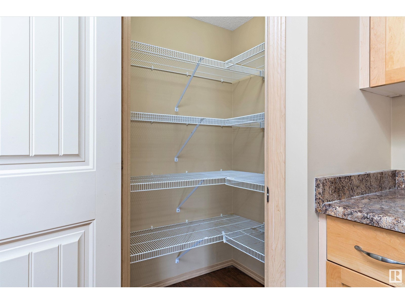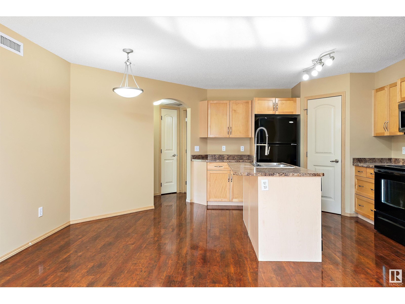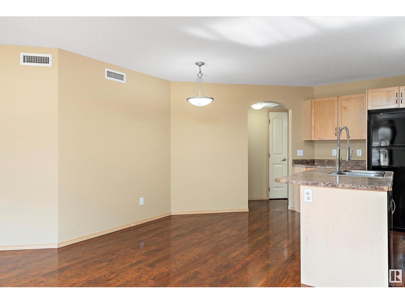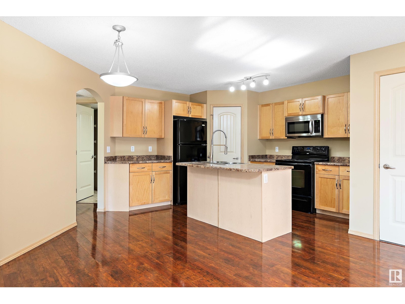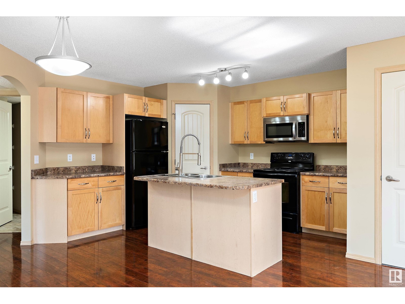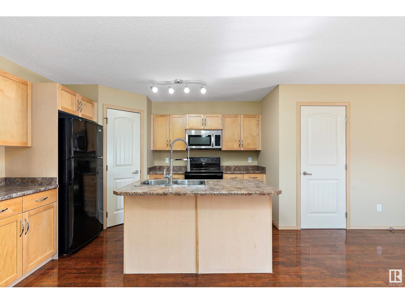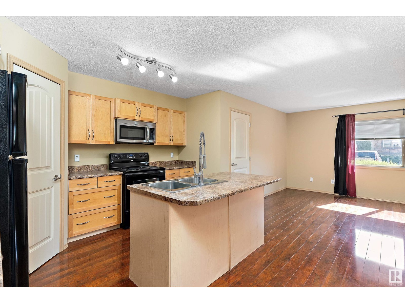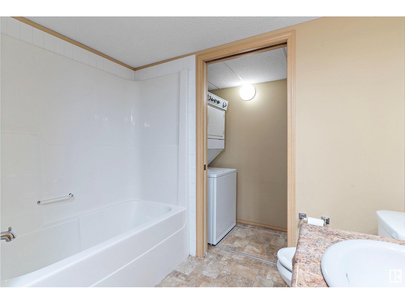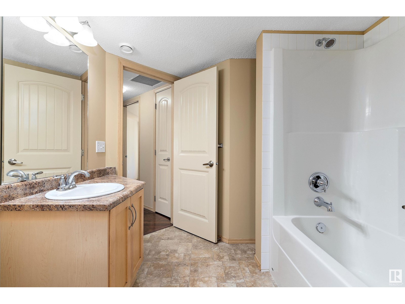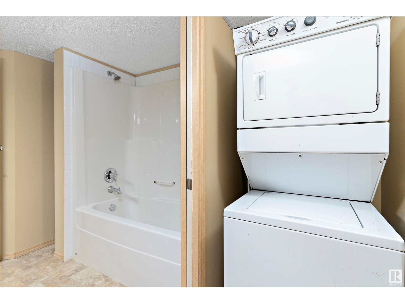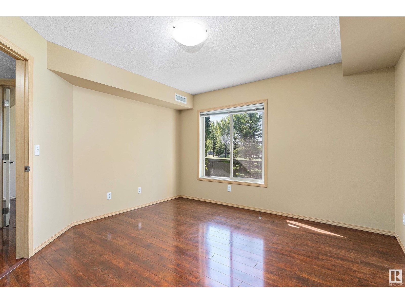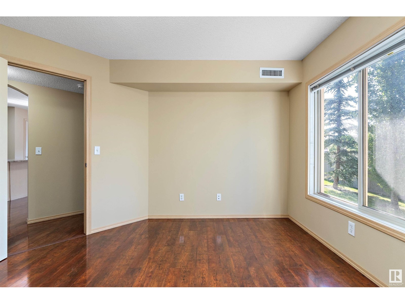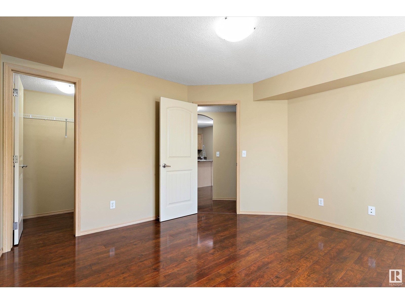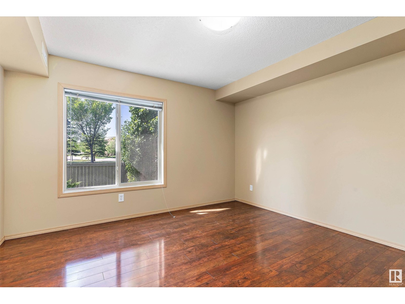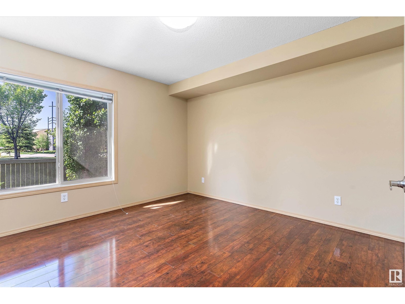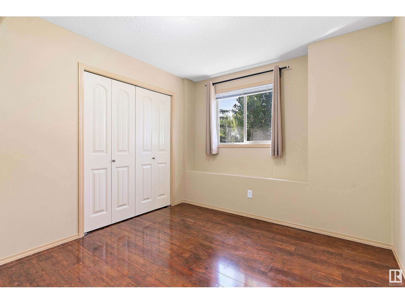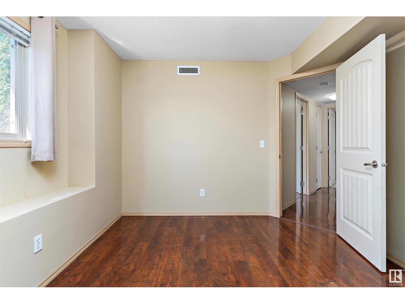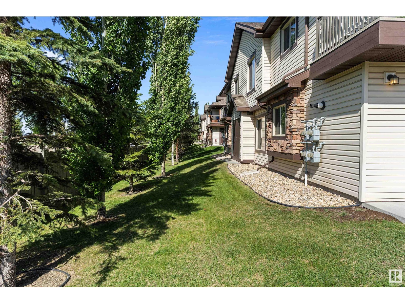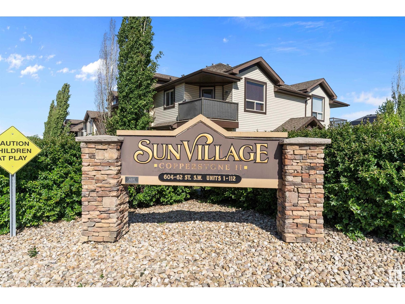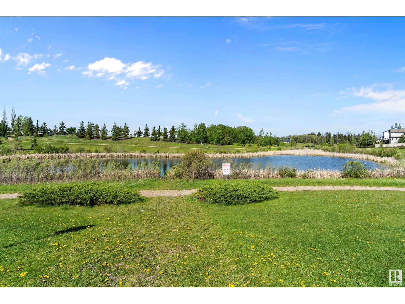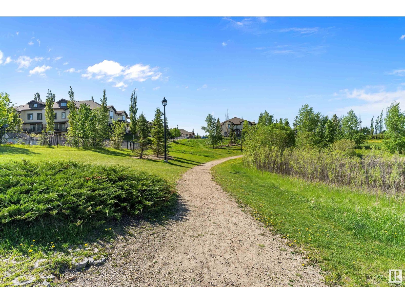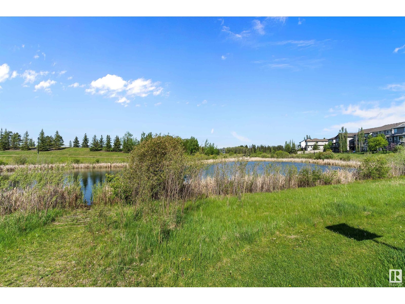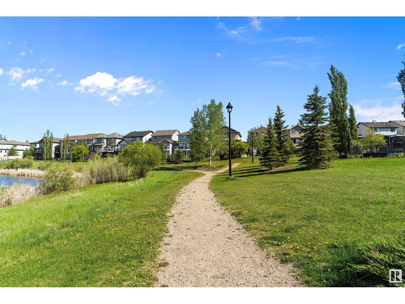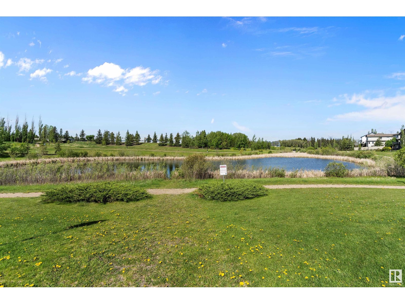#76 604 62 St Sw Edmonton, Alberta T6X 0K4
$189,900Maintenance, Exterior Maintenance, Insurance, Landscaping, Property Management, Other, See Remarks
$312.19 Monthly
Maintenance, Exterior Maintenance, Insurance, Landscaping, Property Management, Other, See Remarks
$312.19 MonthlyEnjoy maintenance-free living with no stairs in this spacious main-floor bungalow-style carriage home in SE Edmonton! This freshly painted end unit is one of the largest in the complex, offering 2 bedrooms, 1 full bath, and a private concrete patio. The bright, open-concept layout features laminate flooring throughout the living, dining, and kitchen areas-absolutely no carpet. The kitchen offers ample counter space and a convenient corner pantry, flowing seamlessly into the dining and living room. A 4-piece bathroom connects to your in-suite laundry room and utility area, complete with hot water on demand from a tankless system and efficient fan coil heating. Additional highlights include a large under-stairs storage room, energized parking stall, and optional rental stalls for an ultra low fee. With plenty of visitor parking and scenic pond-side walking trails just steps away, this well-managed home is close to transit, shopping, schools, golf, and more—everything you need on one level! (id:47041)
Property Details
| MLS® Number | E4439355 |
| Property Type | Single Family |
| Neigbourhood | Charlesworth |
| Amenities Near By | Schools, Shopping |
| Features | See Remarks, Park/reserve |
Building
| Bathroom Total | 1 |
| Bedrooms Total | 2 |
| Appliances | Dishwasher, Microwave Range Hood Combo, Refrigerator, Washer/dryer Stack-up, Stove, Window Coverings |
| Architectural Style | Carriage, Bungalow |
| Basement Type | None |
| Constructed Date | 2008 |
| Heating Type | Coil Fan |
| Stories Total | 1 |
| Size Interior | 945 Ft2 |
| Type | Row / Townhouse |
Parking
| Stall |
Land
| Acreage | No |
| Land Amenities | Schools, Shopping |
| Size Irregular | 152.34 |
| Size Total | 152.34 M2 |
| Size Total Text | 152.34 M2 |
Rooms
| Level | Type | Length | Width | Dimensions |
|---|---|---|---|---|
| Main Level | Living Room | 5.03 m | 3.89 m | 5.03 m x 3.89 m |
| Main Level | Dining Room | 2.29 m | 2.37 m | 2.29 m x 2.37 m |
| Main Level | Kitchen | 3.67 m | 3.66 m | 3.67 m x 3.66 m |
| Main Level | Primary Bedroom | 3.79 m | 3.68 m | 3.79 m x 3.68 m |
| Main Level | Bedroom 2 | 3.03 m | 2.96 m | 3.03 m x 2.96 m |
| Main Level | Laundry Room | 2.42 m | 1 m | 2.42 m x 1 m |
https://www.realtor.ca/real-estate/28389417/76-604-62-st-sw-edmonton-charlesworth
