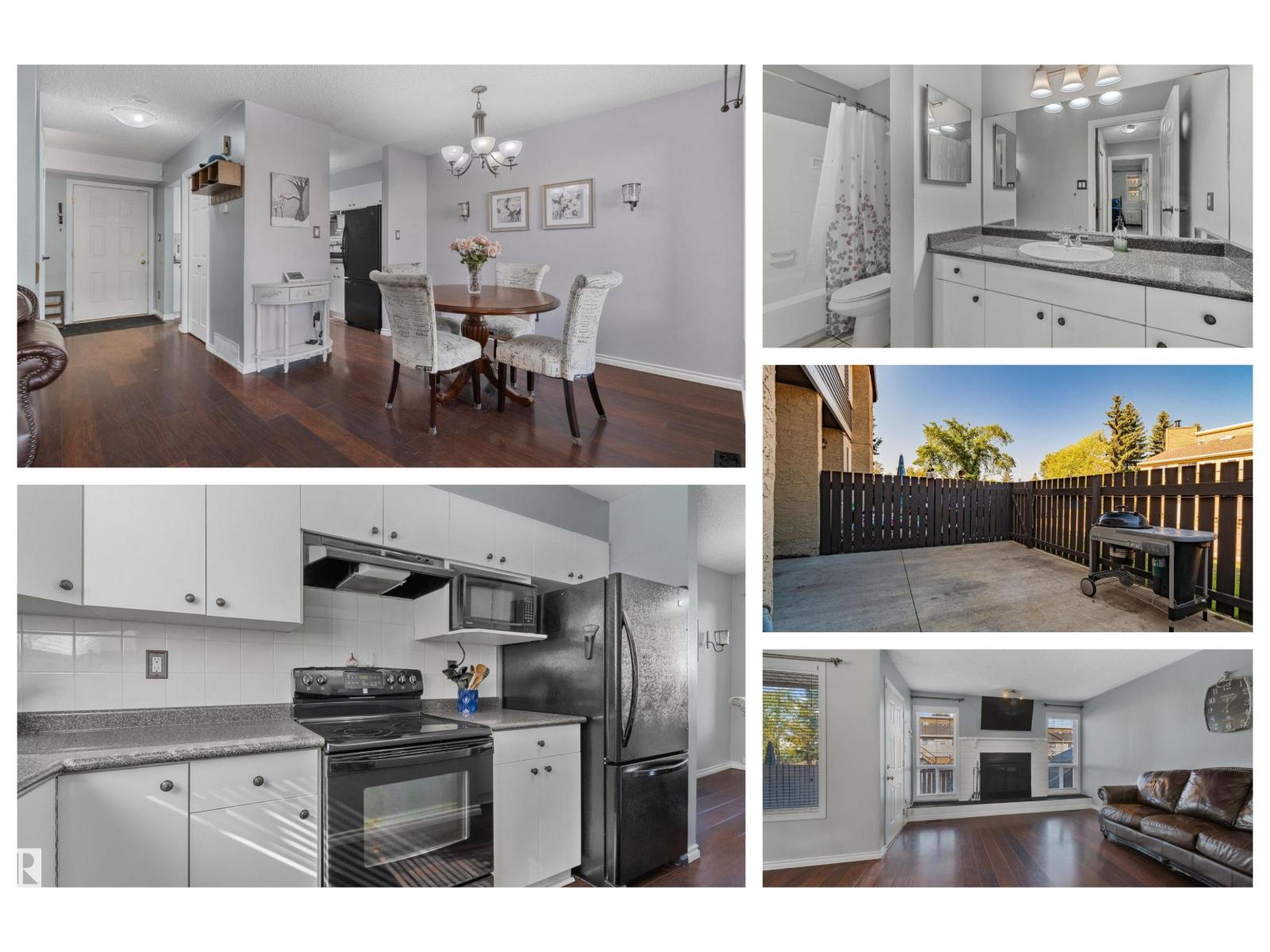#76 7604 29 Av Nw Edmonton, Alberta T6K 3Z2
$234,900Maintenance, Exterior Maintenance, Insurance, Other, See Remarks, Property Management
$404.39 Monthly
Maintenance, Exterior Maintenance, Insurance, Other, See Remarks, Property Management
$404.39 MonthlyWelcome to this charming 3-bedroom townhouse in Kameyosek, Edmonton offering comfort, updates, and a family-friendly location. The main floor features an updated kitchen with modern finishes, a 2piece bathroom, a cozy wood-burning fireplace, along with a bright dining and living space that opens to a large backyard—perfect for kids, pets, or entertaining. Upstairs you’ll find three spacious bedrooms and a full bathroom with a newly glazed bathtub and tile. Convenience is key with both unit and visitor parking stall right at your front door. Kameyosek is a sought-after community with excellent amenities: close to schools, parks, Grey Nuns Hospital, Mill Woods Town Centre, the new LRT line, shopping, restaurants, and recreation facilities. Easy access to Whitemud Drive and Anthony Henday makes commuting a breeze. This home is ideal for first-time buyers, families, or investors looking for a well-maintained property in a prime location. (id:47041)
Open House
This property has open houses!
1:00 pm
Ends at:3:00 pm
1:00 pm
Ends at:3:00 pm
Property Details
| MLS® Number | E4458649 |
| Property Type | Single Family |
| Neigbourhood | Kameyosek |
| Amenities Near By | Golf Course, Playground, Public Transit, Schools, Shopping |
| Features | See Remarks |
Building
| Bathroom Total | 2 |
| Bedrooms Total | 3 |
| Appliances | Dishwasher, Dryer, Microwave, Refrigerator, Washer, Window Coverings |
| Basement Development | Partially Finished |
| Basement Type | Full (partially Finished) |
| Constructed Date | 1981 |
| Construction Style Attachment | Attached |
| Fireplace Fuel | Wood |
| Fireplace Present | Yes |
| Fireplace Type | Unknown |
| Half Bath Total | 1 |
| Heating Type | Forced Air |
| Stories Total | 2 |
| Size Interior | 1,207 Ft2 |
| Type | Row / Townhouse |
Parking
| Stall |
Land
| Acreage | No |
| Fence Type | Fence |
| Land Amenities | Golf Course, Playground, Public Transit, Schools, Shopping |
| Size Irregular | 222.05 |
| Size Total | 222.05 M2 |
| Size Total Text | 222.05 M2 |
Rooms
| Level | Type | Length | Width | Dimensions |
|---|---|---|---|---|
| Basement | Recreation Room | 6.24 m | 8.3 m | 6.24 m x 8.3 m |
| Main Level | Living Room | 3.76 m | 4.95 m | 3.76 m x 4.95 m |
| Main Level | Dining Room | 2.56 m | 3.13 m | 2.56 m x 3.13 m |
| Main Level | Kitchen | 2.48 m | 3.66 m | 2.48 m x 3.66 m |
| Upper Level | Primary Bedroom | 3.37 m | 4.24 m | 3.37 m x 4.24 m |
| Upper Level | Bedroom 2 | 2.83 m | 4.23 m | 2.83 m x 4.23 m |
| Upper Level | Bedroom 3 | 2.86 m | 2.83 m | 2.86 m x 2.83 m |
https://www.realtor.ca/real-estate/28890000/76-7604-29-av-nw-edmonton-kameyosek










































