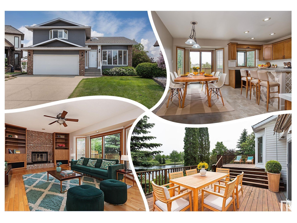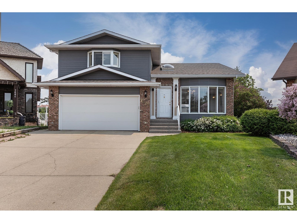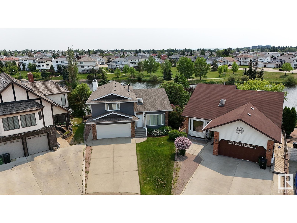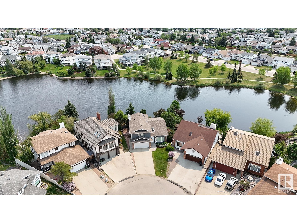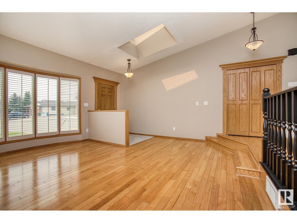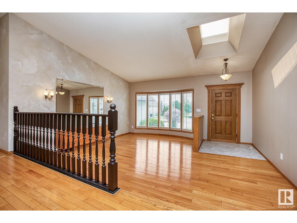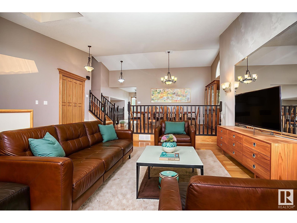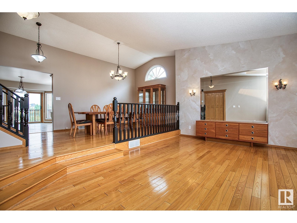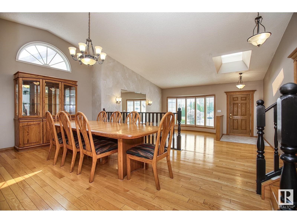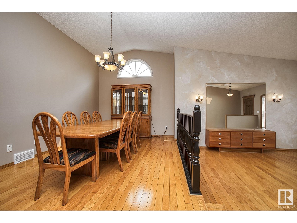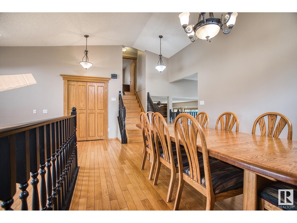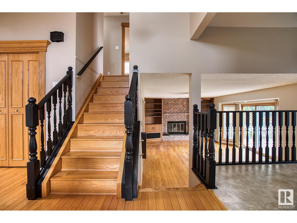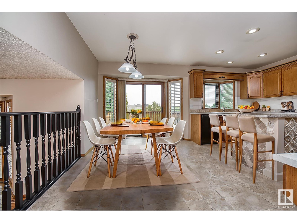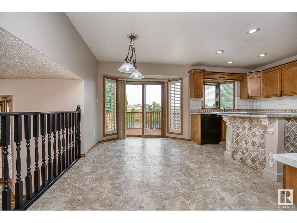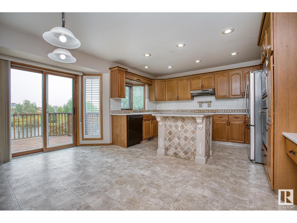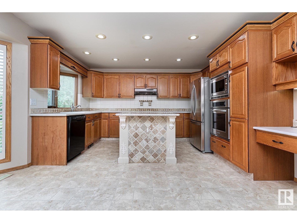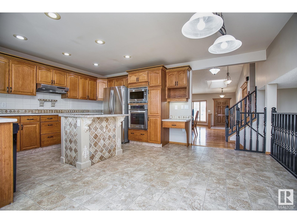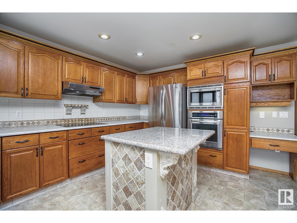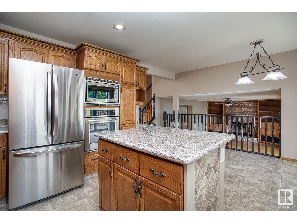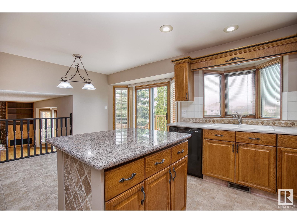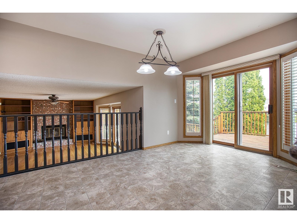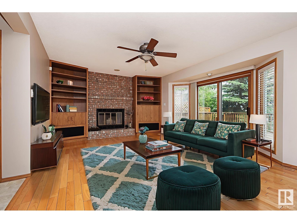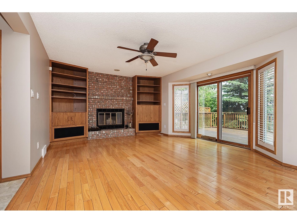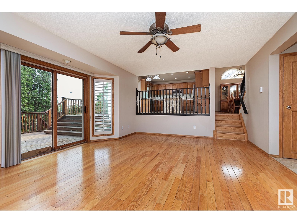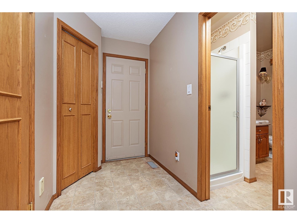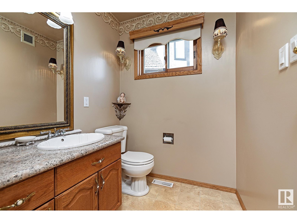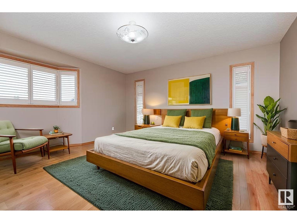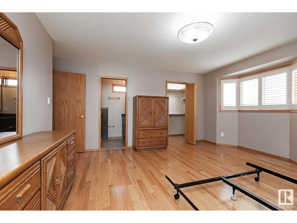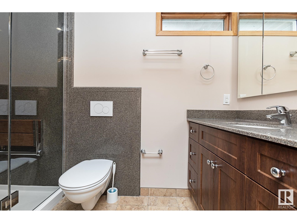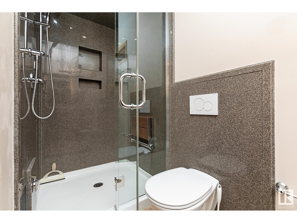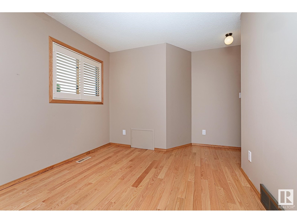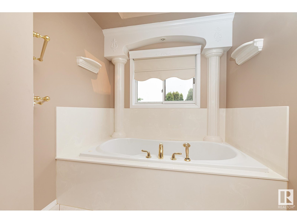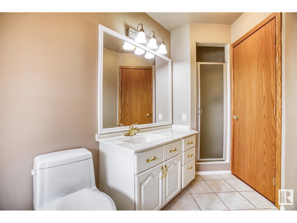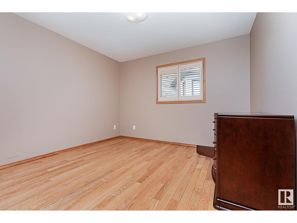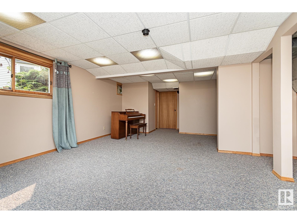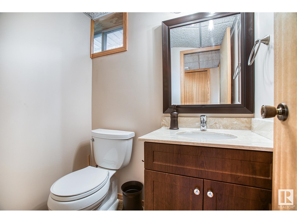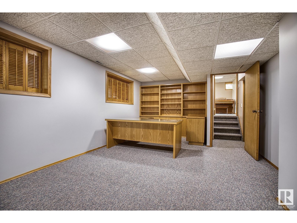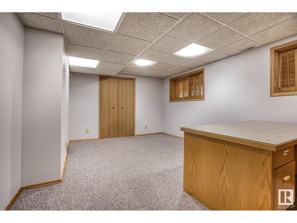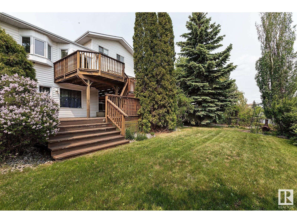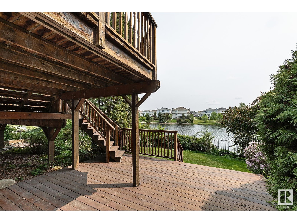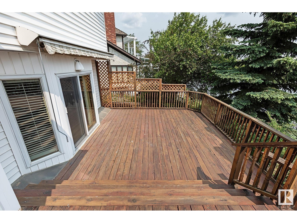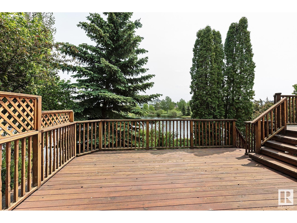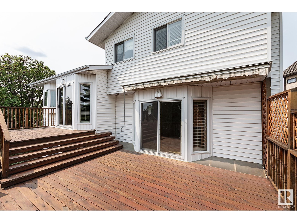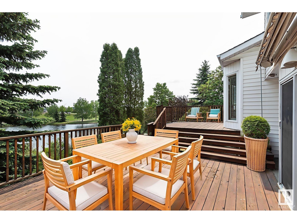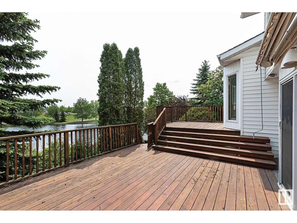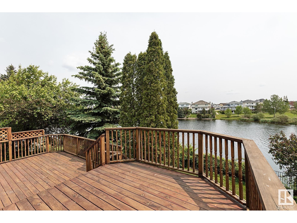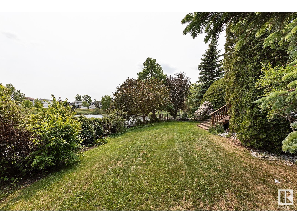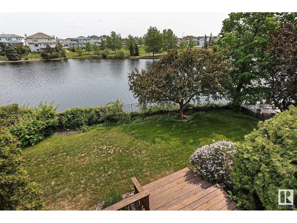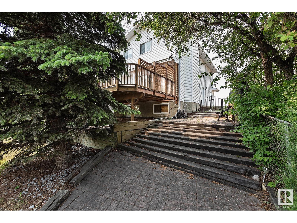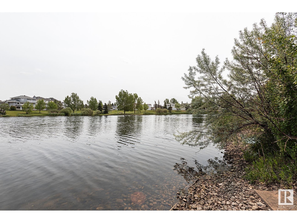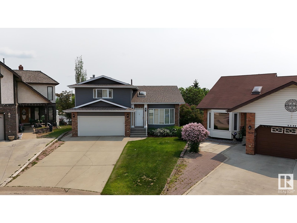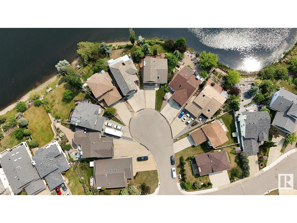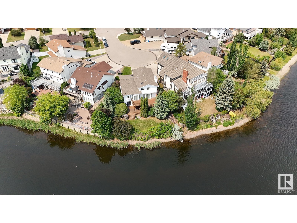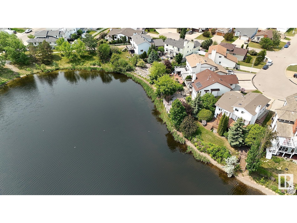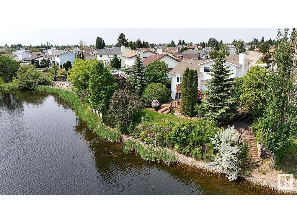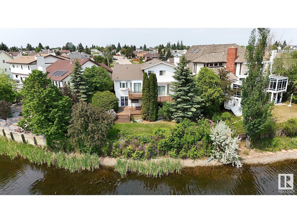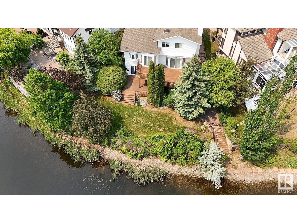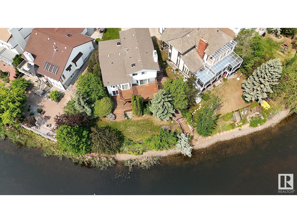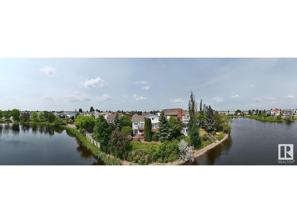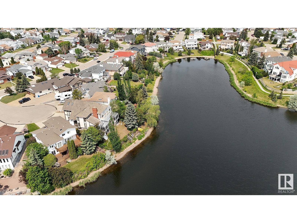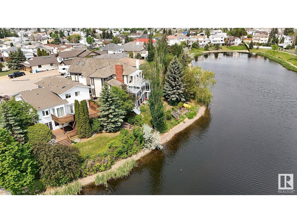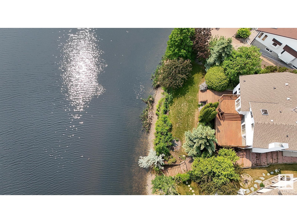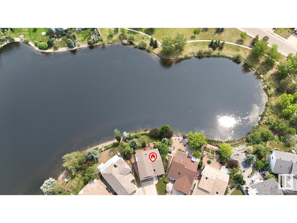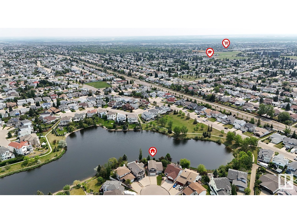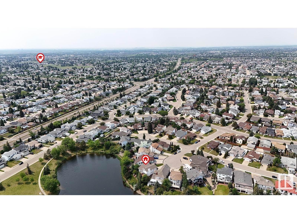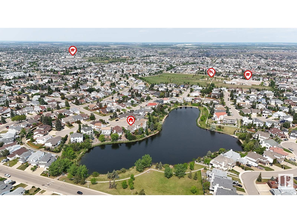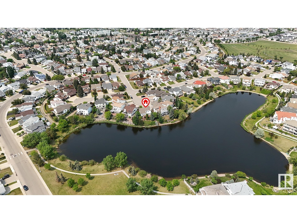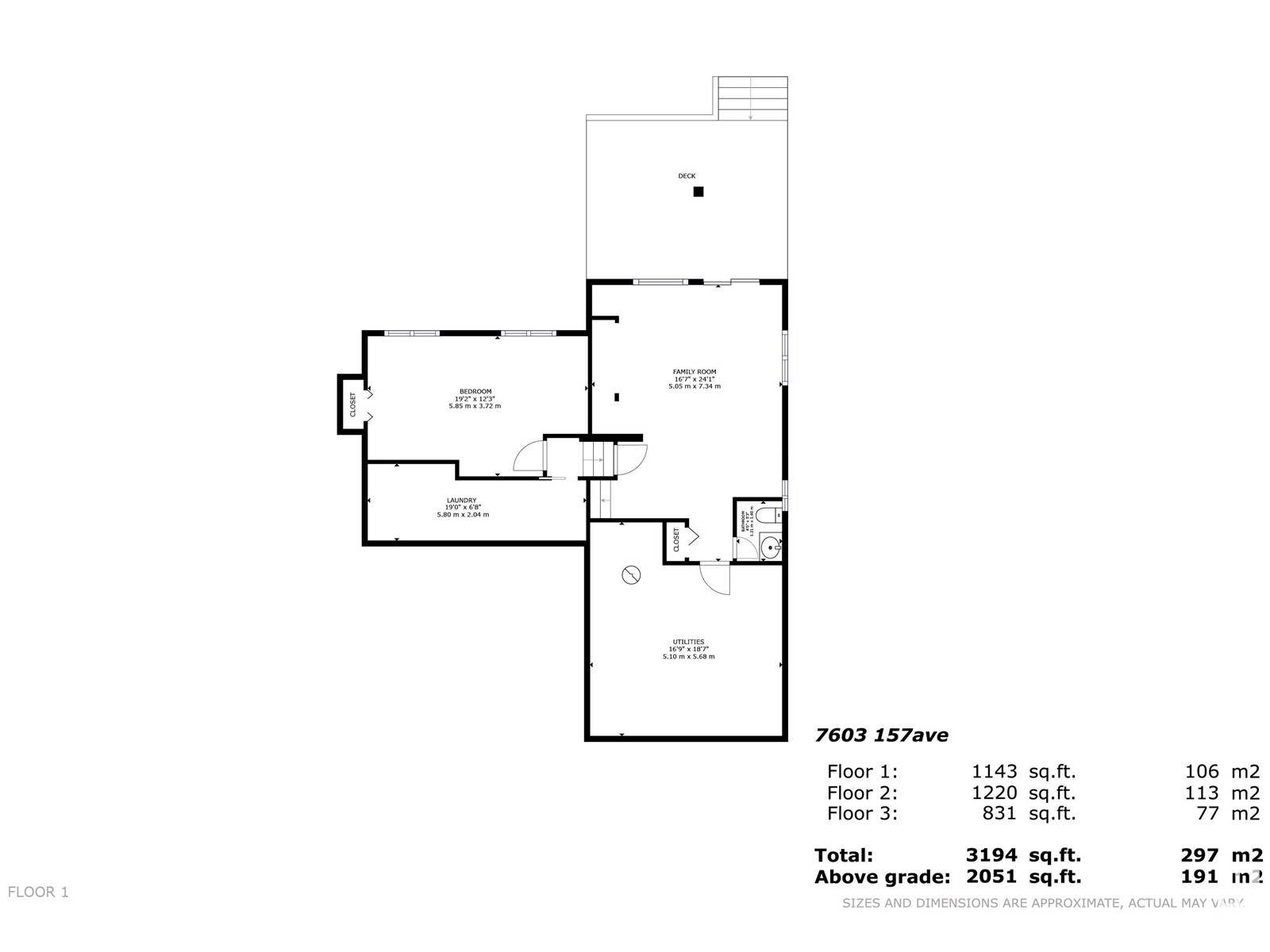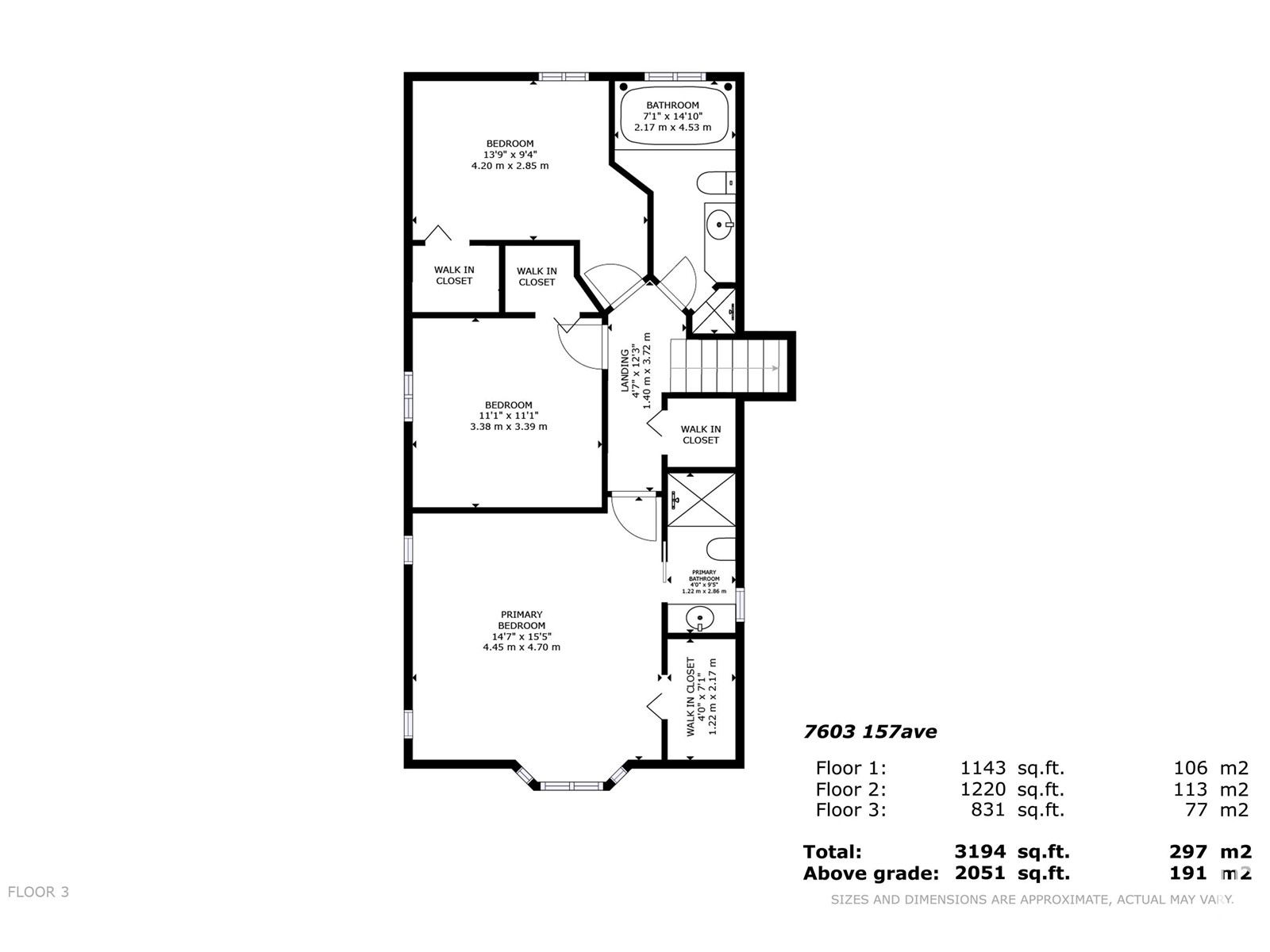4 Bedroom
4 Bathroom
2,056 ft2
Fireplace
Forced Air
Waterfront On Lake
$585,000
WALKOUT 5 level split BACKING Mayliewan Close LAKE! Tucked into a CUL-DE-SAC, the curb appeal is EYE CATCHING w/ painted CEDAR & contrasting BRICK w/ a NEW modern, flat panel garage door. Inside TILE & HARDWOOD greet you. Eat in the separate DINING ROOM, perfect for entertaining! Upper floor has 3 bedrooms, including a Primary w/ a WALK-IN CLOSET & ensuite w/ a wall hung commode & CUSTOM STEAM SHOWER to relax in. A full bath w/ a SOAKER TUB services the 2 bedrooms. Cook in the large U-SHAPED ISLAND kitchen w/ solid wood cabinets, & EAT-IN NOOK; it accesses the TOP TIER DECK. Below is the family room w/ HARDWOOD, ingress to the 2ND TIERED DECK w/ a pull out CANOPY, a BRICK FP to keep you cozy & a 3 piece guest bath; it allows access to the BRIGHT, finished DOUBLE ATTACHED GARAGE. 4th floor offers a REC ROOM & entry to the 3RD TIERED DECK, a storage/utility room & 2 piece guest bath. 5th floor has a GENEROUS bedroom & laundry room. Enjoy a LUSCIOUS, mature yard TOUCHING THE WATER! See it you'll LOVE it! (id:47041)
Property Details
|
MLS® Number
|
E4440836 |
|
Property Type
|
Single Family |
|
Neigbourhood
|
Mayliewan |
|
Amenities Near By
|
Playground, Public Transit, Schools, Shopping |
|
Community Features
|
Lake Privileges |
|
Parking Space Total
|
4 |
|
Structure
|
Deck, Patio(s) |
|
View Type
|
Lake View |
|
Water Front Type
|
Waterfront On Lake |
Building
|
Bathroom Total
|
4 |
|
Bedrooms Total
|
4 |
|
Appliances
|
Dishwasher, Garage Door Opener Remote(s), Garage Door Opener, Oven - Built-in, Microwave, Refrigerator, Stove, Central Vacuum, Window Coverings |
|
Basement Development
|
Finished |
|
Basement Features
|
Walk Out |
|
Basement Type
|
Full (finished) |
|
Constructed Date
|
1986 |
|
Construction Style Attachment
|
Detached |
|
Fireplace Fuel
|
Wood |
|
Fireplace Present
|
Yes |
|
Fireplace Type
|
Unknown |
|
Half Bath Total
|
1 |
|
Heating Type
|
Forced Air |
|
Size Interior
|
2,056 Ft2 |
|
Type
|
House |
Parking
Land
|
Acreage
|
No |
|
Fronts On
|
Waterfront |
|
Land Amenities
|
Playground, Public Transit, Schools, Shopping |
|
Size Irregular
|
720.68 |
|
Size Total
|
720.68 M2 |
|
Size Total Text
|
720.68 M2 |
|
Surface Water
|
Lake |
Rooms
| Level |
Type |
Length |
Width |
Dimensions |
|
Basement |
Bedroom 4 |
5.85 m |
3.72 m |
5.85 m x 3.72 m |
|
Basement |
Laundry Room |
5.8 m |
2.04 m |
5.8 m x 2.04 m |
|
Lower Level |
Family Room |
5.82 m |
4.55 m |
5.82 m x 4.55 m |
|
Lower Level |
Recreation Room |
5.05 m |
7.34 m |
5.05 m x 7.34 m |
|
Lower Level |
Utility Room |
5.1 m |
5.68 m |
5.1 m x 5.68 m |
|
Main Level |
Living Room |
5.3 m |
5.01 m |
5.3 m x 5.01 m |
|
Main Level |
Dining Room |
5.93 m |
3.18 m |
5.93 m x 3.18 m |
|
Main Level |
Kitchen |
5.3 m |
4.68 m |
5.3 m x 4.68 m |
|
Upper Level |
Primary Bedroom |
4.45 m |
4.7 m |
4.45 m x 4.7 m |
|
Upper Level |
Bedroom 2 |
3.38 m |
3.39 m |
3.38 m x 3.39 m |
|
Upper Level |
Bedroom 3 |
4.2 m |
2.85 m |
4.2 m x 2.85 m |
https://www.realtor.ca/real-estate/28428731/7603-157-av-nw-edmonton-mayliewan
