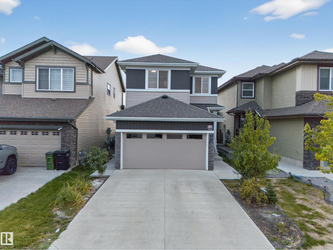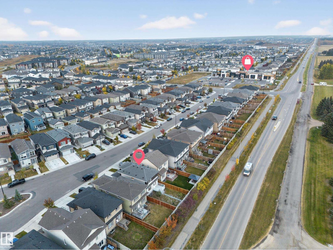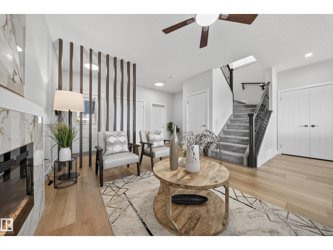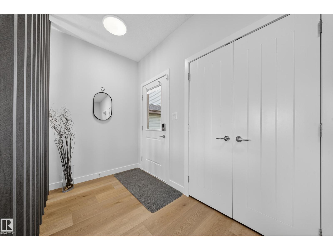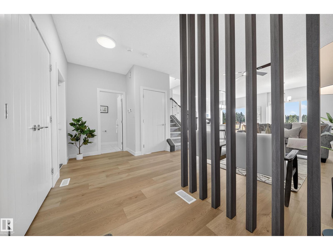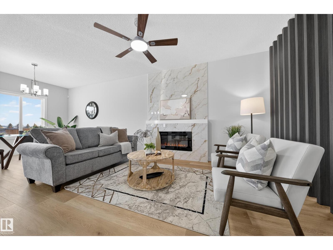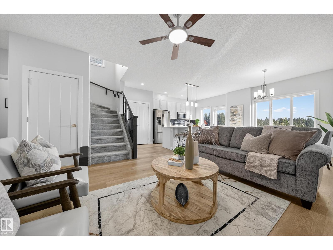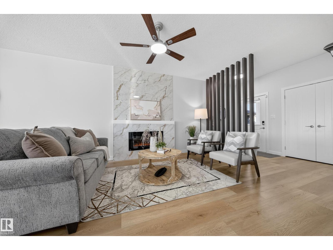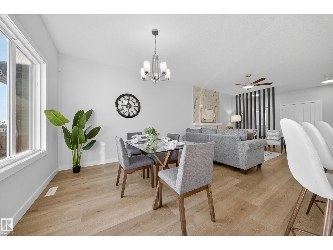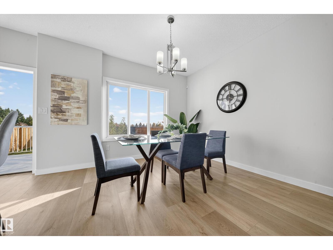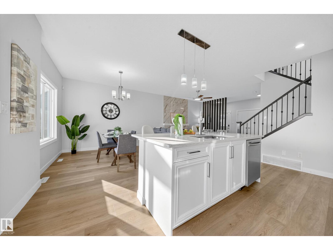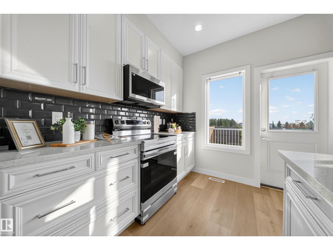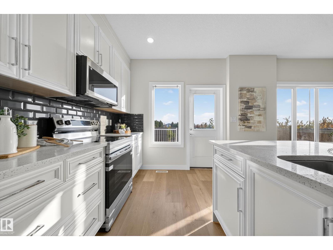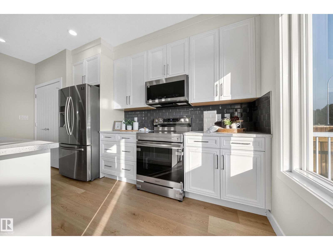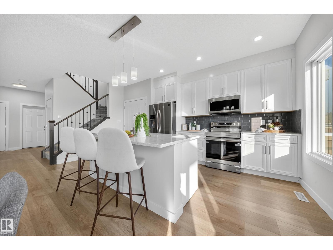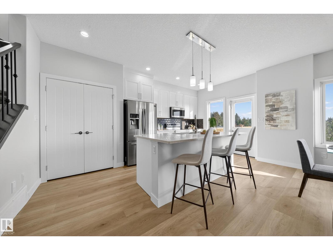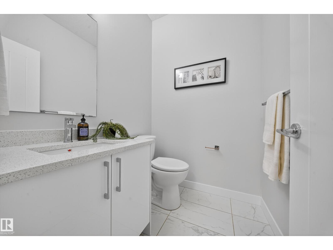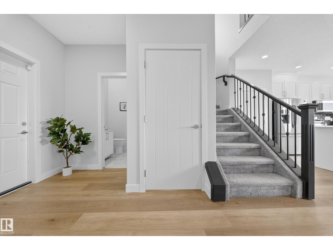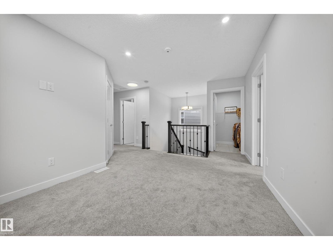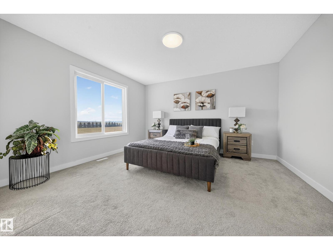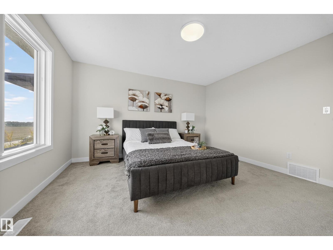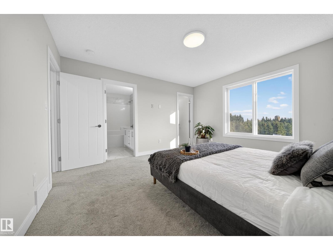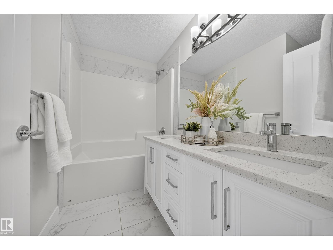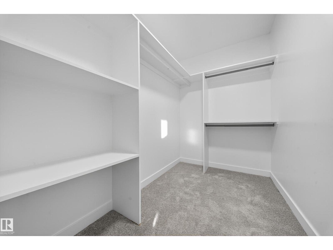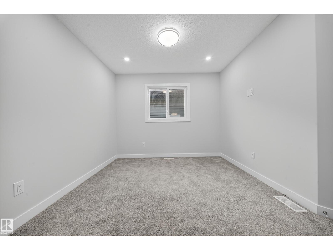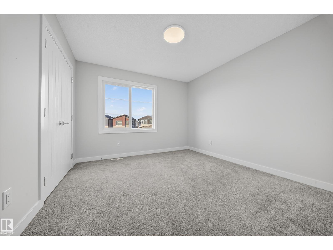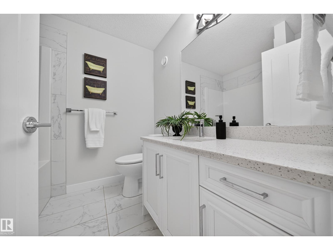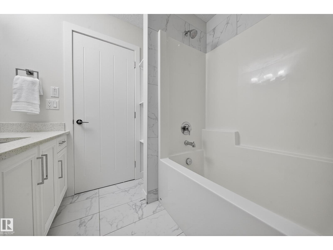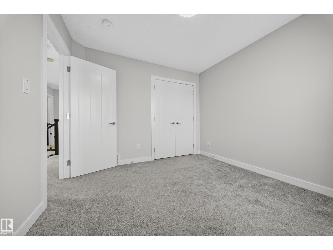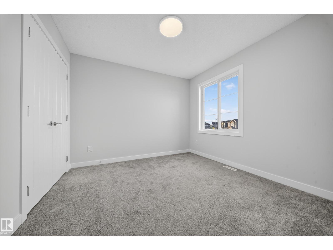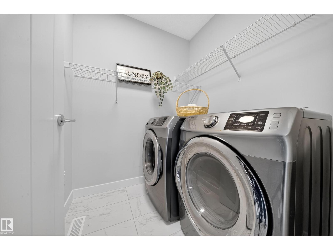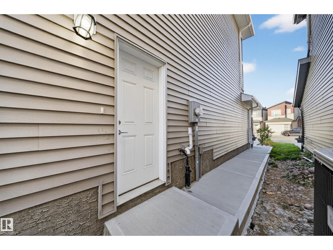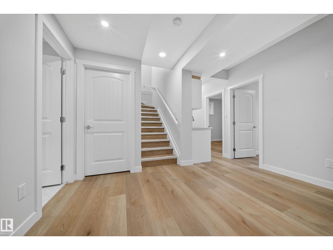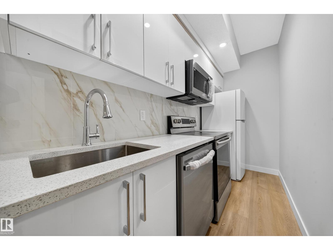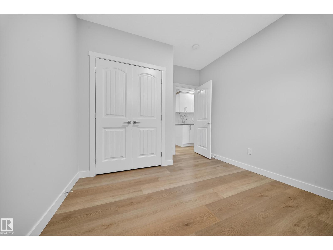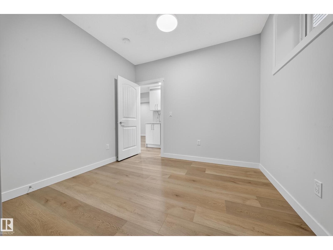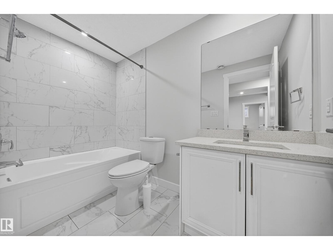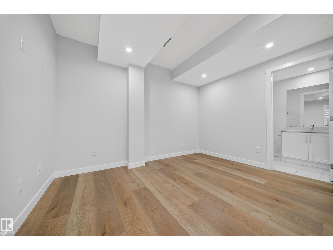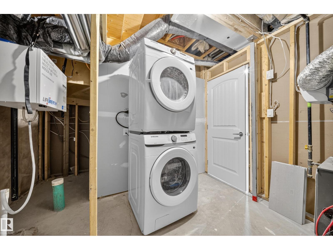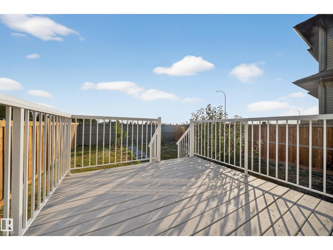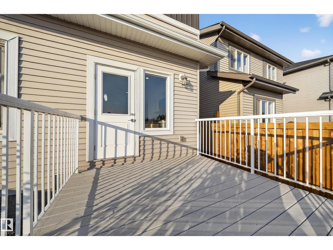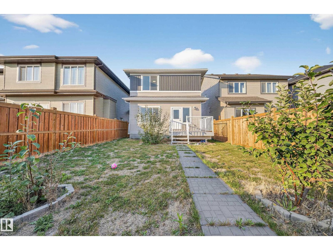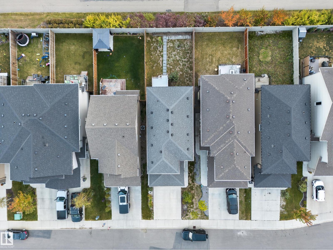7614 Creighton Pl Sw Edmonton, Alberta T6W 3Z5
$589,900
This beautiful Single-Family Home offers 5 bedrooms, 3.1 bathrooms, and a DOUBLE ATTACHED GARAGE built on a REGULAR LOT. The main floor has an open concept design that creates a natural flow between the living room, dining, and kitchen. A wall-mounted electric fireplace with tile surround adds a modern touch to the living room, while the kitchen stands out with 3 cm quartz countertops, a large working island & pantry cabinets. A convenient powder room completes the main level. Upstairs, 3 bedrooms are well laid out around a central BONUS ROOM, along with an upstairs laundry for added convenience. The FULLY FINISHED BASEMENT is developed as an IN-LAW SUITE, complete with a SEPARATE ENTRANCE, two bedrooms, a full bathroom, and a SECOND KITCHEN—ideal for extended family or rental potential.Step outside to enjoy the built deck and private backyard, with no neighbours behind. Close to the airport, schools, and everyday amenities, this home delivers the space and flexibility today’s families are looking for!!! (id:47041)
Open House
This property has open houses!
12:00 pm
Ends at:2:00 pm
Property Details
| MLS® Number | E4460505 |
| Property Type | Single Family |
| Neigbourhood | Chappelle Area |
| Amenities Near By | Airport, Golf Course, Playground, Public Transit, Schools, Shopping |
| Structure | Deck |
Building
| Bathroom Total | 4 |
| Bedrooms Total | 5 |
| Amenities | Ceiling - 9ft |
| Appliances | Dishwasher, Garage Door Opener Remote(s), Garage Door Opener, Dryer, Refrigerator, Two Stoves, Two Washers |
| Basement Development | Finished |
| Basement Type | Full (finished) |
| Constructed Date | 2019 |
| Construction Style Attachment | Detached |
| Fire Protection | Smoke Detectors |
| Fireplace Fuel | Electric |
| Fireplace Present | Yes |
| Fireplace Type | Unknown |
| Half Bath Total | 1 |
| Heating Type | Forced Air |
| Stories Total | 2 |
| Size Interior | 1,694 Ft2 |
| Type | House |
Parking
| Attached Garage |
Land
| Acreage | No |
| Fence Type | Fence |
| Land Amenities | Airport, Golf Course, Playground, Public Transit, Schools, Shopping |
| Size Irregular | 326.19 |
| Size Total | 326.19 M2 |
| Size Total Text | 326.19 M2 |
Rooms
| Level | Type | Length | Width | Dimensions |
|---|---|---|---|---|
| Basement | Bedroom 4 | 3.07 m | 3.48 m | 3.07 m x 3.48 m |
| Basement | Bedroom 5 | 3.07 m | 3.48 m | 3.07 m x 3.48 m |
| Main Level | Living Room | 3.84 m | 4.3 m | 3.84 m x 4.3 m |
| Main Level | Dining Room | 3.63 m | 3.34 m | 3.63 m x 3.34 m |
| Main Level | Kitchen | 2.91 m | 5.16 m | 2.91 m x 5.16 m |
| Upper Level | Primary Bedroom | 3.85 m | 4.11 m | 3.85 m x 4.11 m |
| Upper Level | Bedroom 2 | 3.31 m | 3.83 m | 3.31 m x 3.83 m |
| Upper Level | Bedroom 3 | 3.09 m | 3.19 m | 3.09 m x 3.19 m |
| Upper Level | Bonus Room | 4.77 m | 3.04 m | 4.77 m x 3.04 m |
https://www.realtor.ca/real-estate/28943656/7614-creighton-pl-sw-edmonton-chappelle-area
