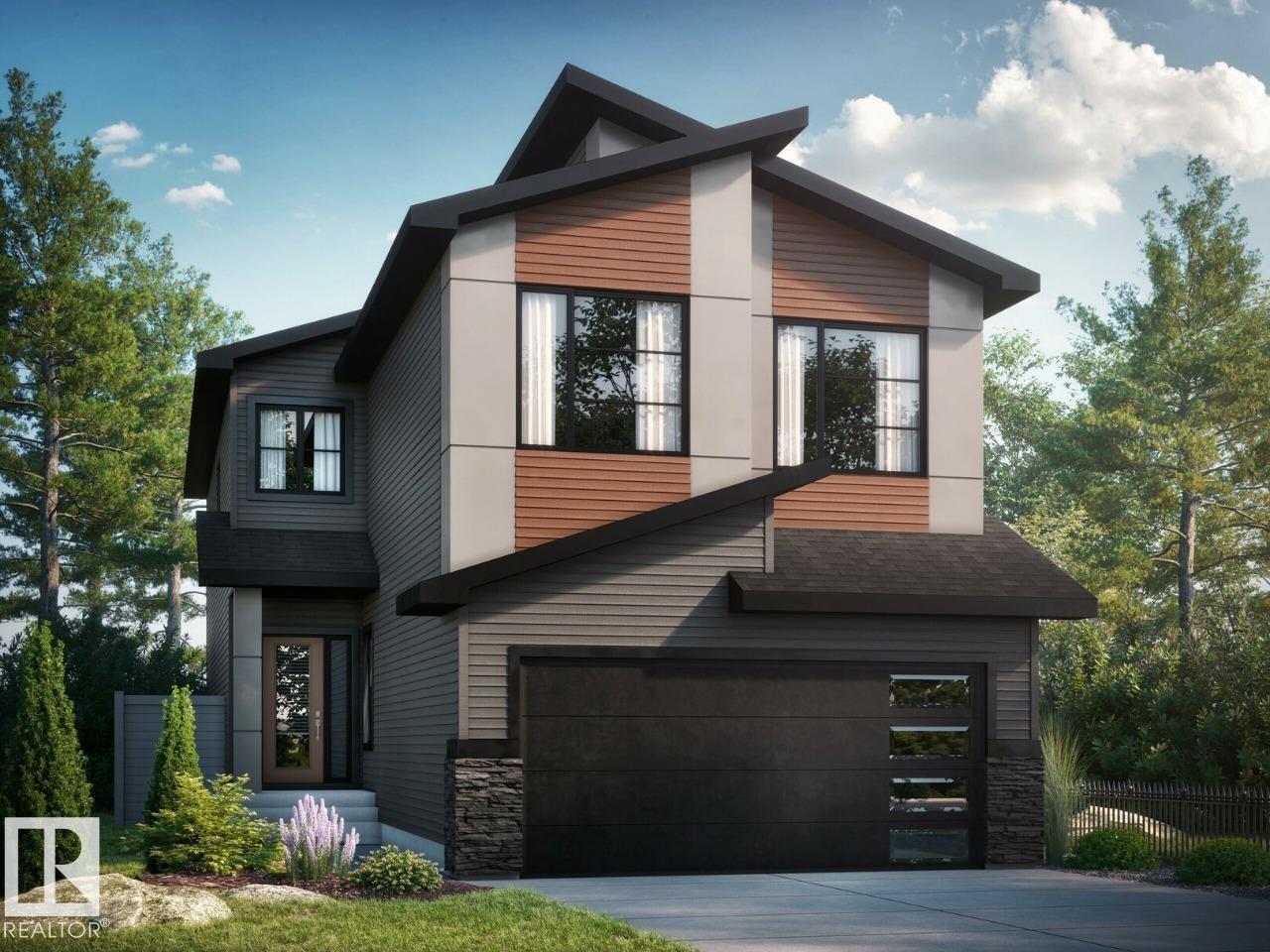4 Bedroom
3 Bathroom
2,294 ft2
Fireplace
Forced Air
$734,895
The Priya has a large walk-through mudroom and pantry, leading to the open-concept kitchen with an island that overlooks the dining area and stunning open-to-above great room. The main floor features a bedroom and full bathroom with a walk-in shower. The great room has large windows, allowing plenty of natural light into the home. Spindle railing throughout contributes to the large, open feel of the home. Upstairs you will find two secondary bedrooms, a full bathroom, a central bonus room and a spacious laundry room. Double doors lead into the large primary bedroom that features a stunning 5-piece ensuite with a soaker tub and a separate tiled shower, along with a large walk-in-closet. Soft close cabinet doors and drawers throughout, and 41’ upper cabinets in the kitchen. Upgraded quartz countertops and melamine shelving throughout the home. Luxury Vinyl Plank flooring throughout the main floor and all bathrooms. Upgraded chandeliers in the stairwell and dinette. Photos are representative. (id:47041)
Property Details
|
MLS® Number
|
E4460518 |
|
Property Type
|
Single Family |
|
Neigbourhood
|
Keswick |
|
Amenities Near By
|
Golf Course, Playground, Public Transit, Schools, Shopping |
|
Features
|
See Remarks, Park/reserve, Level |
|
Parking Space Total
|
4 |
Building
|
Bathroom Total
|
3 |
|
Bedrooms Total
|
4 |
|
Amenities
|
Ceiling - 9ft |
|
Basement Development
|
Unfinished |
|
Basement Type
|
Full (unfinished) |
|
Constructed Date
|
2025 |
|
Construction Style Attachment
|
Detached |
|
Fireplace Fuel
|
Electric |
|
Fireplace Present
|
Yes |
|
Fireplace Type
|
Insert |
|
Heating Type
|
Forced Air |
|
Stories Total
|
2 |
|
Size Interior
|
2,294 Ft2 |
|
Type
|
House |
Parking
Land
|
Acreage
|
No |
|
Land Amenities
|
Golf Course, Playground, Public Transit, Schools, Shopping |
Rooms
| Level |
Type |
Length |
Width |
Dimensions |
|
Main Level |
Dining Room |
3.53 m |
2.92 m |
3.53 m x 2.92 m |
|
Main Level |
Kitchen |
3.53 m |
3.74 m |
3.53 m x 3.74 m |
|
Main Level |
Bedroom 4 |
2.92 m |
3.35 m |
2.92 m x 3.35 m |
|
Main Level |
Great Room |
4.14 m |
5.36 m |
4.14 m x 5.36 m |
|
Upper Level |
Primary Bedroom |
3.53 m |
4.87 m |
3.53 m x 4.87 m |
|
Upper Level |
Bedroom 2 |
2.86 m |
3.84 m |
2.86 m x 3.84 m |
|
Upper Level |
Bedroom 3 |
2.86 m |
3.84 m |
2.86 m x 3.84 m |
|
Upper Level |
Bonus Room |
4.69 m |
3.84 m |
4.69 m x 3.84 m |
https://www.realtor.ca/real-estate/28943965/7616-kimiwan-cr-sw-edmonton-keswick


