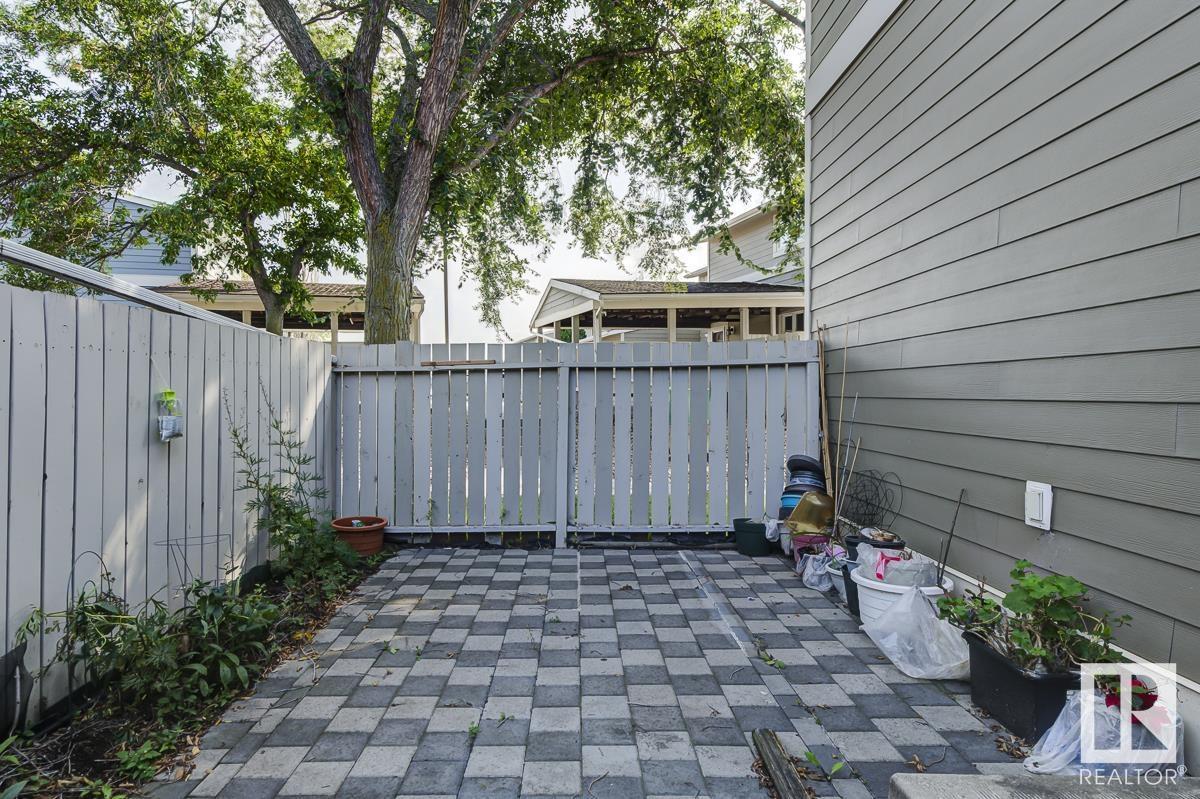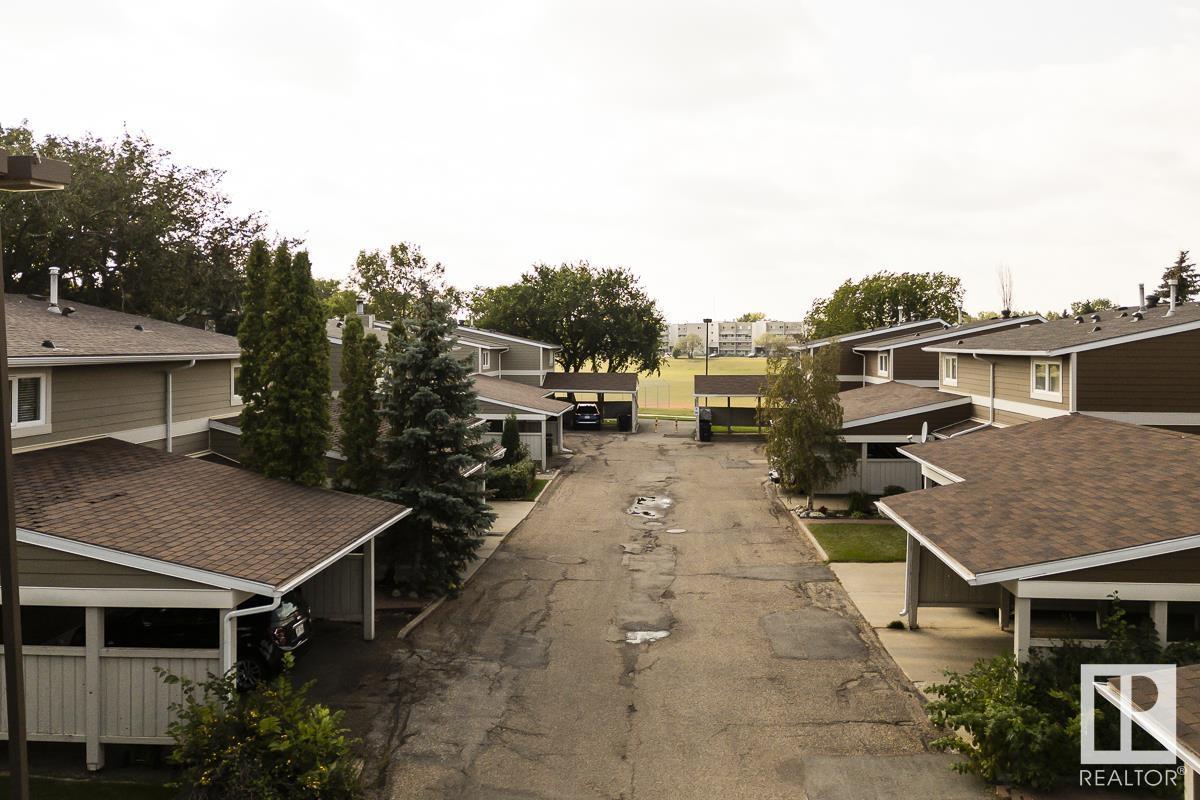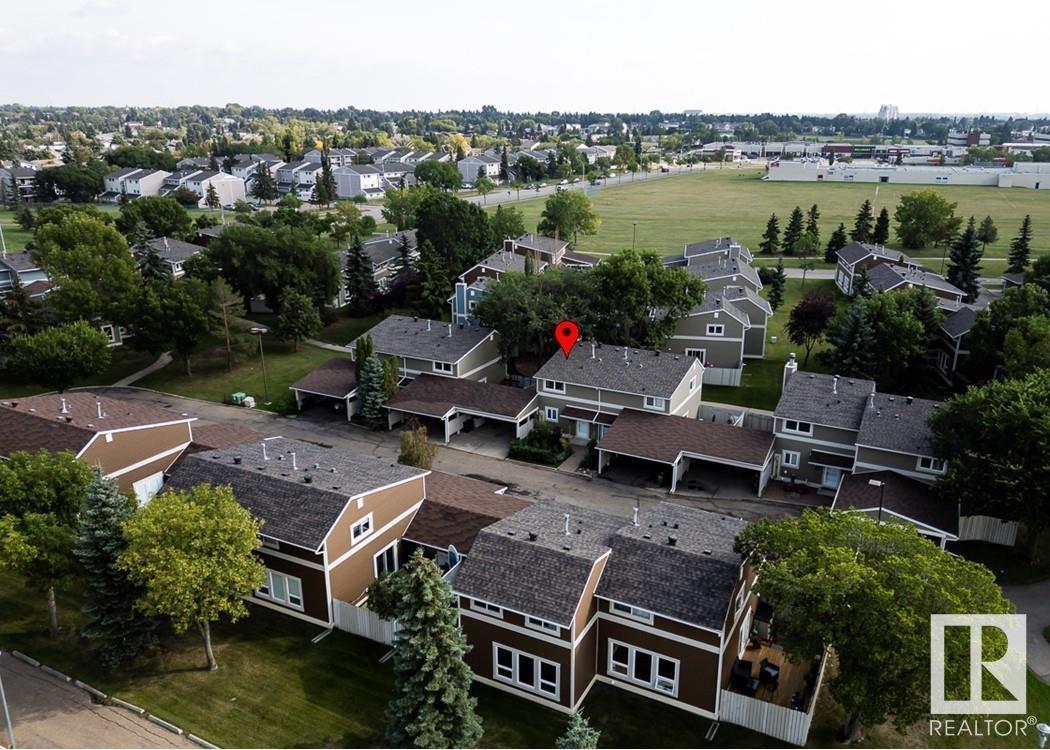7623 40 Av Nw Edmonton, Alberta T6K 1V5
$189,900Maintenance, Exterior Maintenance, Insurance, Landscaping, Other, See Remarks, Property Management
$467.18 Monthly
Maintenance, Exterior Maintenance, Insurance, Landscaping, Other, See Remarks, Property Management
$467.18 MonthlyEdmonton still offers some of the most affordable housing in the country. So, you will appreciate this well designed townhome with a two car attached carport. Features include 3 nice sized bedrooms; a step saver kitchen with patio doors to a private patio and a family sized living room with big south facing windows which are perfect for a plantsman. The primary bedroom has parquet hardwood flooring plus a deep walk-in closet. Downstairs, the basement is finished with a den/home office, a hobby room and the laundry area with storage. There is a newer furnace and hot water tank. It's a great place at an affordable price, so what's the catch? It needs updating! And that's good news because you get to pick the finishes. Similar to buying a new home, you can choose carpets, colours, cabinets. There's no need to do that right away. Move in now and enjoy your new home until you're ready to renovate. This is a rare opportunity, so don't delay see this today! (id:47041)
Property Details
| MLS® Number | E4406490 |
| Property Type | Single Family |
| Neigbourhood | Tweddle Place |
| Amenities Near By | Airport, Golf Course, Playground, Public Transit, Schools, Shopping |
| Community Features | Public Swimming Pool |
| Features | Flat Site, Park/reserve, No Animal Home, No Smoking Home |
| Parking Space Total | 2 |
| Structure | Patio(s) |
Building
| Bathroom Total | 2 |
| Bedrooms Total | 3 |
| Amenities | Vinyl Windows |
| Appliances | Dishwasher, Dryer, Hood Fan, Refrigerator, Stove, Washer, Window Coverings |
| Basement Development | Finished |
| Basement Type | Full (finished) |
| Constructed Date | 1975 |
| Construction Style Attachment | Attached |
| Half Bath Total | 1 |
| Heating Type | Forced Air |
| Stories Total | 2 |
| Size Interior | 114058 Sqft |
| Type | Row / Townhouse |
Parking
| Carport |
Land
| Acreage | No |
| Fence Type | Fence |
| Land Amenities | Airport, Golf Course, Playground, Public Transit, Schools, Shopping |
| Size Irregular | 371.33 |
| Size Total | 371.33 M2 |
| Size Total Text | 371.33 M2 |
Rooms
| Level | Type | Length | Width | Dimensions |
|---|---|---|---|---|
| Basement | Den | 4.7 m | 3.05 m | 4.7 m x 3.05 m |
| Basement | Hobby Room | 3.1 m | 2.55 m | 3.1 m x 2.55 m |
| Main Level | Living Room | 5.85 m | 3.3 m | 5.85 m x 3.3 m |
| Main Level | Dining Room | 3.05 m | 2.6 m | 3.05 m x 2.6 m |
| Main Level | Kitchen | 2.6 m | 1.9 m | 2.6 m x 1.9 m |
| Upper Level | Primary Bedroom | 4.5 m | 3.2 m | 4.5 m x 3.2 m |
| Upper Level | Bedroom 2 | 3.2 m | 2.9 m | 3.2 m x 2.9 m |
| Upper Level | Bedroom 3 | 2.9 m | 2.5 m | 2.9 m x 2.5 m |



















































