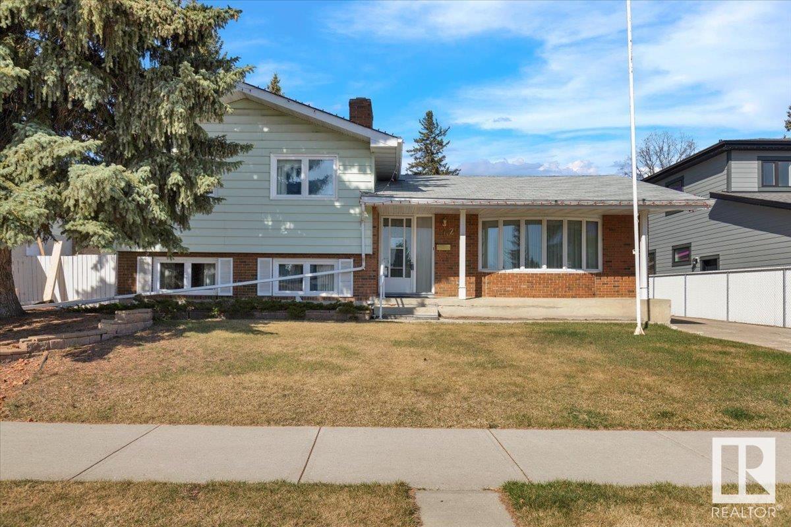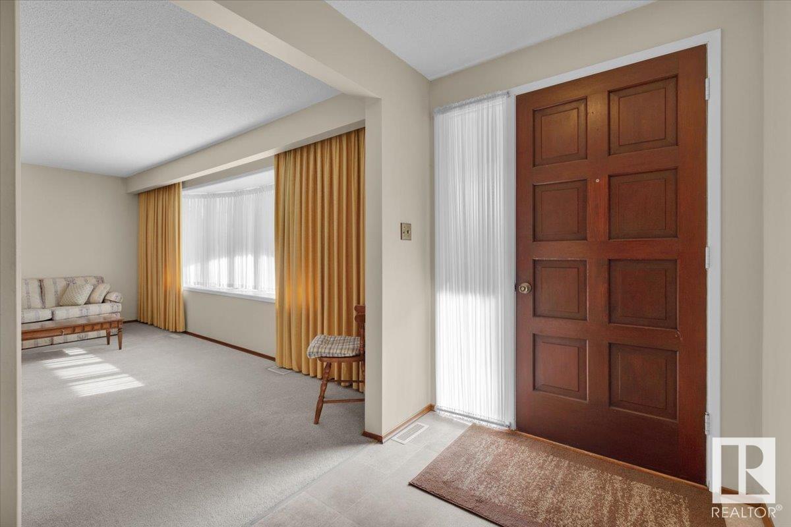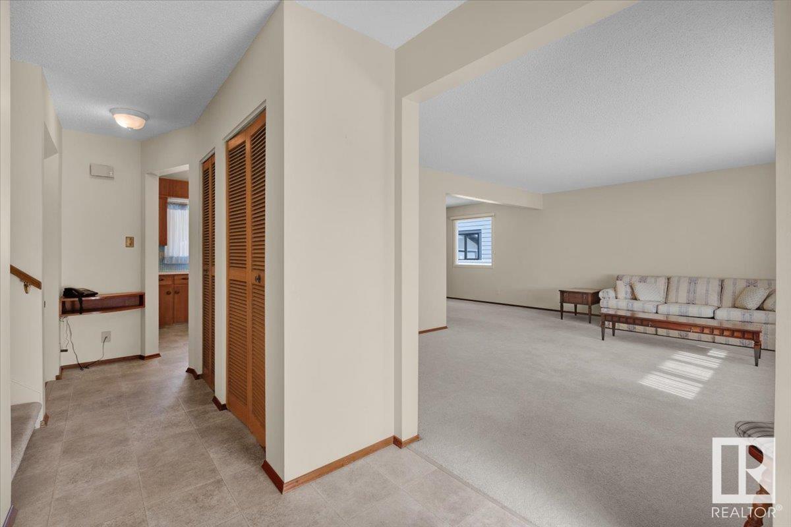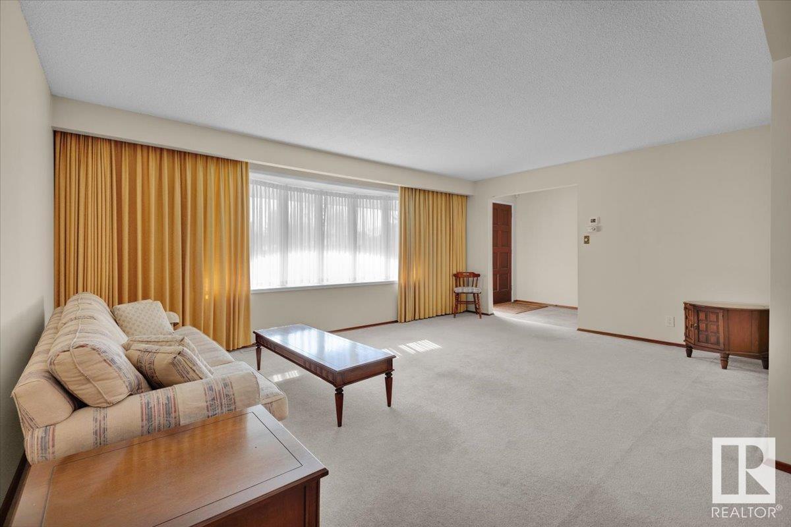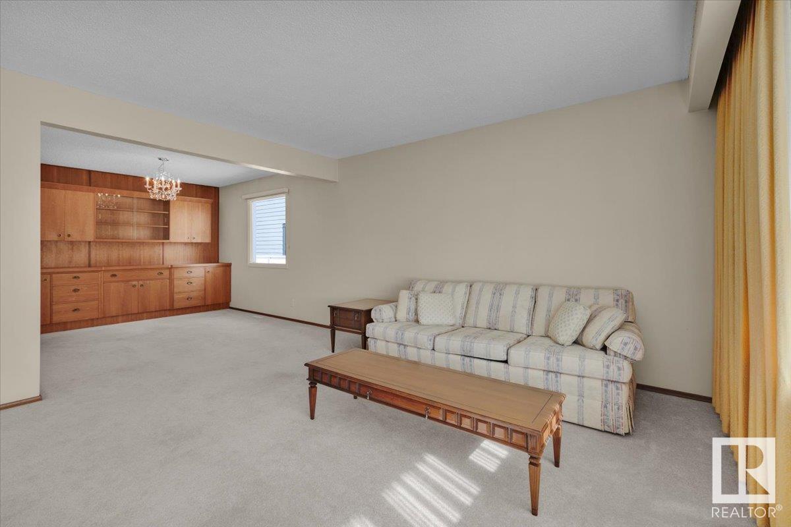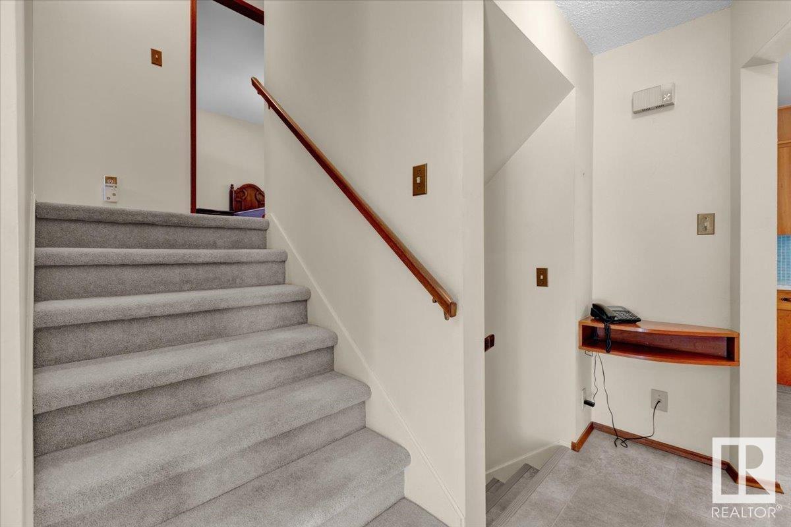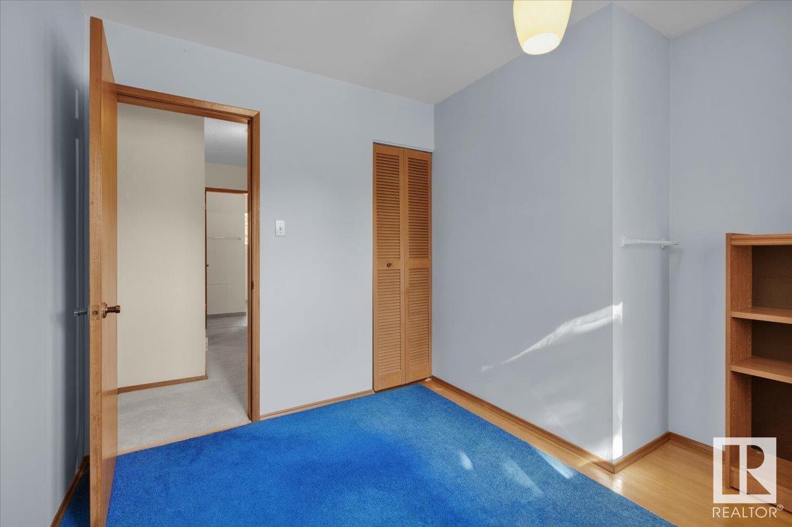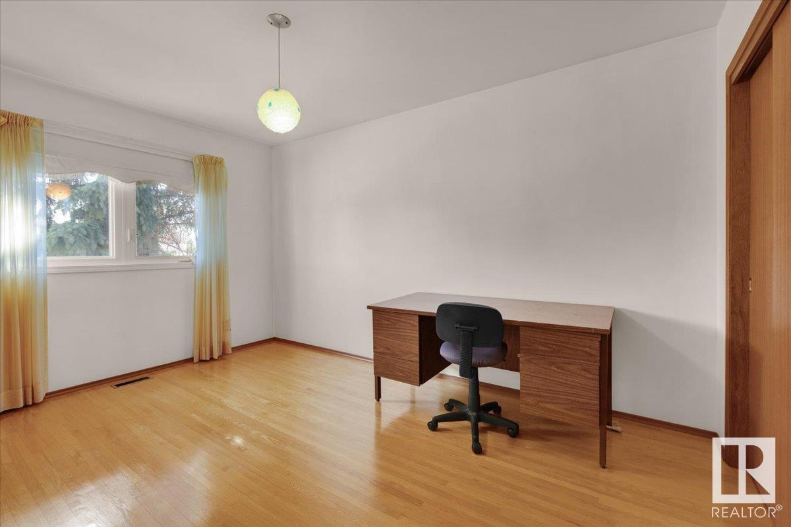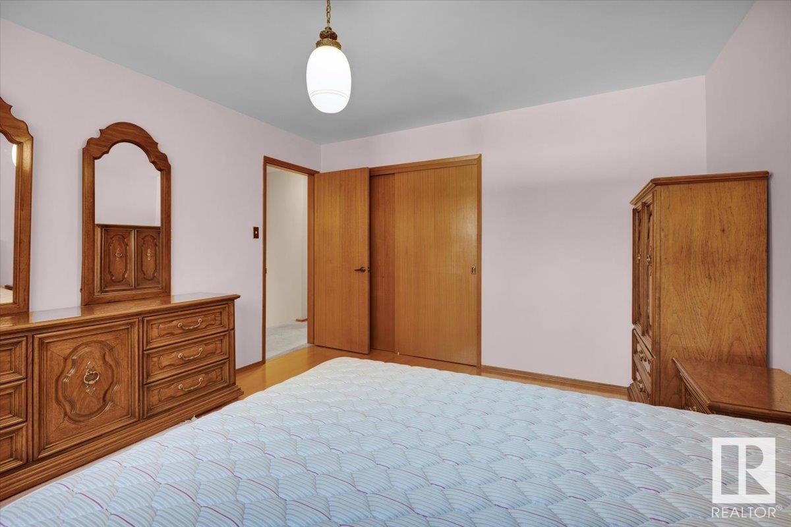3 Bedroom
2 Bathroom
1,305 ft2
Fireplace
Forced Air
$560,000
Terrific location on a quiet street only steps to Rio Terrace School. Large lot with West facing yard. Very well kept home. Walk out from third level to yard. Fireplace. Vinyl windows. 3 bedrooms upstairs. Family room and laundry room on 3rd level. Terrific family home. 24 ft x 22 ft detached garage. For more details please visit the REALTOR’s® Website. (id:47041)
Property Details
|
MLS® Number
|
E4434111 |
|
Property Type
|
Single Family |
|
Neigbourhood
|
Rio Terrace |
|
Amenities Near By
|
Playground, Public Transit, Schools, Shopping |
|
Features
|
See Remarks, Flat Site, Wet Bar |
|
Structure
|
Patio(s) |
Building
|
Bathroom Total
|
2 |
|
Bedrooms Total
|
3 |
|
Appliances
|
Dishwasher, Dryer, Refrigerator, Stove, Washer, Window Coverings |
|
Basement Development
|
Finished |
|
Basement Type
|
Full (finished) |
|
Constructed Date
|
1969 |
|
Construction Style Attachment
|
Detached |
|
Fireplace Fuel
|
Electric |
|
Fireplace Present
|
Yes |
|
Fireplace Type
|
Unknown |
|
Heating Type
|
Forced Air |
|
Size Interior
|
1,305 Ft2 |
|
Type
|
House |
Parking
Land
|
Acreage
|
No |
|
Fence Type
|
Fence |
|
Land Amenities
|
Playground, Public Transit, Schools, Shopping |
|
Size Irregular
|
780.17 |
|
Size Total
|
780.17 M2 |
|
Size Total Text
|
780.17 M2 |
Rooms
| Level |
Type |
Length |
Width |
Dimensions |
|
Lower Level |
Family Room |
|
|
Measurements not available |
|
Lower Level |
Laundry Room |
|
|
Measurements not available |
|
Main Level |
Living Room |
4.01 m |
22.5 m |
4.01 m x 22.5 m |
|
Main Level |
Dining Room |
3.54 m |
3.02 m |
3.54 m x 3.02 m |
|
Main Level |
Kitchen |
3.33 m |
4.26 m |
3.33 m x 4.26 m |
|
Upper Level |
Primary Bedroom |
4.01 m |
3.6 m |
4.01 m x 3.6 m |
|
Upper Level |
Bedroom 2 |
4.13 m |
2.99 m |
4.13 m x 2.99 m |
|
Upper Level |
Bedroom 3 |
3.05 m |
2.97 m |
3.05 m x 2.97 m |
https://www.realtor.ca/real-estate/28251692/7626-154-st-nw-edmonton-rio-terrace
