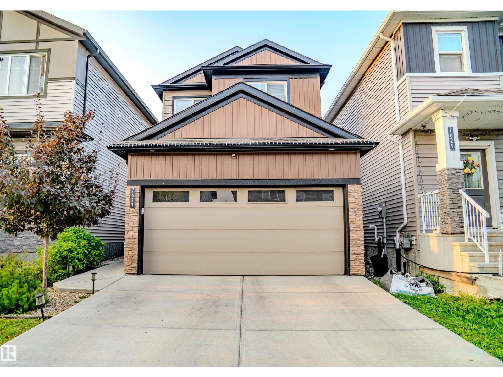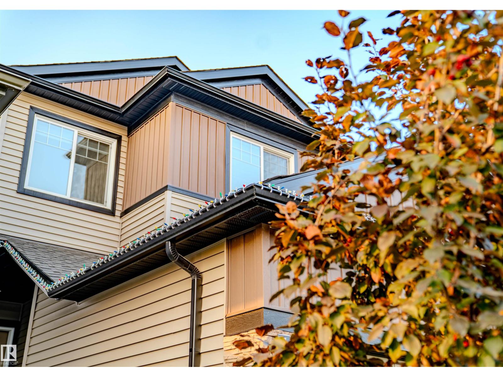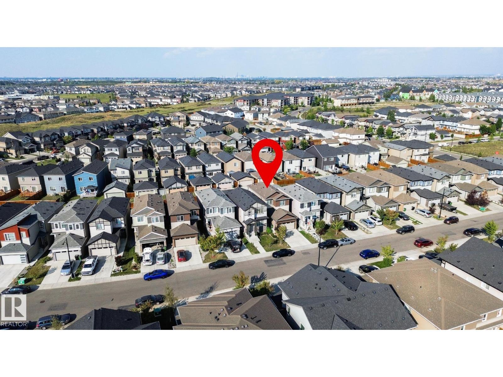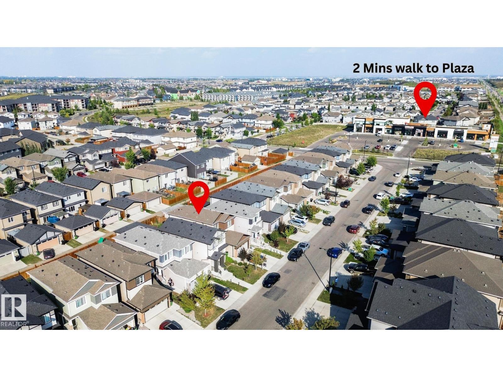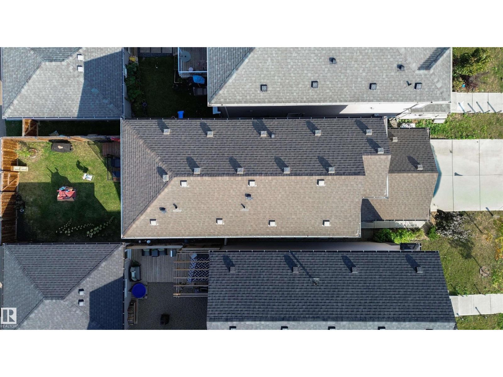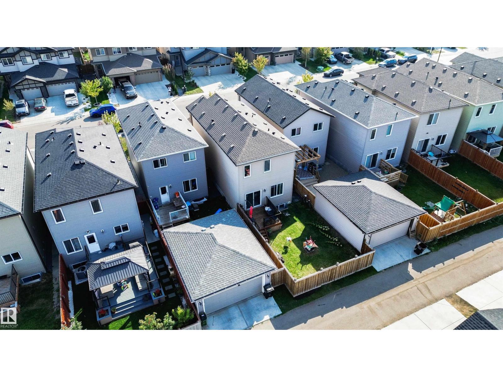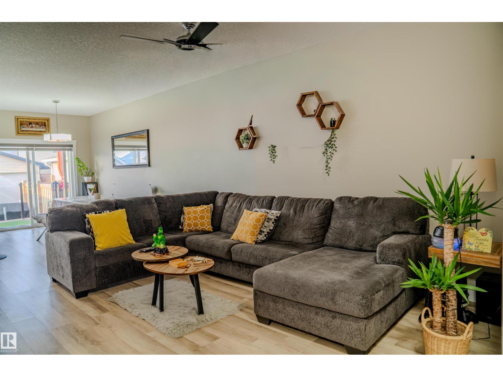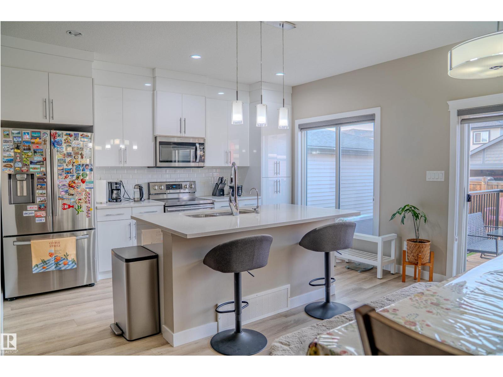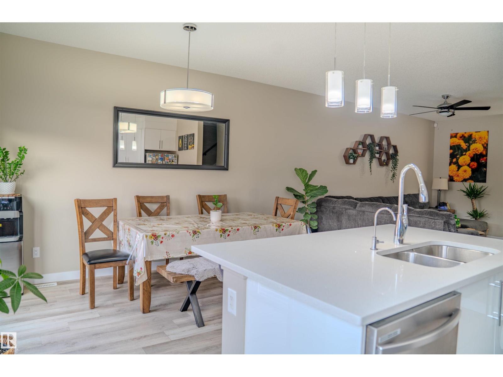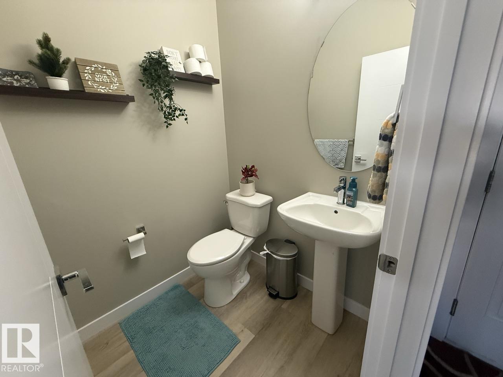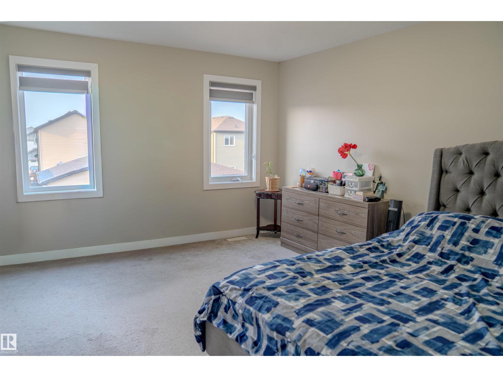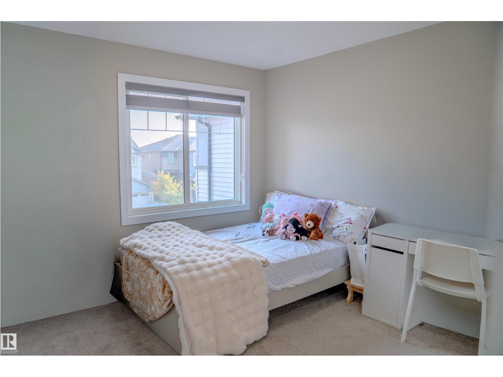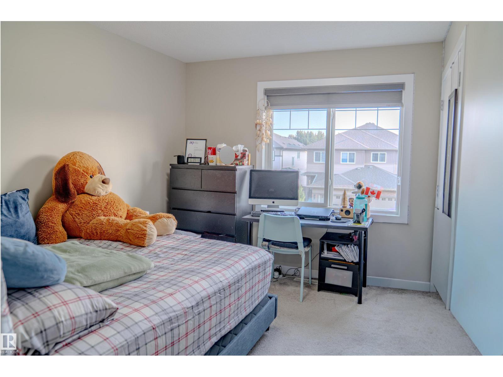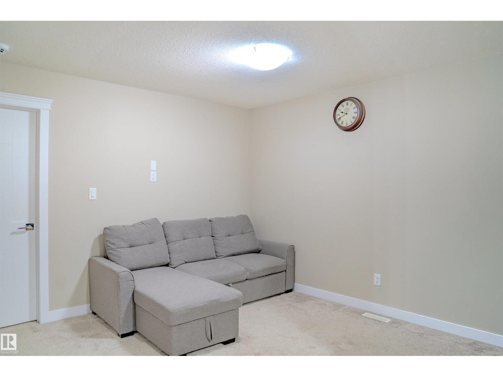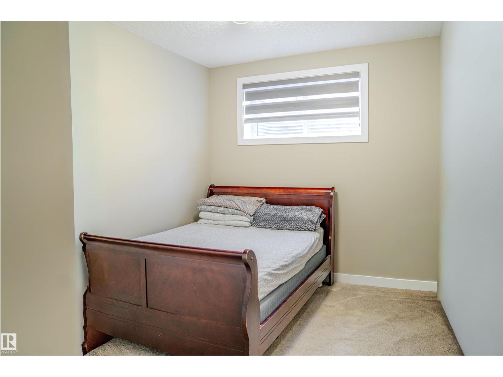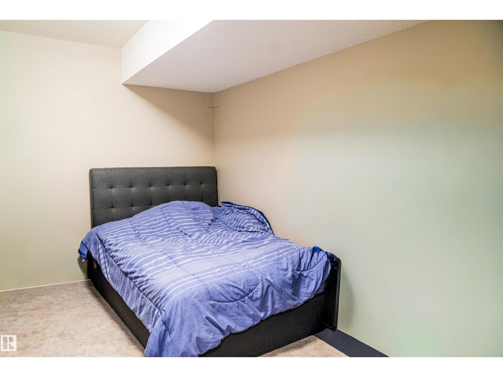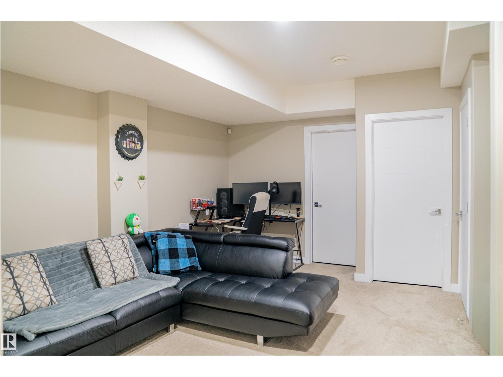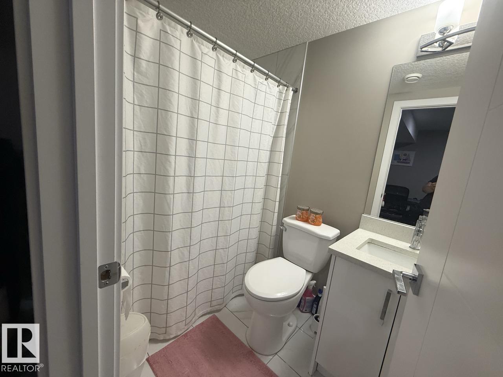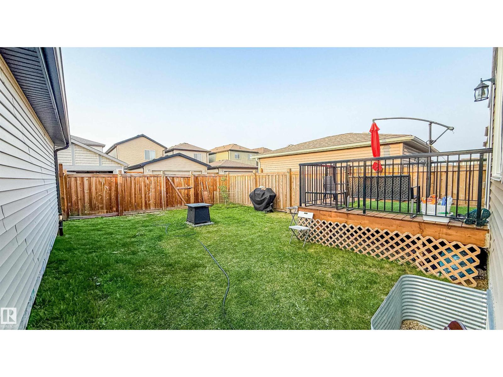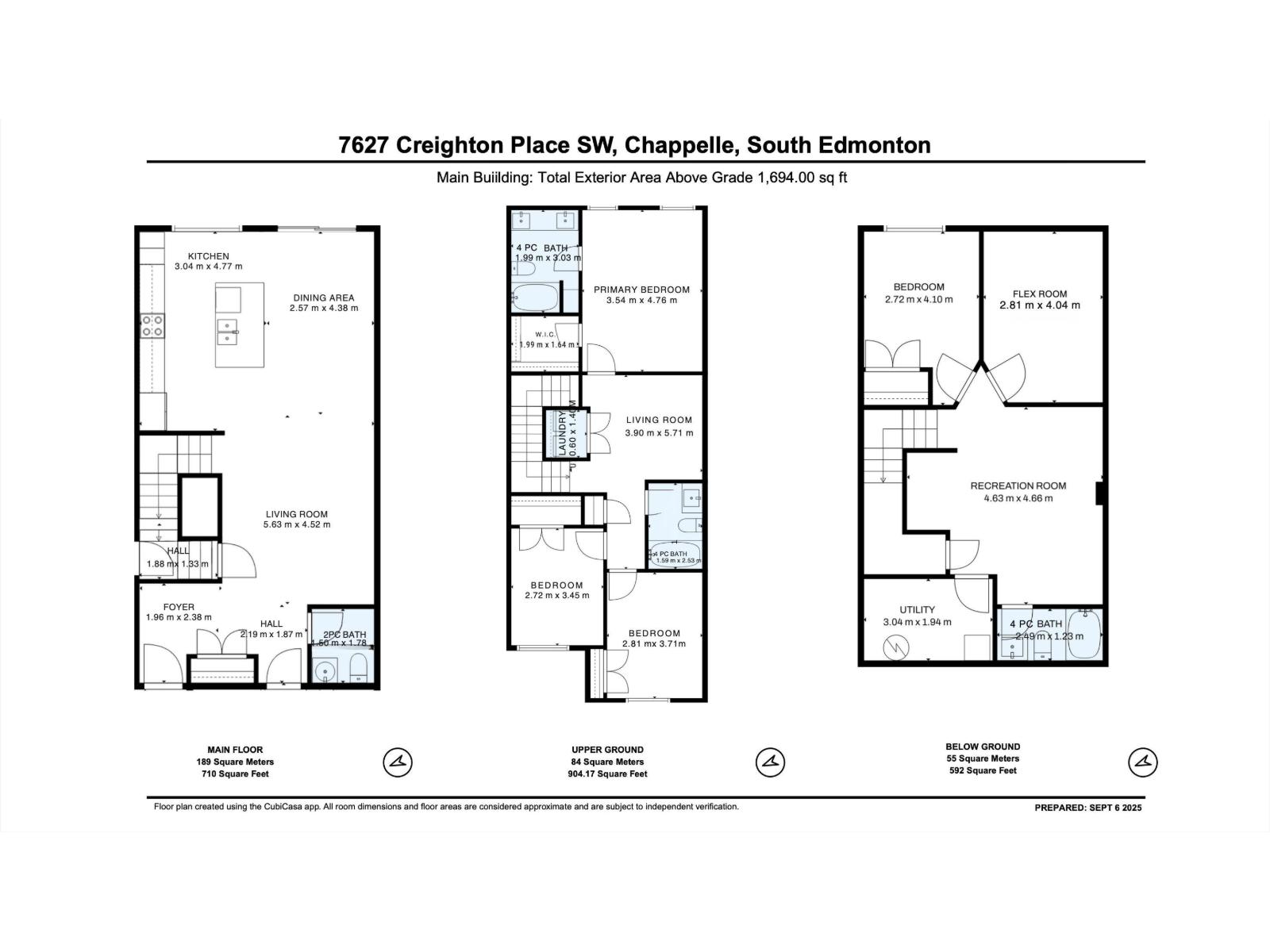4 Bedroom
3 Bathroom
1,694 ft2
Forced Air
$549,000
Nestled in vibrant Chappelle Gardens, Southwest Edmonton, this 4-bedroom, 3.5-bath single-family home with a versatile flex room—perfect for a home office, gym, or media haven—blends modern comfort with timeless charm. Featuring premium Hardie board siding, it offers a durable, low-maintenance exterior that resists weather and fire for lasting appeal. The open-concept main floor boasts a gourmet kitchen with quartz counters, flowing into a cozy living area. A 2-car attached garage ensures storage and access. The fully finished basement, with a separate entrance, bedroom, flex room, full bath, and living room, ideal for guests or big family. Enjoy nearby schools, daycares, trails, ponds, parks with playgrounds, dog areas, spray parks, basketball courts, skating rinks, shopping, and a 19-minute drive to the airport. Ideal for families and travellers, this home is your vibrant lifestyle! (id:47041)
Property Details
|
MLS® Number
|
E4458826 |
|
Property Type
|
Single Family |
|
Neigbourhood
|
Chappelle Area |
|
Amenities Near By
|
Airport, Golf Course, Playground, Public Transit, Schools, Shopping, Ski Hill |
|
Structure
|
Deck |
Building
|
Bathroom Total
|
3 |
|
Bedrooms Total
|
4 |
|
Appliances
|
Dishwasher, Dryer, Garage Door Opener Remote(s), Garage Door Opener, Microwave Range Hood Combo, Refrigerator, Stove, Washer, Window Coverings |
|
Basement Development
|
Finished |
|
Basement Type
|
Full (finished) |
|
Constructed Date
|
2020 |
|
Construction Style Attachment
|
Detached |
|
Fire Protection
|
Smoke Detectors |
|
Half Bath Total
|
1 |
|
Heating Type
|
Forced Air |
|
Stories Total
|
2 |
|
Size Interior
|
1,694 Ft2 |
|
Type
|
House |
Parking
Land
|
Acreage
|
No |
|
Fence Type
|
Fence |
|
Land Amenities
|
Airport, Golf Course, Playground, Public Transit, Schools, Shopping, Ski Hill |
Rooms
| Level |
Type |
Length |
Width |
Dimensions |
|
Basement |
Den |
|
|
Measurements not available |
|
Basement |
Bedroom 4 |
|
|
Measurements not available |
|
Main Level |
Living Room |
|
|
Measurements not available |
|
Main Level |
Dining Room |
|
|
Measurements not available |
|
Main Level |
Kitchen |
|
|
Measurements not available |
|
Upper Level |
Primary Bedroom |
|
|
Measurements not available |
|
Upper Level |
Bedroom 2 |
|
|
Measurements not available |
|
Upper Level |
Bedroom 3 |
|
|
Measurements not available |
|
Upper Level |
Bonus Room |
|
|
Measurements not available |
https://www.realtor.ca/real-estate/28893009/7627-creighton-place-sw-edmonton-chappelle-area
