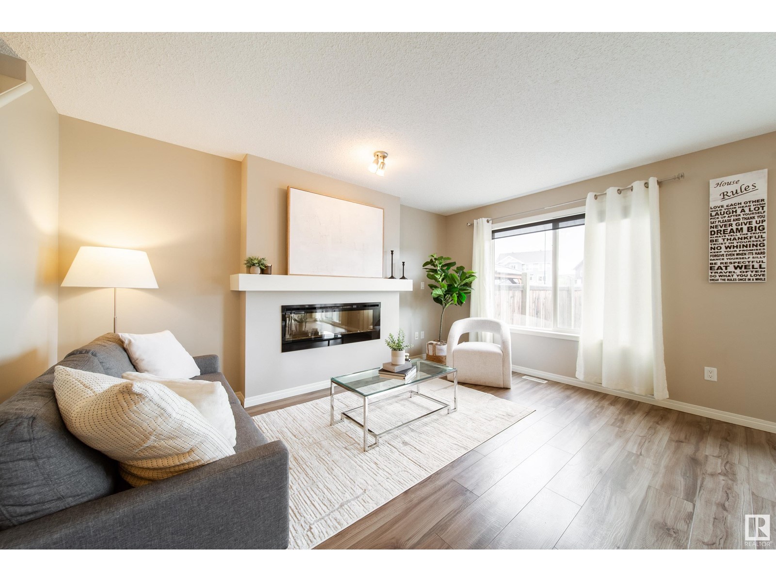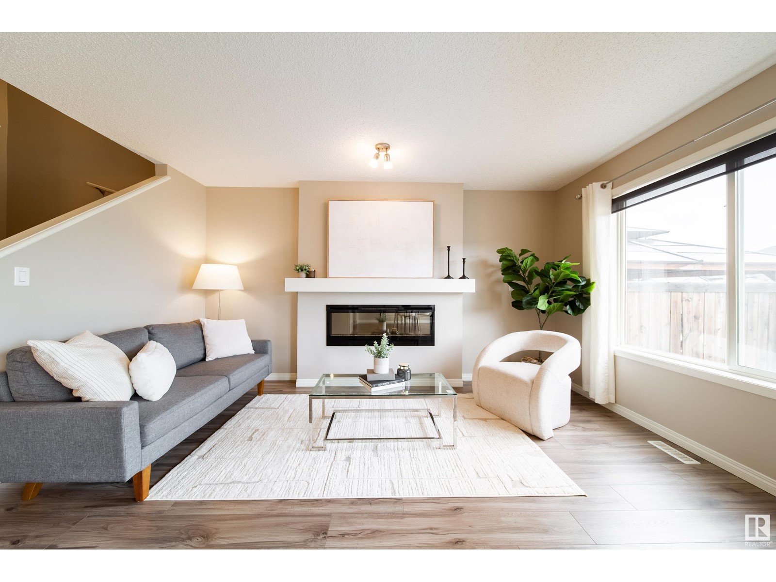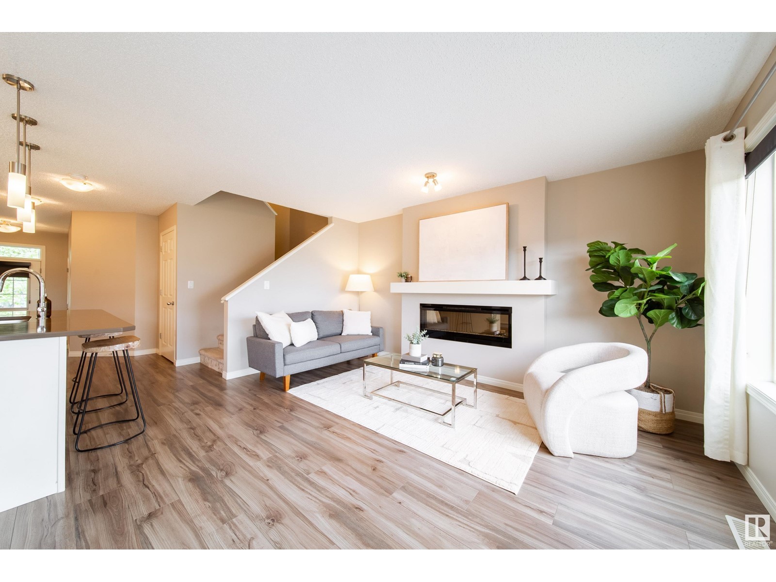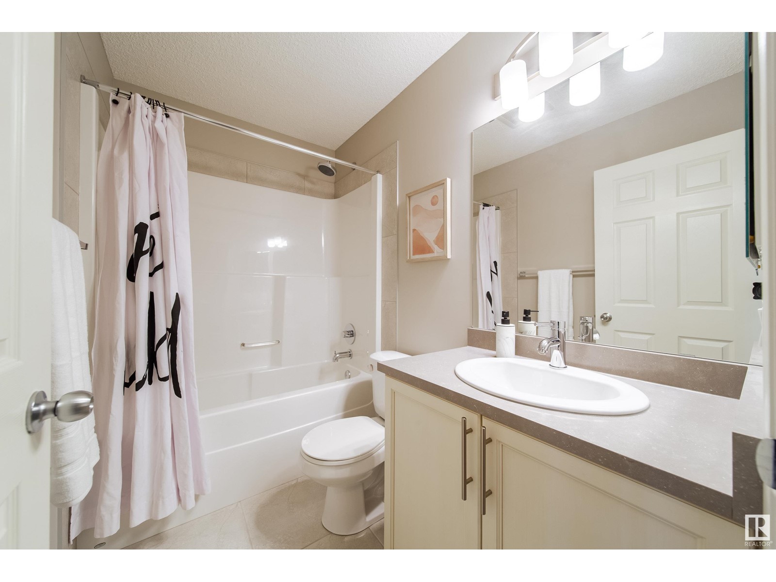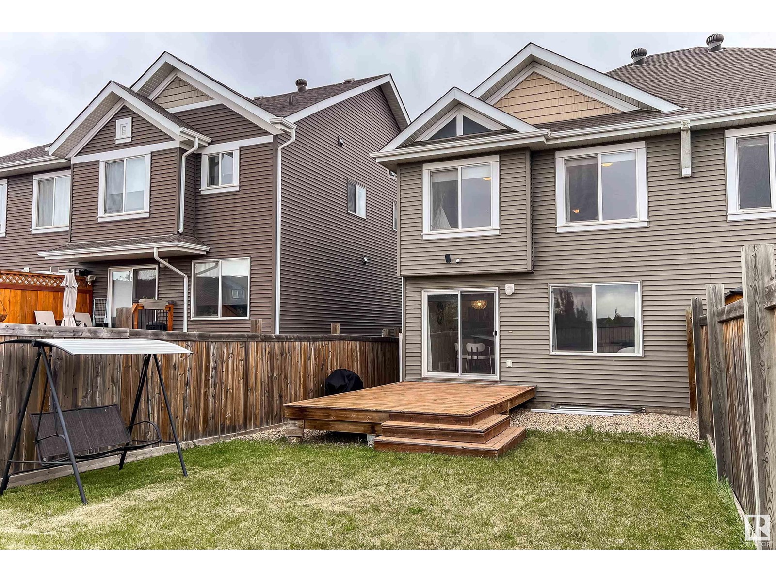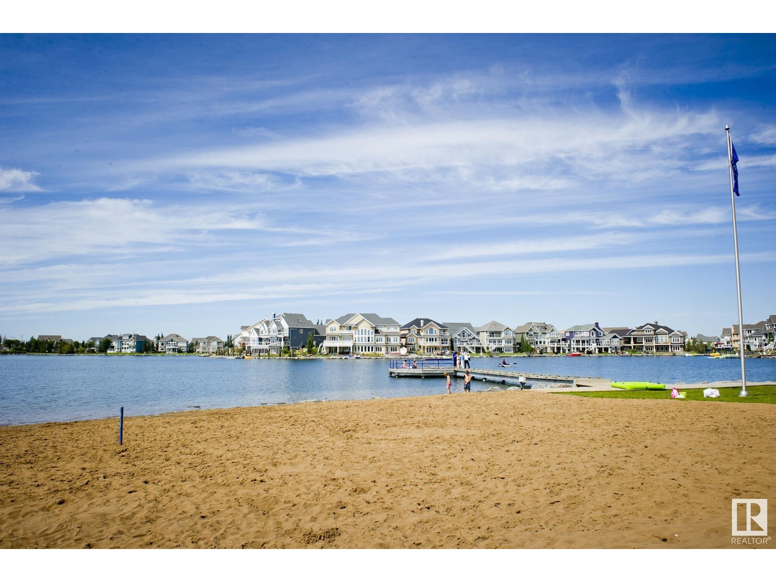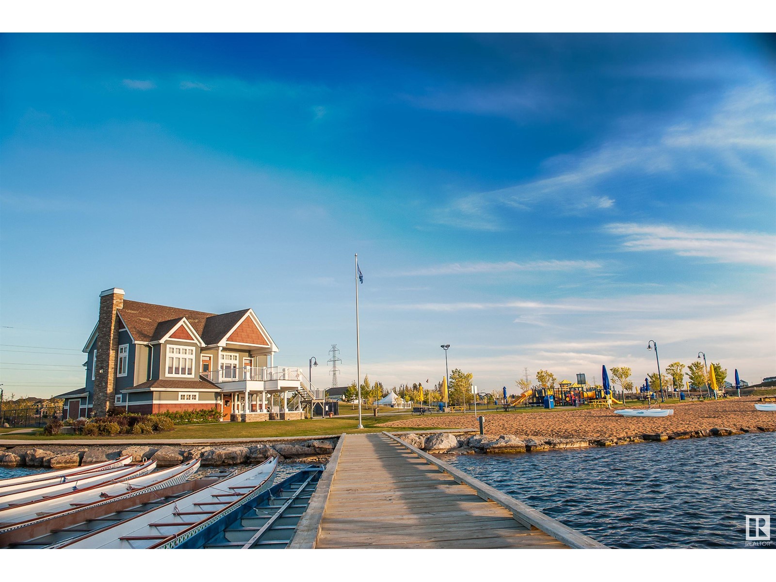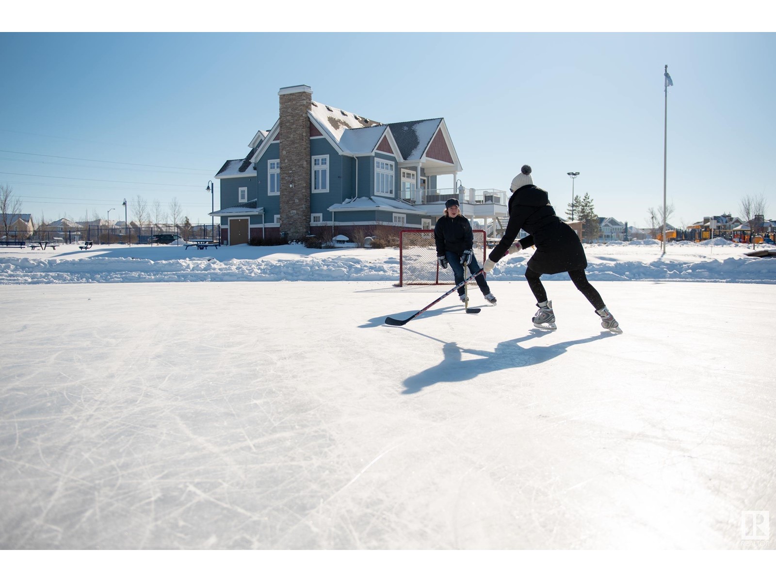3 Bedroom
4 Bathroom
1,453 ft2
Fireplace
Forced Air
Waterfront On Pond
$439,900
Incredible value in Lake Summerside! This better-than-new, fully finished home offers close to 2,000 sq.ft. of beautifully upgraded living space, 3 large bedrooms, 3.5 baths, & exclusive lake access! Enjoy an open-concept main floor with elegant laminate & tile, timeless white kitchen cabinetry, quartz countertops, corner pantry, & newer stainless-steel appliances. The cozy living room with modern fireplace flows into the dining area, leading to a huge deck and a sunny, private south-facing, fully fenced backyard—perfect for outdoor living. Upstairs, plush newer carpets lead to a spacious primary suite with walk-in closet & full ensuite, plus two more generous bedrooms, full bath, and convenient upper-floor laundry. The professionally finished basement adds a large family/rec room & a full bath—ideal for entertaining or guests. Just steps to Michael Strembitsky School, parks, shopping, & transit. Enjoy exclusive lake access with year-round activities—beach, paddle boats, skating, golf, clubhouse & more!! (id:47041)
Open House
This property has open houses!
Starts at:
2:00 pm
Ends at:
4:00 pm
Property Details
|
MLS® Number
|
E4436556 |
|
Property Type
|
Single Family |
|
Neigbourhood
|
Summerside |
|
Amenities Near By
|
Airport, Playground, Public Transit, Schools, Shopping |
|
Community Features
|
Lake Privileges, Fishing |
|
Features
|
Flat Site |
|
Parking Space Total
|
2 |
|
Structure
|
Deck |
|
Water Front Type
|
Waterfront On Pond |
Building
|
Bathroom Total
|
4 |
|
Bedrooms Total
|
3 |
|
Amenities
|
Vinyl Windows |
|
Appliances
|
Dishwasher, Dryer, Garage Door Opener Remote(s), Garage Door Opener, Microwave Range Hood Combo, Refrigerator, Stove, Washer, Window Coverings |
|
Basement Development
|
Finished |
|
Basement Type
|
Full (finished) |
|
Constructed Date
|
2012 |
|
Construction Style Attachment
|
Semi-detached |
|
Fireplace Fuel
|
Electric |
|
Fireplace Present
|
Yes |
|
Fireplace Type
|
Insert |
|
Half Bath Total
|
1 |
|
Heating Type
|
Forced Air |
|
Stories Total
|
2 |
|
Size Interior
|
1,453 Ft2 |
|
Type
|
Duplex |
Parking
Land
|
Acreage
|
No |
|
Fence Type
|
Fence |
|
Land Amenities
|
Airport, Playground, Public Transit, Schools, Shopping |
|
Size Irregular
|
274.99 |
|
Size Total
|
274.99 M2 |
|
Size Total Text
|
274.99 M2 |
|
Surface Water
|
Lake |
Rooms
| Level |
Type |
Length |
Width |
Dimensions |
|
Basement |
Recreation Room |
|
|
18'8" x 14'3" |
|
Basement |
Utility Room |
|
|
7'9" x 13'8" |
|
Main Level |
Living Room |
|
|
10'10" x 14'6 |
|
Main Level |
Dining Room |
|
|
7'11" x 9'10 |
|
Main Level |
Kitchen |
|
|
11'11" x 15' |
|
Upper Level |
Primary Bedroom |
|
|
11'2" x 17'7" |
|
Upper Level |
Bedroom 2 |
|
|
9' x 15' |
|
Upper Level |
Bedroom 3 |
|
|
9'10" x 14'6" |
|
Upper Level |
Laundry Room |
|
|
7'6" x 5'1" |
https://www.realtor.ca/real-estate/28316976/7705-24-av-sw-edmonton-summerside

