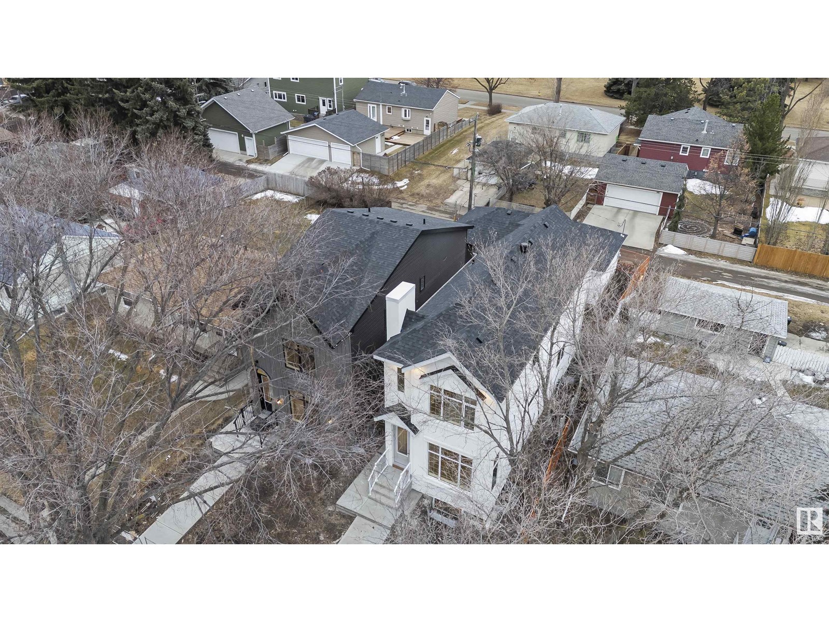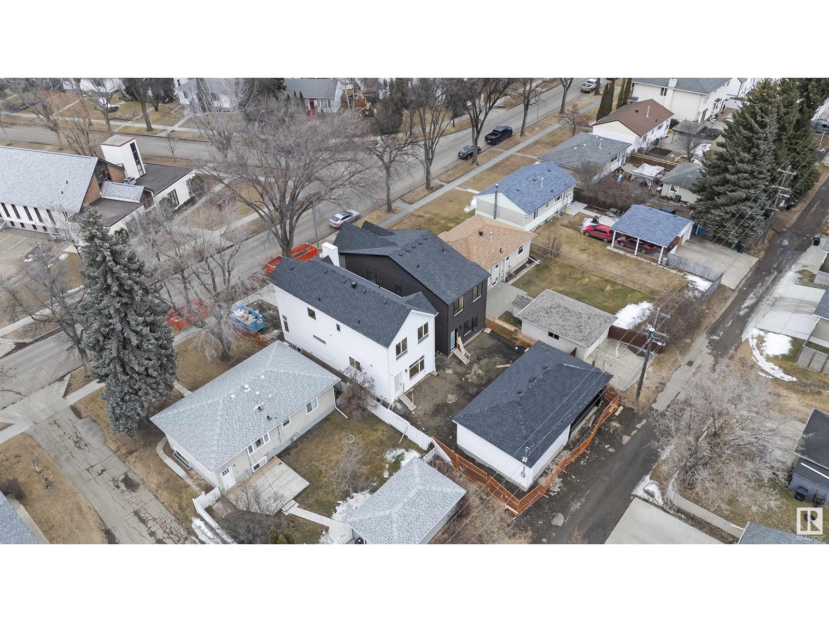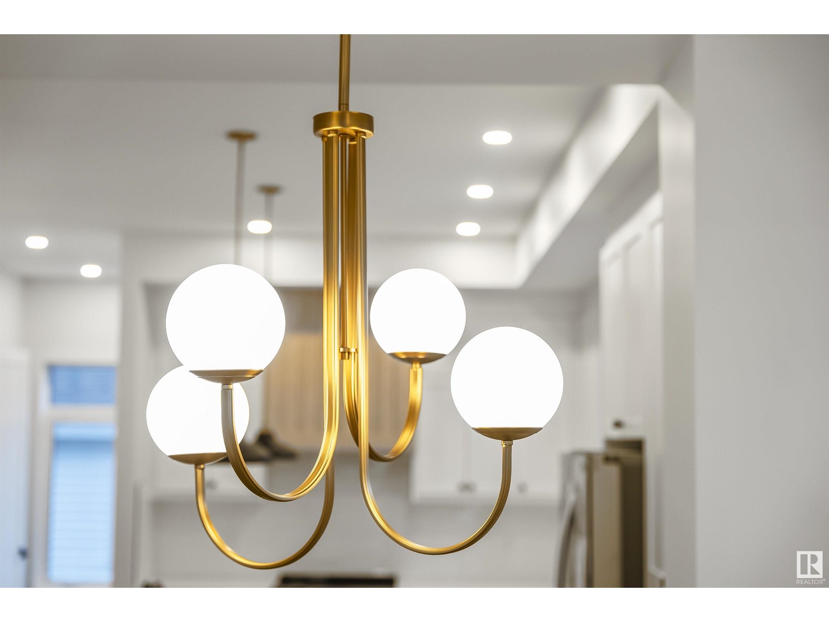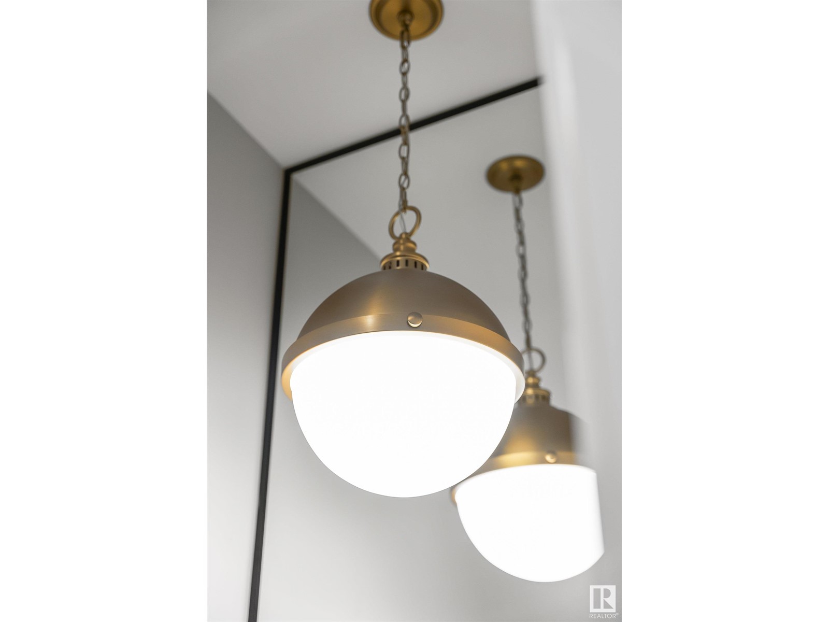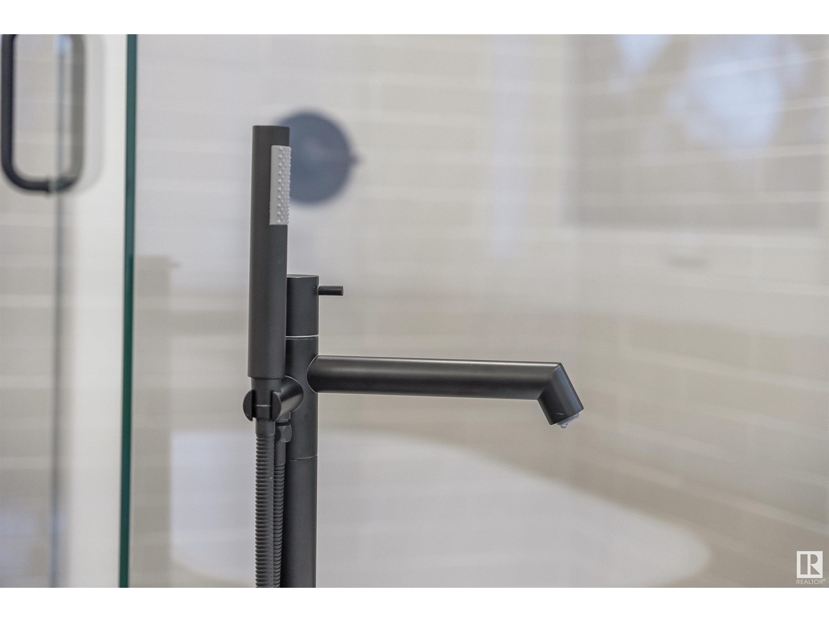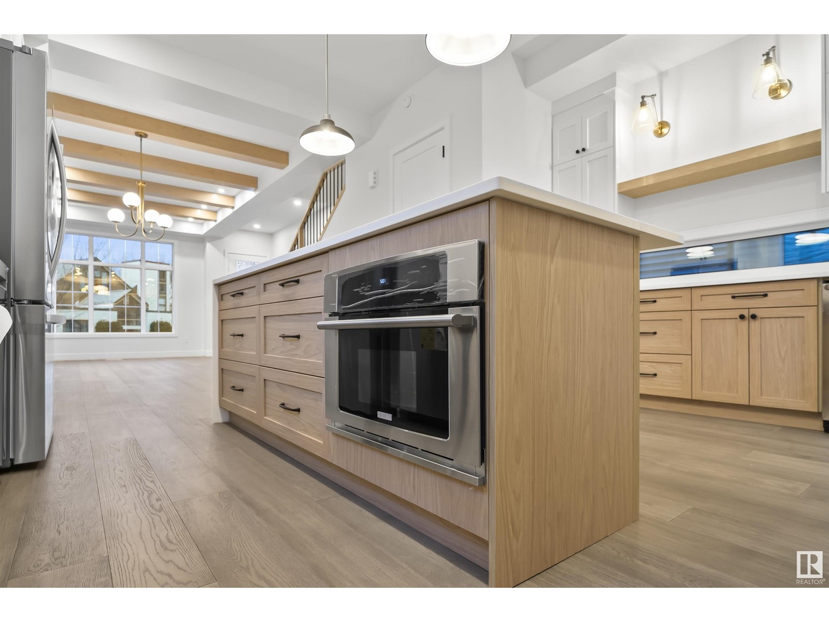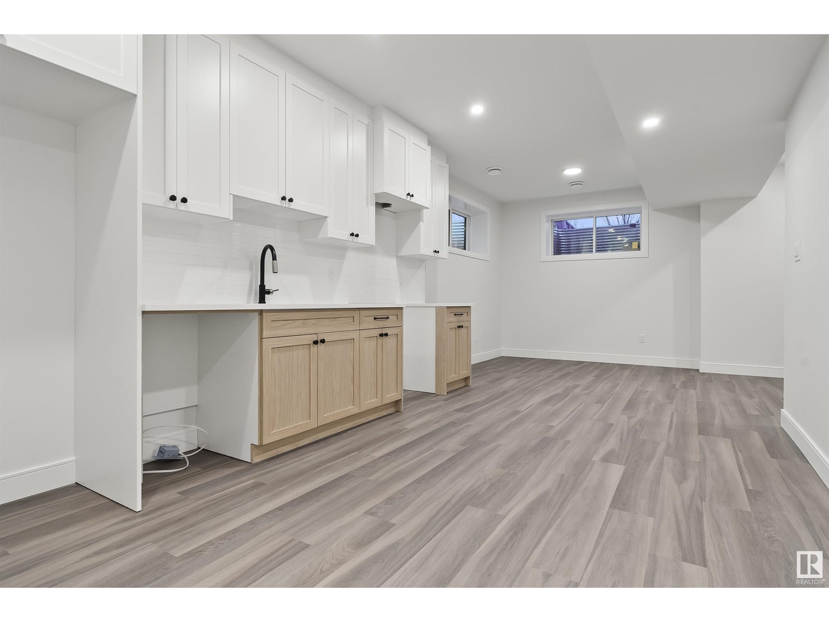4 Bedroom
4 Bathroom
1616.3088 sqft
Fireplace
Forced Air
$710,000
Last infill in the neighborhood around this price point! Move-In-Ready with a legal suite! Step into the future of comfortable living with this exquisite, newly constructed home. Boasting 3 generously sized bedrooms & 2.5 thoughtfully designed bathrooms, & income generating 1-bed Legal Basement Suite. The open floor plan seamlessly connects the living, dining, & kitchen areas, providing an inviting space for both everyday living and entertaining. Second floor consists of 2-bedrooms, full bathroom, laundry and a master suite. The master suite offers a private retreat with its own En-suite bathroom & a spacious walk-in closet. Features include: 10' ceilings, appliances, upgrades: kitchen, finishing's, electrical, plumbing, fenced and more! Located in a highly desirable neighborhood of Idylwylde, you'll enjoy easy access to all amenities super close by. Along with double de-attached garage, this home is a complete package of luxury & lifestyle living! This property wont last too long on the market! (id:47041)
Property Details
|
MLS® Number
|
E4398360 |
|
Property Type
|
Single Family |
|
Neigbourhood
|
Idylwylde |
|
Amenities Near By
|
Playground, Public Transit, Schools, Shopping |
|
Features
|
Lane, Exterior Walls- 2x6" |
|
Parking Space Total
|
2 |
Building
|
Bathroom Total
|
4 |
|
Bedrooms Total
|
4 |
|
Amenities
|
Ceiling - 10ft, Ceiling - 9ft |
|
Appliances
|
Dishwasher, Dryer, Refrigerator, Stove, Washer |
|
Basement Development
|
Finished |
|
Basement Features
|
Suite |
|
Basement Type
|
Full (finished) |
|
Constructed Date
|
2024 |
|
Construction Style Attachment
|
Detached |
|
Fireplace Fuel
|
Electric |
|
Fireplace Present
|
Yes |
|
Fireplace Type
|
Heatillator |
|
Half Bath Total
|
1 |
|
Heating Type
|
Forced Air |
|
Stories Total
|
2 |
|
Size Interior
|
1616.3088 Sqft |
|
Type
|
House |
Parking
Land
|
Acreage
|
No |
|
Fence Type
|
Fence |
|
Land Amenities
|
Playground, Public Transit, Schools, Shopping |
|
Size Irregular
|
567.66 |
|
Size Total
|
567.66 M2 |
|
Size Total Text
|
567.66 M2 |
Rooms
| Level |
Type |
Length |
Width |
Dimensions |
|
Basement |
Bedroom 4 |
|
|
Measurements not available |
|
Main Level |
Living Room |
|
|
Measurements not available |
|
Main Level |
Dining Room |
|
|
Measurements not available |
|
Main Level |
Kitchen |
|
|
Measurements not available |
|
Upper Level |
Primary Bedroom |
|
|
Measurements not available |
|
Upper Level |
Bedroom 2 |
|
|
Measurements not available |
|
Upper Level |
Bedroom 3 |
|
|
Measurements not available |

