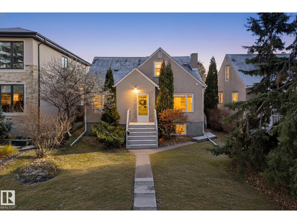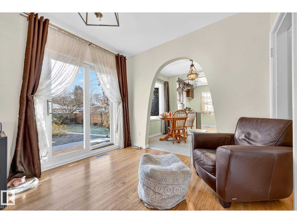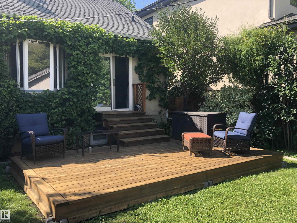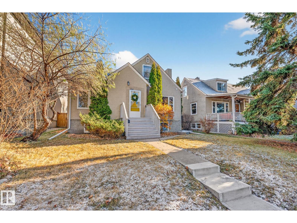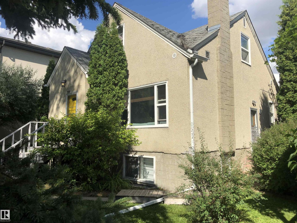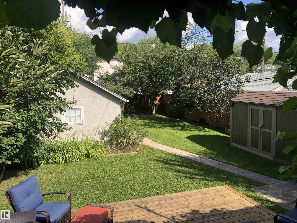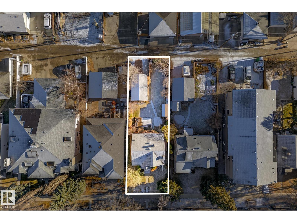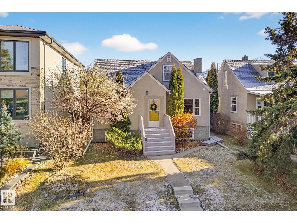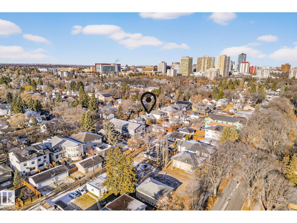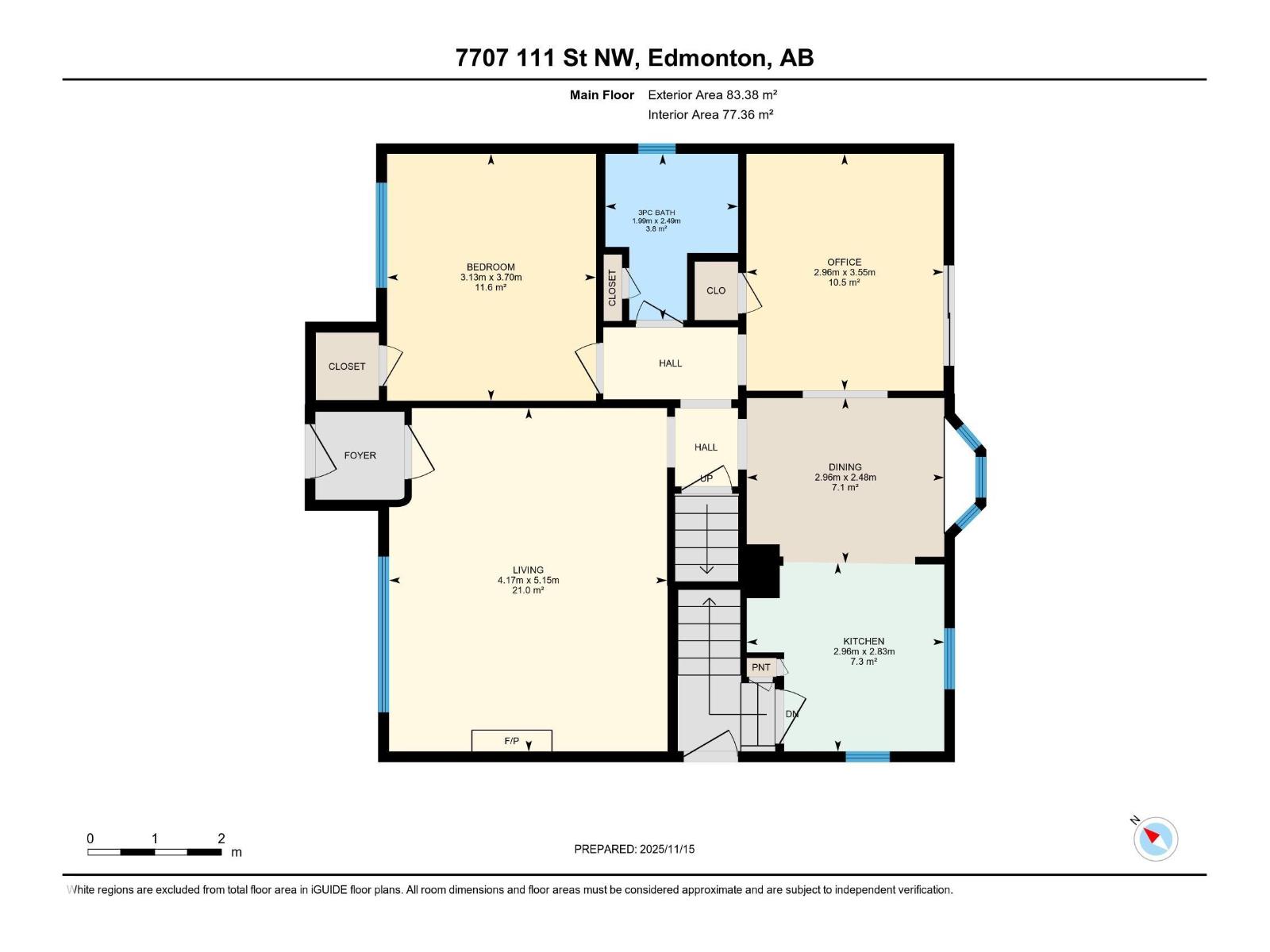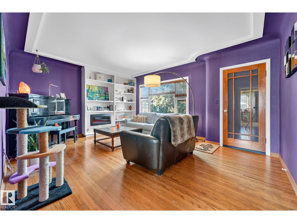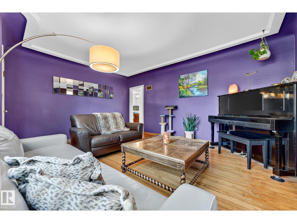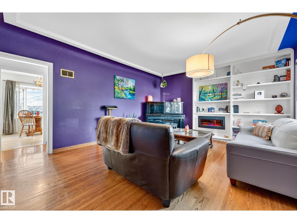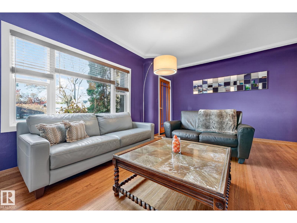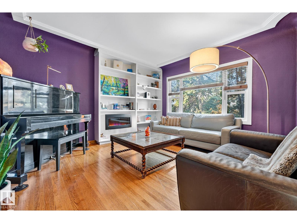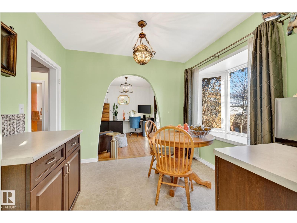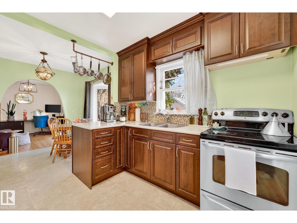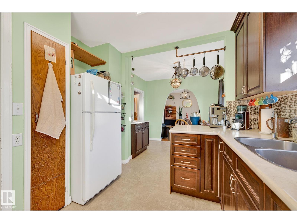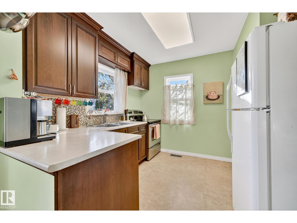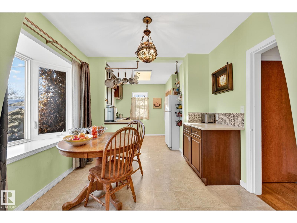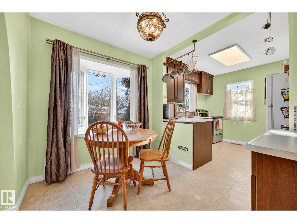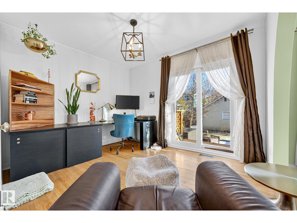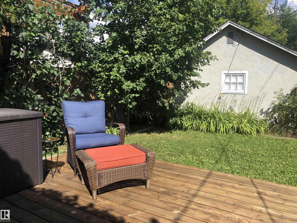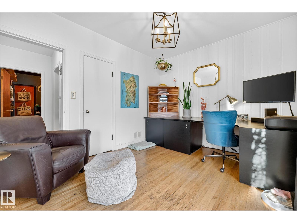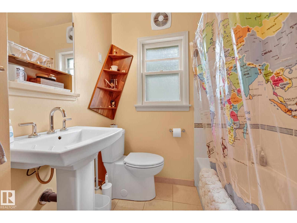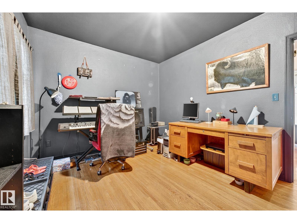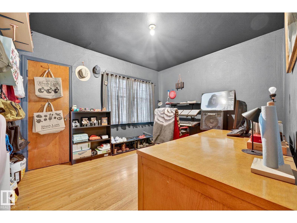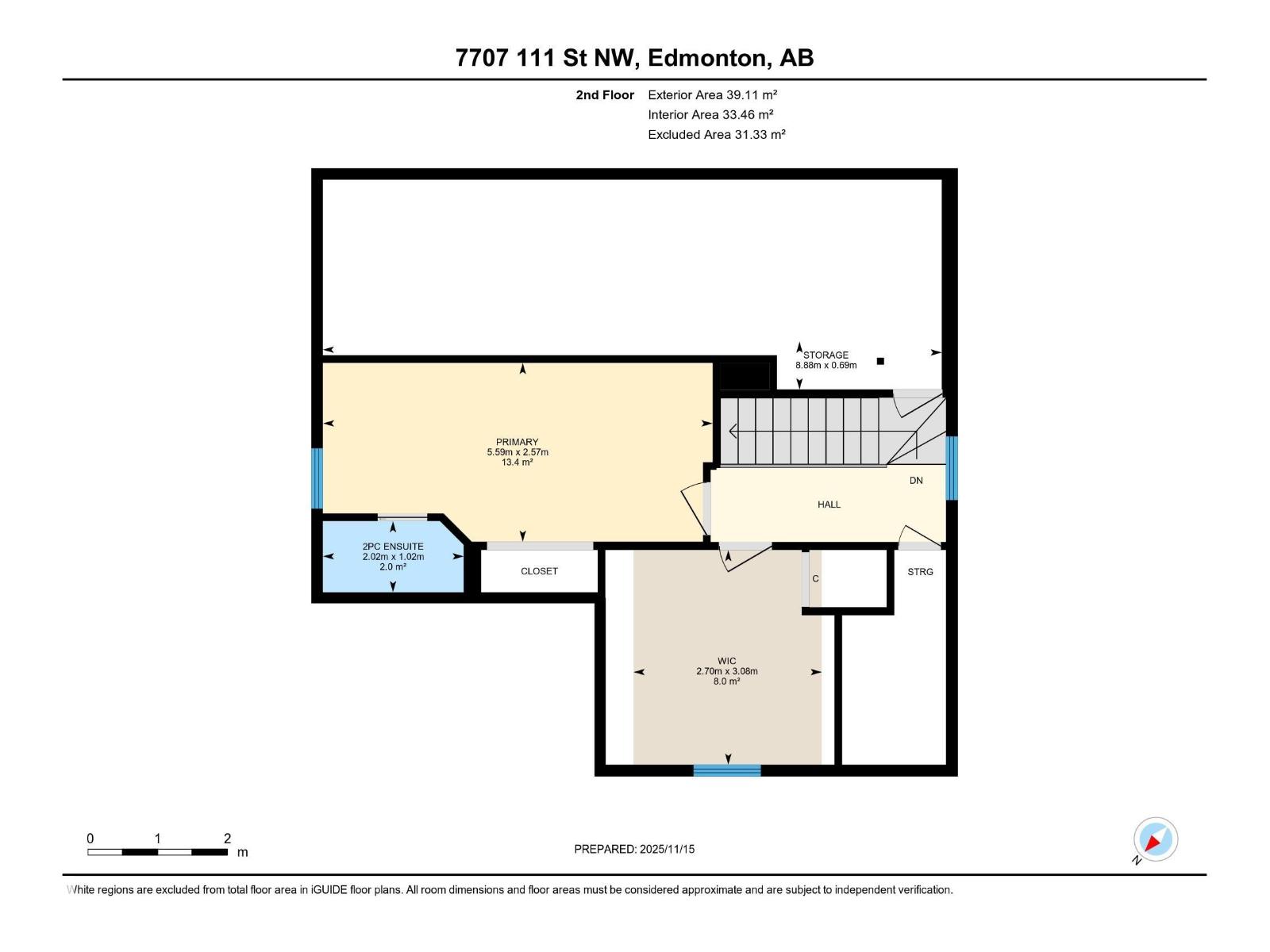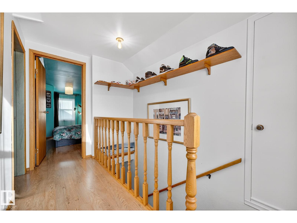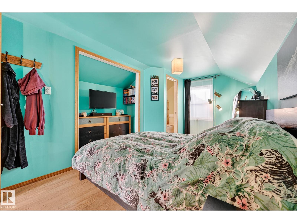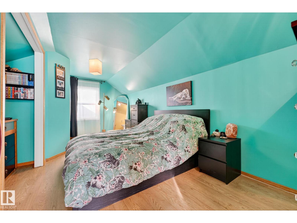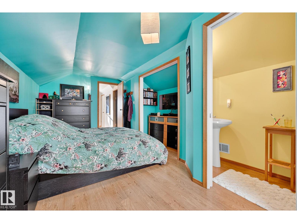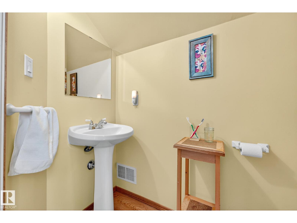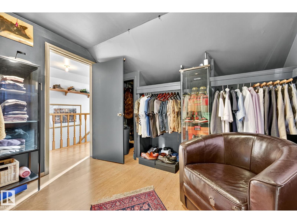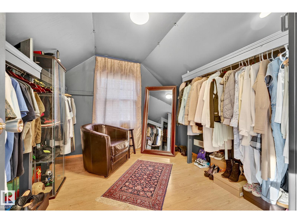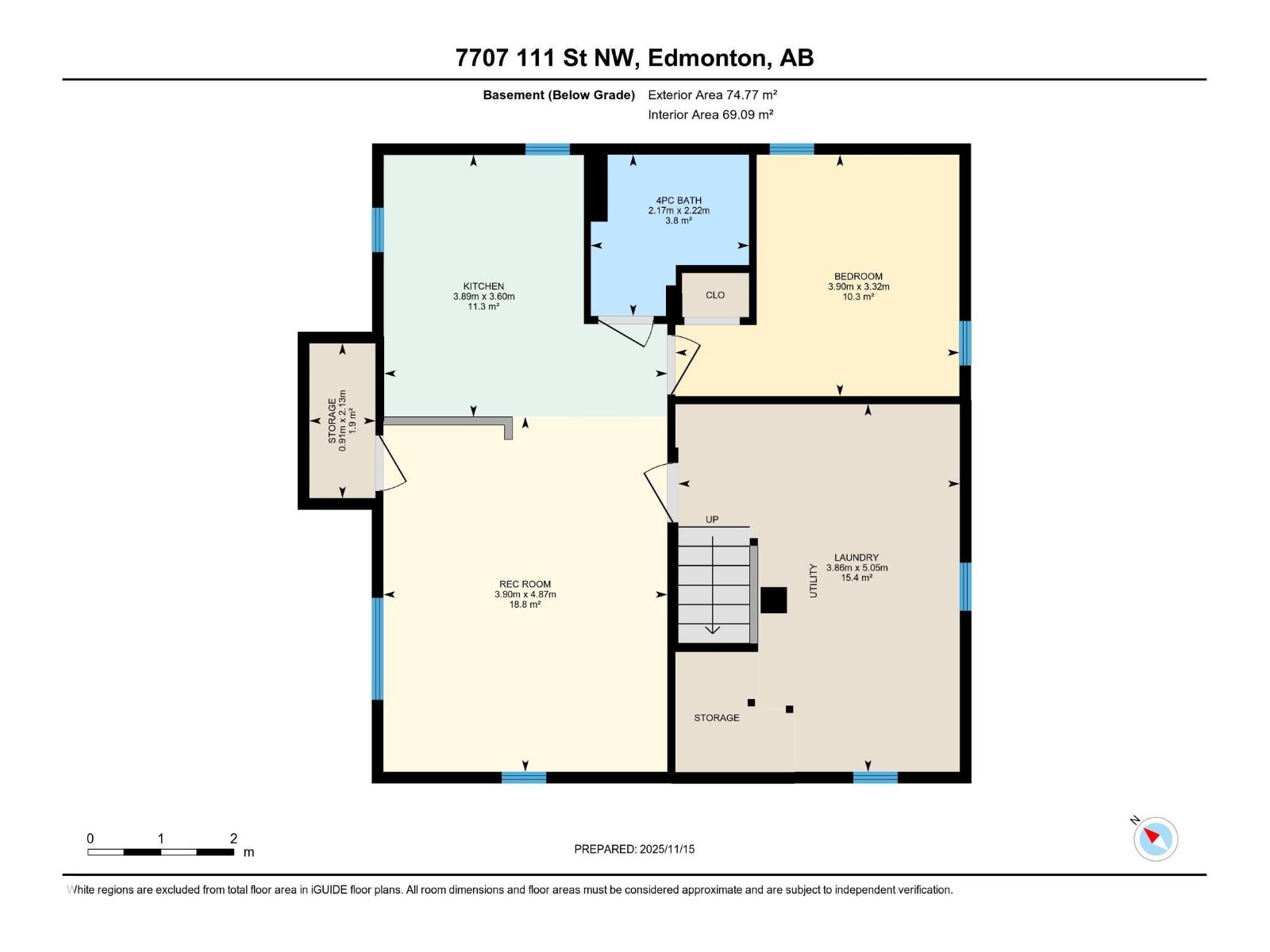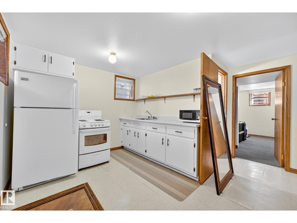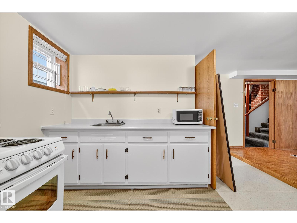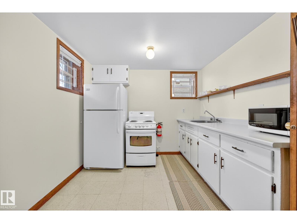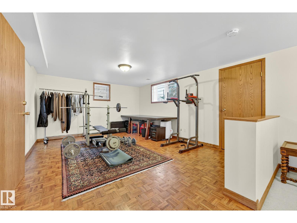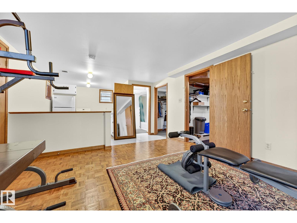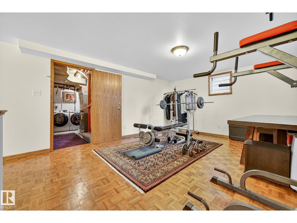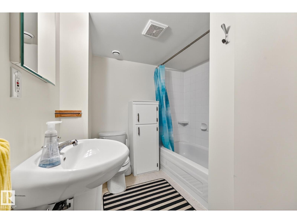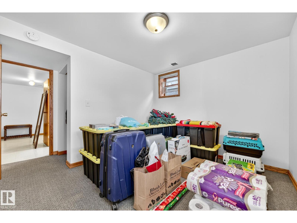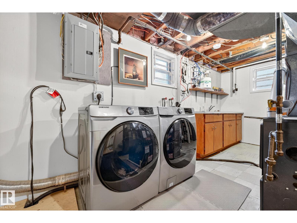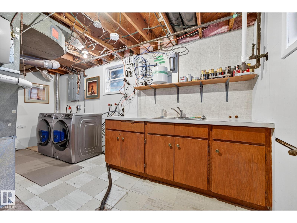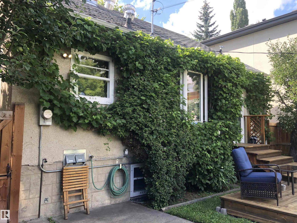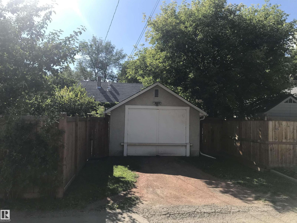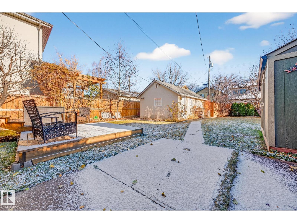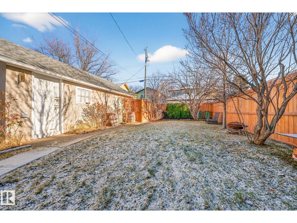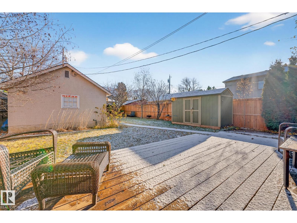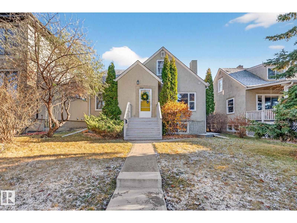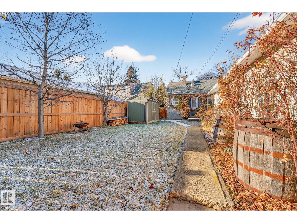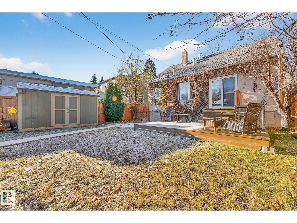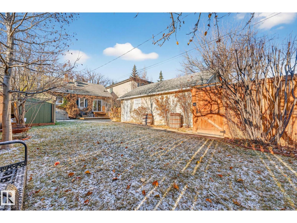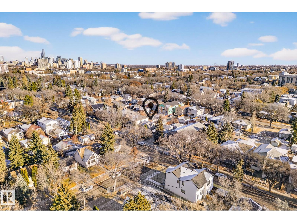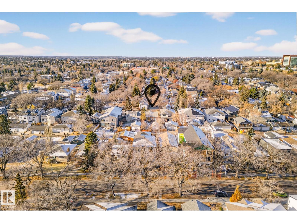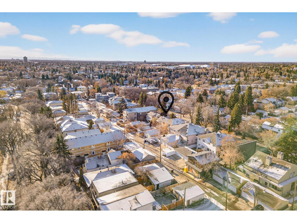4 Bedroom
3 Bathroom
1,193 ft2
Fireplace
Forced Air
$555,000
Immaculate in MCKERNAN! Investors and Lovers of McKernan/Belgravia! Here is the perfect opportunity to own property in walking distance the U of A, LRT, River Valley & Whyte Ave! True separate Entrance & 2nd Kitchen! On a quiet, leafy street in Mckernan stands a home that always seems to smile, with its 4 warm bedrooms & 2.5 baths, a welcoming kitchen & dining nook with adjoining sitting room that carries the kind of character & charm you can't quite put into words - only feel the moment you step inside. 2 full size apple trees guard the yard, wine climbs the rear façade, producing delicious grapes, shared between the owner of the home & the birds. A single garage & a tidy little shed sit neatly at the edges of the property, ready to hold bikes, tools, & the bits and pieces of everyday life. It is the kind of place that doesn't just hold people - it welcomes you, nourishes you, a home that is your sanctuary, your safe haven, your hideaway in one of the most coveted neighbourhoods of Edmonton. (id:47041)
Property Details
|
MLS® Number
|
E4466267 |
|
Property Type
|
Single Family |
|
Neigbourhood
|
McKernan |
|
Amenities Near By
|
Golf Course, Schools, Shopping |
|
Features
|
See Remarks, Lane, Closet Organizers |
|
Parking Space Total
|
2 |
|
Structure
|
Deck |
Building
|
Bathroom Total
|
3 |
|
Bedrooms Total
|
4 |
|
Appliances
|
Dryer, Microwave, Storage Shed, Washer, See Remarks, Refrigerator, Two Stoves |
|
Basement Development
|
Partially Finished |
|
Basement Type
|
Full (partially Finished) |
|
Constructed Date
|
1950 |
|
Construction Style Attachment
|
Detached |
|
Fireplace Fuel
|
Electric |
|
Fireplace Present
|
Yes |
|
Fireplace Type
|
Unknown |
|
Half Bath Total
|
1 |
|
Heating Type
|
Forced Air |
|
Stories Total
|
2 |
|
Size Interior
|
1,193 Ft2 |
|
Type
|
House |
Parking
|
Heated Garage
|
|
|
Oversize
|
|
|
Detached Garage
|
|
Land
|
Acreage
|
No |
|
Land Amenities
|
Golf Course, Schools, Shopping |
|
Size Irregular
|
504.92 |
|
Size Total
|
504.92 M2 |
|
Size Total Text
|
504.92 M2 |
Rooms
| Level |
Type |
Length |
Width |
Dimensions |
|
Above |
Living Room |
5.15 m |
4.17 m |
5.15 m x 4.17 m |
|
Above |
Dining Room |
2.48 m |
2.96 m |
2.48 m x 2.96 m |
|
Above |
Kitchen |
2.83 m |
2.96 m |
2.83 m x 2.96 m |
|
Above |
Primary Bedroom |
5.59 m |
2.57 m |
5.59 m x 2.57 m |
|
Above |
Bedroom 2 |
2.7 m |
3.08 m |
2.7 m x 3.08 m |
|
Above |
Bedroom 3 |
3.7 m |
3.13 m |
3.7 m x 3.13 m |
|
Above |
Office |
3.55 m |
2.96 m |
3.55 m x 2.96 m |
|
Basement |
Family Room |
4.87 m |
3.9 m |
4.87 m x 3.9 m |
|
Basement |
Bedroom 5 |
3.32 m |
3.9 m |
3.32 m x 3.9 m |
|
Basement |
Second Kitchen |
3.6 m |
3.89 m |
3.6 m x 3.89 m |
|
Basement |
Laundry Room |
5.05 m |
3.86 m |
5.05 m x 3.86 m |
|
Basement |
Storage |
2.13 m |
0.91 m |
2.13 m x 0.91 m |
https://www.realtor.ca/real-estate/29121371/7707-111-st-nw-edmonton-mckernan
