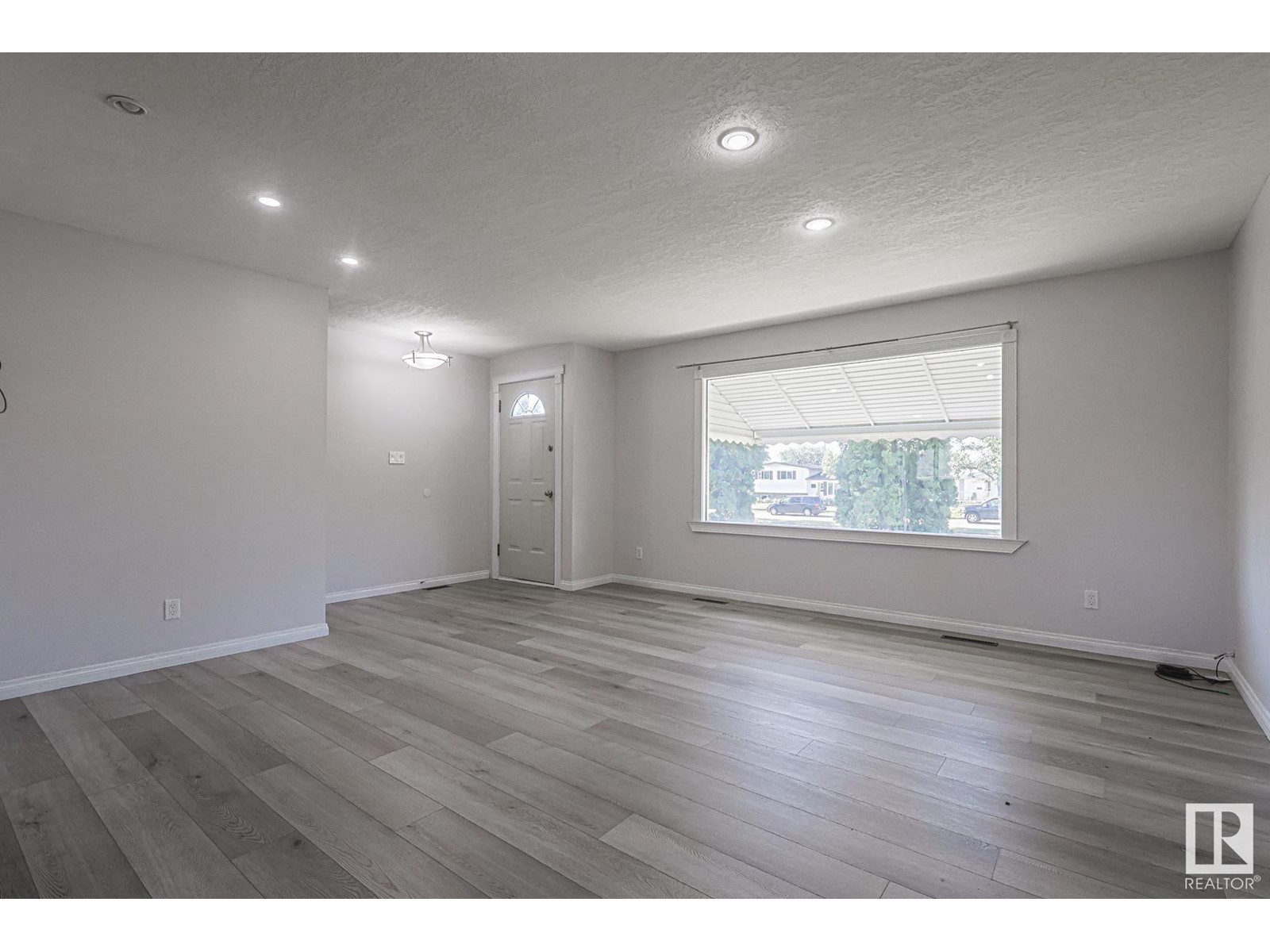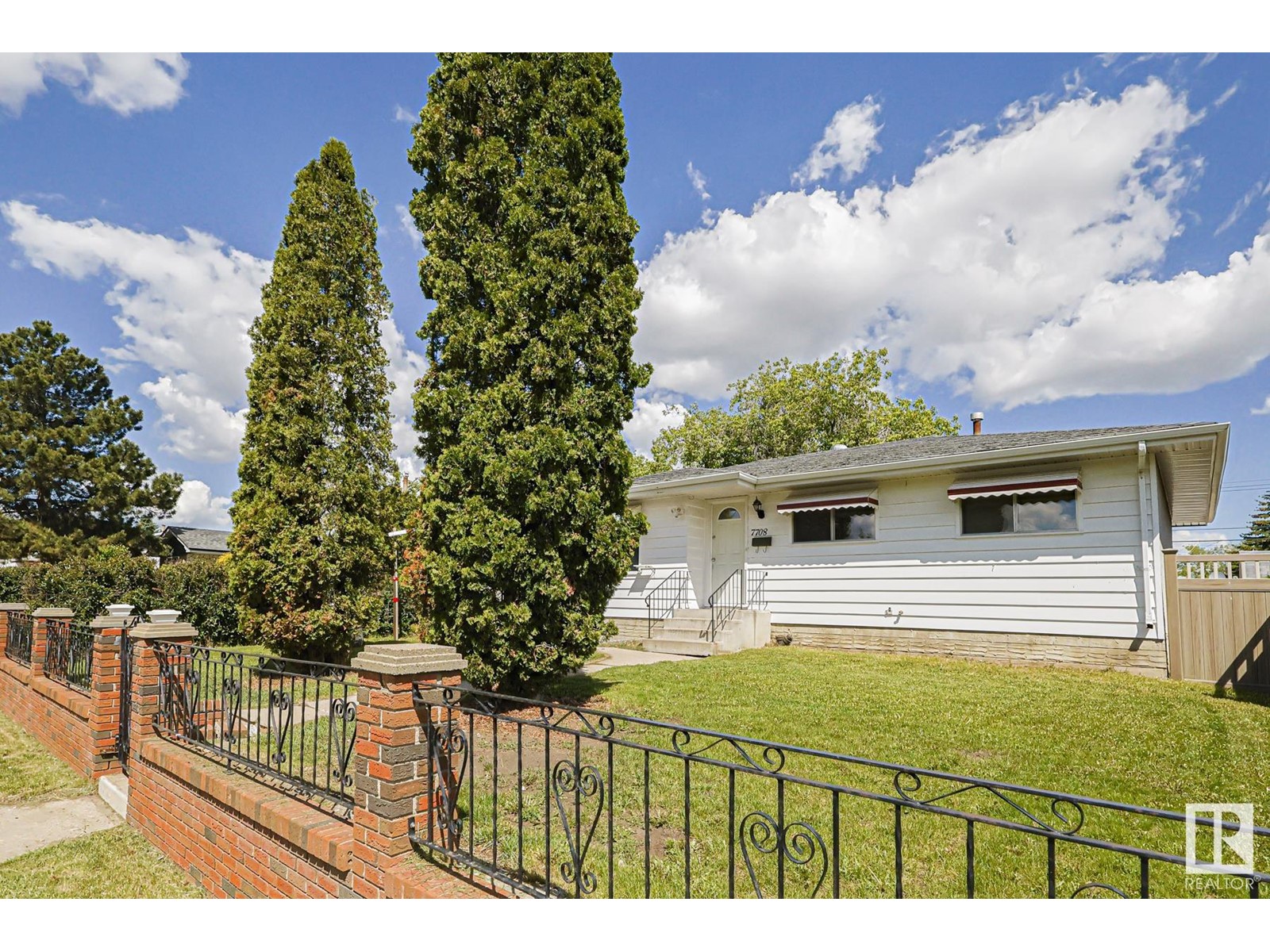4 Bedroom
2 Bathroom
1095.7661 sqft
Bungalow
Forced Air
$384,888
MUST SEE!...INVESTORS/FIRST TIME BUYERS...This Bright Bungalow Boasts 3+1Beds, 2Baths, Separate Entrance with 2nd Kitchen and over 2000sqft of living space. Additional highlights include an open Kitchen/Living room, 'Butcher Block' counter tops, 'Country Kitchen' Double Sink, recent New Flooring and Paint(main floor) and some Vinyl windows. Adding even more Value is the Finished Basement with 2nd Kitchen, Sanuvox UV Air Purification System (installed in furnace - 2021), large Fenced Yard with RV Gate and an Over-Sized Heated Double Garage with Attached Shed/Shop(access from garage and/or exterior). Located in Family Friendly community of Delwood, this Home offers close proximity to Schools, Shopping, Public Transit and Easy Access to major arterial roads ENSURING A SOUND INVESTMENT!...REWARD YOURSELF TODAY! (id:47041)
Open House
This property has open houses!
Starts at:
1:00 pm
Ends at:
3:00 pm
Property Details
|
MLS® Number
|
E4394028 |
|
Property Type
|
Single Family |
|
Neigbourhood
|
Delwood |
|
Amenities Near By
|
Playground, Public Transit, Schools, Shopping |
|
Community Features
|
Public Swimming Pool |
|
Features
|
Lane |
|
Parking Space Total
|
4 |
Building
|
Bathroom Total
|
2 |
|
Bedrooms Total
|
4 |
|
Appliances
|
Dishwasher, Dryer, Washer, Refrigerator, Two Stoves |
|
Architectural Style
|
Bungalow |
|
Basement Development
|
Finished |
|
Basement Type
|
Full (finished) |
|
Constructed Date
|
1965 |
|
Construction Style Attachment
|
Detached |
|
Heating Type
|
Forced Air |
|
Stories Total
|
1 |
|
Size Interior
|
1095.7661 Sqft |
|
Type
|
House |
Parking
|
Detached Garage
|
|
|
Oversize
|
|
|
R V
|
|
Land
|
Acreage
|
No |
|
Fence Type
|
Fence |
|
Land Amenities
|
Playground, Public Transit, Schools, Shopping |
|
Size Irregular
|
608.42 |
|
Size Total
|
608.42 M2 |
|
Size Total Text
|
608.42 M2 |
Rooms
| Level |
Type |
Length |
Width |
Dimensions |
|
Basement |
Bedroom 4 |
3.29 m |
3.65 m |
3.29 m x 3.65 m |
|
Basement |
Second Kitchen |
3.89 m |
3.74 m |
3.89 m x 3.74 m |
|
Basement |
Recreation Room |
3.9 m |
7.86 m |
3.9 m x 7.86 m |
|
Main Level |
Living Room |
4.7 m |
4.85 m |
4.7 m x 4.85 m |
|
Main Level |
Kitchen |
3.47 m |
4.62 m |
3.47 m x 4.62 m |
|
Main Level |
Primary Bedroom |
4.1 m |
3.09 m |
4.1 m x 3.09 m |
|
Main Level |
Bedroom 2 |
4.1 m |
2.71 m |
4.1 m x 2.71 m |
|
Main Level |
Bedroom 3 |
2.44 m |
3.08 m |
2.44 m x 3.08 m |



































