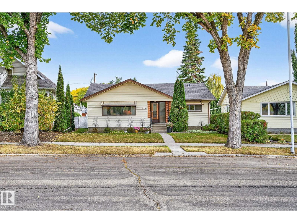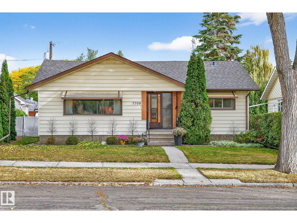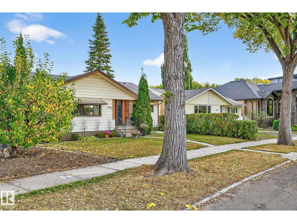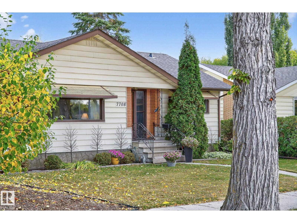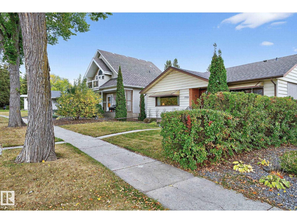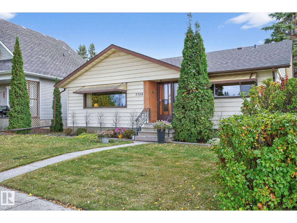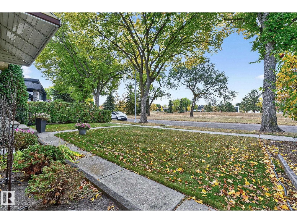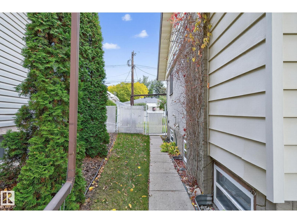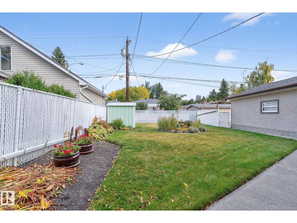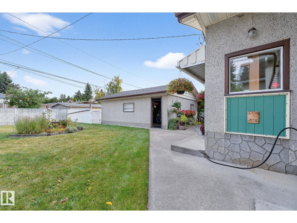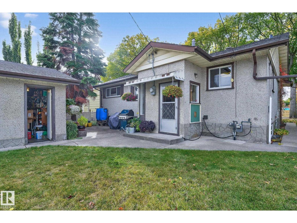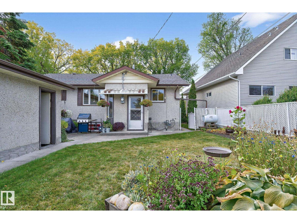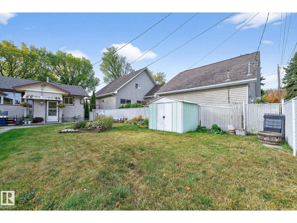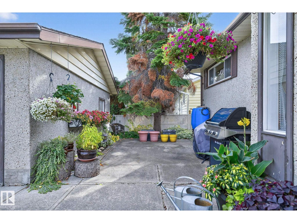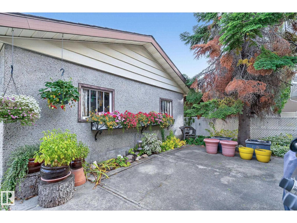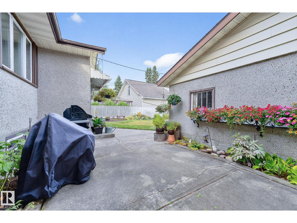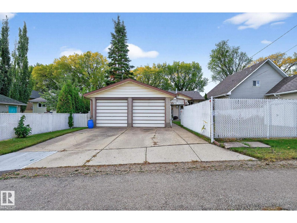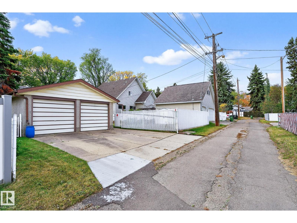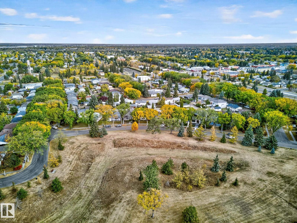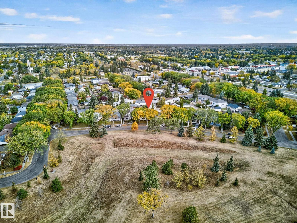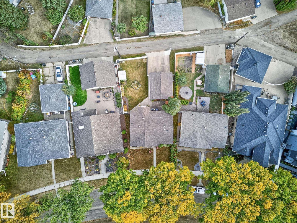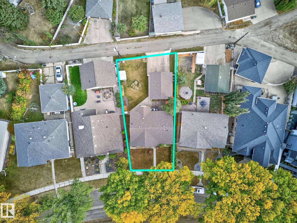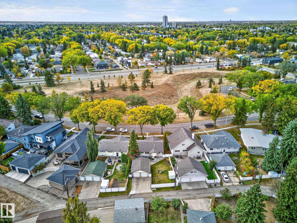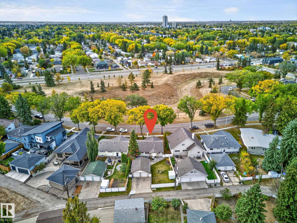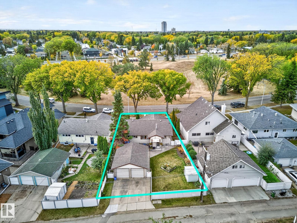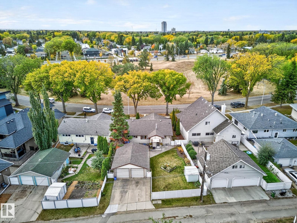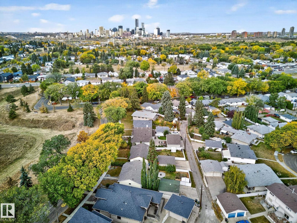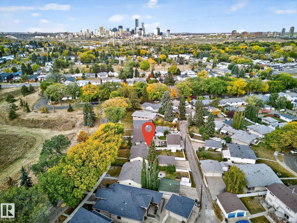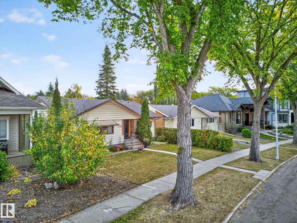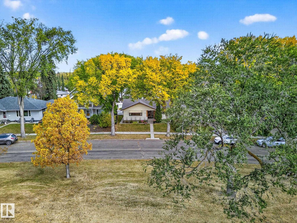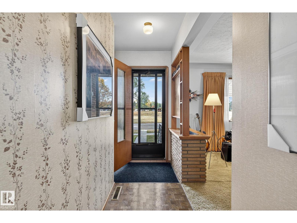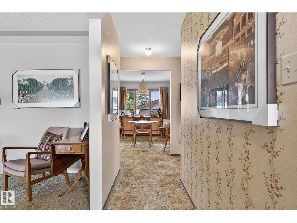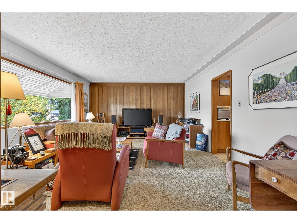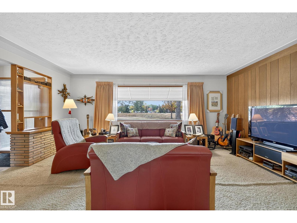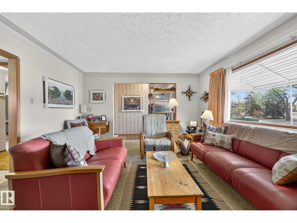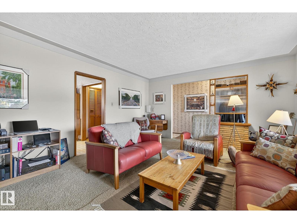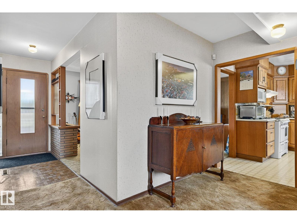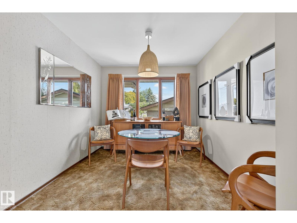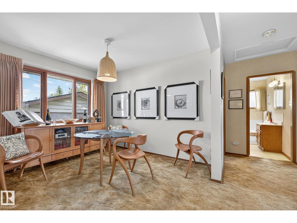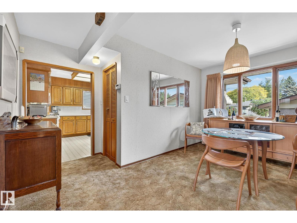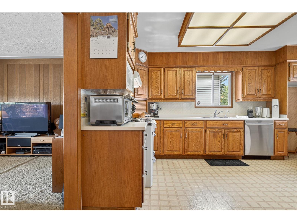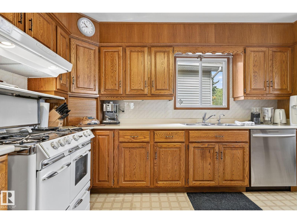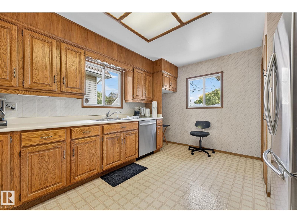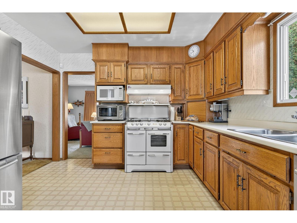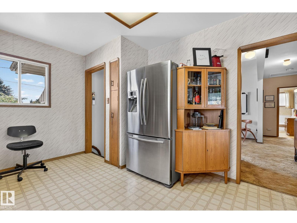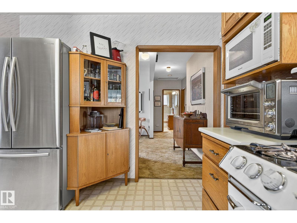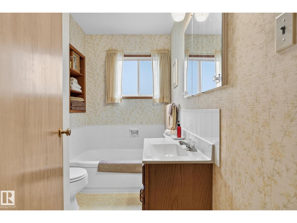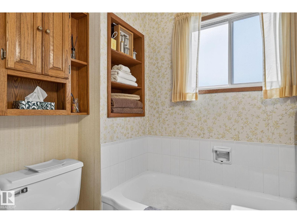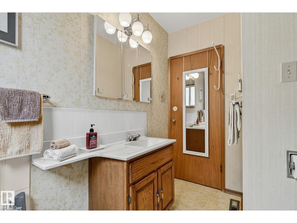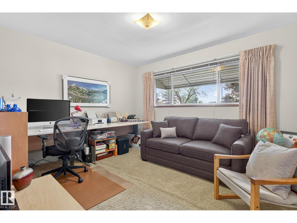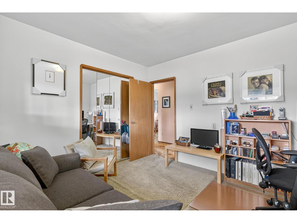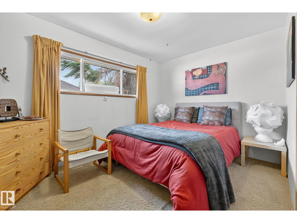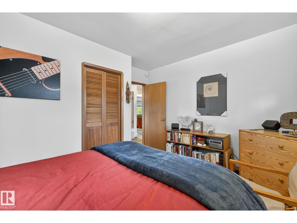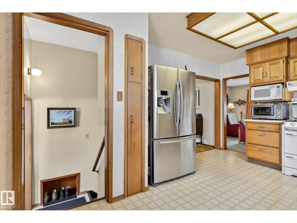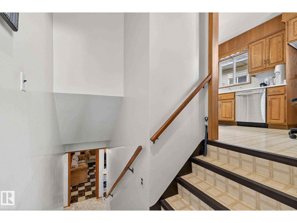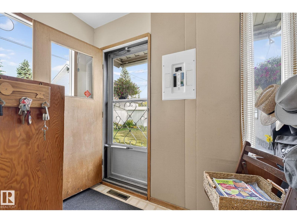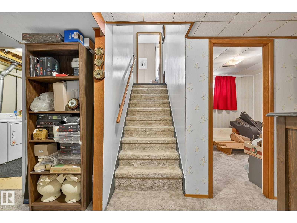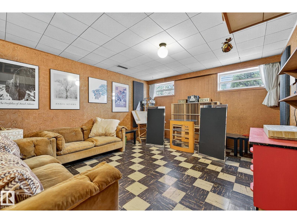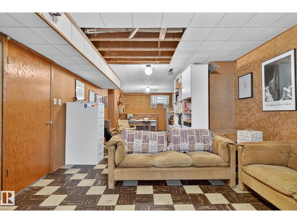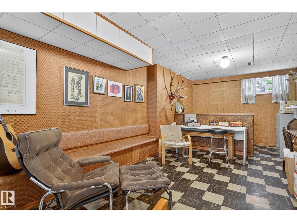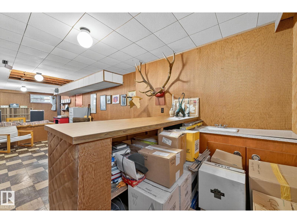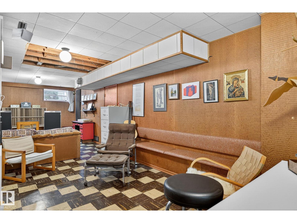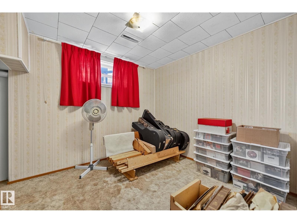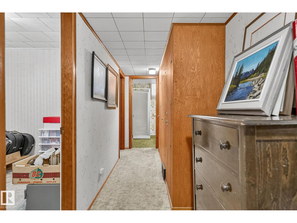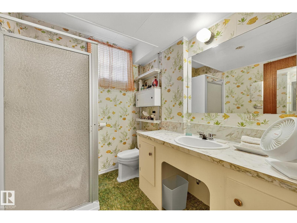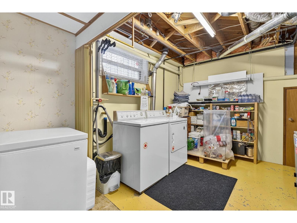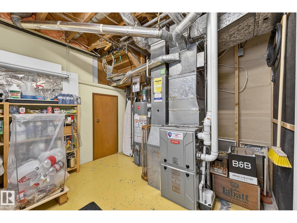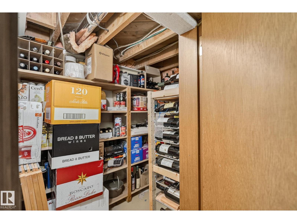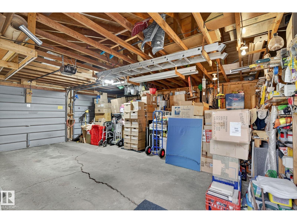3 Bedroom
2 Bathroom
1,078 ft2
Bungalow
Forced Air
$499,900
Rare lot location facing onto a green space. Minutes to downtown. Ideal location for a re-build or a renovation. 3 bedrooms, 2 bathrooms. Well cared for property in a prime peaceful location facing a green space. The main floor has a large living room, kitchen, dining area and 2 bedrooms and a main floor bathroom. The basement has a large family room with a bedroom, bathroom, 2 storage rooms and the utility room. The home has been well cared for and is original in present state. The furnace and water heater are newer. The yard is meticulously cared for with steel fencing and a large double car garage. Neighbourhood shows pride of ownership. (id:47041)
Property Details
|
MLS® Number
|
E4461824 |
|
Property Type
|
Single Family |
|
Neigbourhood
|
Forest Heights (Edmonton) |
|
Amenities Near By
|
Schools, Shopping |
|
Features
|
See Remarks, Flat Site, Paved Lane, Park/reserve, Lane, No Animal Home, No Smoking Home |
|
Parking Space Total
|
4 |
|
Structure
|
Patio(s) |
Building
|
Bathroom Total
|
2 |
|
Bedrooms Total
|
3 |
|
Appliances
|
Dishwasher, Dryer, Garage Door Opener Remote(s), Garage Door Opener, Hood Fan, Refrigerator, Gas Stove(s), Washer, See Remarks |
|
Architectural Style
|
Bungalow |
|
Basement Development
|
Finished |
|
Basement Type
|
Full (finished) |
|
Constructed Date
|
1957 |
|
Construction Style Attachment
|
Detached |
|
Fire Protection
|
Smoke Detectors |
|
Heating Type
|
Forced Air |
|
Stories Total
|
1 |
|
Size Interior
|
1,078 Ft2 |
|
Type
|
House |
Parking
Land
|
Acreage
|
No |
|
Fence Type
|
Fence |
|
Land Amenities
|
Schools, Shopping |
|
Size Irregular
|
550.17 |
|
Size Total
|
550.17 M2 |
|
Size Total Text
|
550.17 M2 |
Rooms
| Level |
Type |
Length |
Width |
Dimensions |
|
Lower Level |
Family Room |
|
|
13'1" x 36'4" |
|
Lower Level |
Bedroom 3 |
|
|
9'3" x 9'9" |
|
Lower Level |
Storage |
|
|
4'11" x 10'10 |
|
Lower Level |
Storage |
|
|
9'6" x 11'8" |
|
Lower Level |
Utility Room |
|
|
9'8" x 10'8" |
|
Main Level |
Living Room |
|
|
14'2" x 18'2" |
|
Main Level |
Dining Room |
|
|
11'1" x 9'3" |
|
Main Level |
Kitchen |
|
|
14'7" x 11'2" |
|
Main Level |
Primary Bedroom |
|
|
11'1" x 12"8" |
|
Main Level |
Bedroom 2 |
|
|
10'11" x 12'3 |
https://www.realtor.ca/real-estate/28981009/7708-98a-av-nw-nw-edmonton-forest-heights-edmonton
