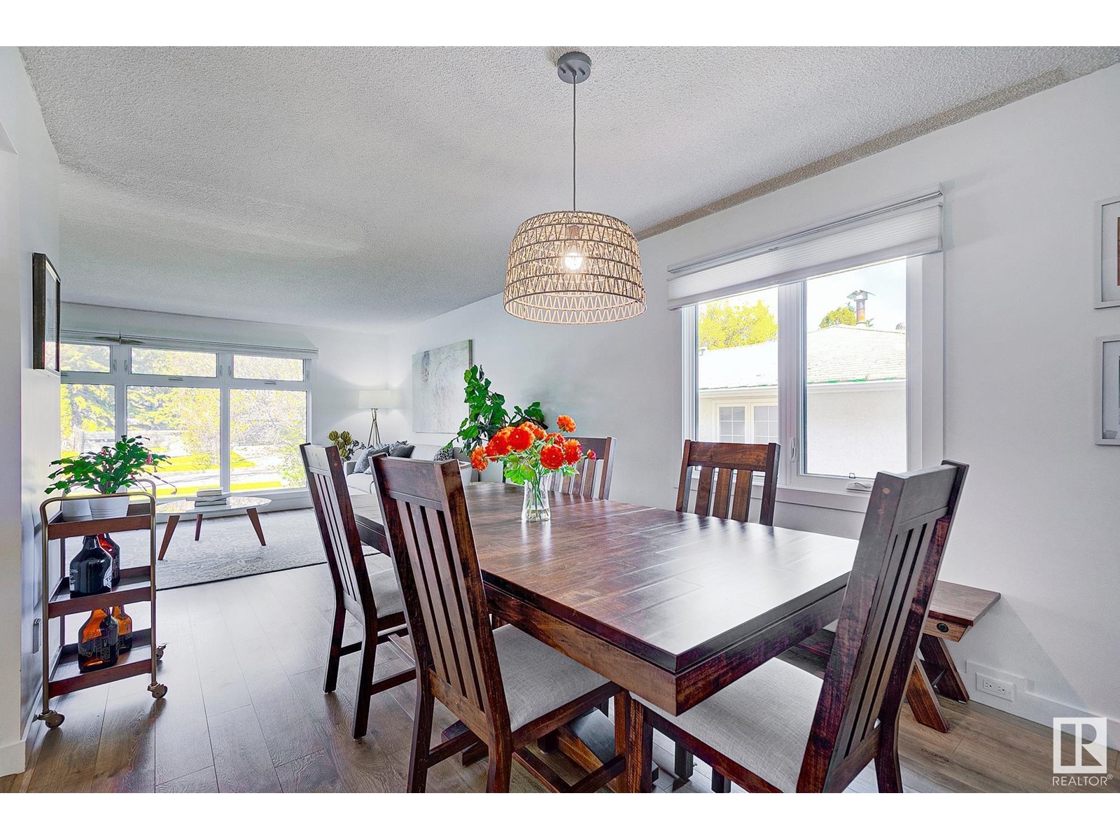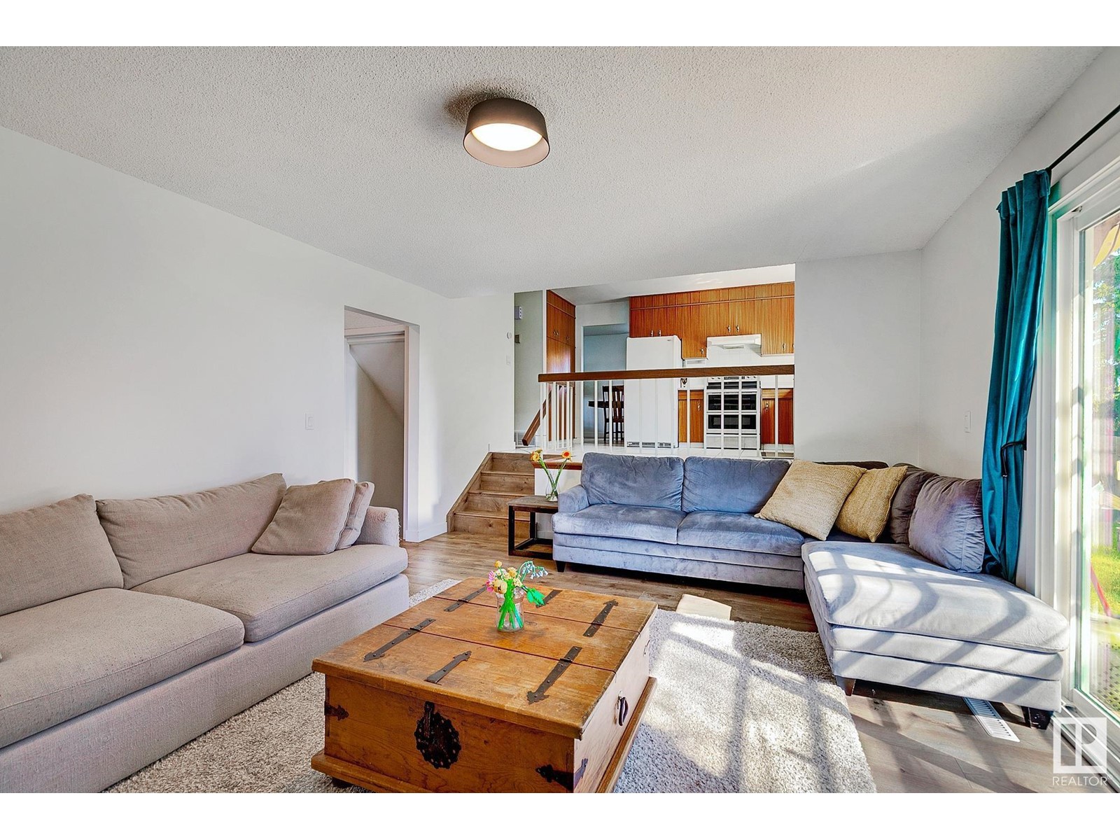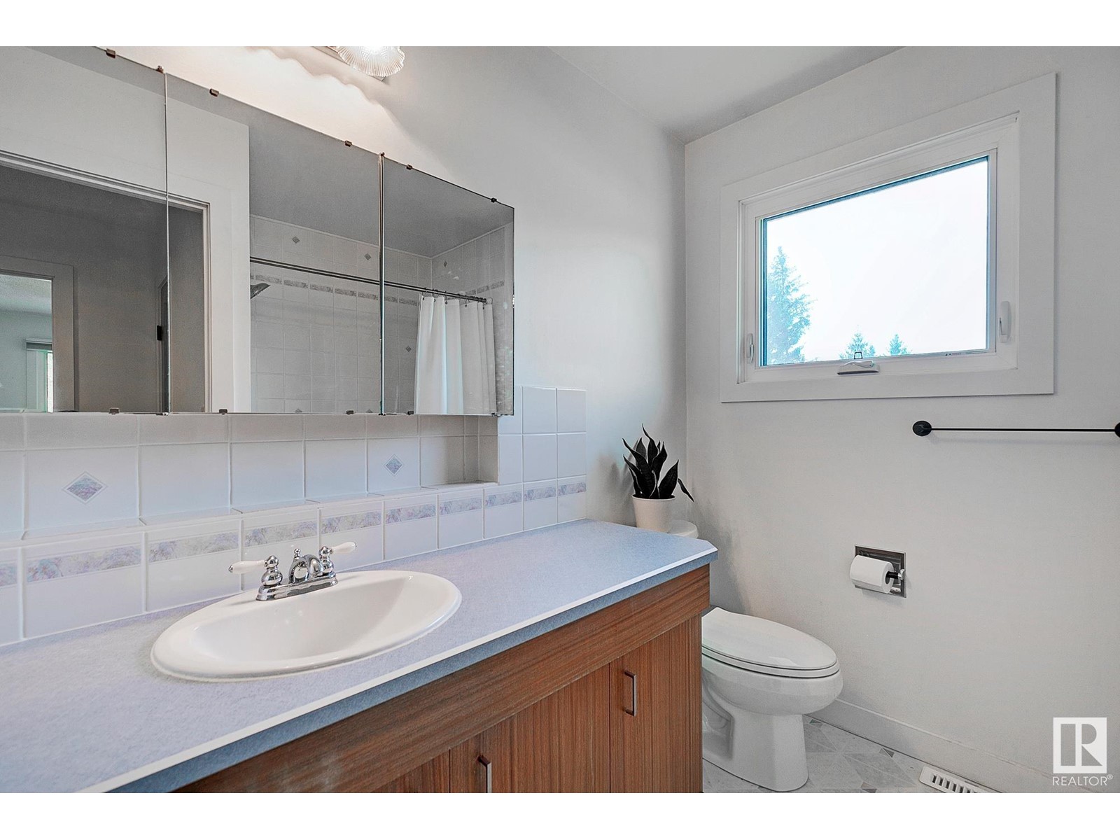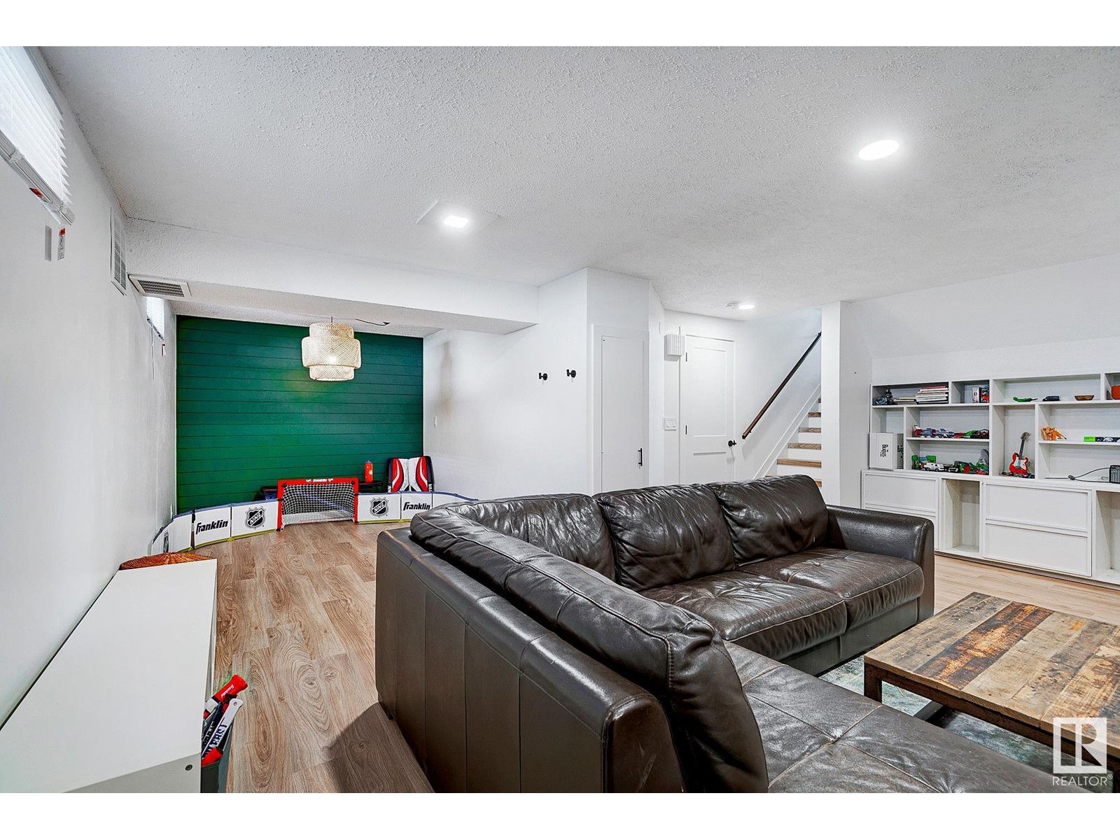4 Bedroom
3 Bathroom
1,991 ft2
Fireplace
Forced Air
$749,000
Sought after in Rio Terrace! Welcome to this rare story & a half located on a beautiful crescent within walking distance to trails &schools! This coveted area boasts multiple access points to enjoy all things river valley & is close to all the best amenities. A generous foyer provides welcome to a home noting 3 generous upper level bdrms, 2.5 baths, (including an ensuite) & versatile main flr office (4th bedroom). This home is appointed with all the best improvements; metal roof, updated windows, newer furnace &HW on demand! The glorious layout is perfect for all things family &entertaining…large front living rm with oversized window highlights a glorious west facing street scape view. A designated eating area unfolds to a kitchen that overlooks a lower level family room /w fireplace & patio doors that spill out to a gazebo & amazing yard! Finished basement! Double Garage! Abundance of storage! All the heavy lifting complete! Come live in this safe area with the warmest sense of community! Welcome Home! (id:47041)
Property Details
|
MLS® Number
|
E4437530 |
|
Property Type
|
Single Family |
|
Neigbourhood
|
Rio Terrace |
|
Amenities Near By
|
Playground, Public Transit, Schools, Shopping |
|
Features
|
Cul-de-sac, See Remarks, No Back Lane |
|
Parking Space Total
|
4 |
|
Structure
|
Deck |
Building
|
Bathroom Total
|
3 |
|
Bedrooms Total
|
4 |
|
Amenities
|
Vinyl Windows |
|
Appliances
|
Dishwasher, Dryer, Garage Door Opener Remote(s), Garage Door Opener, Garburator, Hood Fan, Refrigerator, Stove, Washer, Window Coverings |
|
Basement Development
|
Finished |
|
Basement Type
|
Full (finished) |
|
Constructed Date
|
1969 |
|
Construction Style Attachment
|
Detached |
|
Fireplace Fuel
|
Wood |
|
Fireplace Present
|
Yes |
|
Fireplace Type
|
Unknown |
|
Half Bath Total
|
1 |
|
Heating Type
|
Forced Air |
|
Stories Total
|
2 |
|
Size Interior
|
1,991 Ft2 |
|
Type
|
House |
Parking
Land
|
Acreage
|
No |
|
Fence Type
|
Fence |
|
Land Amenities
|
Playground, Public Transit, Schools, Shopping |
|
Size Irregular
|
723.51 |
|
Size Total
|
723.51 M2 |
|
Size Total Text
|
723.51 M2 |
Rooms
| Level |
Type |
Length |
Width |
Dimensions |
|
Basement |
Recreation Room |
|
|
Measurements not available |
|
Basement |
Laundry Room |
|
|
Measurements not available |
|
Lower Level |
Family Room |
|
|
Measurements not available |
|
Lower Level |
Bedroom 4 |
|
|
Measurements not available |
|
Main Level |
Living Room |
|
|
Measurements not available |
|
Main Level |
Dining Room |
|
|
Measurements not available |
|
Main Level |
Kitchen |
|
|
Measurements not available |
|
Upper Level |
Primary Bedroom |
|
|
Measurements not available |
|
Upper Level |
Bedroom 2 |
|
|
Measurements not available |
|
Upper Level |
Bedroom 3 |
|
|
Measurements not available |
https://www.realtor.ca/real-estate/28341657/7711-154a-st-nw-edmonton-rio-terrace




















































