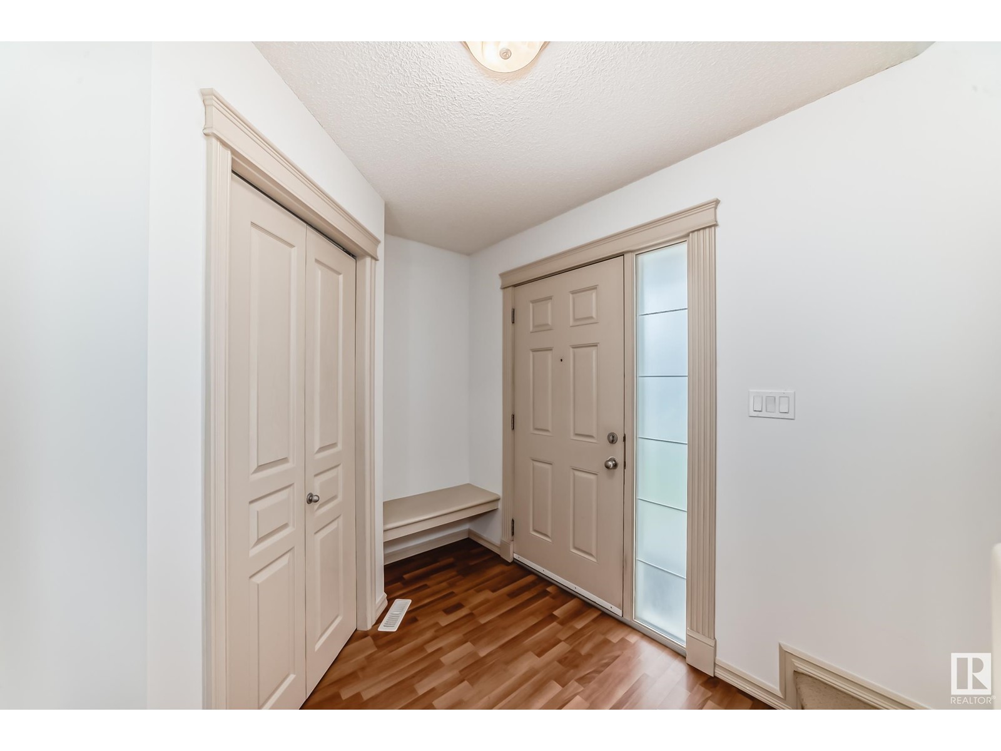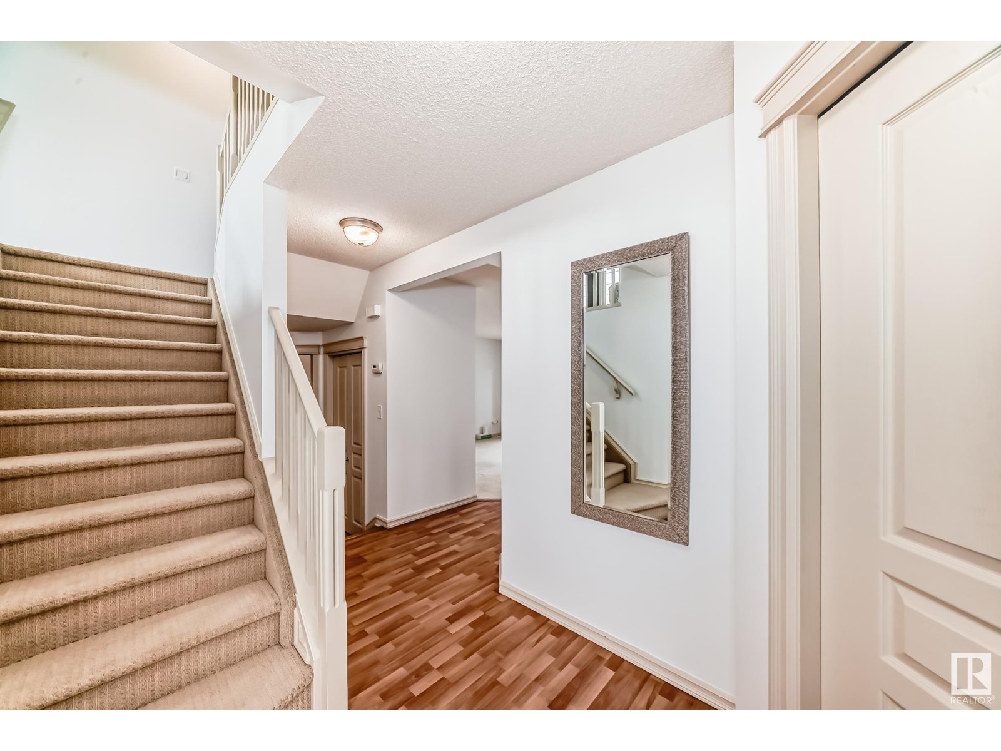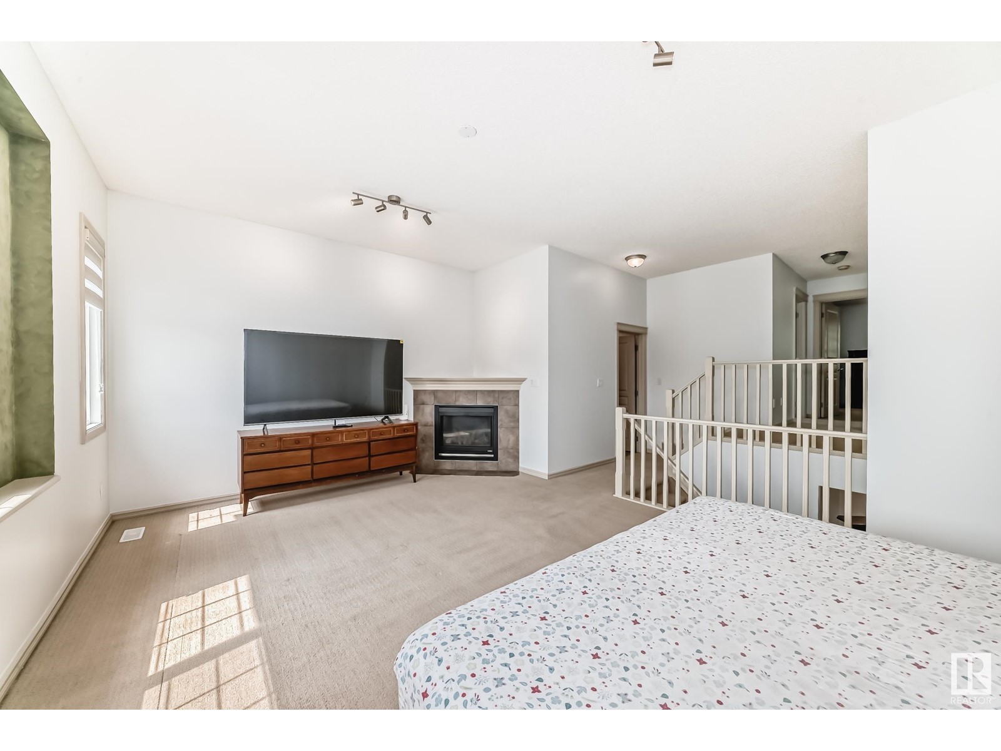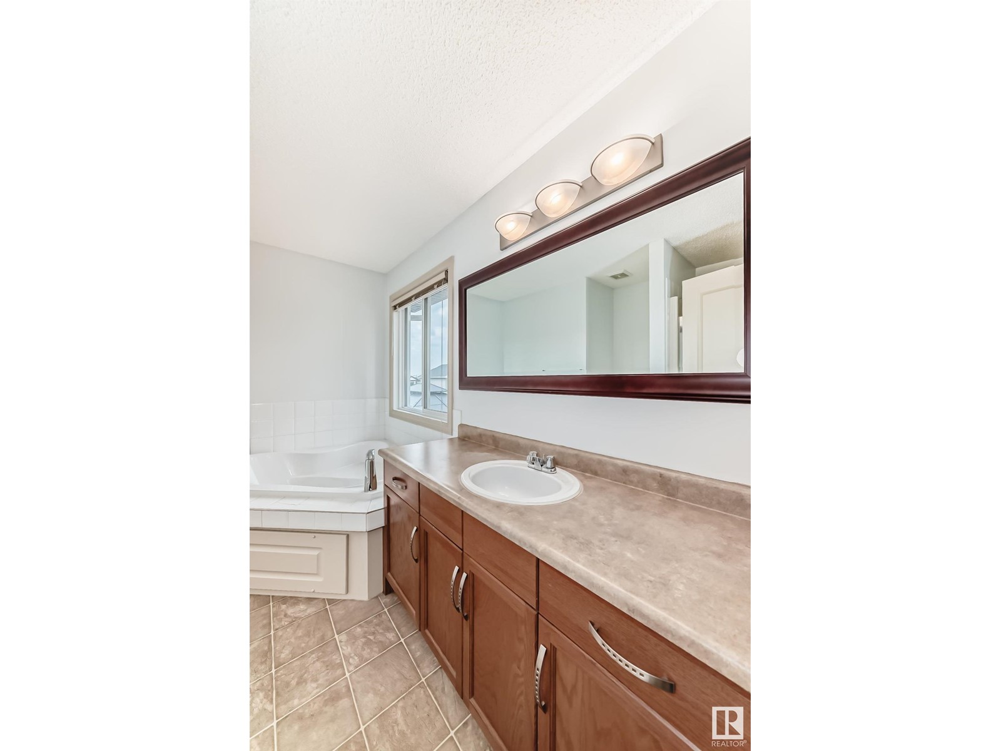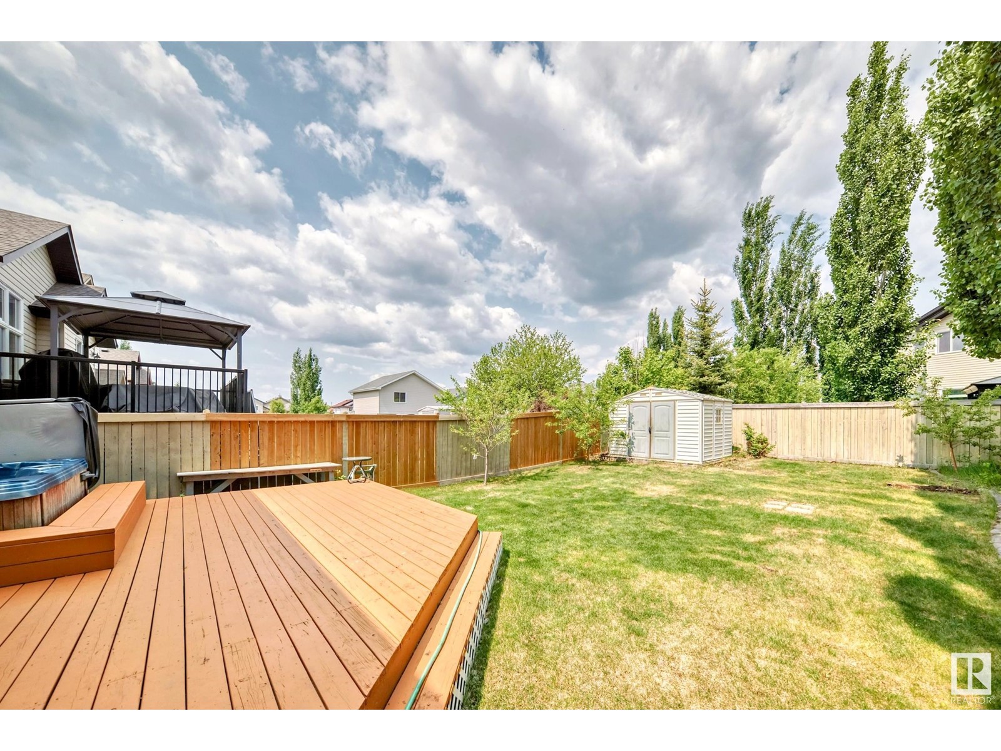3 Bedroom
3 Bathroom
1,701 ft2
Fireplace
Central Air Conditioning
Forced Air
$514,900
Welcome to this stunning 2-storey home, tucked into a quite cul-de-sac in ELLERSLIE. This stunning fully finished home has over 2100 SQFT living space. The open concept main floor features a large living room, spacious kitchen , dining area and a half bath. The upper floor has a huge bonus room with gas fireplace, spacious primary bedroom with walk in closet and 4pc ensuite, two other bedrooms and a full bath. The basement is fully finished with a large rec area and a flex space that can easily be converted to a bedroom. Recent updates include SHINGLES (2023)HWT (2024 ) PAINT (2025) . The meticulously maintained huge backyard with a large deck and HOT TUB for summer BBQ and gatherings. The HEATED GARAGE is another convenient feature. This home is conveniently located near essential amenities, including playground, parks, schools, shopping and the Anthony Henday. This is a fantastic family home in a great location! (id:47041)
Property Details
|
MLS® Number
|
E4440597 |
|
Property Type
|
Single Family |
|
Neigbourhood
|
Ellerslie |
|
Amenities Near By
|
Playground, Public Transit, Schools |
|
Community Features
|
Public Swimming Pool |
|
Features
|
No Animal Home, No Smoking Home |
|
Structure
|
Deck |
Building
|
Bathroom Total
|
3 |
|
Bedrooms Total
|
3 |
|
Appliances
|
Dryer, Hood Fan, Refrigerator, Storage Shed, Stove, Washer |
|
Basement Development
|
Finished |
|
Basement Type
|
Full (finished) |
|
Constructed Date
|
2006 |
|
Construction Style Attachment
|
Detached |
|
Cooling Type
|
Central Air Conditioning |
|
Fireplace Fuel
|
Gas |
|
Fireplace Present
|
Yes |
|
Fireplace Type
|
Unknown |
|
Half Bath Total
|
1 |
|
Heating Type
|
Forced Air |
|
Stories Total
|
2 |
|
Size Interior
|
1,701 Ft2 |
|
Type
|
House |
Parking
Land
|
Acreage
|
No |
|
Fence Type
|
Fence |
|
Land Amenities
|
Playground, Public Transit, Schools |
|
Size Irregular
|
400.32 |
|
Size Total
|
400.32 M2 |
|
Size Total Text
|
400.32 M2 |
Rooms
| Level |
Type |
Length |
Width |
Dimensions |
|
Basement |
Family Room |
3.63 m |
7.21 m |
3.63 m x 7.21 m |
|
Main Level |
Living Room |
4.24 m |
3.38 m |
4.24 m x 3.38 m |
|
Main Level |
Dining Room |
3.34 m |
3.98 m |
3.34 m x 3.98 m |
|
Main Level |
Kitchen |
3.64 m |
3.57 m |
3.64 m x 3.57 m |
|
Upper Level |
Primary Bedroom |
3.45 m |
4.16 m |
3.45 m x 4.16 m |
|
Upper Level |
Bedroom 2 |
3.16 m |
2.94 m |
3.16 m x 2.94 m |
|
Upper Level |
Bedroom 3 |
3.02 m |
3.33 m |
3.02 m x 3.33 m |
|
Upper Level |
Bonus Room |
4.09 m |
5.46 m |
4.09 m x 5.46 m |
https://www.realtor.ca/real-estate/28423909/7728-7a-av-sw-edmonton-ellerslie

