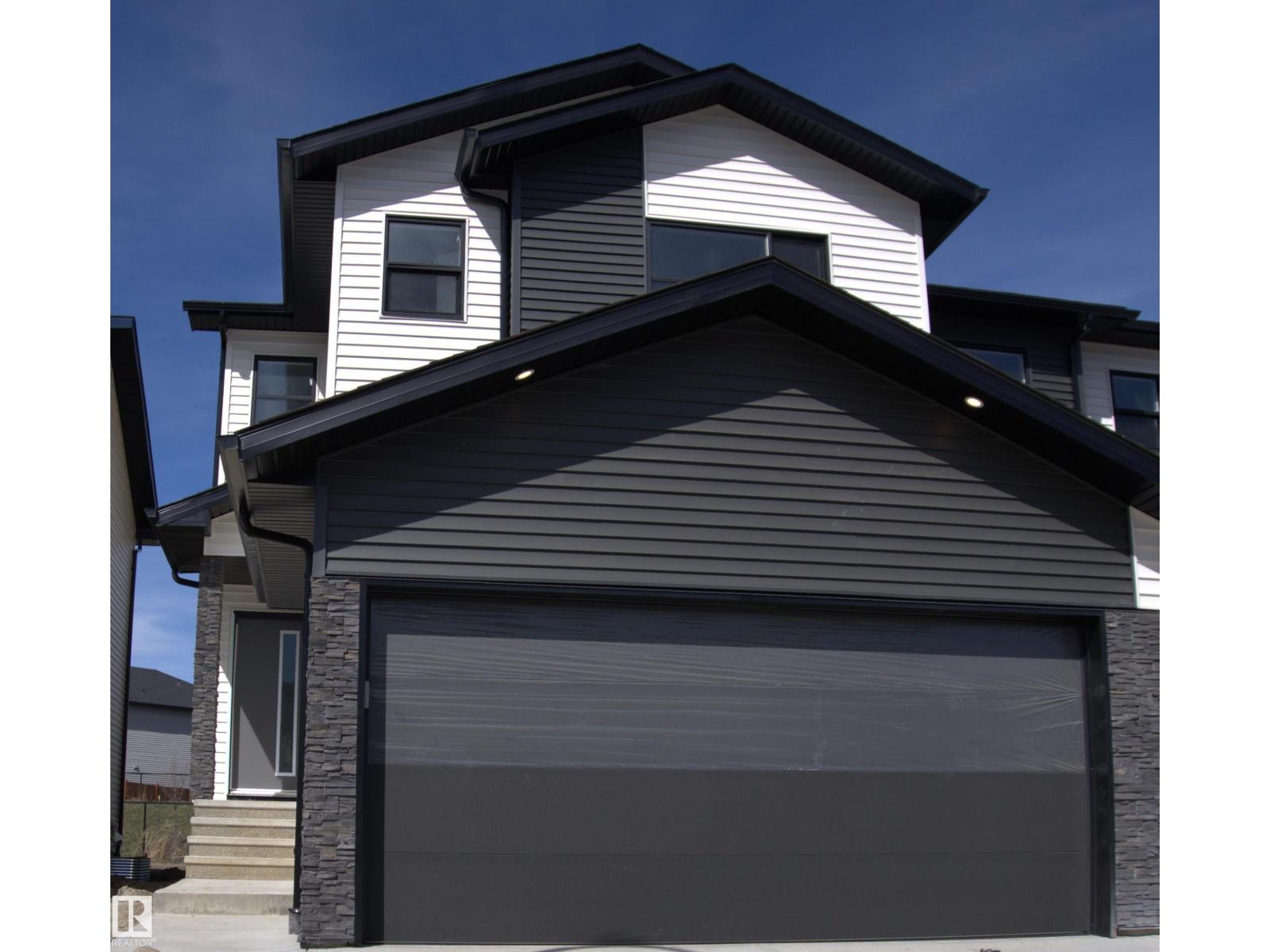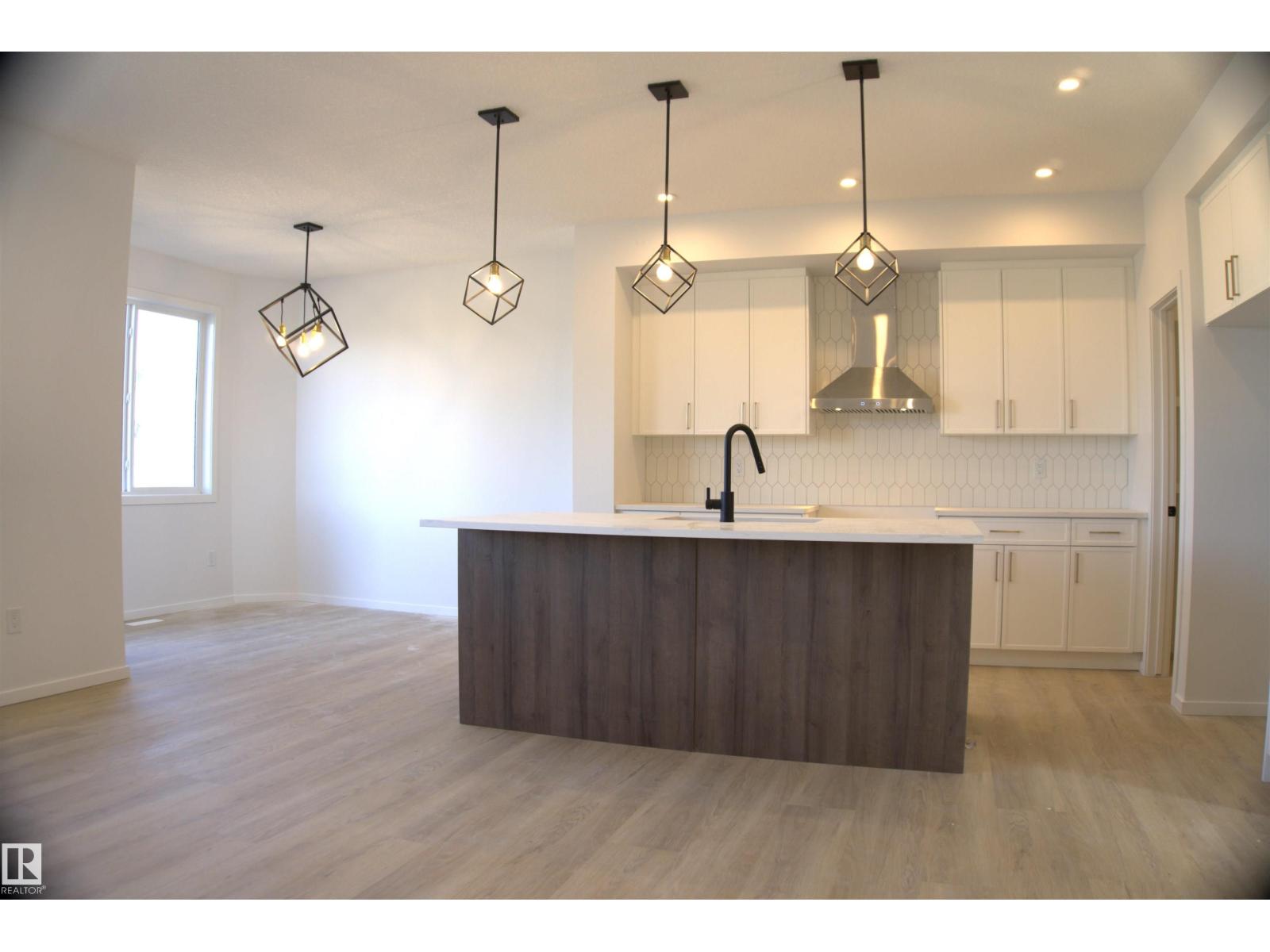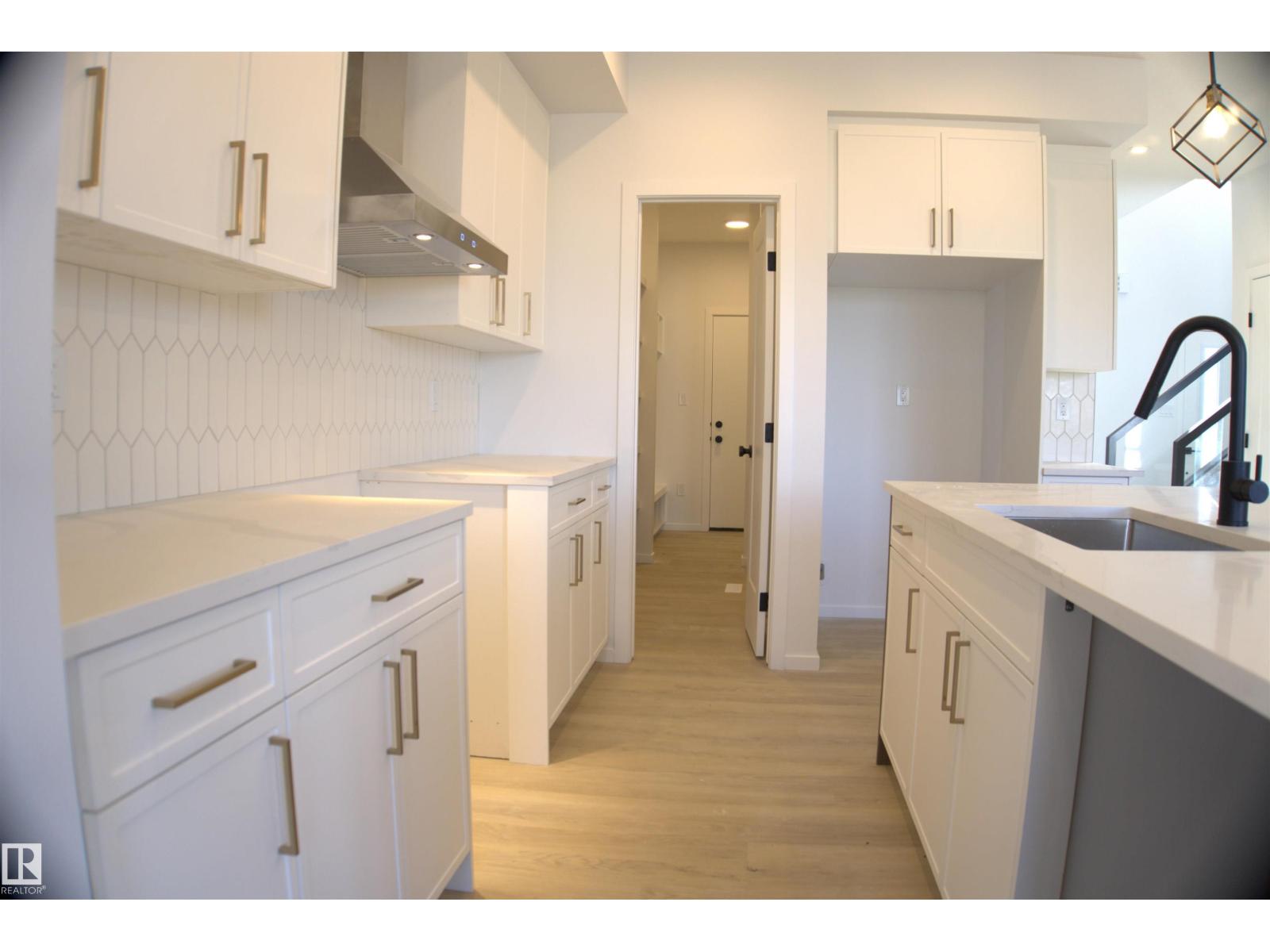3 Bedroom
3 Bathroom
1,777 ft2
Fireplace
Forced Air
$529,000
Modern Comfort Meets Functional Design – Built by Welcome Homes Everything your family needs – plus a separate side entrance for future basement suite potential! Thoughtfully designed by Welcome Homes, a trusted builder since 1977, this isn't your average duplex. Step into a stylish open-to-below front entrance that makes a lasting first impression. With a double attached garage, 3 spacious bedrooms, 2.5 bathrooms, and a generous bonus room, there’s room for everyone to spread out and live comfortably. Backing onto a peaceful walking trail and park, you'll enjoy both privacy and nature right in your backyard. Inside, you'll find modern finishes throughout, including an upgraded lighting package and a stunning electric fireplace with a statement mantel. Storage won't be an issue — this home features a large walk-in pantry, spacious boot room, linen and broom closets, and generous bedroom storage, including a huge walk-in closet in the primary suite. Clean, crisp, and contemporary – this home offers st (id:47041)
Property Details
|
MLS® Number
|
E4453473 |
|
Property Type
|
Single Family |
|
Neigbourhood
|
Crystallina Nera West |
|
Amenities Near By
|
Park |
|
Features
|
Flat Site, Exterior Walls- 2x6" |
Building
|
Bathroom Total
|
3 |
|
Bedrooms Total
|
3 |
|
Amenities
|
Ceiling - 9ft |
|
Appliances
|
Dishwasher, Dryer, Garage Door Opener Remote(s), Garage Door Opener, Hood Fan, Refrigerator, Gas Stove(s), Washer |
|
Basement Development
|
Unfinished |
|
Basement Type
|
Full (unfinished) |
|
Constructed Date
|
2024 |
|
Construction Style Attachment
|
Semi-detached |
|
Fireplace Fuel
|
Electric |
|
Fireplace Present
|
Yes |
|
Fireplace Type
|
Insert |
|
Half Bath Total
|
1 |
|
Heating Type
|
Forced Air |
|
Stories Total
|
2 |
|
Size Interior
|
1,777 Ft2 |
|
Type
|
Duplex |
Parking
Land
|
Acreage
|
No |
|
Land Amenities
|
Park |
Rooms
| Level |
Type |
Length |
Width |
Dimensions |
|
Main Level |
Living Room |
|
|
Measurements not available |
|
Main Level |
Kitchen |
|
|
Measurements not available |
|
Upper Level |
Primary Bedroom |
|
|
Measurements not available |
|
Upper Level |
Bedroom 2 |
|
|
Measurements not available |
|
Upper Level |
Bedroom 3 |
|
|
Measurements not available |
|
Upper Level |
Bonus Room |
|
|
Measurements not available |
https://www.realtor.ca/real-estate/28744291/7730-174a-av-nw-edmonton-crystallina-nera-west




