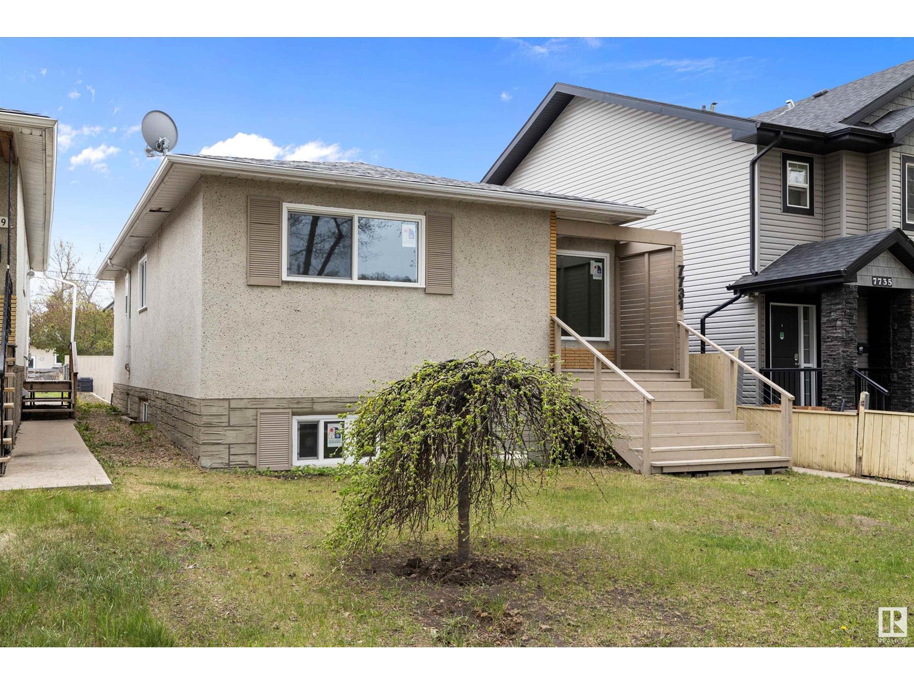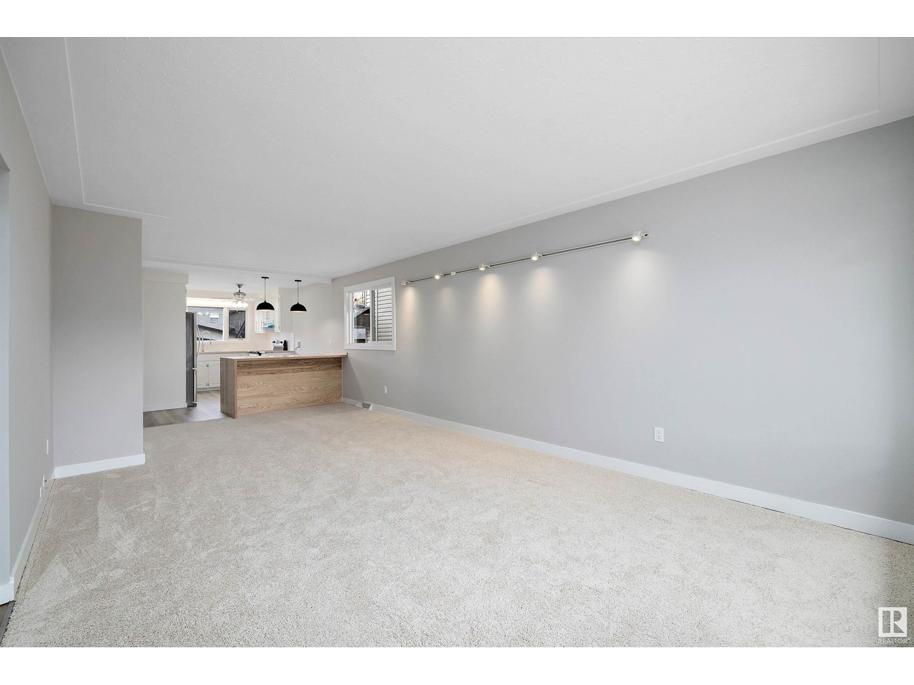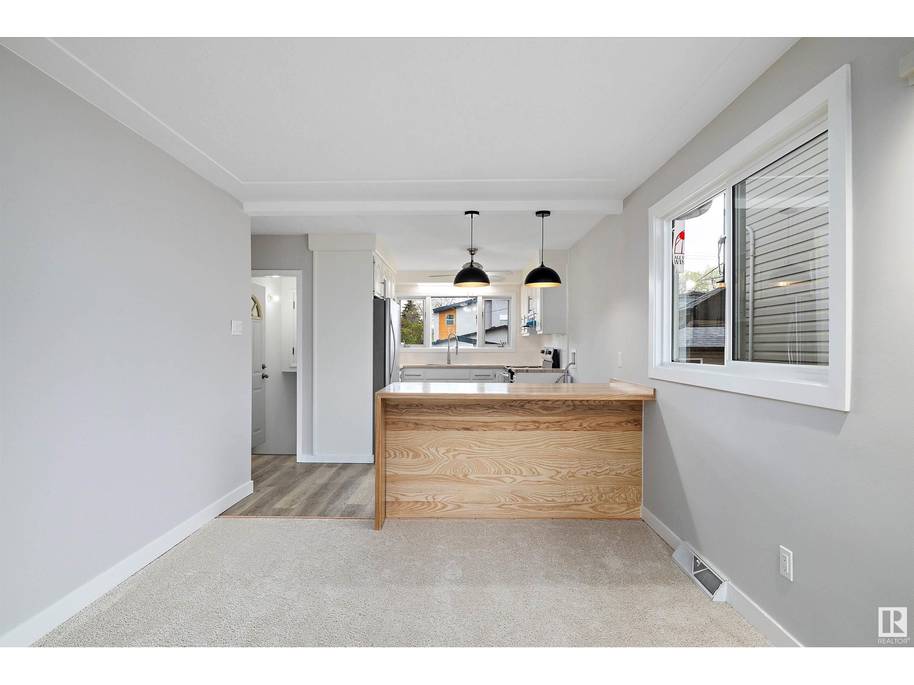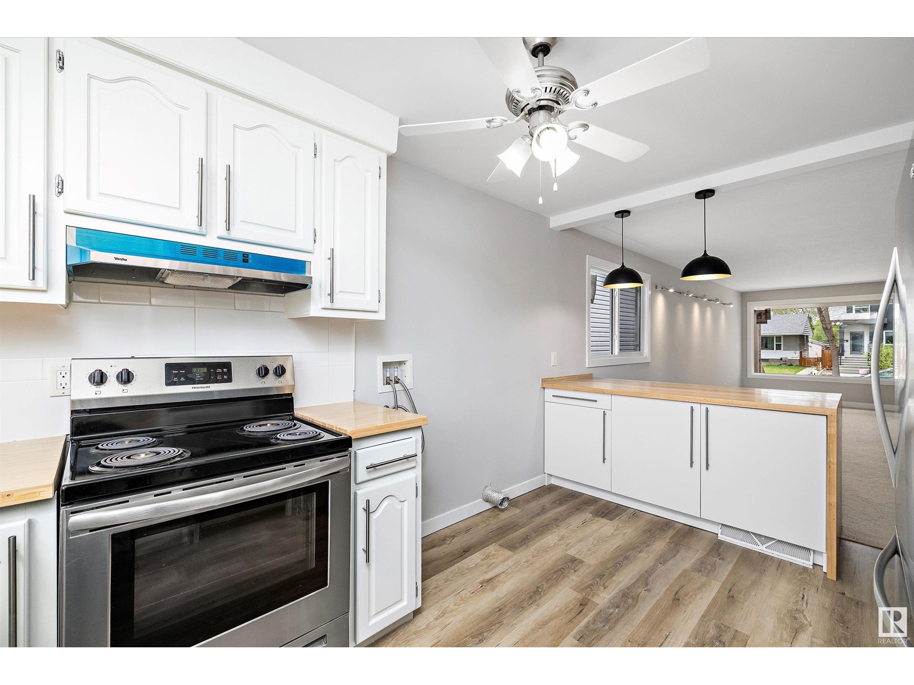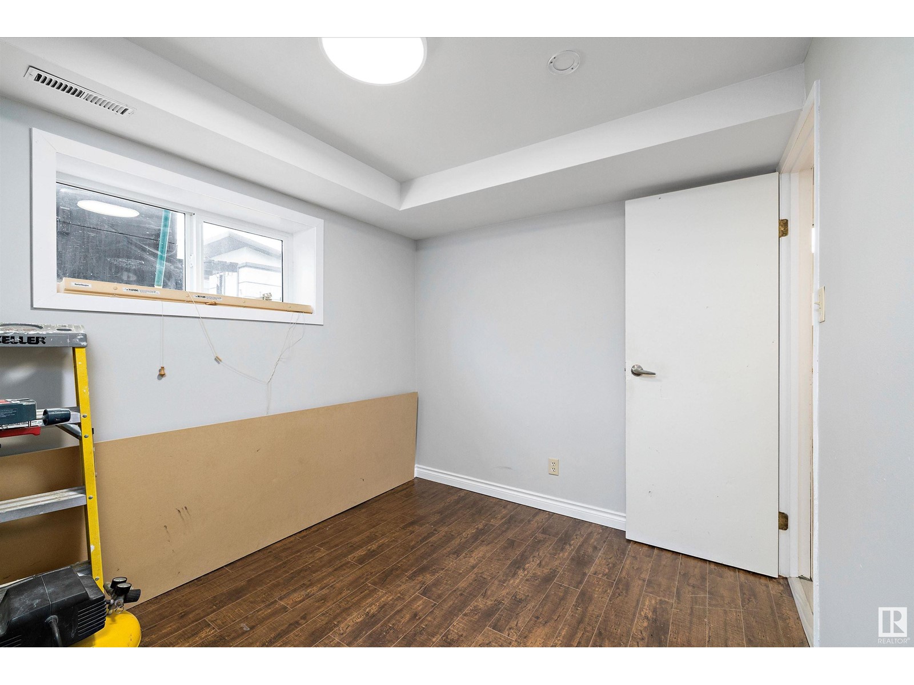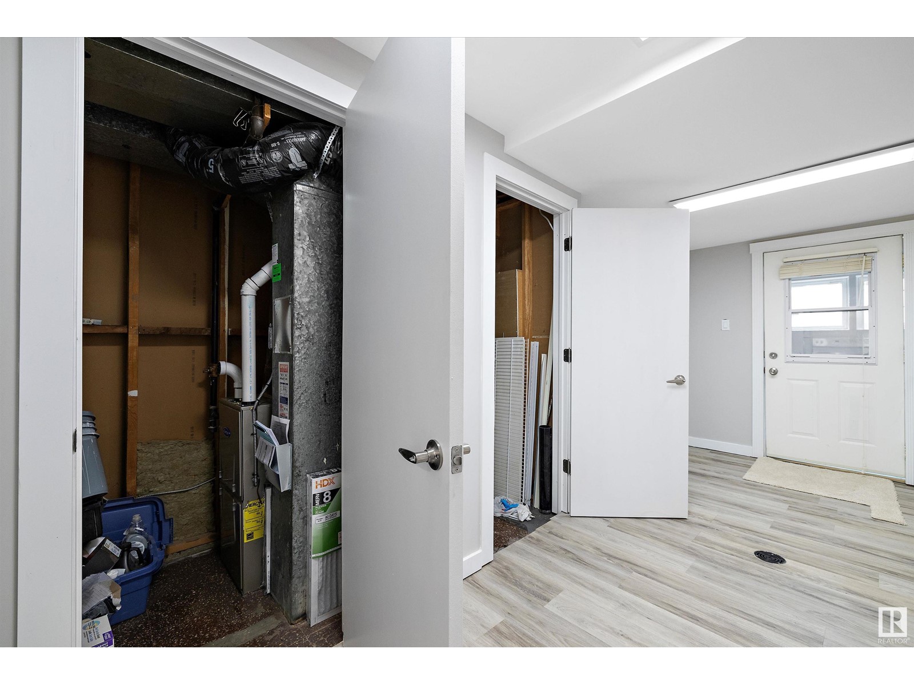5 Bedroom
2 Bathroom
1,128 ft2
Bungalow
Forced Air
$449,900
This beautifully updated home is move-in ready with a long list of upgrades! Enjoy peace of mind with new shingles, windows throughout, furnace, and hot water tank. Step inside to find new flooring, modern upstairs appliances, sleek new countertops, and a custom ash island that adds warmth and function to the kitchen. The attic has been upgraded with R60 blown-in insulation for energy efficiency. Outdoors, you'll find new front steps and a welcoming patio—perfect for relaxing or entertaining. The home also features a basement suite, ideal for extended family or guests; however, please note it is not legal. A fantastic opportunity for buyers looking for a turnkey property with thoughtful improvements throughout. Don’t miss this one! (id:47041)
Property Details
|
MLS® Number
|
E4435677 |
|
Property Type
|
Single Family |
|
Neigbourhood
|
King Edward Park |
|
Features
|
Lane |
Building
|
Bathroom Total
|
2 |
|
Bedrooms Total
|
5 |
|
Appliances
|
Dishwasher, Dryer, Hood Fan, Washer, Refrigerator, Two Stoves |
|
Architectural Style
|
Bungalow |
|
Basement Development
|
Finished |
|
Basement Type
|
Full (finished) |
|
Constructed Date
|
1961 |
|
Construction Style Attachment
|
Detached |
|
Heating Type
|
Forced Air |
|
Stories Total
|
1 |
|
Size Interior
|
1,128 Ft2 |
|
Type
|
House |
Land
|
Acreage
|
No |
|
Size Irregular
|
399.3 |
|
Size Total
|
399.3 M2 |
|
Size Total Text
|
399.3 M2 |
Rooms
| Level |
Type |
Length |
Width |
Dimensions |
|
Basement |
Bedroom 4 |
2.47 m |
3.37 m |
2.47 m x 3.37 m |
|
Basement |
Bedroom 5 |
5.66 m |
3.7 m |
5.66 m x 3.7 m |
|
Basement |
Second Kitchen |
4.48 m |
2.43 m |
4.48 m x 2.43 m |
|
Basement |
Laundry Room |
1.46 m |
1.17 m |
1.46 m x 1.17 m |
|
Main Level |
Living Room |
5.14 m |
3.69 m |
5.14 m x 3.69 m |
|
Main Level |
Dining Room |
3.78 m |
2.25 m |
3.78 m x 2.25 m |
|
Main Level |
Kitchen |
2.96 m |
2.87 m |
2.96 m x 2.87 m |
|
Main Level |
Primary Bedroom |
3.9 m |
3.62 m |
3.9 m x 3.62 m |
|
Main Level |
Bedroom 2 |
3.69 m |
2.85 m |
3.69 m x 2.85 m |
|
Main Level |
Bedroom 3 |
2.74 m |
3.66 m |
2.74 m x 3.66 m |
https://www.realtor.ca/real-estate/28291679/7731-80-av-nw-edmonton-king-edward-park





