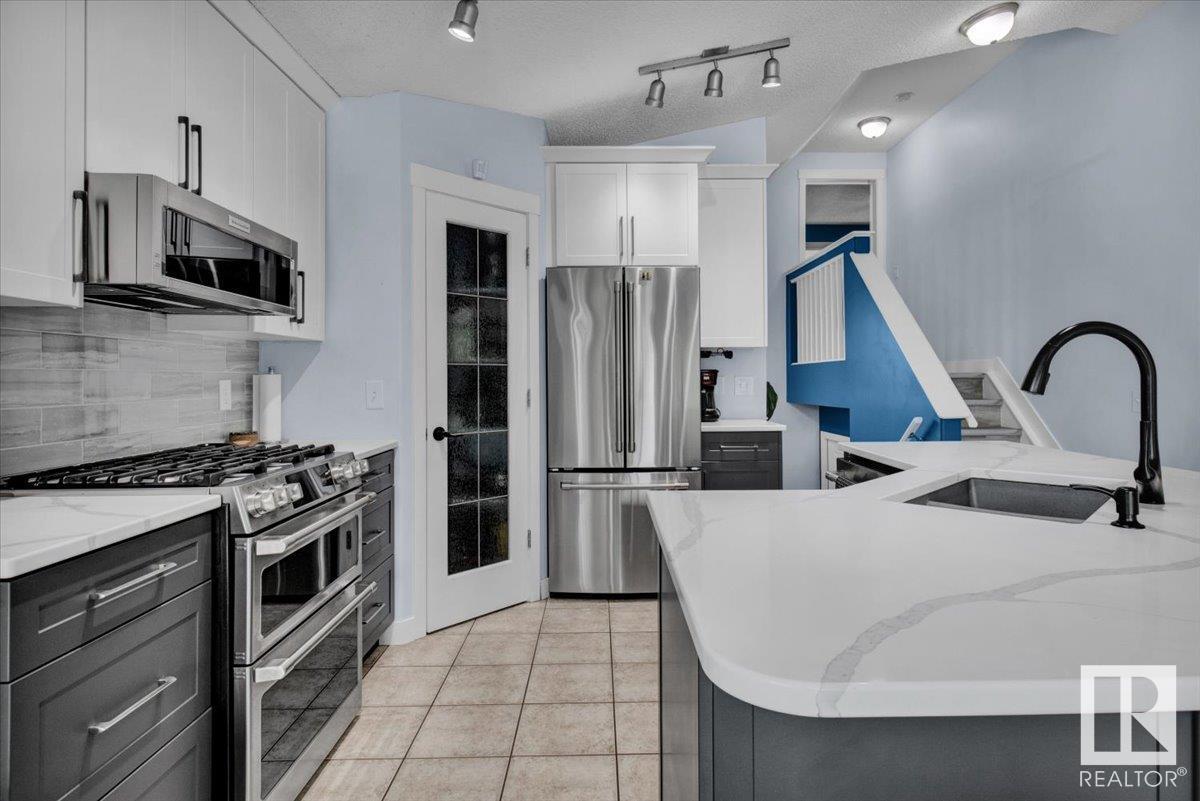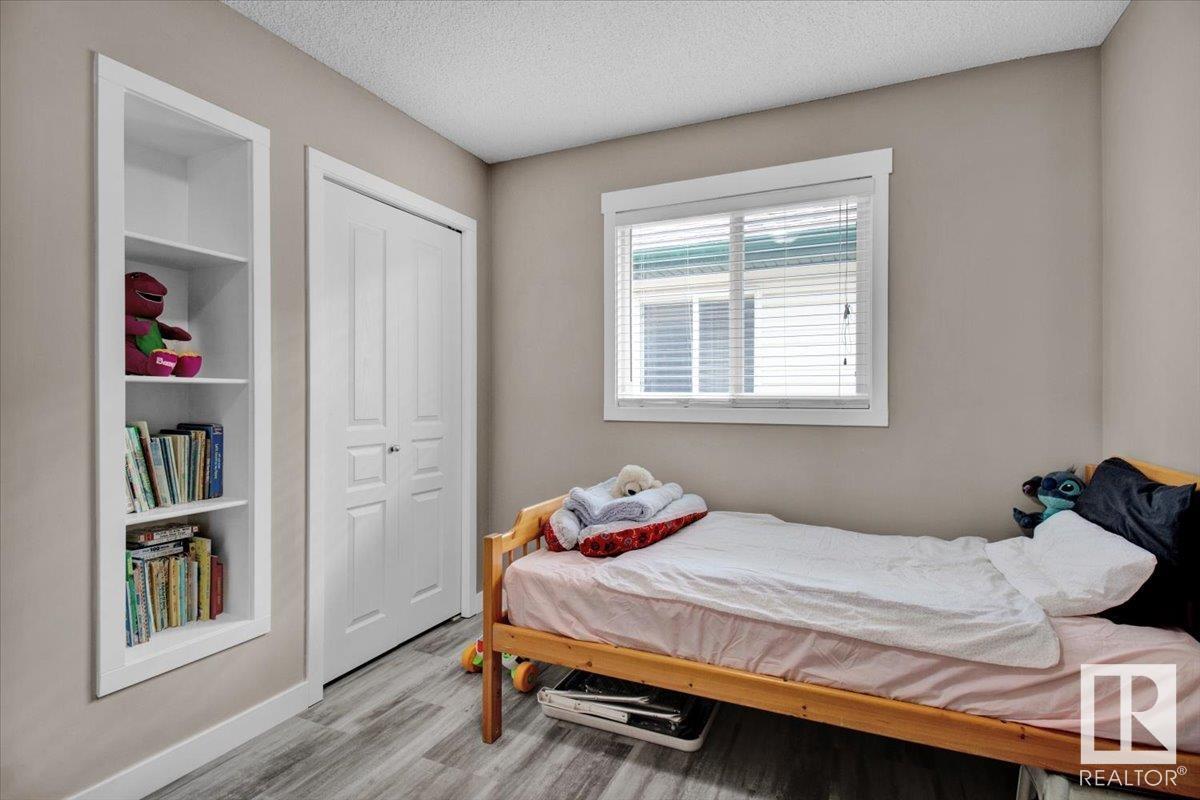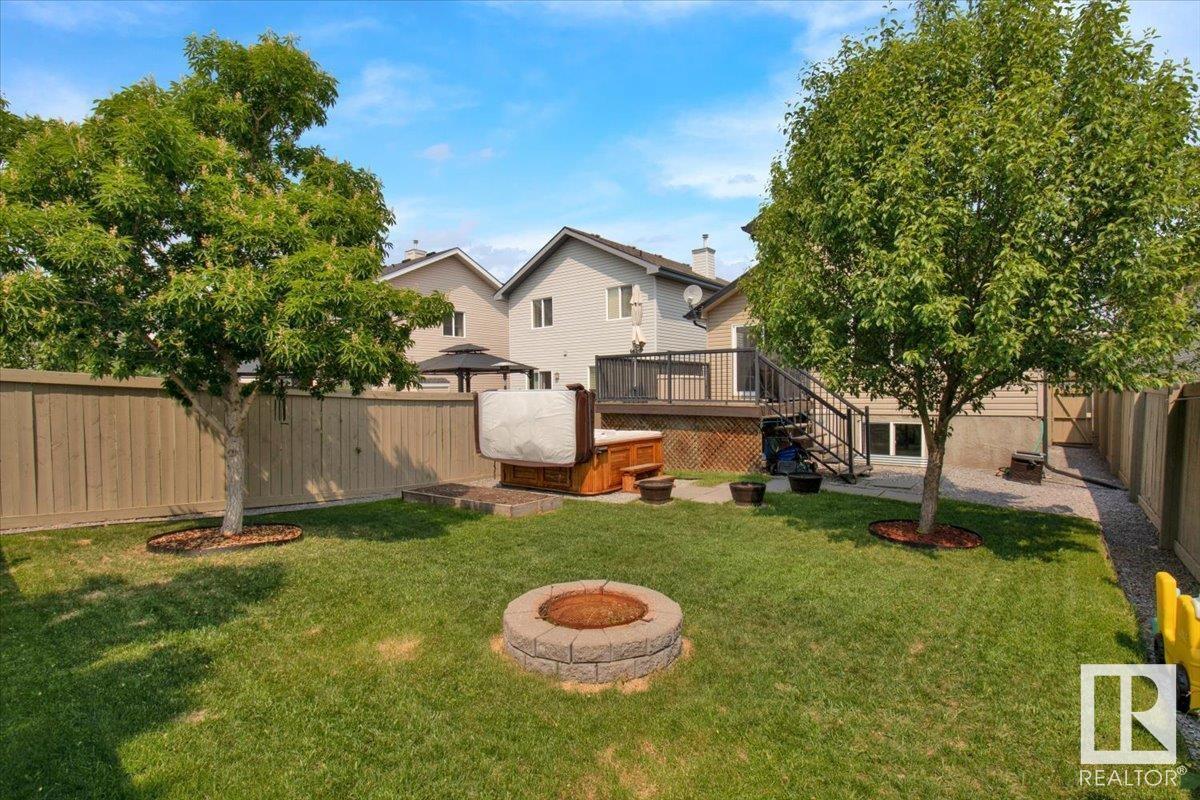5 Bedroom
3 Bathroom
1,419 ft2
Bi-Level
Forced Air
$529,900
Welcome to ELLERSIE! Fall in love with this 5 bed 3 bath upgraded bi-level that has a new Kitchen and added perk of being in a CUL-DE-SAC!!! The moment you walk in the door you'll feel at home with the tall ceiling and huge entry. The main floor has a great open floor plan! Large kitchen with a great working island. The dining area provides ample space for entertaining family and friends. Large living room features a perfect sized area with huge windows allowing for even more natural light. The master suite is your own personal oasis! Lots of room for a king size bed. WIC AND ENSUITE. Basement is finished with large rec room, two more bedrooms and 3 pc bathroom. Also included a laundry room and storage space. Out side you will find a LARGE deck and fully landscaped yard, completed with a hot tub and fire pit creating a perfect outdoor retreat! This home has been meticulously taken care of and shows 10/10. (id:47041)
Property Details
|
MLS® Number
|
E4440475 |
|
Property Type
|
Single Family |
|
Neigbourhood
|
Ellerslie |
|
Amenities Near By
|
Playground, Public Transit, Schools, Shopping |
|
Features
|
Cul-de-sac, See Remarks, Flat Site |
Building
|
Bathroom Total
|
3 |
|
Bedrooms Total
|
5 |
|
Appliances
|
Dishwasher, Dryer, Garage Door Opener, Refrigerator, Gas Stove(s), Washer, Window Coverings |
|
Architectural Style
|
Bi-level |
|
Basement Development
|
Finished |
|
Basement Type
|
Full (finished) |
|
Ceiling Type
|
Vaulted |
|
Constructed Date
|
2006 |
|
Construction Style Attachment
|
Detached |
|
Heating Type
|
Forced Air |
|
Size Interior
|
1,419 Ft2 |
|
Type
|
House |
Parking
Land
|
Acreage
|
No |
|
Fence Type
|
Fence |
|
Land Amenities
|
Playground, Public Transit, Schools, Shopping |
|
Size Irregular
|
400.21 |
|
Size Total
|
400.21 M2 |
|
Size Total Text
|
400.21 M2 |
Rooms
| Level |
Type |
Length |
Width |
Dimensions |
|
Basement |
Bedroom 4 |
|
|
Measurements not available |
|
Basement |
Bedroom 5 |
|
|
Measurements not available |
|
Main Level |
Living Room |
|
|
Measurements not available |
|
Main Level |
Dining Room |
|
|
Measurements not available |
|
Main Level |
Kitchen |
|
|
Measurements not available |
|
Main Level |
Bedroom 2 |
|
|
Measurements not available |
|
Main Level |
Bedroom 3 |
|
|
Measurements not available |
|
Upper Level |
Primary Bedroom |
|
|
Measurements not available |
https://www.realtor.ca/real-estate/28421245/7739-7a-av-sw-edmonton-ellerslie

























































