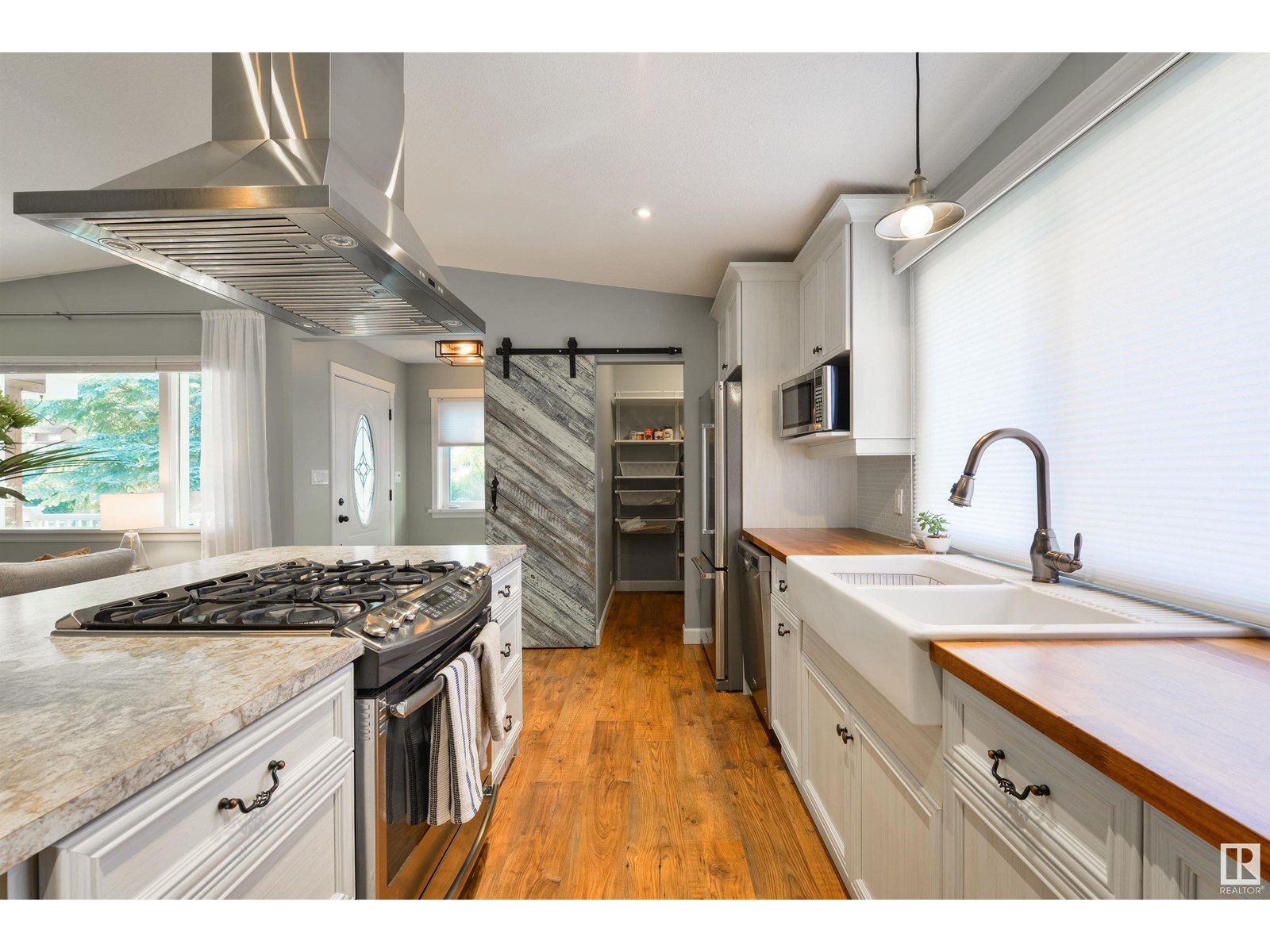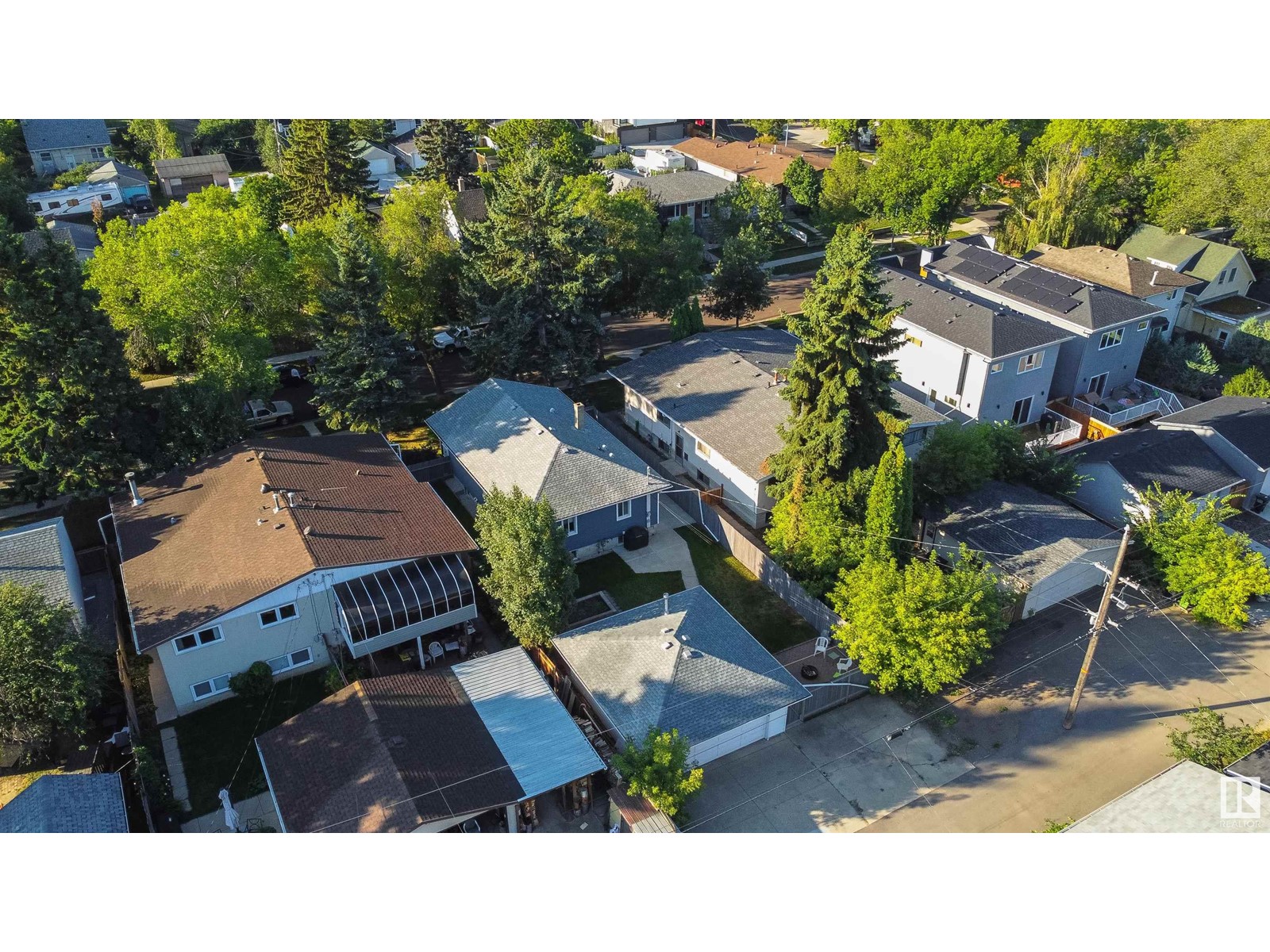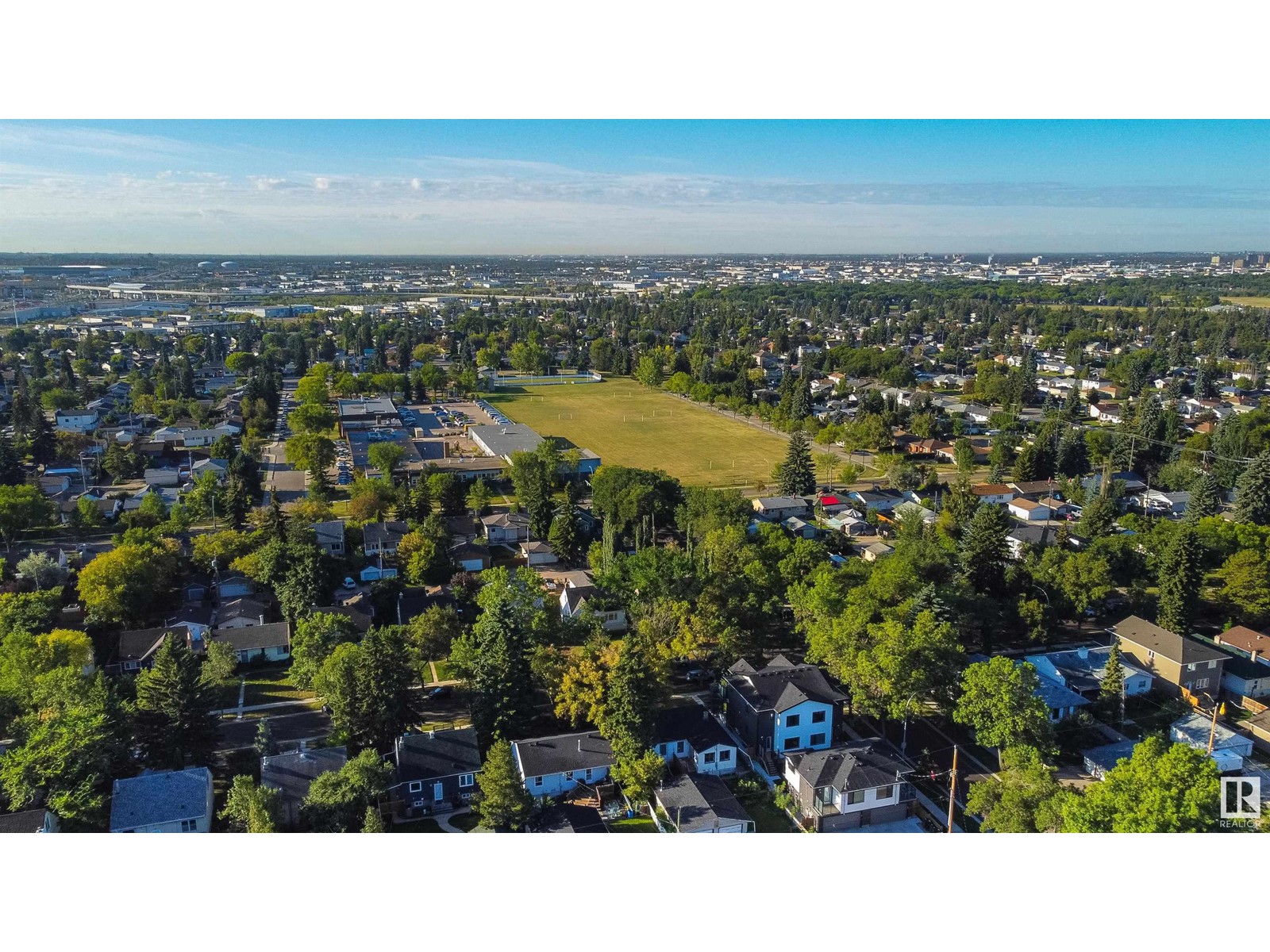7740 78 Av Nw Edmonton, Alberta T6C 0M9
$529,900
Welcome to this charming and fully updated character home in King Edward Park. This home has undergone extensive renovations, offering modern amenities while retaining its original character. This property features a second kitchen with two bedrooms & one 4 PC bathroom in the basement, providing flexible living space. New electrical & plumbing installed in 2016, insulation 2016, and new shingles in 2017. The basement bedroom windows were replaced in 2017. New furnace in 2017, Hot Water Tank in 2020, 4-inch baseboards, lighting, and a vaulted ceiling. The main kitchen boasts high-end SS appliances, including a dual-fuel stove and island range hood, walk-in pantry, newer cabinets, countertops, and a farmhouse sink. The primary bedroom features a luxurious Ensuite with quartz countertops, tiled floor & large walk-in closet.The 4 PC main bath showcases the original claw tub with updated lighting, vanity, and flooring. Enjoy the double detached garage & parking pad for 4 Vehicles. (id:47041)
Property Details
| MLS® Number | E4406206 |
| Property Type | Single Family |
| Neigbourhood | King Edward Park |
| Amenities Near By | Playground, Public Transit, Schools, Shopping |
| Structure | Porch |
Building
| Bathroom Total | 3 |
| Bedrooms Total | 4 |
| Appliances | Dryer, Hood Fan, Microwave, Stove, Gas Stove(s), Washer, Window Coverings, Refrigerator, Dishwasher |
| Architectural Style | Bungalow |
| Basement Development | Finished |
| Basement Type | Full (finished) |
| Ceiling Type | Vaulted |
| Constructed Date | 1953 |
| Construction Style Attachment | Detached |
| Heating Type | Forced Air |
| Stories Total | 1 |
| Size Interior | 1088.2313 Sqft |
| Type | House |
Parking
| Detached Garage |
Land
| Acreage | No |
| Fence Type | Fence |
| Land Amenities | Playground, Public Transit, Schools, Shopping |
| Size Irregular | 532.72 |
| Size Total | 532.72 M2 |
| Size Total Text | 532.72 M2 |
Rooms
| Level | Type | Length | Width | Dimensions |
|---|---|---|---|---|
| Basement | Bedroom 3 | 2.97 m | 3.55 m | 2.97 m x 3.55 m |
| Basement | Bedroom 4 | 2.97 m | 3.58 m | 2.97 m x 3.58 m |
| Basement | Second Kitchen | 3.22 m | 3.54 m | 3.22 m x 3.54 m |
| Main Level | Living Room | 4.6 m | 4.83 m | 4.6 m x 4.83 m |
| Main Level | Kitchen | 5.14 m | 2.91 m | 5.14 m x 2.91 m |
| Main Level | Primary Bedroom | 3.24 m | 3.75 m | 3.24 m x 3.75 m |
| Main Level | Bedroom 2 | 2.59 m | 3.75 m | 2.59 m x 3.75 m |































































