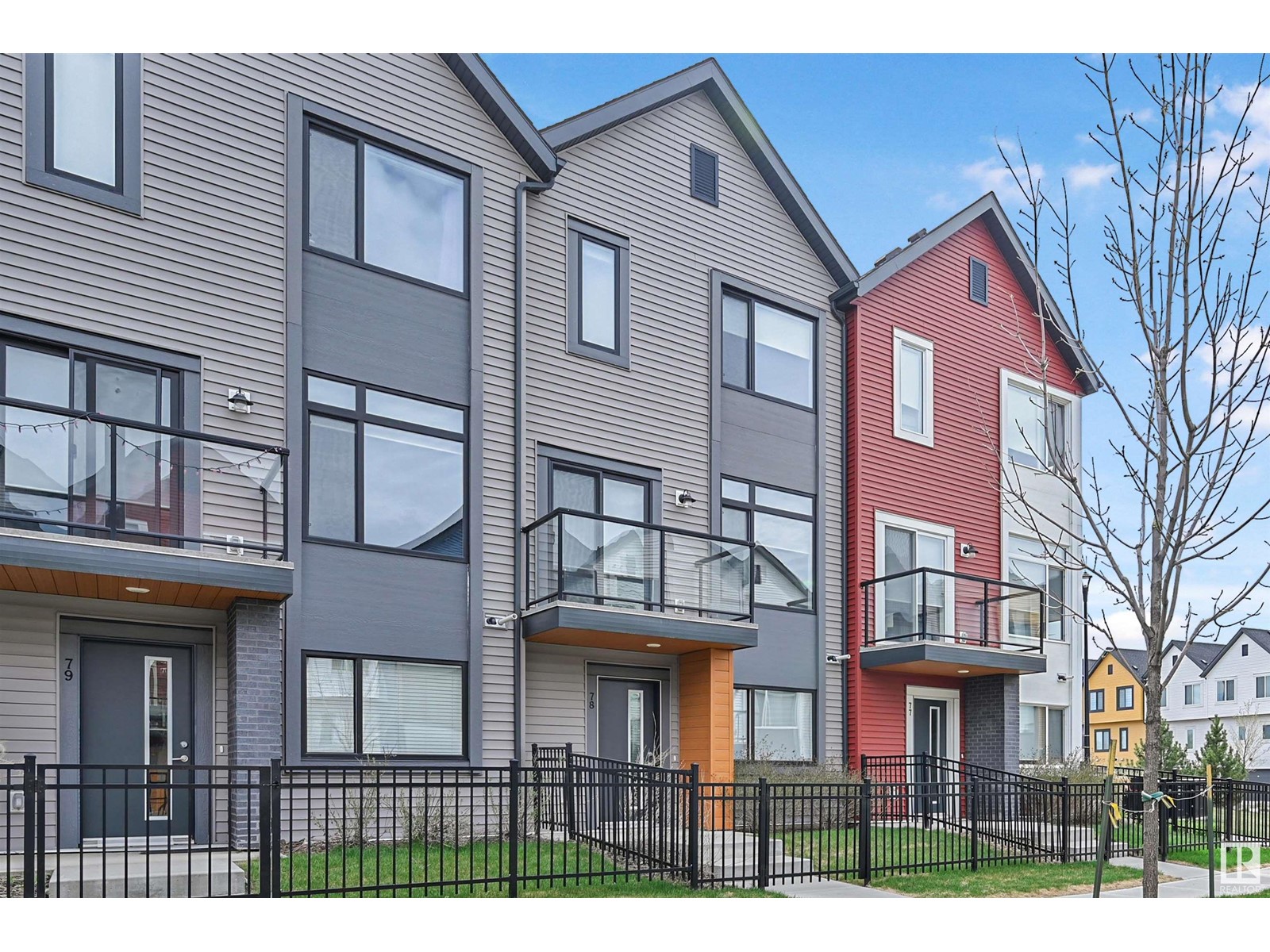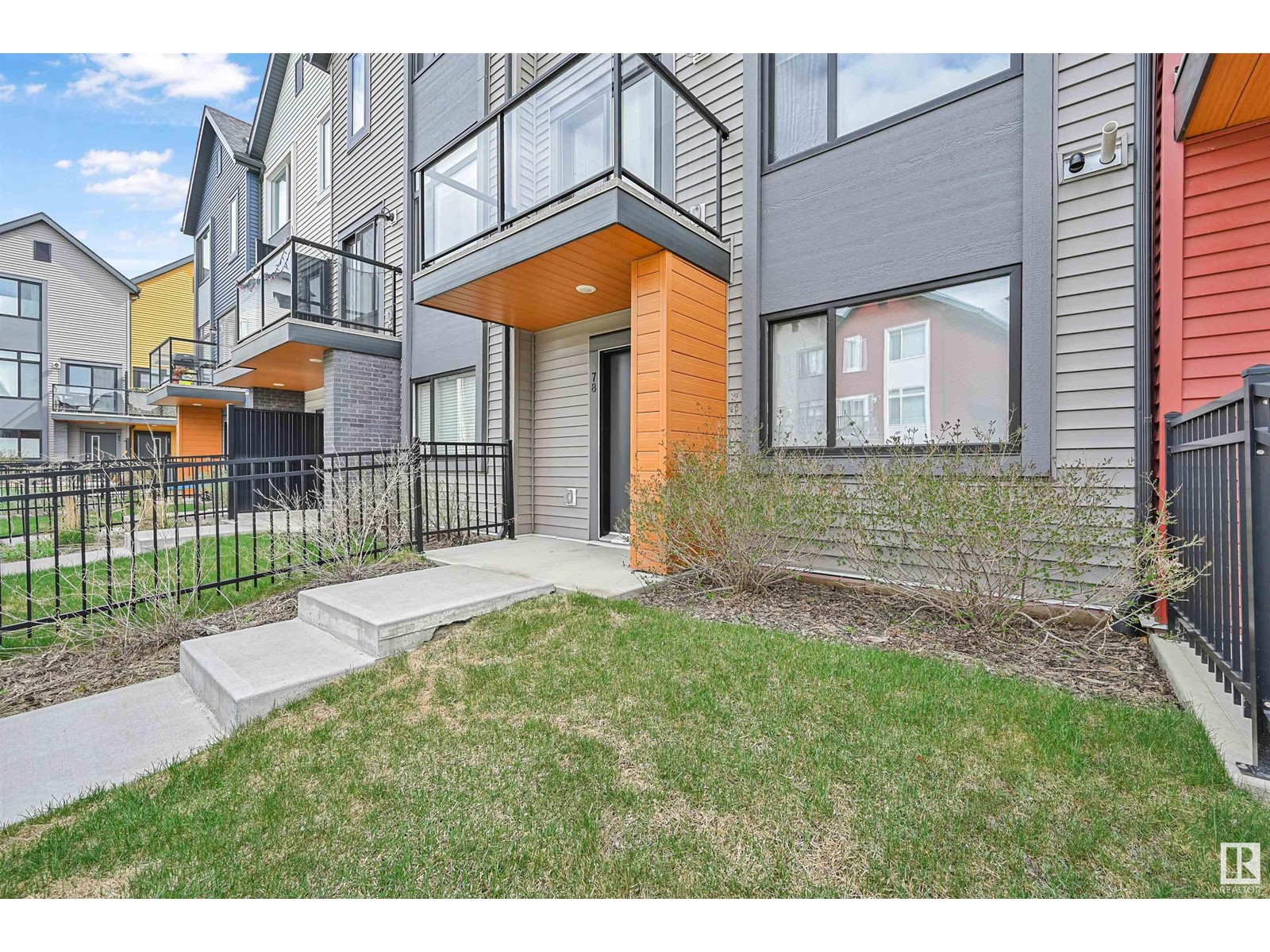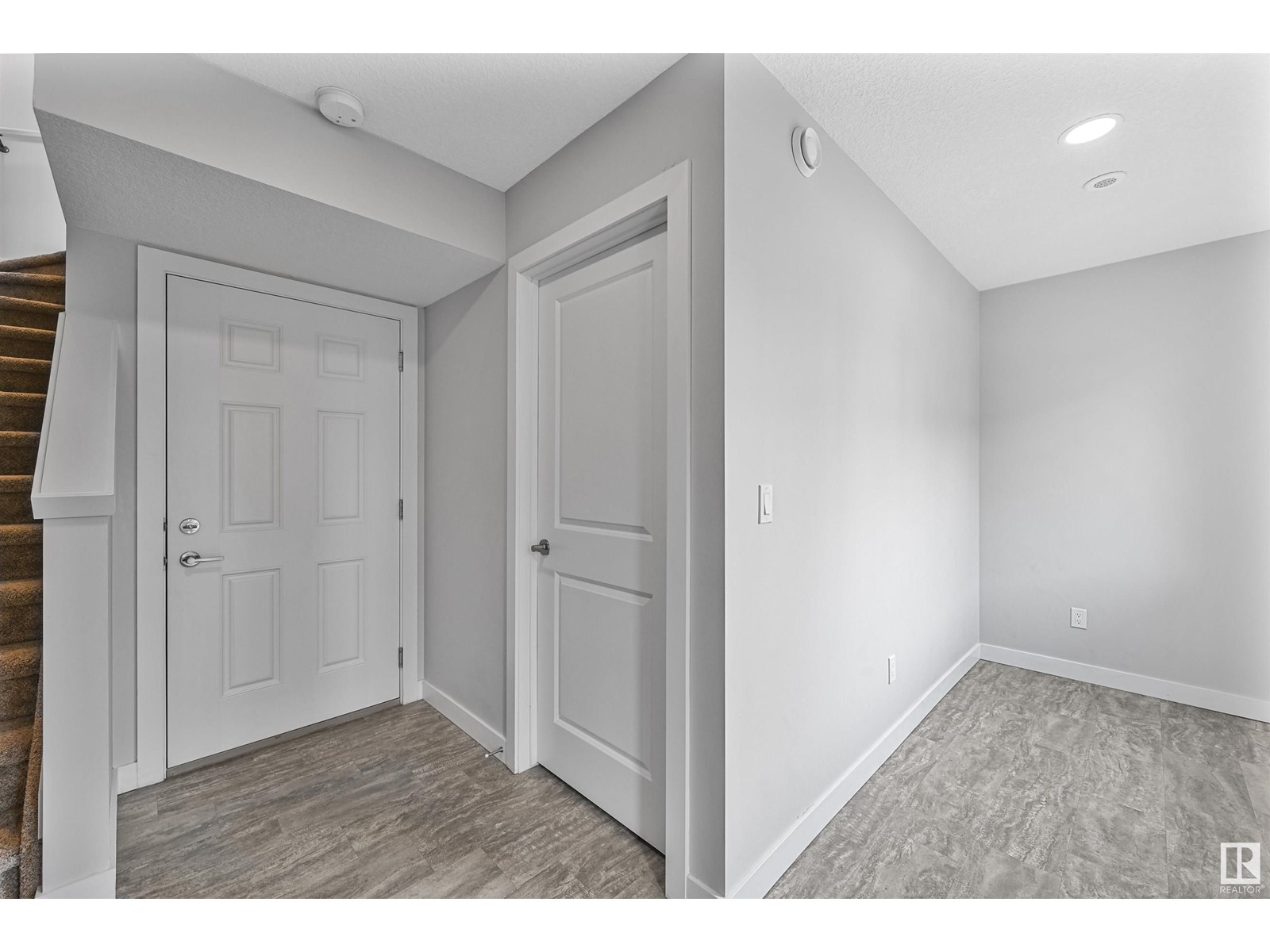#78 1010 Rabbit Hill Rd Sw Edmonton, Alberta T6W 4G7
$434,800Maintenance, Exterior Maintenance, Insurance, Property Management, Other, See Remarks
$176.18 Monthly
Maintenance, Exterior Maintenance, Insurance, Property Management, Other, See Remarks
$176.18 MonthlyBeautifully maintained 3 bed/2.5 bath, dbl garage townhouse in the desirable Glenridding Heights! With 1450 sf of thoughtfully designed space, this home offers style & functionality. Ideal for a 1st time home buyer or investor! Ground flr features a versatile den/flex space that can be used as a home office. Open-concept layout and 9ft ceilings on the main flr seamlessly connects the living, dining, and kitchen areas, perfect for relaxing & entertaining. Impressive kitchen features a massive island, quartz counters, S/S appliances, ceiling-height cabinetry, & tons of storage! Upstairs, you'll the find the primary bdrm w/ walk in closet & ensuite and 2 additional bdrms. Stay comfortable w/ AC during warmer months, or cozy up by the fireplace on cooler evenings. Unwind on the patio overlooking the courtyard! Additional features include HRV & tankless hot water. Quick access to Henday for effortless city wide commuting. Close to Currents of Windermere, Jagare Ridge Golf, Movati gym & schools. A must see! (id:47041)
Property Details
| MLS® Number | E4439017 |
| Property Type | Single Family |
| Neigbourhood | Glenridding Heights |
| Amenities Near By | Golf Course, Public Transit, Schools, Shopping |
| Structure | Patio(s) |
Building
| Bathroom Total | 3 |
| Bedrooms Total | 3 |
| Amenities | Ceiling - 9ft |
| Appliances | Dishwasher, Dryer, Garage Door Opener Remote(s), Garage Door Opener, Hood Fan, Refrigerator, Stove, Washer, Window Coverings |
| Basement Type | None |
| Constructed Date | 2019 |
| Construction Style Attachment | Attached |
| Cooling Type | Central Air Conditioning |
| Fire Protection | Smoke Detectors |
| Fireplace Fuel | Electric |
| Fireplace Present | Yes |
| Fireplace Type | Unknown |
| Half Bath Total | 1 |
| Heating Type | Forced Air |
| Stories Total | 3 |
| Size Interior | 1,451 Ft2 |
| Type | Row / Townhouse |
Parking
| Attached Garage |
Land
| Acreage | No |
| Fence Type | Fence |
| Land Amenities | Golf Course, Public Transit, Schools, Shopping |
| Size Irregular | 182.69 |
| Size Total | 182.69 M2 |
| Size Total Text | 182.69 M2 |
Rooms
| Level | Type | Length | Width | Dimensions |
|---|---|---|---|---|
| Main Level | Den | 4.25 m | 1.13 m | 4.25 m x 1.13 m |
| Upper Level | Living Room | 4.12 m | 3.44 m | 4.12 m x 3.44 m |
| Upper Level | Dining Room | 3.62 m | 2.39 m | 3.62 m x 2.39 m |
| Upper Level | Kitchen | 2.62 m | 3.05 m | 2.62 m x 3.05 m |
| Upper Level | Primary Bedroom | 3.62 m | 3.64 m | 3.62 m x 3.64 m |
| Upper Level | Bedroom 2 | 2.61 m | 3.22 m | 2.61 m x 3.22 m |
| Upper Level | Bedroom 3 | 2.52 m | 3.18 m | 2.52 m x 3.18 m |
https://www.realtor.ca/real-estate/28382426/78-1010-rabbit-hill-rd-sw-edmonton-glenridding-heights































