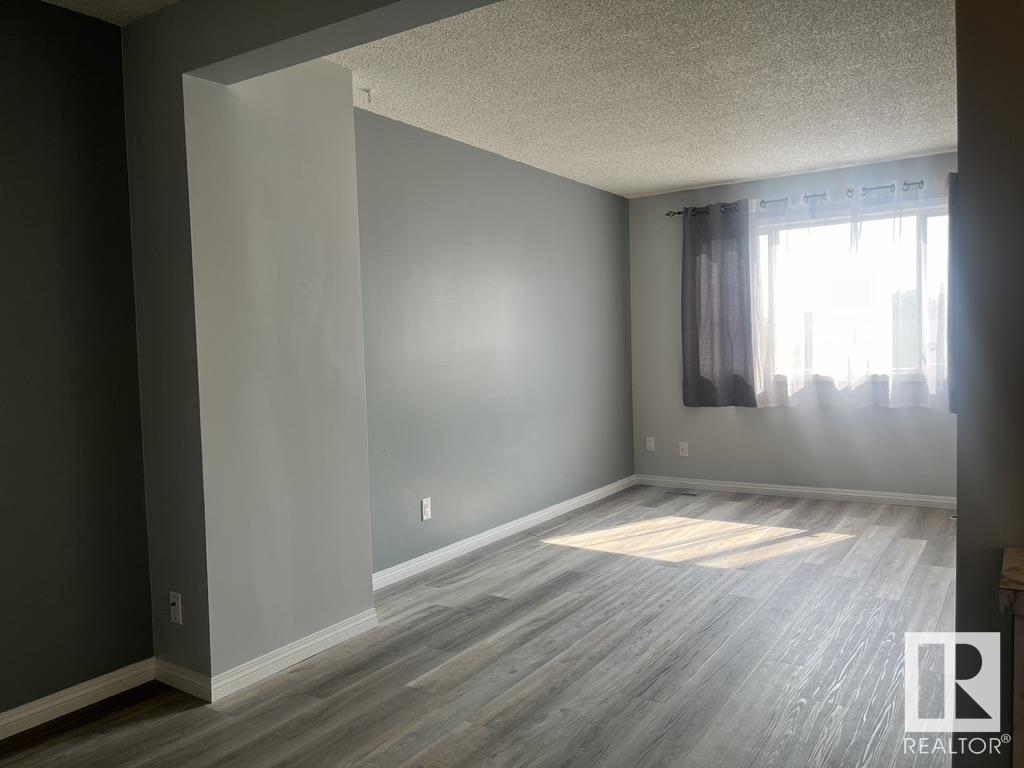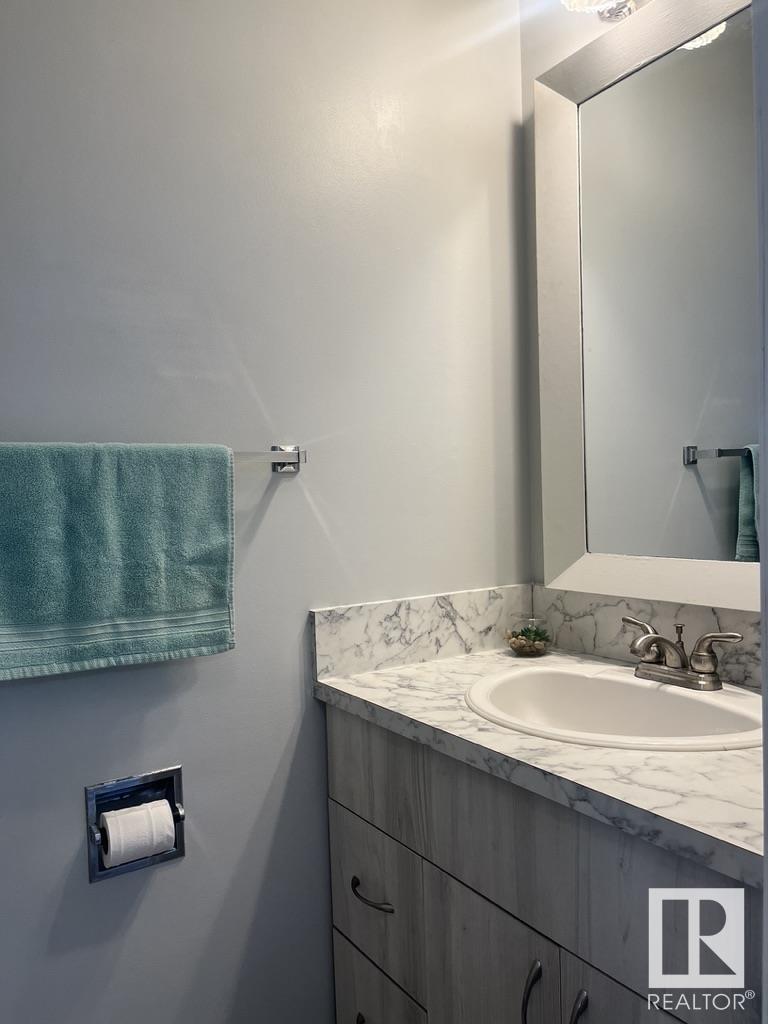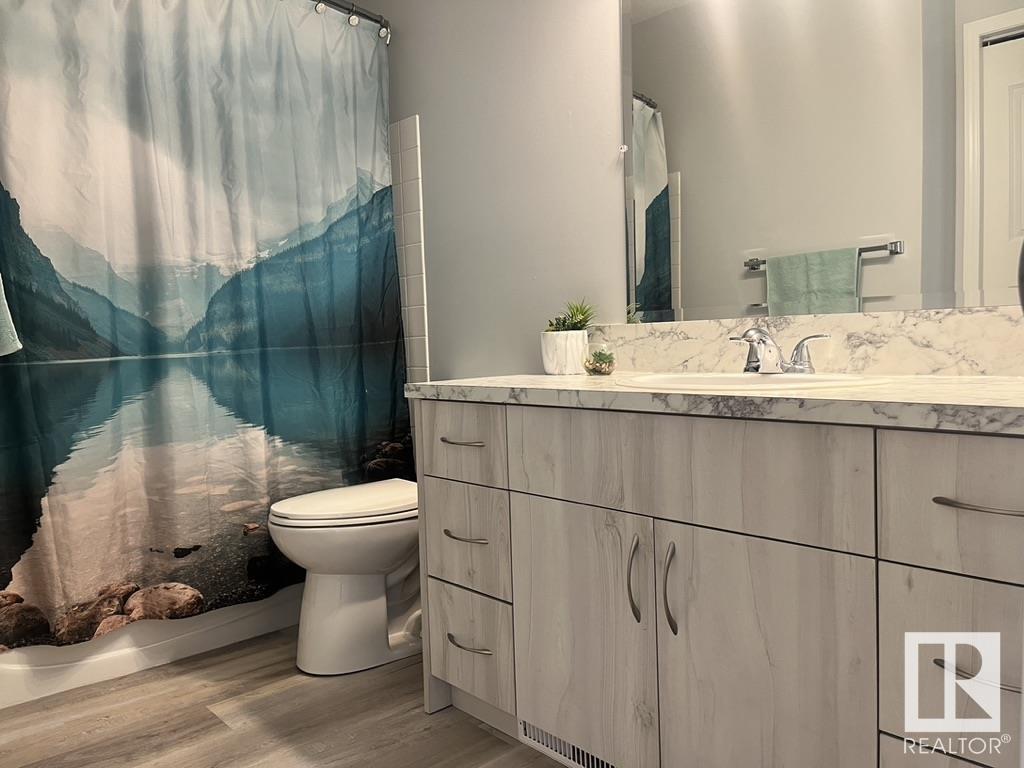78 Mcleod Pl Nw Edmonton, Alberta T5A 3A8
$239,900Maintenance, Exterior Maintenance, Other, See Remarks
$335 Monthly
Maintenance, Exterior Maintenance, Other, See Remarks
$335 MonthlyNEWLY RENOVATED END UNIT Townhouse Facing the Green space and Located in Cassleman. This Townhome Has so Much to Offer With 3 Bedrooms, 2 Baths, a Finished Basement, A/C, New Vinyl Plank Flooring, New Carpet, New Doors, New Trim, New Base, New Toilets, Counters & Cabinetry, New Dcor Plugs and Switches & All New Kitchen Cabinetry & Counters. Walk in, and be Welcomed by the Large Living Room Space with Lots of Natural Light, Which is Open to the Dining Area. The Beautiful and Fully Remodeled Kitchen Has Lots of Cupboards & Drawers, a Pantry and a Built in Coffee Bar. Just Off the Kitchen is a Remodeled 2 Pce Bath. Upstairs You Will Find a Remodeled 4 Pce Main Bath, Linen Closet and 3 Bedrooms Including a Nice Sized MASTER With a Wall to Wall Closet. The Basement Has a Finished Rec Room, and a Laundry Room, Plus Utility & Storage. Backyard is Fenced with Gate Access. Well Managed & Maintained Complex With Mature Landscaping, Lower Condo Fees and a Good Reserve Fund. (id:47041)
Property Details
| MLS® Number | E4405772 |
| Property Type | Single Family |
| Neigbourhood | Casselman |
| Amenities Near By | Playground, Schools, Shopping |
| Features | See Remarks, Park/reserve |
| Parking Space Total | 1 |
Building
| Bathroom Total | 2 |
| Bedrooms Total | 3 |
| Appliances | See Remarks |
| Basement Development | Other, See Remarks |
| Basement Type | Full (other, See Remarks) |
| Constructed Date | 1975 |
| Construction Style Attachment | Attached |
| Half Bath Total | 1 |
| Heating Type | Forced Air |
| Stories Total | 2 |
| Size Interior | 997.1687 Sqft |
| Type | Row / Townhouse |
Parking
| Stall |
Land
| Acreage | No |
| Land Amenities | Playground, Schools, Shopping |
| Size Irregular | 235.64 |
| Size Total | 235.64 M2 |
| Size Total Text | 235.64 M2 |
Rooms
| Level | Type | Length | Width | Dimensions |
|---|---|---|---|---|
| Main Level | Living Room | Measurements not available | ||
| Main Level | Dining Room | Measurements not available | ||
| Main Level | Kitchen | Measurements not available | ||
| Upper Level | Primary Bedroom | 13'2" x 9'9" | ||
| Upper Level | Bedroom 2 | 8'8" x 9'9" | ||
| Upper Level | Bedroom 3 | 8'8" x 9'9" |














































