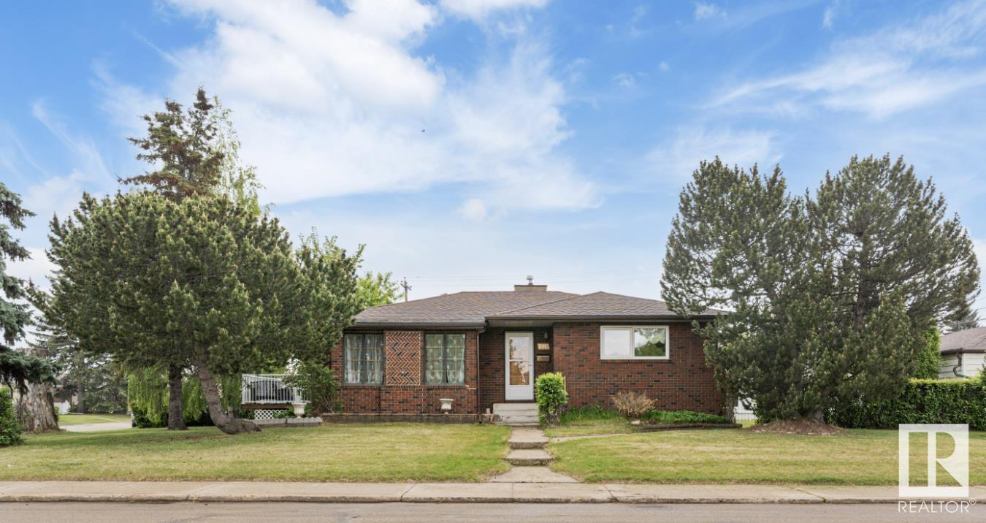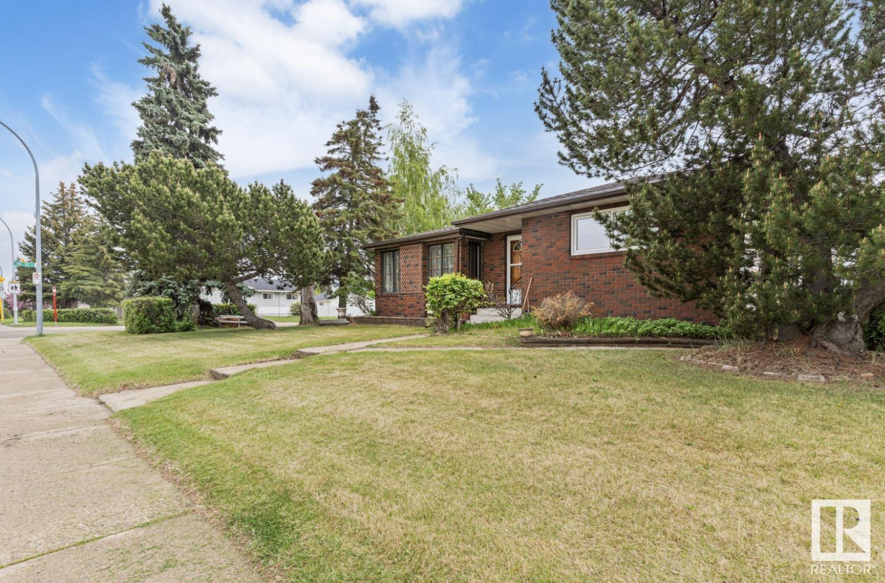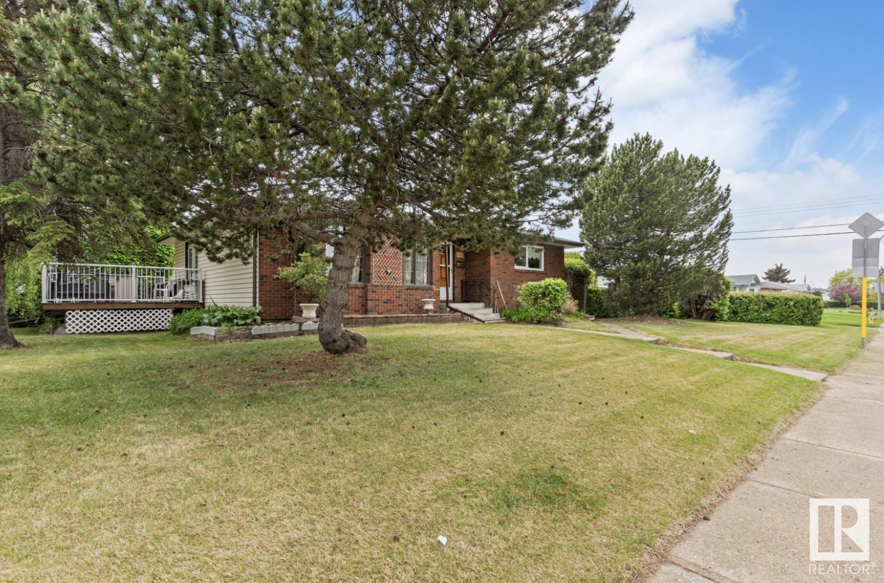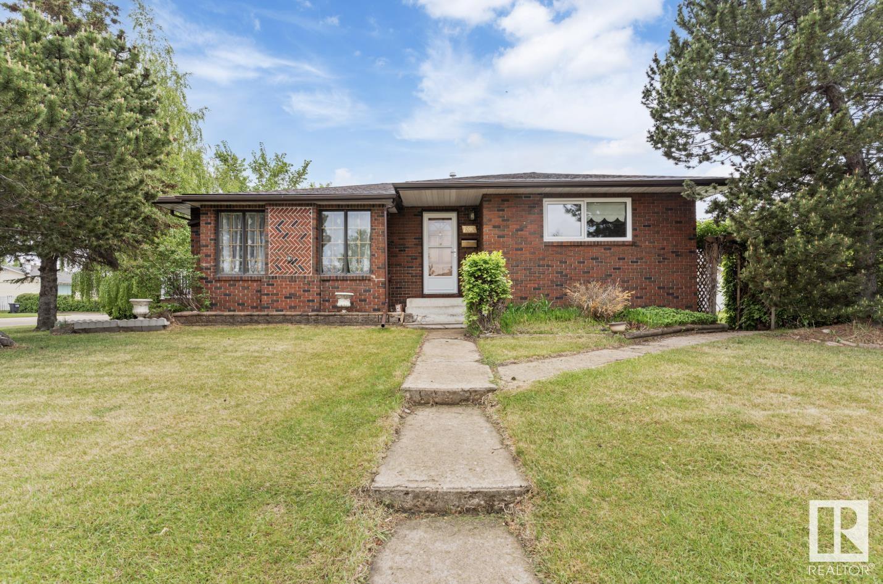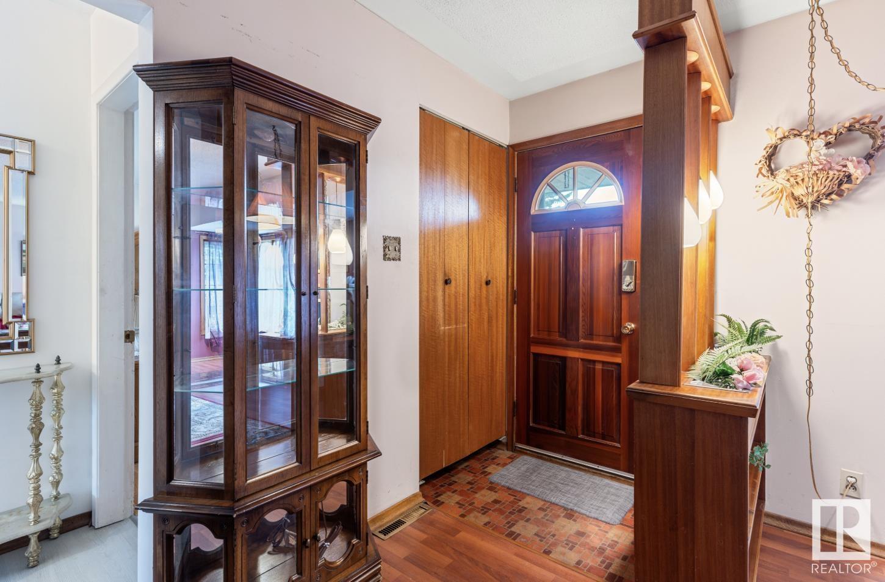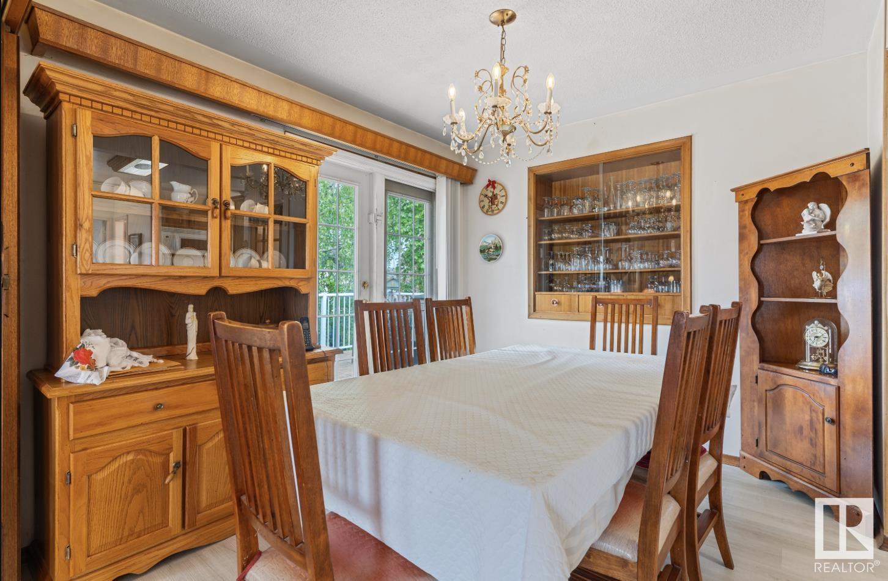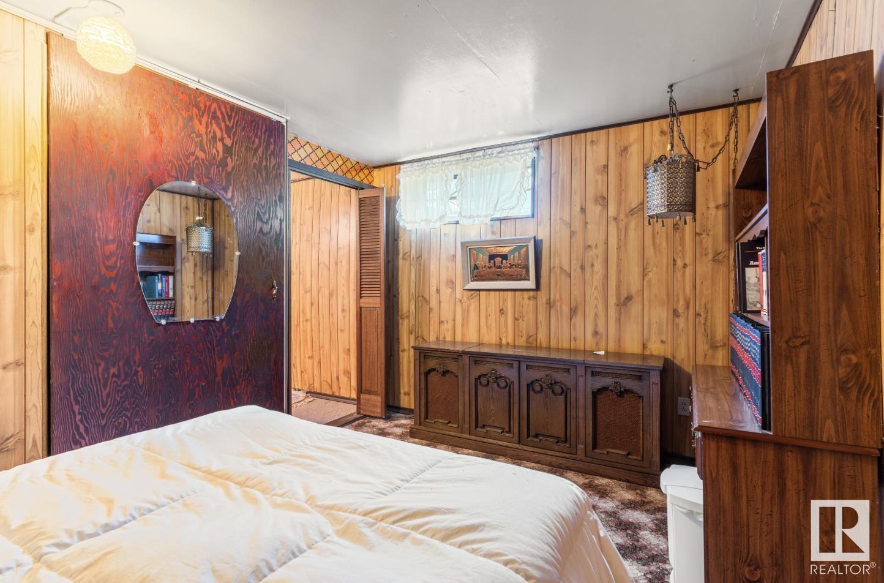4 Bedroom
2 Bathroom
1,227 ft2
Bungalow
Fireplace
Central Air Conditioning
Forced Air
$399,999
Pride of ownership is evident in this well-maintained and spacious 4-bedroom, 2-bathroom bungalow, ideally located on a corner lot in Edmonton’s mature Balwin neighbourhood. This home offers a range of thoughtful upgrades, including a newer roof, updated vinyl windows in select rooms, and beautifully refurbished kitchen cabinets complemented by updated countertops and a gas stove—perfect for home chefs. The interior boasts central air conditioning, a bright, functional layout, and a fully finished basement featuring a stunning wet bar for entertaining. Outside, enjoy two expansive decks ideal for summer gatherings, along with an oversized single garage that includes an attached workshop. With a strong sense of care and upkeep throughout, this property is a true gem in a family-friendly area close to schools, parks, and all amenities. (id:47041)
Property Details
|
MLS® Number
|
E4437976 |
|
Property Type
|
Single Family |
|
Neigbourhood
|
Balwin |
|
Amenities Near By
|
Playground, Public Transit, Schools, Shopping |
|
Community Features
|
Public Swimming Pool |
|
Features
|
Corner Site, See Remarks, Flat Site, Exterior Walls- 2x6", No Animal Home, No Smoking Home |
Building
|
Bathroom Total
|
2 |
|
Bedrooms Total
|
4 |
|
Amenities
|
Vinyl Windows |
|
Appliances
|
Dishwasher, Dryer, Freezer, Refrigerator, Gas Stove(s), Washer |
|
Architectural Style
|
Bungalow |
|
Basement Development
|
Finished |
|
Basement Type
|
Full (finished) |
|
Constructed Date
|
1961 |
|
Construction Style Attachment
|
Detached |
|
Cooling Type
|
Central Air Conditioning |
|
Fireplace Fuel
|
Wood |
|
Fireplace Present
|
Yes |
|
Fireplace Type
|
Unknown |
|
Heating Type
|
Forced Air |
|
Stories Total
|
1 |
|
Size Interior
|
1,227 Ft2 |
|
Type
|
House |
Parking
Land
|
Acreage
|
No |
|
Fence Type
|
Fence |
|
Land Amenities
|
Playground, Public Transit, Schools, Shopping |
Rooms
| Level |
Type |
Length |
Width |
Dimensions |
|
Basement |
Bedroom 4 |
4.11 m |
2.82 m |
4.11 m x 2.82 m |
|
Main Level |
Living Room |
5.13 m |
4.97 m |
5.13 m x 4.97 m |
|
Main Level |
Dining Room |
2.81 m |
2.95 m |
2.81 m x 2.95 m |
|
Main Level |
Kitchen |
2.28 m |
4.22 m |
2.28 m x 4.22 m |
|
Main Level |
Primary Bedroom |
3.6 m |
3.15 m |
3.6 m x 3.15 m |
|
Main Level |
Bedroom 2 |
3.07 m |
3.47 m |
3.07 m x 3.47 m |
|
Main Level |
Bedroom 3 |
3.14 m |
2.61 m |
3.14 m x 2.61 m |
https://www.realtor.ca/real-estate/28354591/7803-130-avenue-nw-edmonton-balwin
