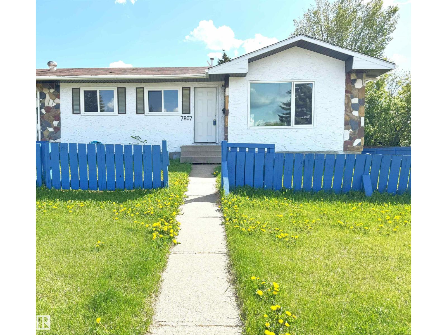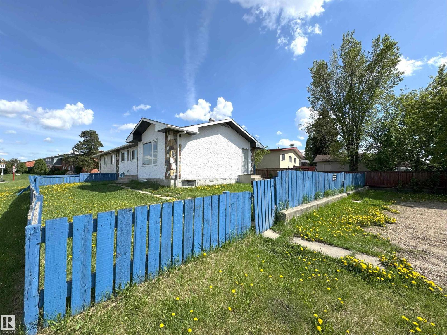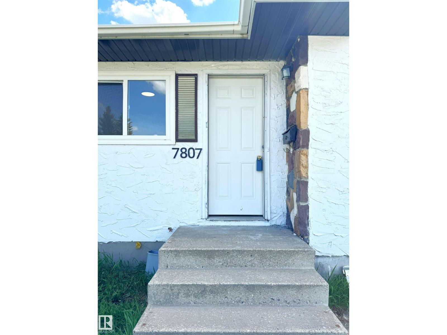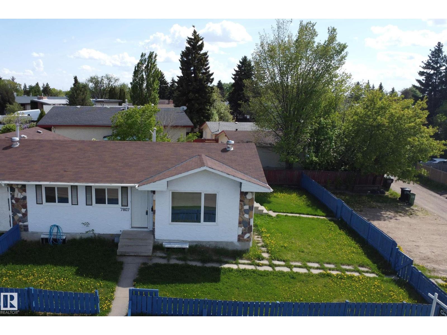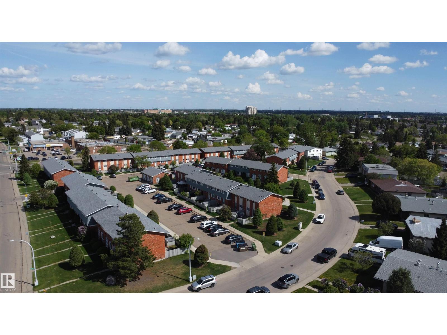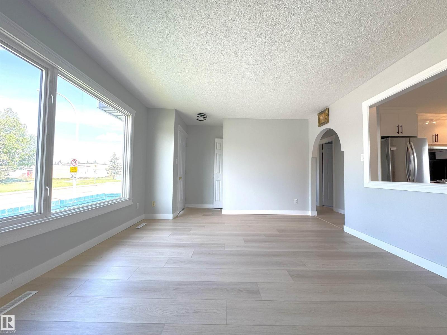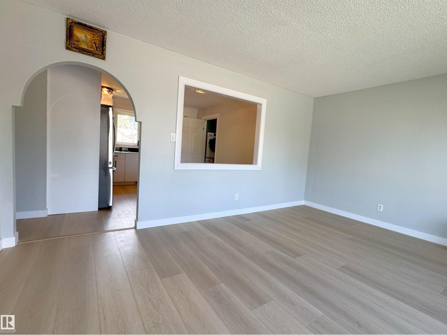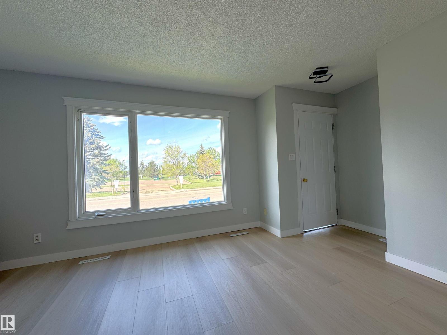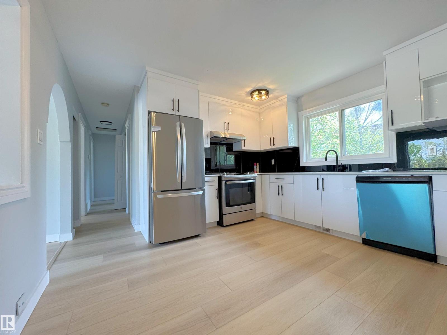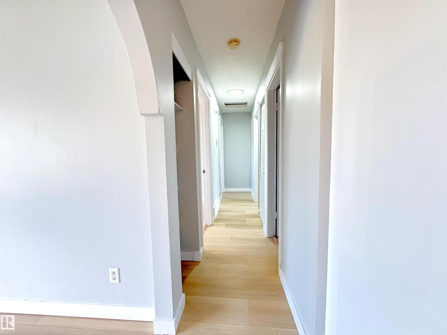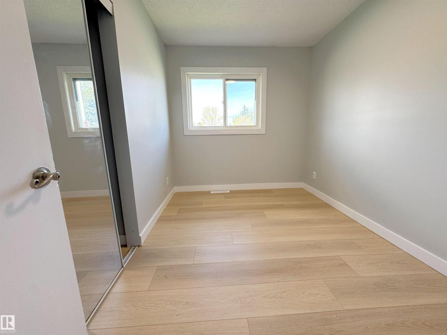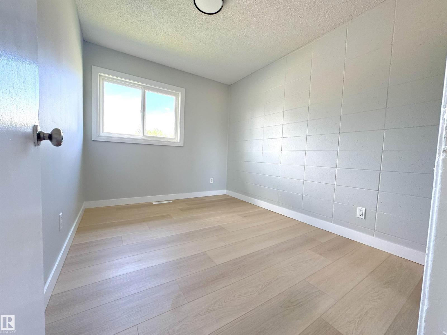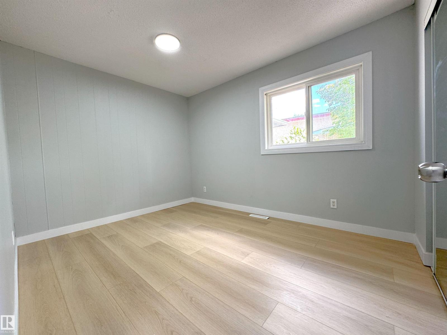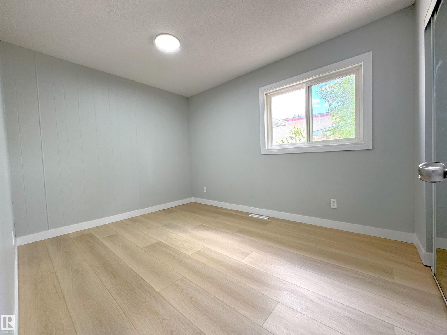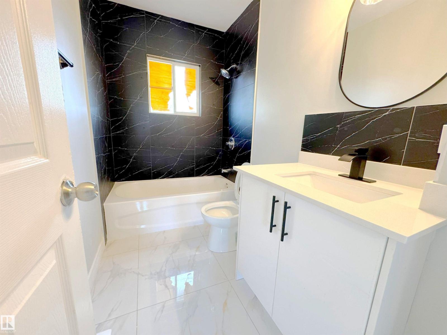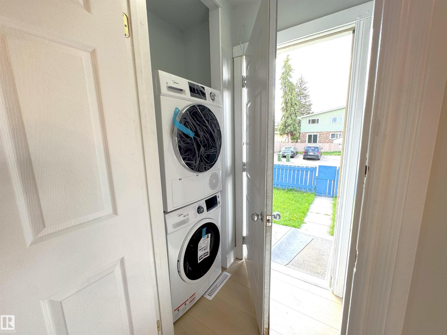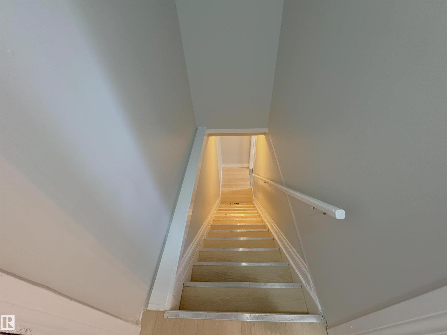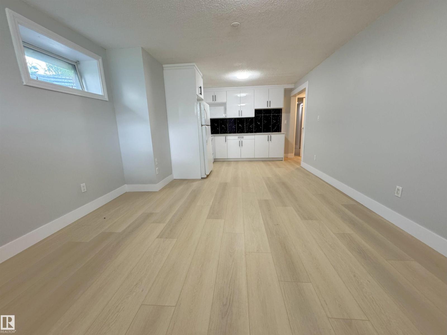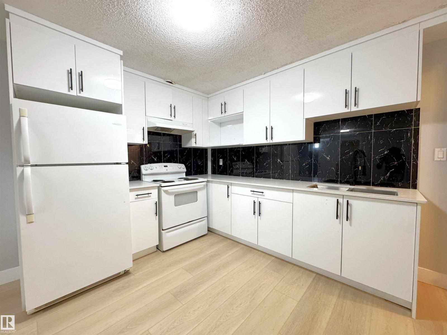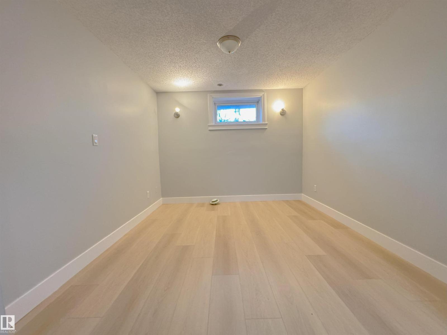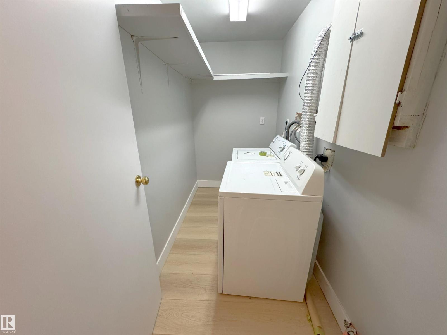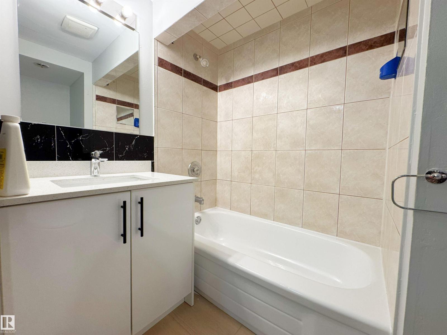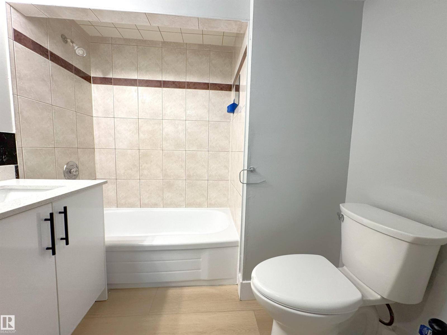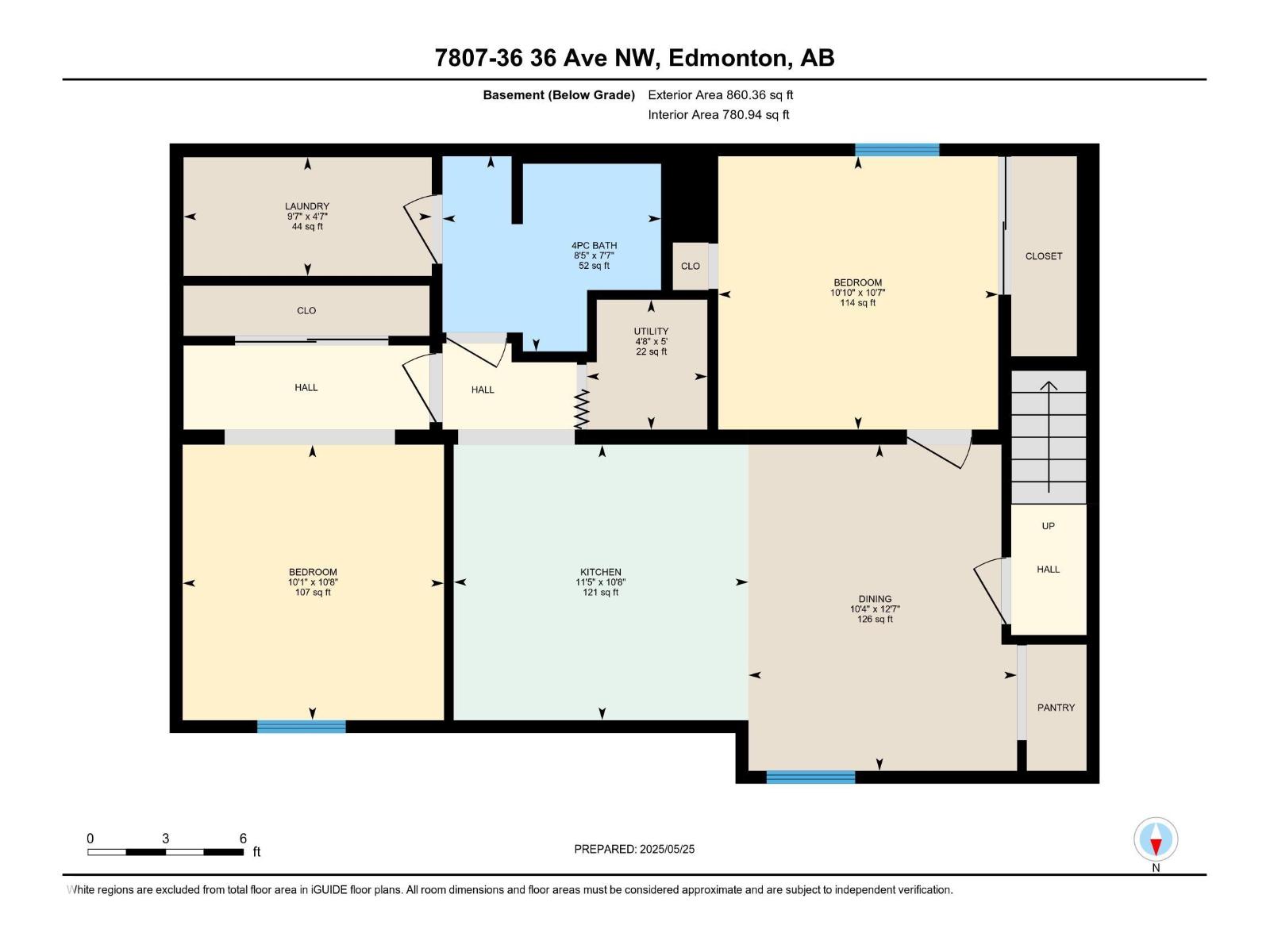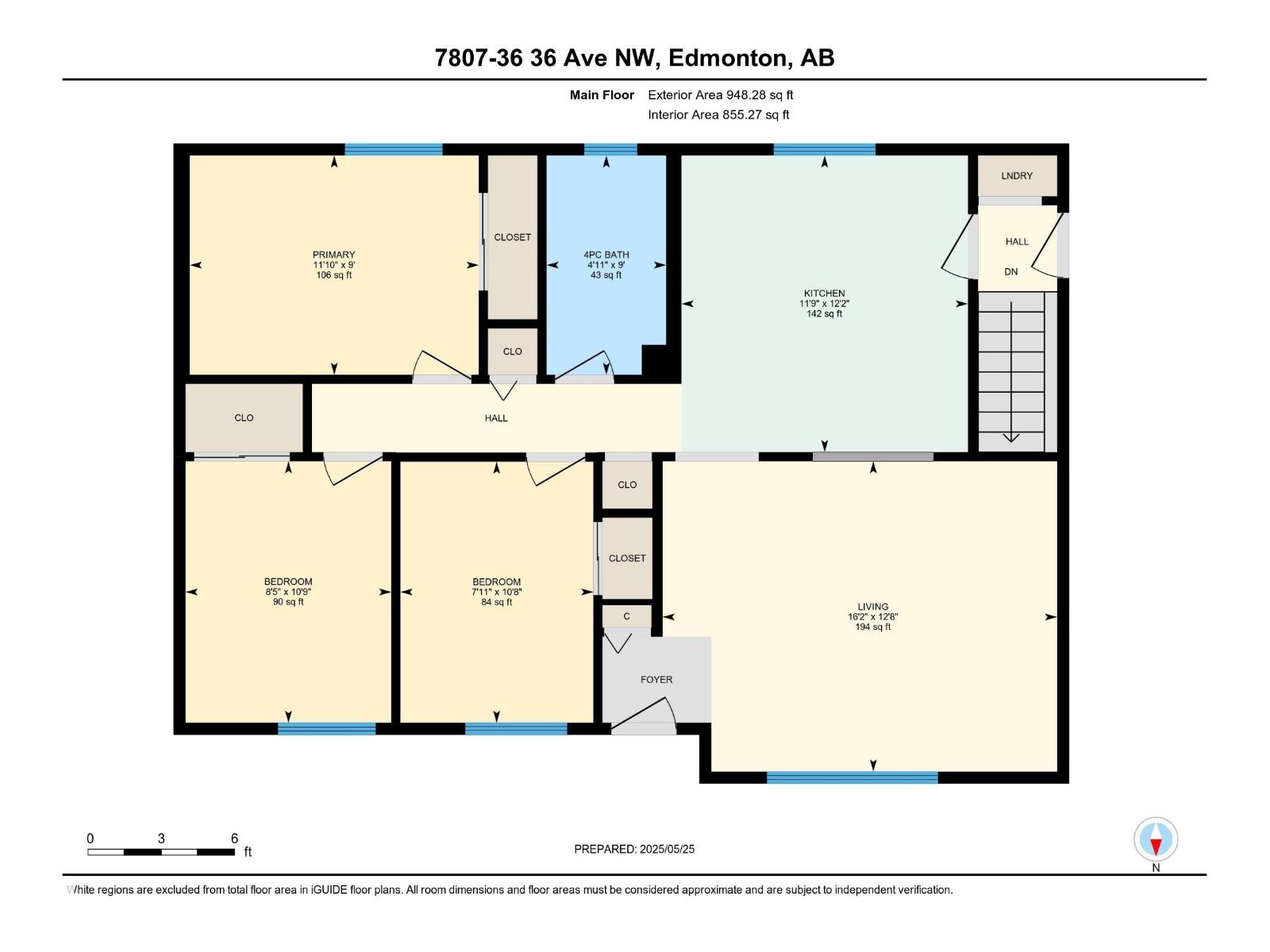5 Bedroom
2 Bathroom
948 ft2
Bungalow
Forced Air
$374,000
Investor Alert! Fully renovated half duplex bungalow in Lee Ridge, Mill Woods—perfect for first-time buyers or savvy investors. Rare opportunity for a visionary developer. Sitting on a (5,000 sq ft) lot, this home features 5 bedrooms and 6-8 parking stalls. The main floor includes 3 bedrooms, a full bath, a bright living room, an updated kitchen with new appliances, and laundry. The fully finished basement has a separate entrance, 2 bedrooms, a second kitchen, second laundry, and living space—ideal for a nanny or in-law suite. Recent upgrades include new flooring, paint, kitchens, and bathrooms. Walking distance to schools, parks, shopping, and transit. A must-see investment property (id:47041)
Property Details
|
MLS® Number
|
E4460918 |
|
Property Type
|
Single Family |
|
Neigbourhood
|
Richfield |
|
Amenities Near By
|
Airport, Golf Course, Playground, Public Transit, Schools, Shopping |
|
Features
|
Corner Site, Flat Site, Exterior Walls- 2x6" |
Building
|
Bathroom Total
|
2 |
|
Bedrooms Total
|
5 |
|
Appliances
|
Dryer, Washer/dryer Stack-up, Washer, Refrigerator, Two Stoves |
|
Architectural Style
|
Bungalow |
|
Basement Development
|
Finished |
|
Basement Type
|
Full (finished) |
|
Constructed Date
|
1972 |
|
Construction Style Attachment
|
Semi-detached |
|
Fire Protection
|
Smoke Detectors |
|
Heating Type
|
Forced Air |
|
Stories Total
|
1 |
|
Size Interior
|
948 Ft2 |
|
Type
|
Duplex |
Parking
Land
|
Acreage
|
No |
|
Fence Type
|
Fence |
|
Land Amenities
|
Airport, Golf Course, Playground, Public Transit, Schools, Shopping |
Rooms
| Level |
Type |
Length |
Width |
Dimensions |
|
Basement |
Bedroom 4 |
10.8 m |
10.1 m |
10.8 m x 10.1 m |
|
Basement |
Bedroom 5 |
10.7 m |
10.9 m |
10.7 m x 10.9 m |
|
Basement |
Second Kitchen |
10.8 m |
11.7 m |
10.8 m x 11.7 m |
|
Main Level |
Living Room |
12.8 m |
16.2 m |
12.8 m x 16.2 m |
|
Main Level |
Kitchen |
12.2 m |
11.9 m |
12.2 m x 11.9 m |
|
Main Level |
Primary Bedroom |
9 m |
11.1 m |
9 m x 11.1 m |
|
Main Level |
Bedroom 2 |
10.8 m |
7.11 m |
10.8 m x 7.11 m |
|
Main Level |
Bedroom 3 |
10.9 m |
8.5 m |
10.9 m x 8.5 m |
https://www.realtor.ca/real-estate/28953195/7807-36-av-nw-edmonton-richfield
