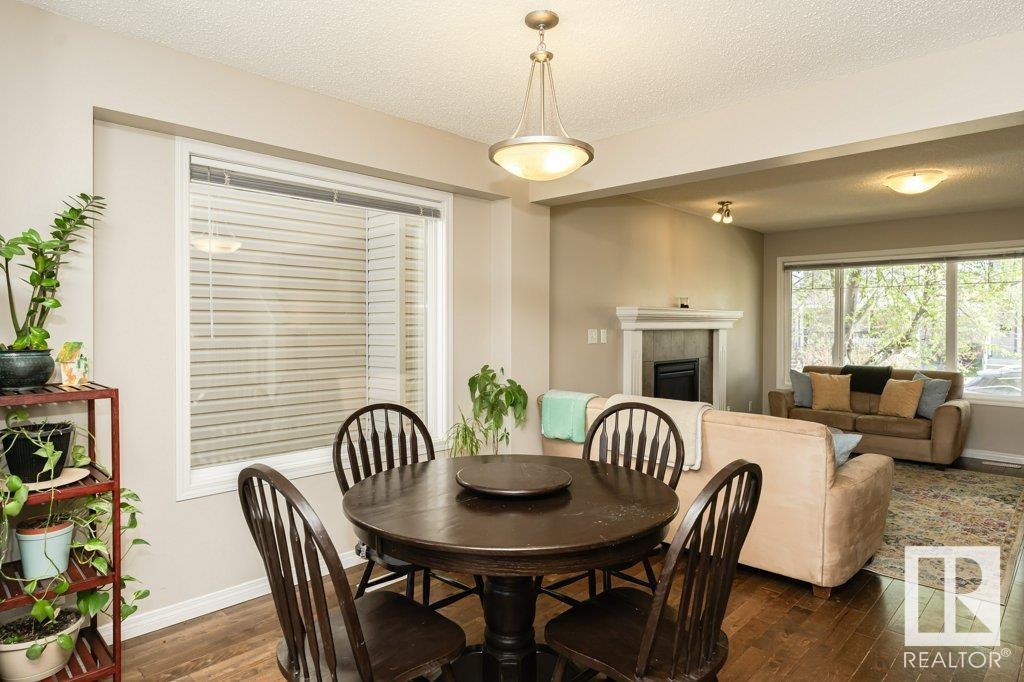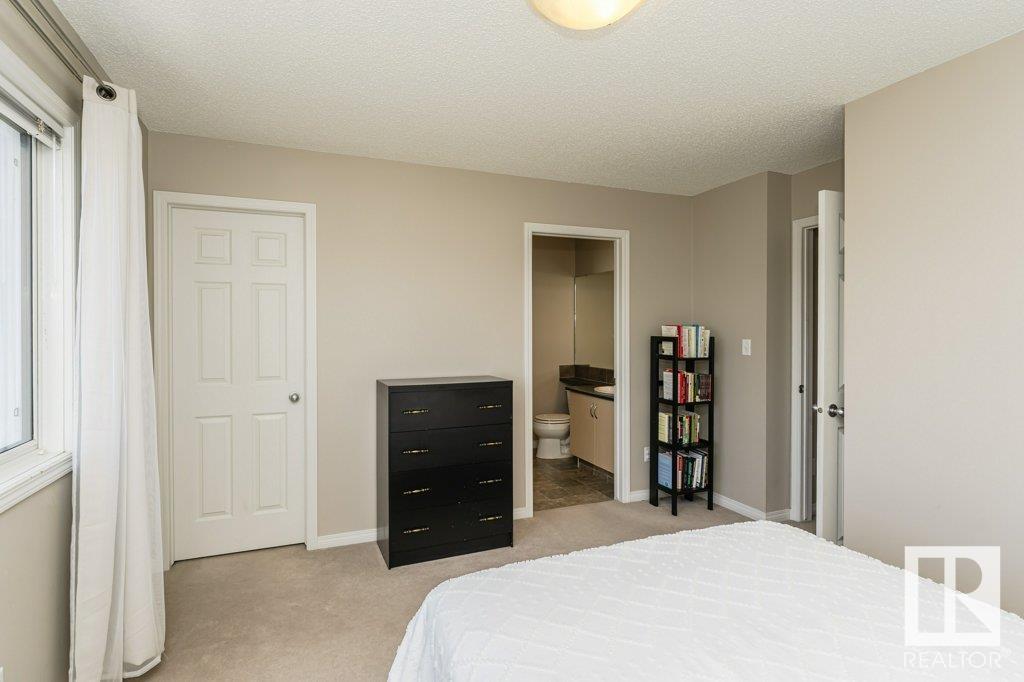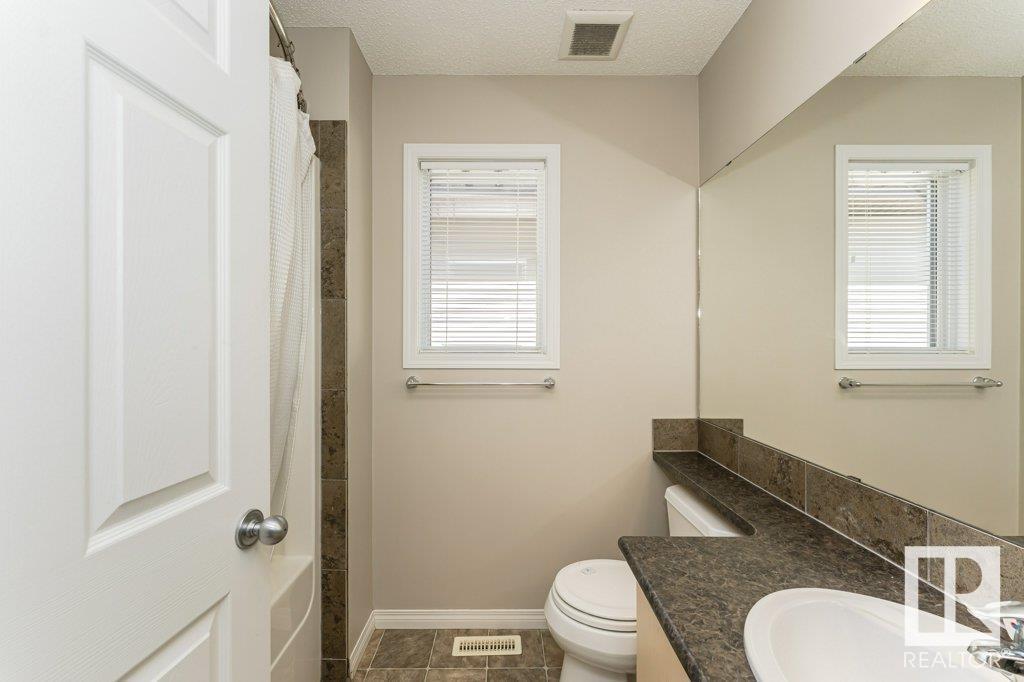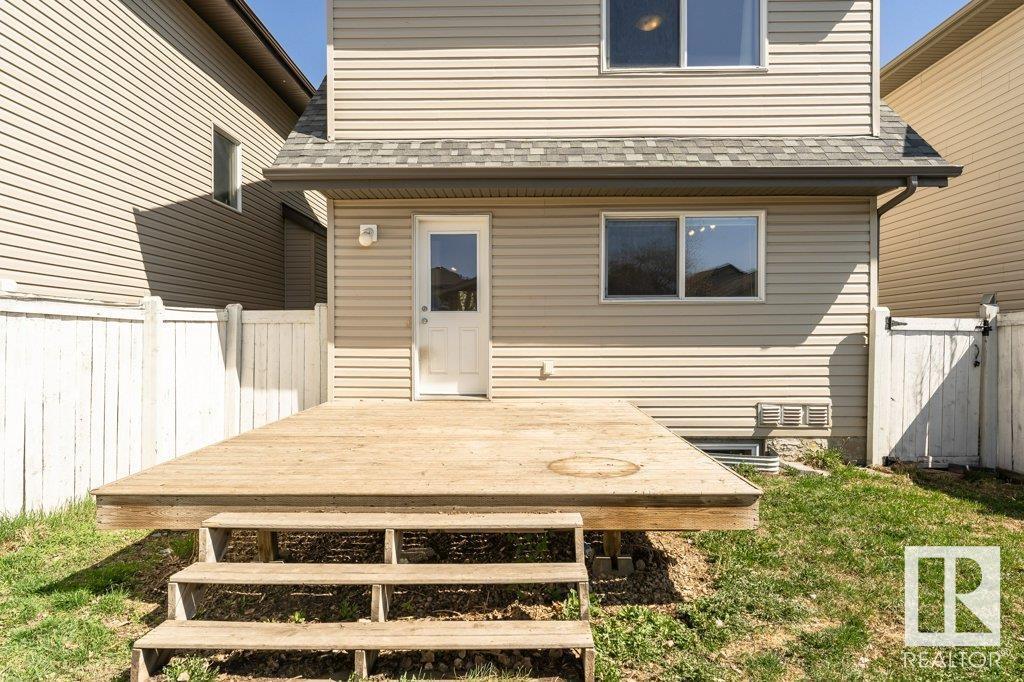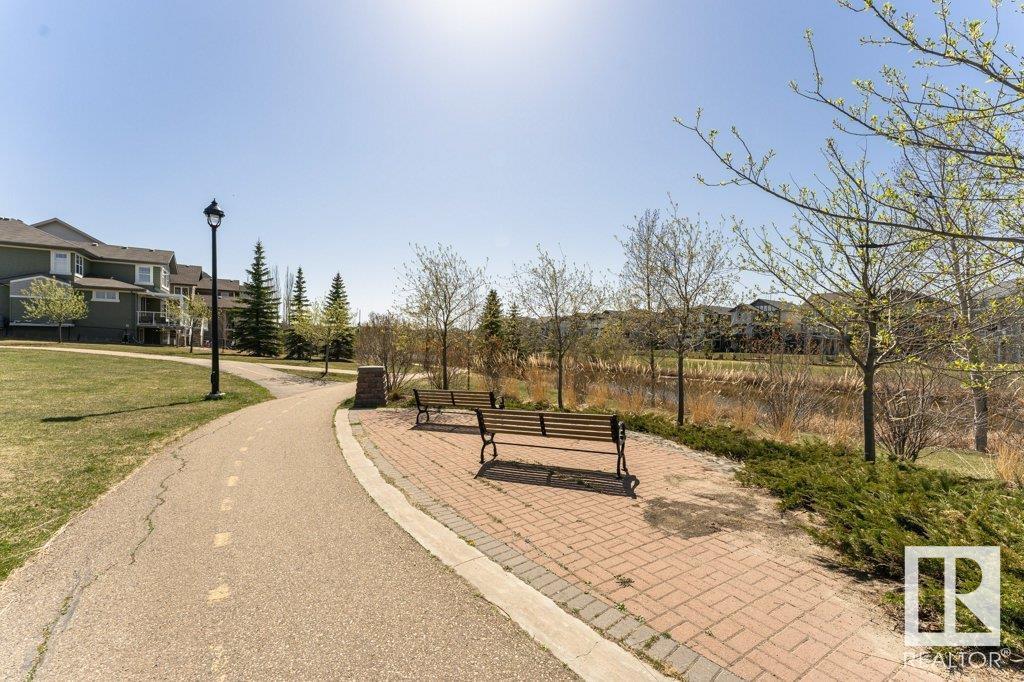3 Bedroom
3 Bathroom
1,189 ft2
Fireplace
Forced Air
$459,900
LIVE IN TERWILLEGAR! DOUBLE GARAGE! Looking for more space? This 2-storey home in the family-friendly community of Terwillegar has everything you need and more! Featuring 3 bedrooms, 2.5 bathrooms, 1,188 SqFt of living space plus an undeveloped basement and a fully fenced yard with a deck. The open concept main floor offers a bright living room, kitchen, dining area, and half bath—all with hardwood floors. Upstairs, enjoy a spacious primary suite with walk-in closet, 2 additional bedrooms, and a 4-piece bath. The basement is ready for your personal touch, offering even more room to grow. You’ll love the double detached garage, plenty of storage, and convenient location close to schools, parks, shopping, public transportation, Anthony Henday & more! (id:47041)
Property Details
|
MLS® Number
|
E4434528 |
|
Property Type
|
Single Family |
|
Neigbourhood
|
South Terwillegar |
|
Amenities Near By
|
Airport, Playground, Public Transit, Schools, Shopping |
|
Features
|
Lane |
|
Structure
|
Deck |
Building
|
Bathroom Total
|
3 |
|
Bedrooms Total
|
3 |
|
Appliances
|
Dishwasher, Dryer, Garage Door Opener Remote(s), Garage Door Opener, Microwave, Refrigerator, Stove, Washer, Window Coverings |
|
Basement Development
|
Unfinished |
|
Basement Type
|
Full (unfinished) |
|
Constructed Date
|
2007 |
|
Construction Style Attachment
|
Detached |
|
Fireplace Fuel
|
Gas |
|
Fireplace Present
|
Yes |
|
Fireplace Type
|
Unknown |
|
Half Bath Total
|
1 |
|
Heating Type
|
Forced Air |
|
Stories Total
|
2 |
|
Size Interior
|
1,189 Ft2 |
|
Type
|
House |
Parking
Land
|
Acreage
|
No |
|
Fence Type
|
Fence |
|
Land Amenities
|
Airport, Playground, Public Transit, Schools, Shopping |
|
Size Irregular
|
304.19 |
|
Size Total
|
304.19 M2 |
|
Size Total Text
|
304.19 M2 |
Rooms
| Level |
Type |
Length |
Width |
Dimensions |
|
Main Level |
Living Room |
4.62 m |
3.35 m |
4.62 m x 3.35 m |
|
Main Level |
Dining Room |
3.81 m |
4.76 m |
3.81 m x 4.76 m |
|
Main Level |
Kitchen |
2.98 m |
3.34 m |
2.98 m x 3.34 m |
|
Upper Level |
Primary Bedroom |
3.86 m |
4.02 m |
3.86 m x 4.02 m |
|
Upper Level |
Bedroom 2 |
2.88 m |
3.03 m |
2.88 m x 3.03 m |
|
Upper Level |
Bedroom 3 |
2.78 m |
3.12 m |
2.78 m x 3.12 m |
https://www.realtor.ca/real-estate/28260613/7808-schmid-pl-nw-edmonton-south-terwillegar
















