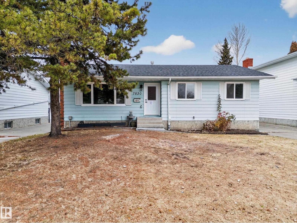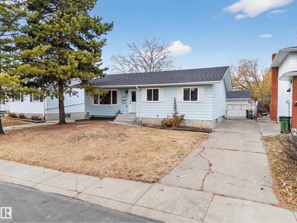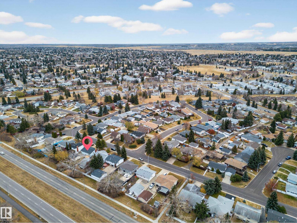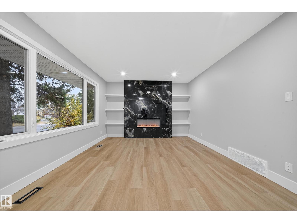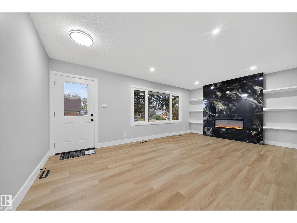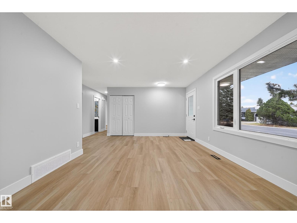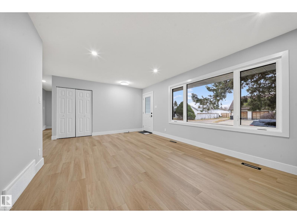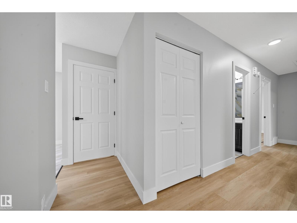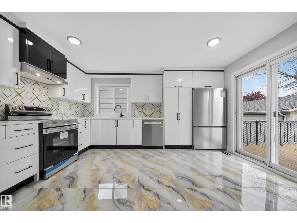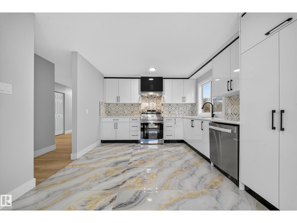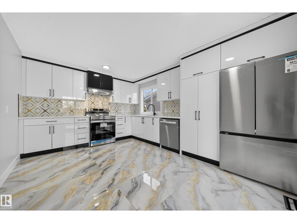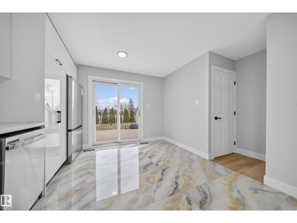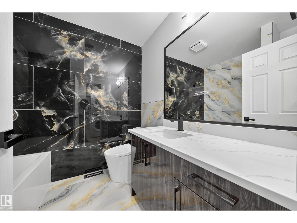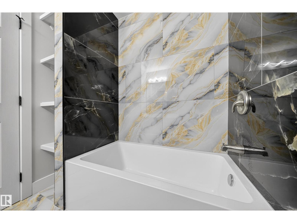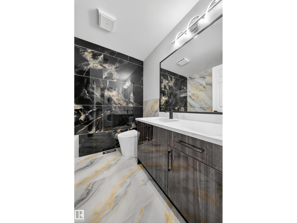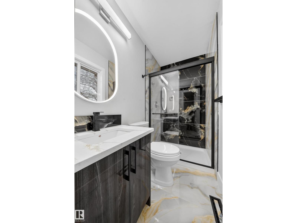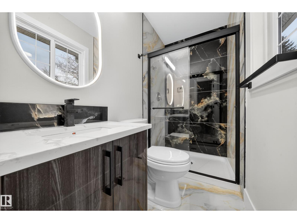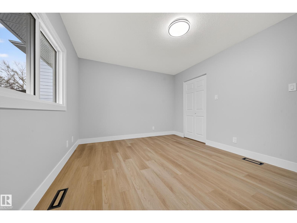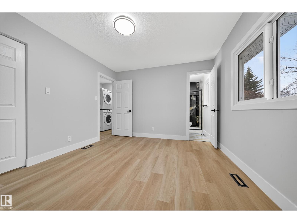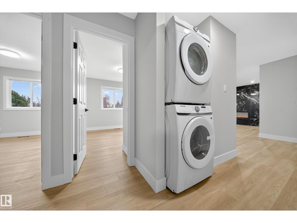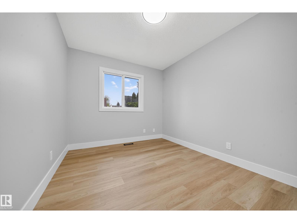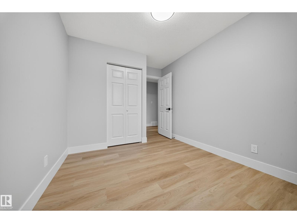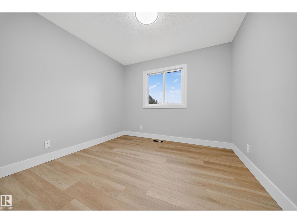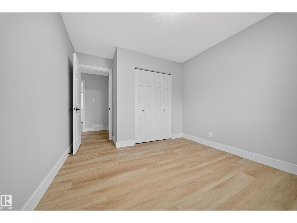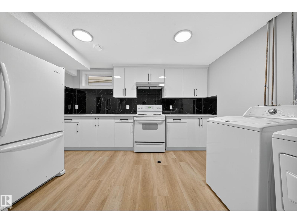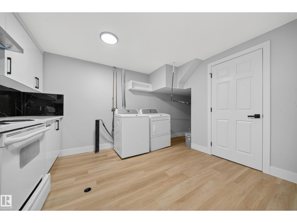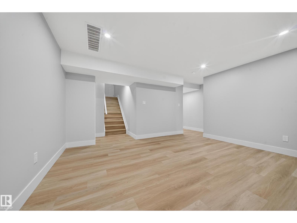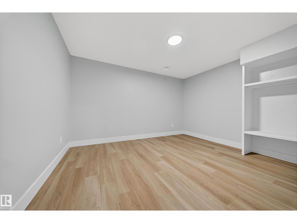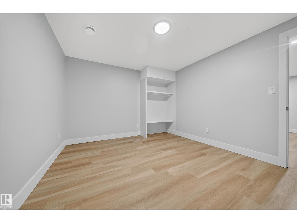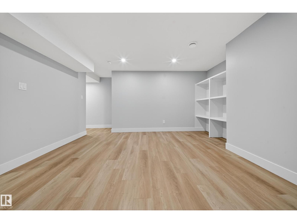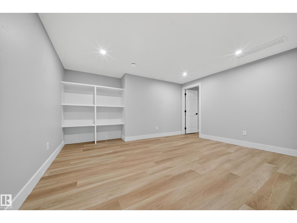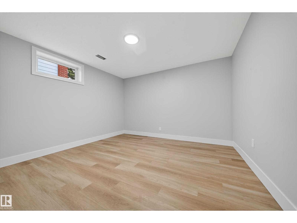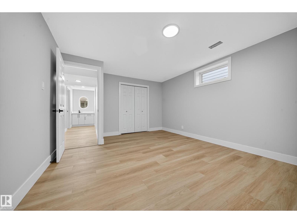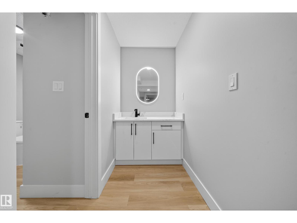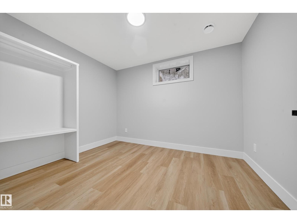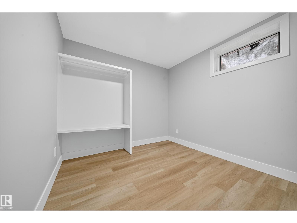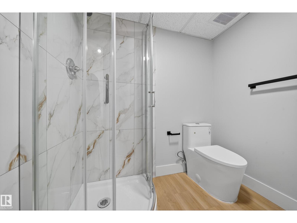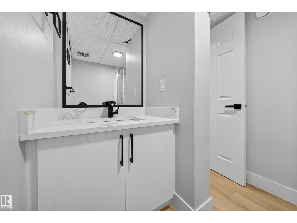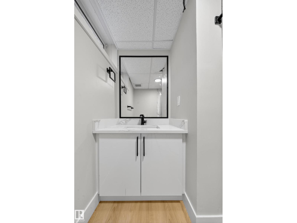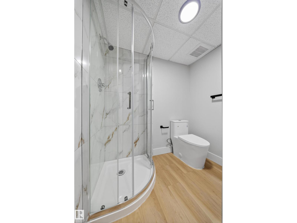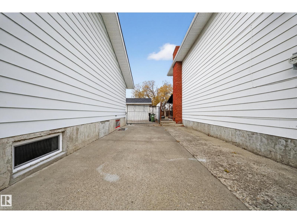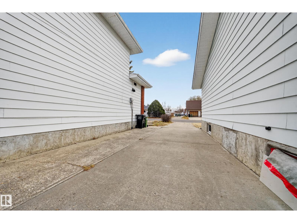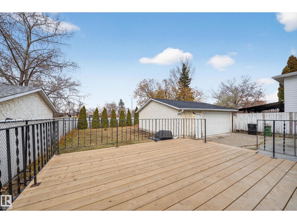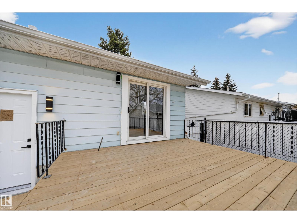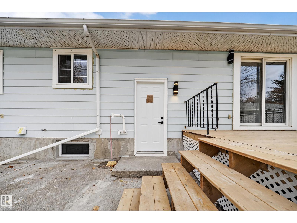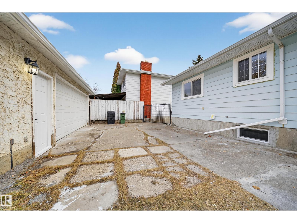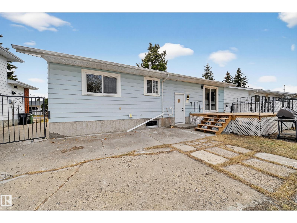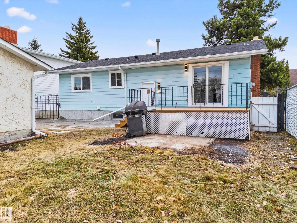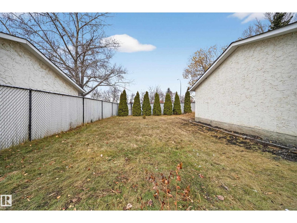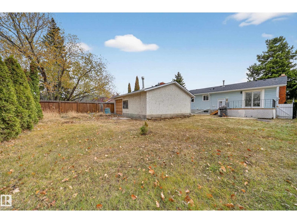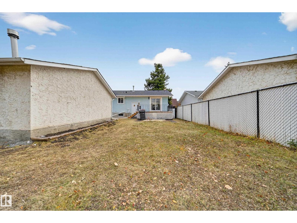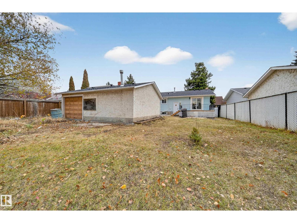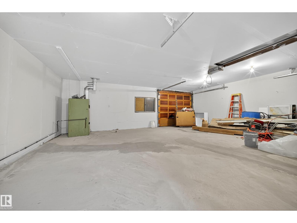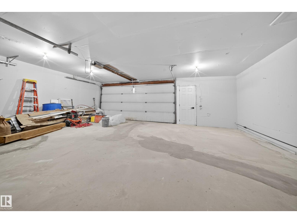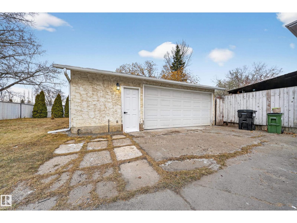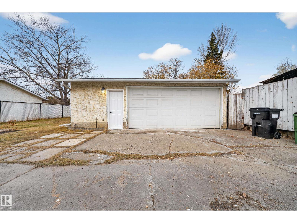6 Bedroom
3 Bathroom
1,188 ft2
Bungalow
Fireplace
Forced Air
$524,900
Welcome to this beautiful fully renovated bungalow in Satoo on a regular lot (55X120) Offering 6 bedrooms and 3 full bathrooms with second kitchen & separate entrance.This impressive home offers 3 bedrooms and 2 full bathrooms on the main floor, along with a newly designed kitchen featuring modern cabinetry, quartz countertops, and new stainless steel appliances & laundry.The fully finished basement features 3 additional bedrooms, a full bathroom, and a new kitchen with separate laundry, perfect for extended family or investment potential. Renovations include new shingles (home & garage), new furnace, windows, doors, casings, baseboards, lighting, fresh paint, MDF closet shelving, renovated bathrooms, new kitchens and a new deck.An oversized double detached garage provides ample parking and storage. Conveniently located close to schools, parks, shopping, and public transit, this home is truly move-in ready with quality upgrades inside and out! (id:47041)
Property Details
|
MLS® Number
|
E4464880 |
|
Property Type
|
Single Family |
|
Neigbourhood
|
Satoo |
|
Amenities Near By
|
Playground, Public Transit, Schools, Shopping |
|
Features
|
No Animal Home, No Smoking Home |
|
Structure
|
Deck |
Building
|
Bathroom Total
|
3 |
|
Bedrooms Total
|
6 |
|
Appliances
|
Dishwasher, Hood Fan, Dryer, Refrigerator, Two Stoves, Two Washers |
|
Architectural Style
|
Bungalow |
|
Basement Development
|
Finished |
|
Basement Type
|
Full (finished) |
|
Constructed Date
|
1975 |
|
Construction Style Attachment
|
Detached |
|
Fireplace Fuel
|
Electric |
|
Fireplace Present
|
Yes |
|
Fireplace Type
|
Insert |
|
Heating Type
|
Forced Air |
|
Stories Total
|
1 |
|
Size Interior
|
1,188 Ft2 |
|
Type
|
House |
Parking
Land
|
Acreage
|
No |
|
Fence Type
|
Fence |
|
Land Amenities
|
Playground, Public Transit, Schools, Shopping |
|
Size Irregular
|
613 |
|
Size Total
|
613 M2 |
|
Size Total Text
|
613 M2 |
Rooms
| Level |
Type |
Length |
Width |
Dimensions |
|
Basement |
Bedroom 4 |
14.8 m |
12 m |
14.8 m x 12 m |
|
Basement |
Bedroom 5 |
10.8 m |
8.1 m |
10.8 m x 8.1 m |
|
Basement |
Bedroom 6 |
12.8 m |
10.9 m |
12.8 m x 10.9 m |
|
Basement |
Second Kitchen |
13 m |
13 m |
13 m x 13 m |
|
Basement |
Recreation Room |
14.9 m |
14.7 m |
14.9 m x 14.7 m |
|
Basement |
Utility Room |
6.4 m |
6.7 m |
6.4 m x 6.7 m |
|
Main Level |
Living Room |
12.11 m |
19.8 m |
12.11 m x 19.8 m |
|
Main Level |
Kitchen |
14.11 m |
11.8 m |
14.11 m x 11.8 m |
|
Main Level |
Primary Bedroom |
11 m |
12.1 m |
11 m x 12.1 m |
|
Main Level |
Bedroom 2 |
12.4 m |
9.11 m |
12.4 m x 9.11 m |
|
Main Level |
Bedroom 3 |
12.4 m |
9 m |
12.4 m x 9 m |
https://www.realtor.ca/real-estate/29074175/7820-22-ave-nw-edmonton-satoo
