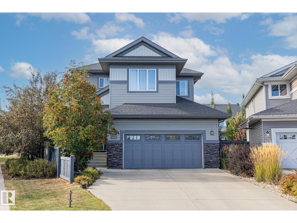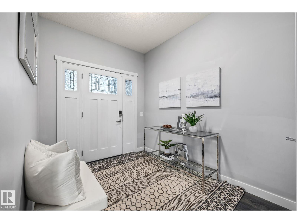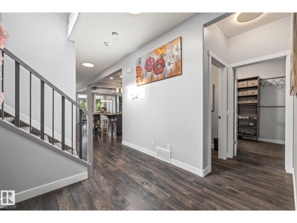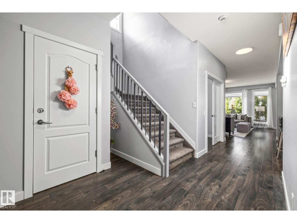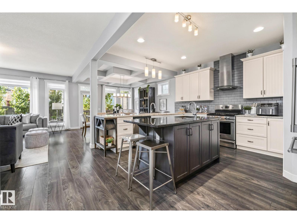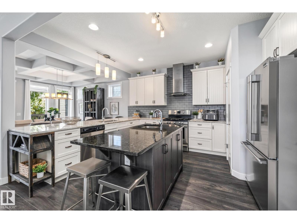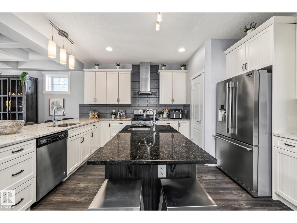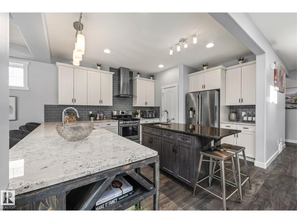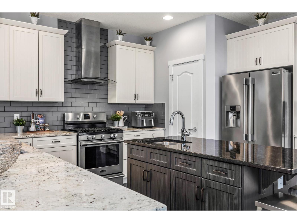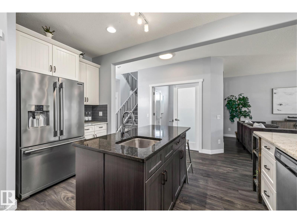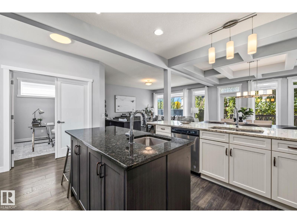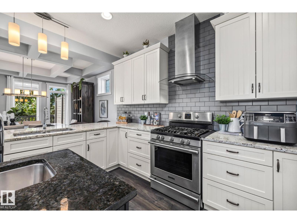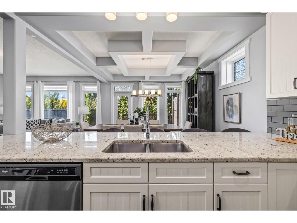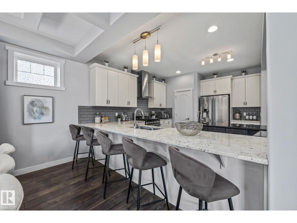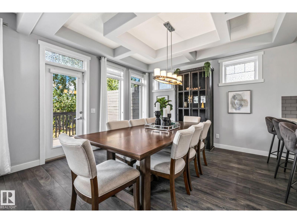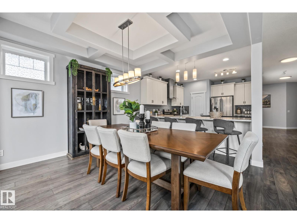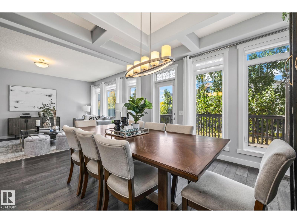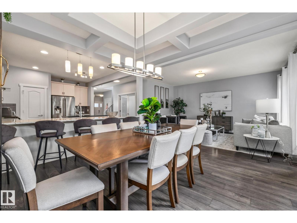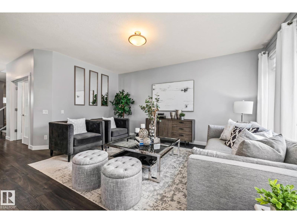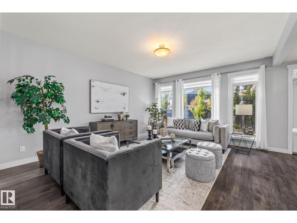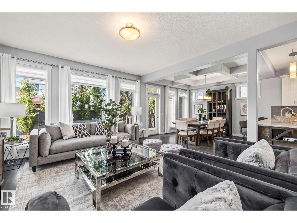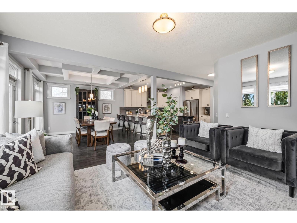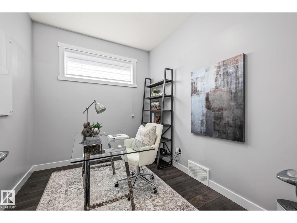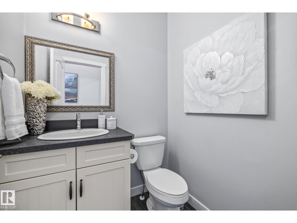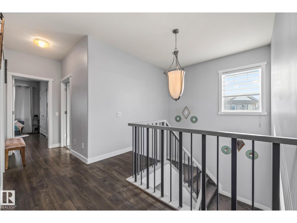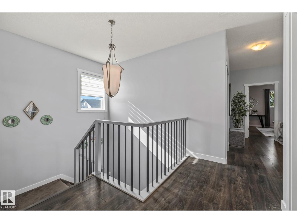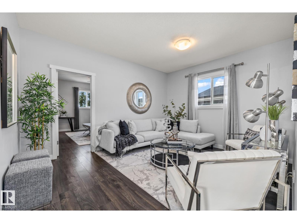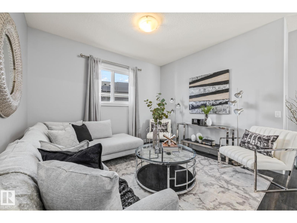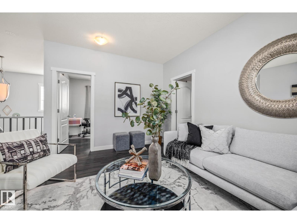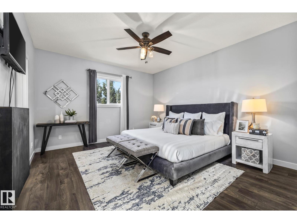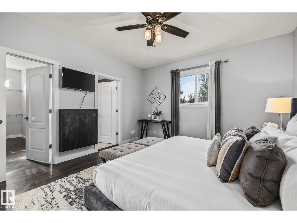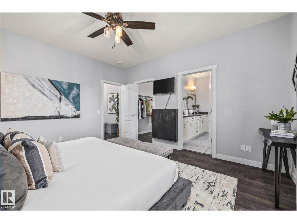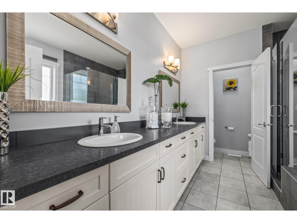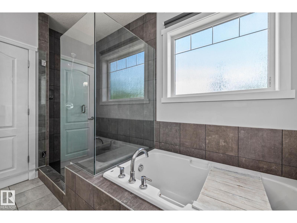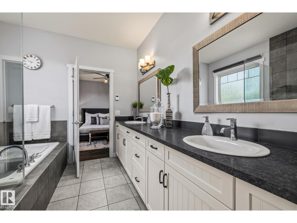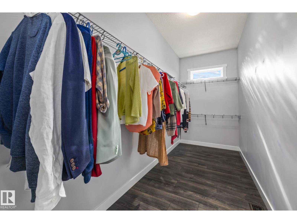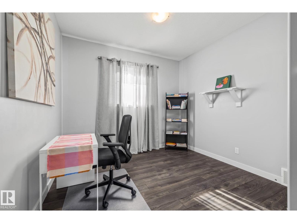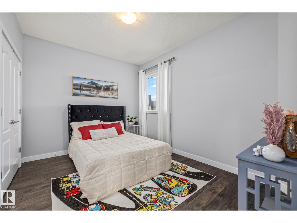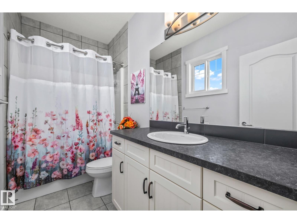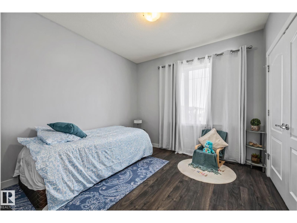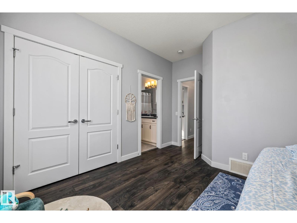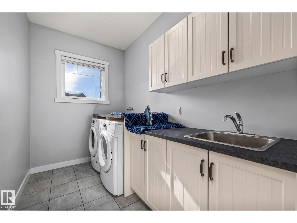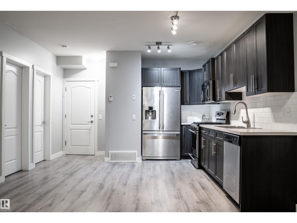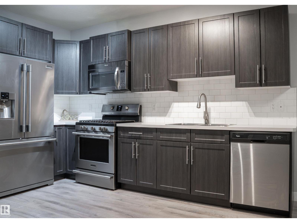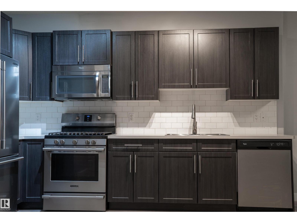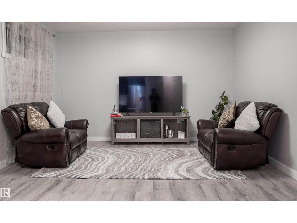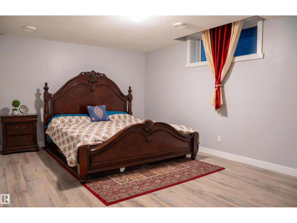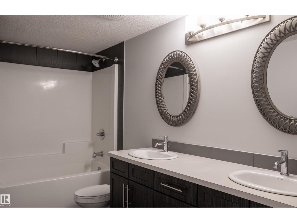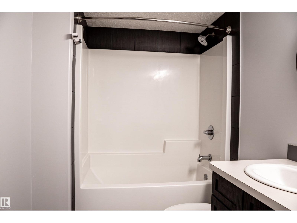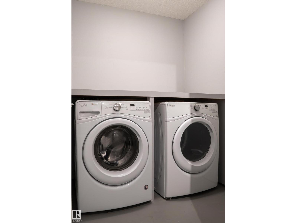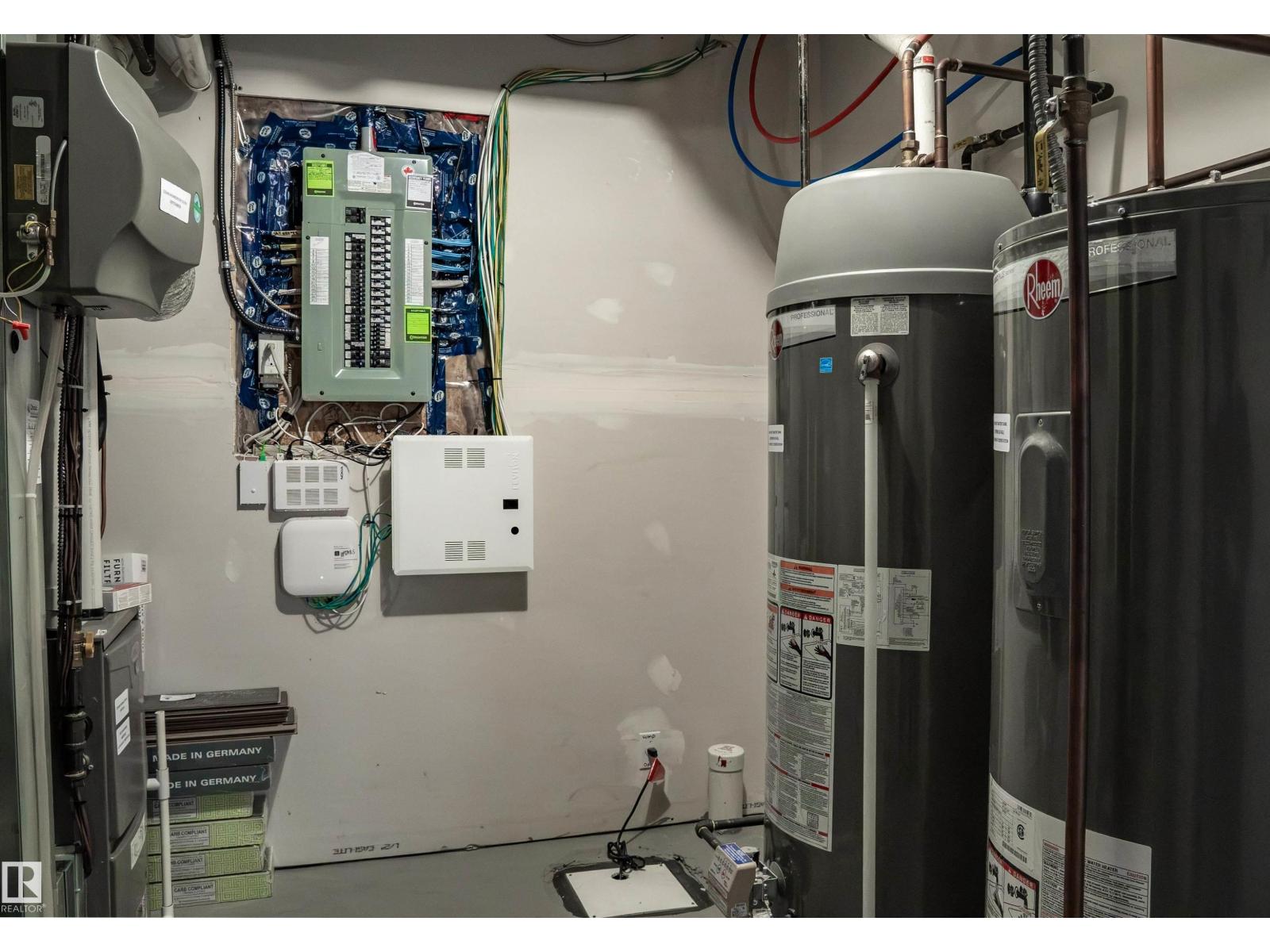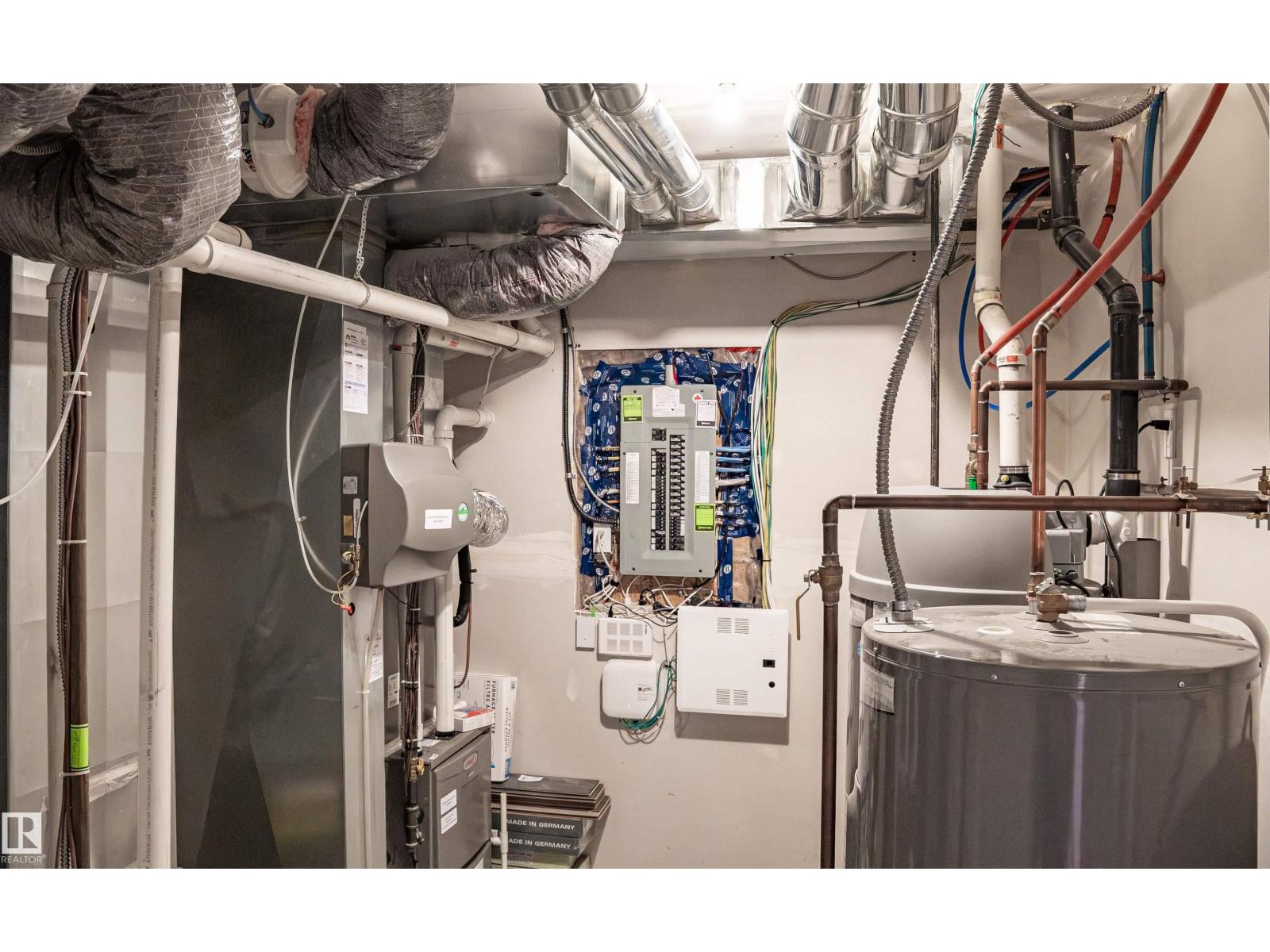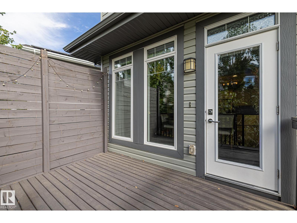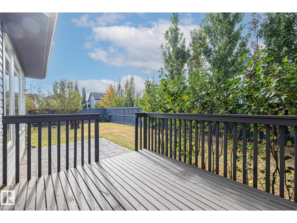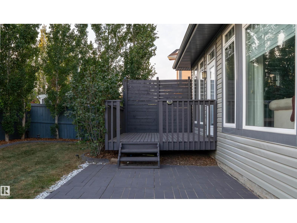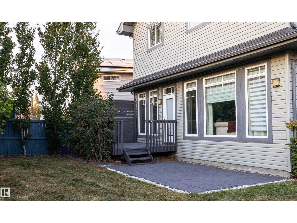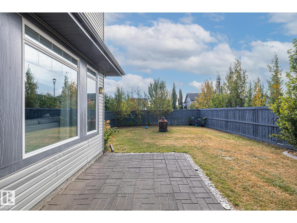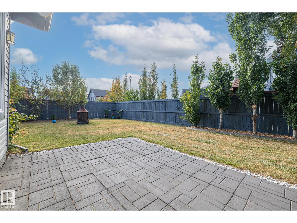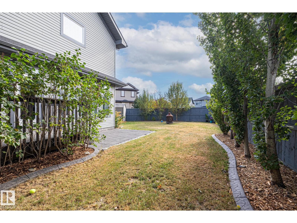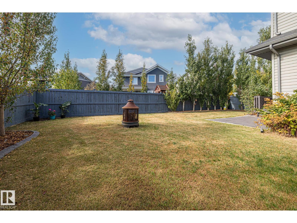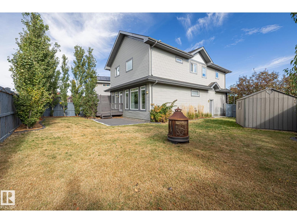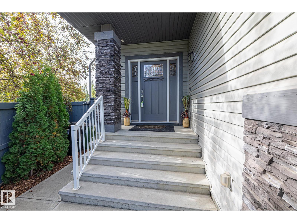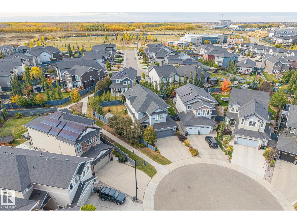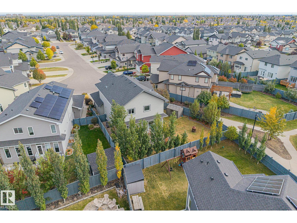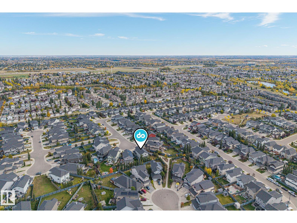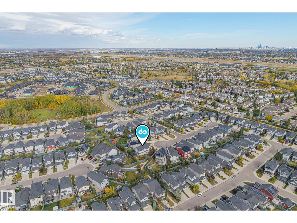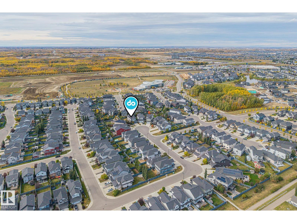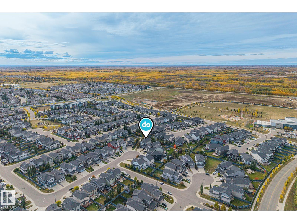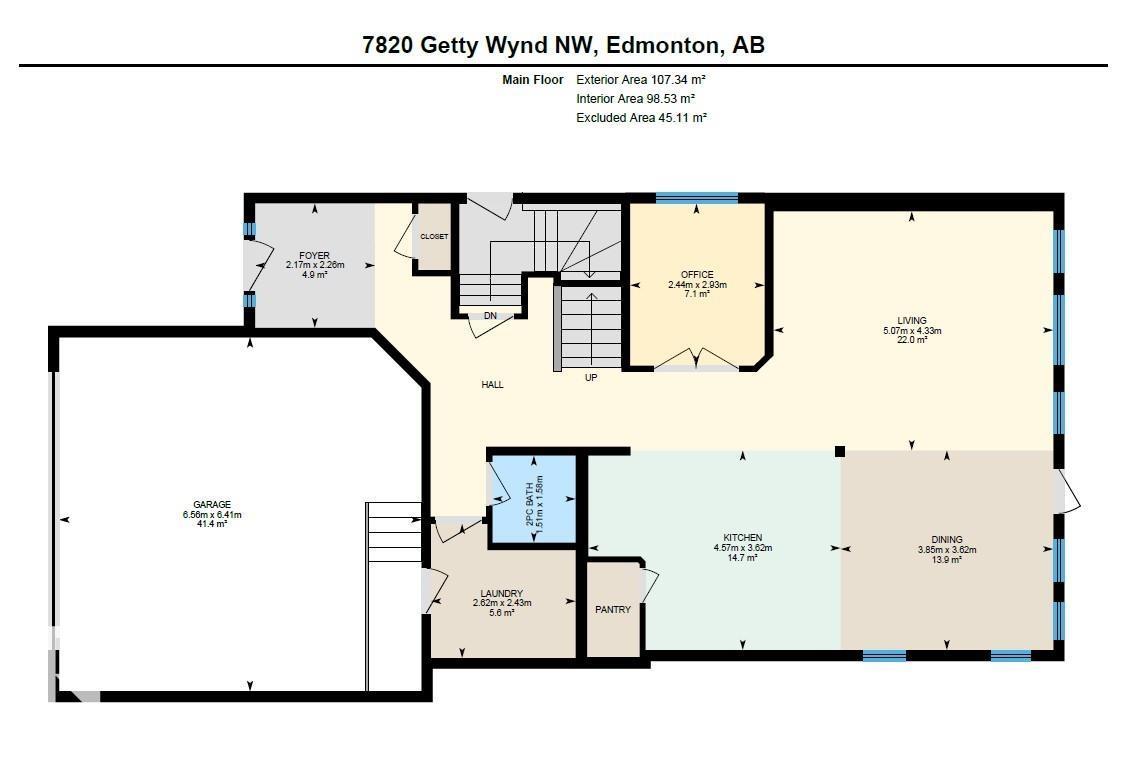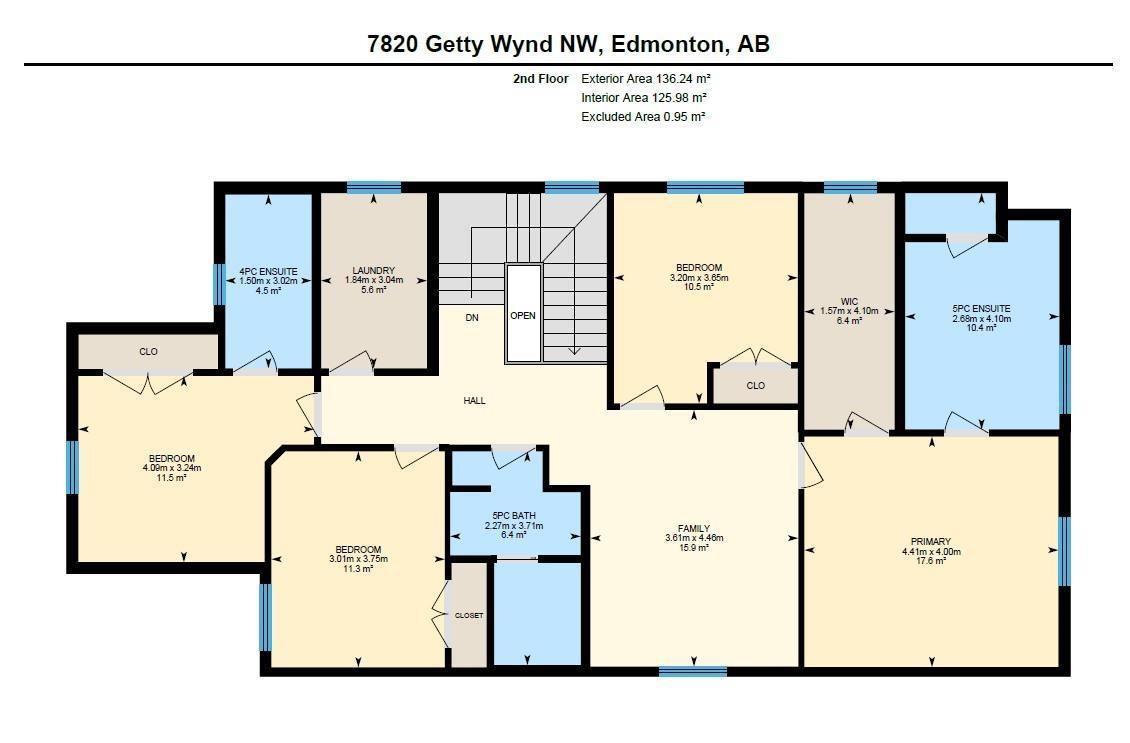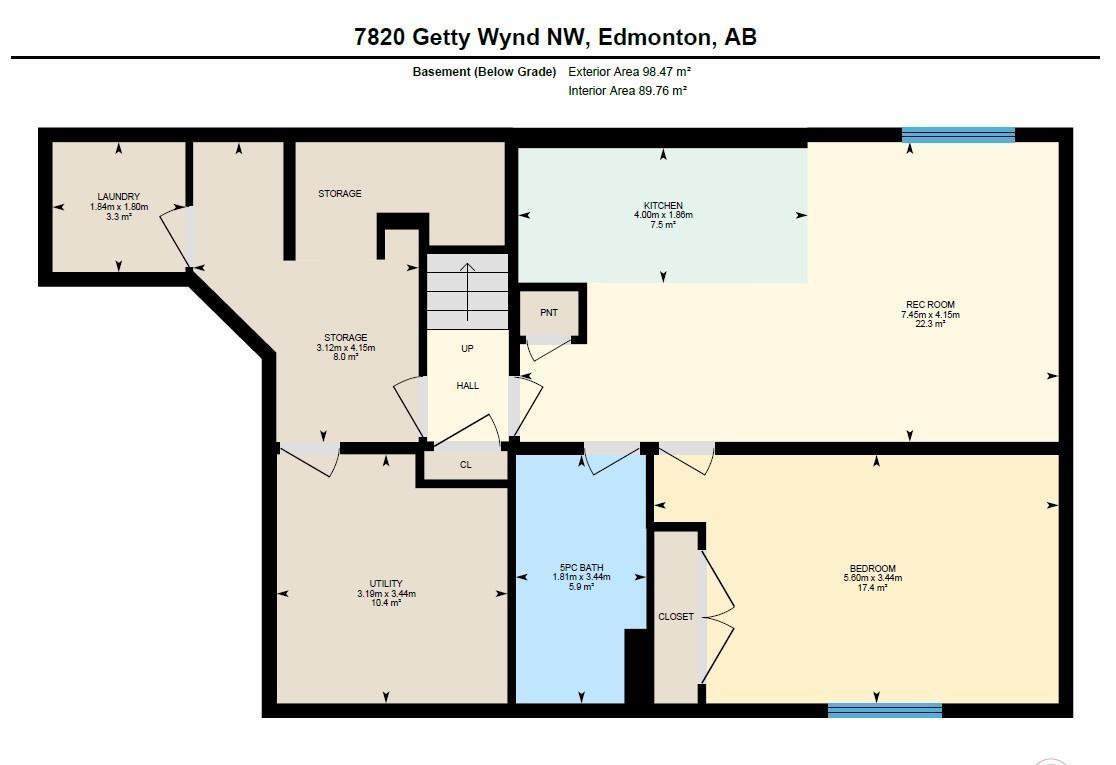5 Bedroom
5 Bathroom
2,622 ft2
Central Air Conditioning
Forced Air
$788,800
Experience refined living in the heart of Granville, where timeless design meets modern comfort. This beautifully appointed 5-bedroom, 4.5-bath 2-storey home offers spacious elegance on every level. The open-concept main floor features a bright living area and a chef-inspired kitchen with stainless steel appliances, modern cabinetry, and a subway tile backsplash. Upstairs, the primary suite offers a walk-in closet and spa-style ensuite, while three additional bedrooms provide comfort for family or guests. A legal basement suite with separate entrance adds incredible value with its own kitchen, living room, bedroom, and full bath — perfect for investors or extended family. With laundry on every floor, daily life is effortless. Outdoor living shines with a deck overlooking the landscaped, fenced yard and an oversized double attached garage. Close to parks, trails, schools, and shopping, this Granville home blends beauty, function, and opportunity for today’s buyers. (id:47041)
Open House
This property has open houses!
Starts at:
11:00 am
Ends at:
1:00 pm
Property Details
|
MLS® Number
|
E4461176 |
|
Property Type
|
Single Family |
|
Neigbourhood
|
Granville (Edmonton) |
|
Amenities Near By
|
Playground, Public Transit, Schools, Shopping |
|
Features
|
No Smoking Home |
|
Structure
|
Deck |
Building
|
Bathroom Total
|
5 |
|
Bedrooms Total
|
5 |
|
Amenities
|
Ceiling - 9ft |
|
Appliances
|
Dishwasher, Freezer, Garage Door Opener Remote(s), Garage Door Opener, Hood Fan, Microwave, Storage Shed, Window Coverings, Dryer, Refrigerator, Two Stoves, Two Washers |
|
Basement Development
|
Finished |
|
Basement Features
|
Suite |
|
Basement Type
|
Full (finished) |
|
Constructed Date
|
2016 |
|
Construction Style Attachment
|
Detached |
|
Cooling Type
|
Central Air Conditioning |
|
Fire Protection
|
Smoke Detectors |
|
Half Bath Total
|
1 |
|
Heating Type
|
Forced Air |
|
Stories Total
|
2 |
|
Size Interior
|
2,622 Ft2 |
|
Type
|
House |
Parking
Land
|
Acreage
|
No |
|
Fence Type
|
Fence |
|
Land Amenities
|
Playground, Public Transit, Schools, Shopping |
|
Size Irregular
|
543.91 |
|
Size Total
|
543.91 M2 |
|
Size Total Text
|
543.91 M2 |
Rooms
| Level |
Type |
Length |
Width |
Dimensions |
|
Basement |
Bedroom 5 |
3.44 m |
5.6 m |
3.44 m x 5.6 m |
|
Basement |
Second Kitchen |
1.86 m |
4 m |
1.86 m x 4 m |
|
Basement |
Laundry Room |
1.8 m |
1.84 m |
1.8 m x 1.84 m |
|
Main Level |
Living Room |
4.33 m |
5.07 m |
4.33 m x 5.07 m |
|
Main Level |
Dining Room |
3.62 m |
3.85 m |
3.62 m x 3.85 m |
|
Main Level |
Kitchen |
3.62 m |
4.57 m |
3.62 m x 4.57 m |
|
Main Level |
Den |
2.93 m |
2.44 m |
2.93 m x 2.44 m |
|
Main Level |
Laundry Room |
2.43 m |
2.62 m |
2.43 m x 2.62 m |
|
Upper Level |
Family Room |
4.46 m |
3.61 m |
4.46 m x 3.61 m |
|
Upper Level |
Primary Bedroom |
4 m |
4.41 m |
4 m x 4.41 m |
|
Upper Level |
Bedroom 2 |
3.65 m |
3.2 m |
3.65 m x 3.2 m |
|
Upper Level |
Bedroom 3 |
3.24 m |
4.09 m |
3.24 m x 4.09 m |
|
Upper Level |
Bedroom 4 |
3.75 m |
3.01 m |
3.75 m x 3.01 m |
|
Upper Level |
Laundry Room |
3.04 m |
1.84 m |
3.04 m x 1.84 m |
https://www.realtor.ca/real-estate/28962526/7820-getty-wd-nw-edmonton-granville-edmonton
