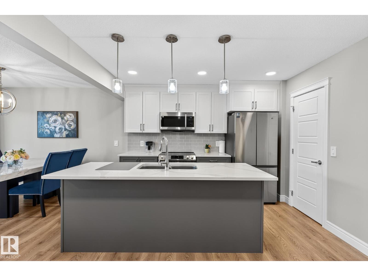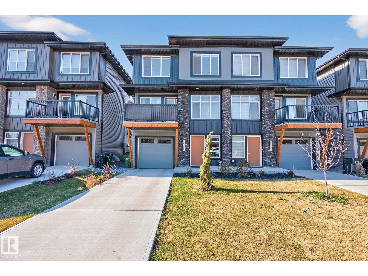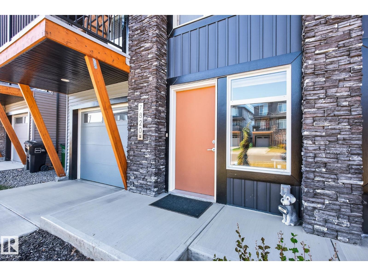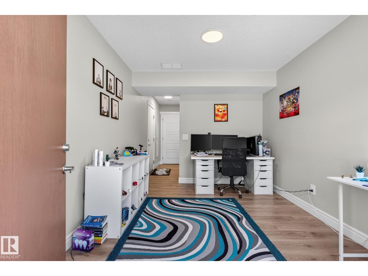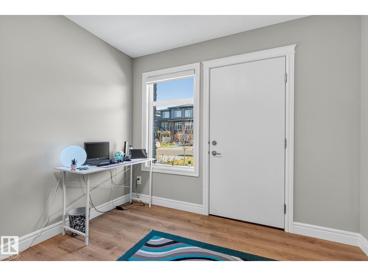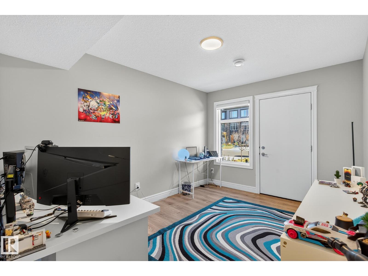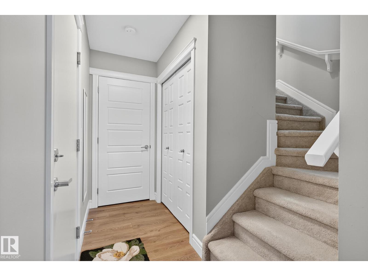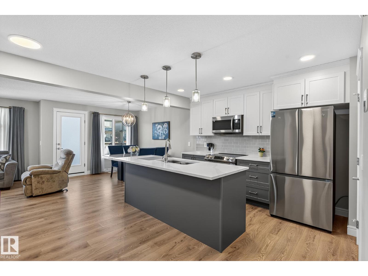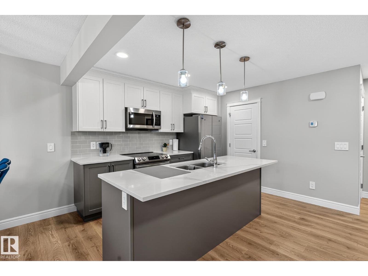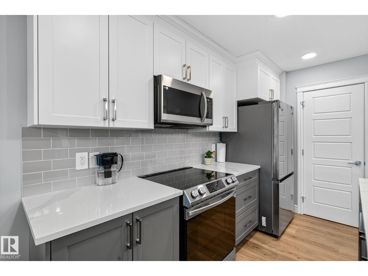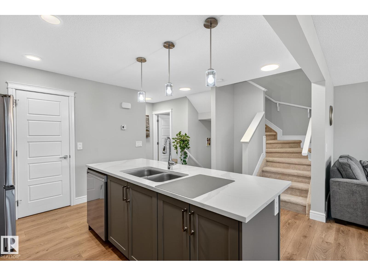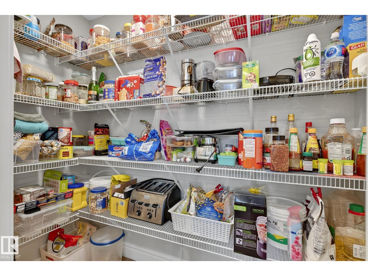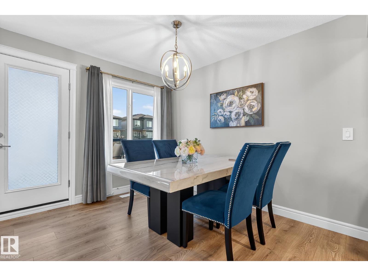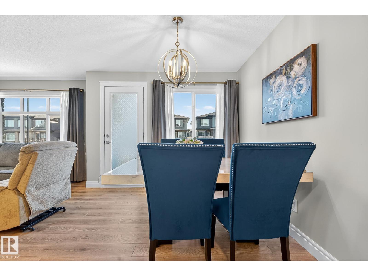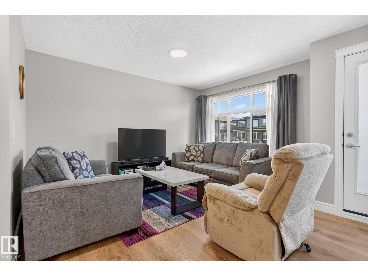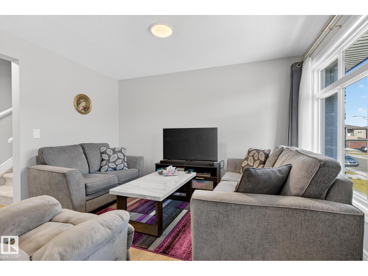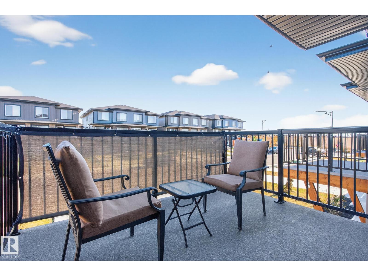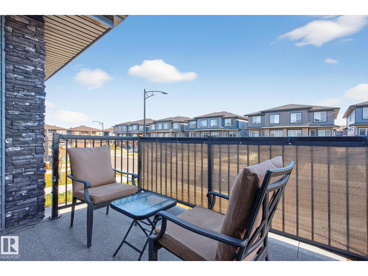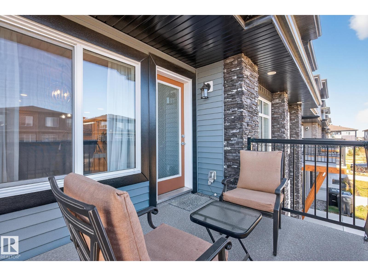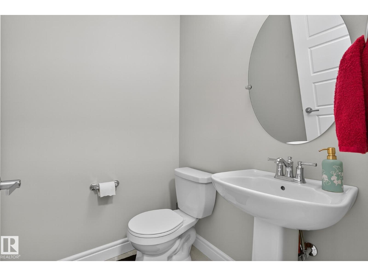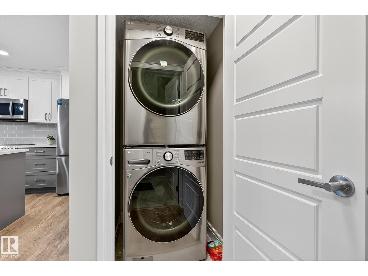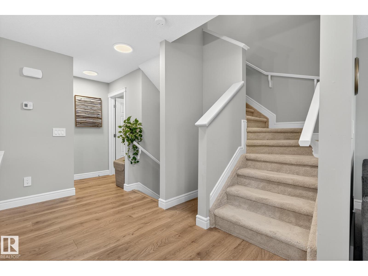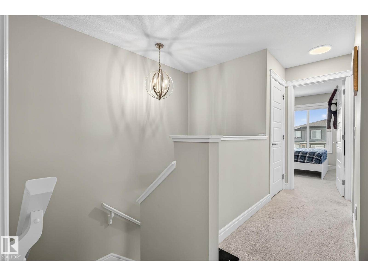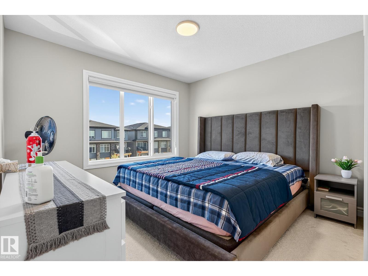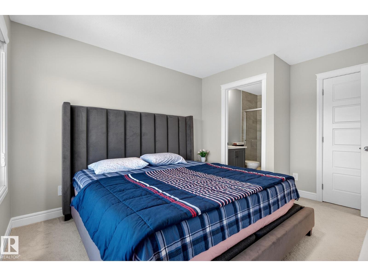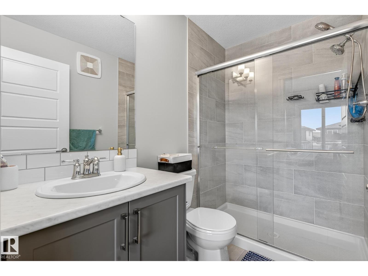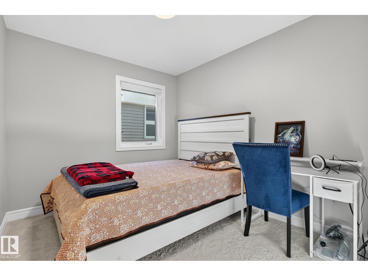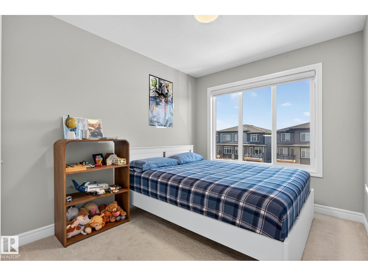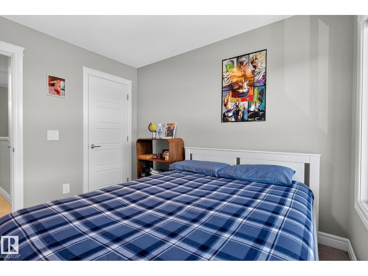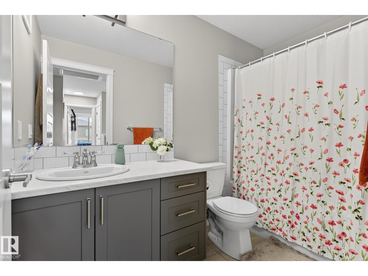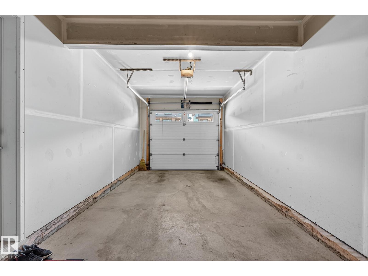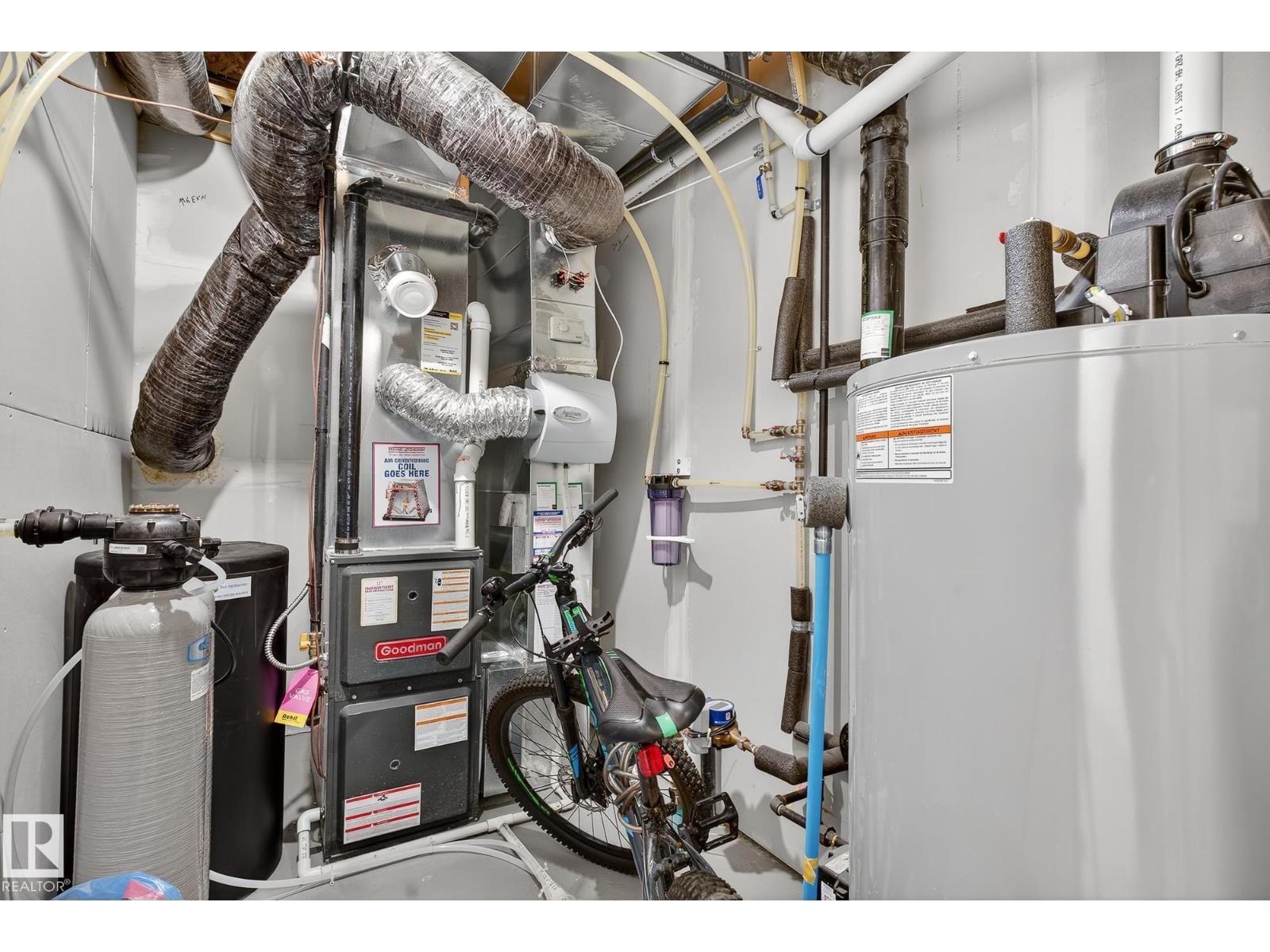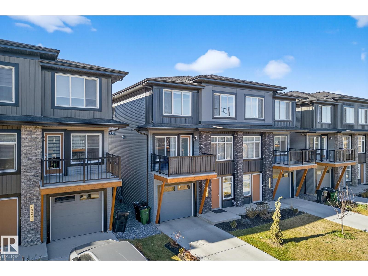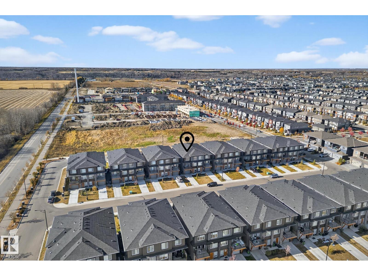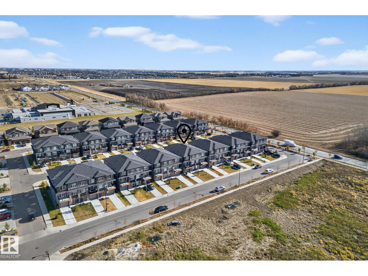3 Bedroom
3 Bathroom
1,614 ft2
Forced Air
$409,888
NO CONDO FEES! This well-maintained 3-storey townhome in the desirable community of Keswick offers stylish living and a convenient single-car garage. The ground level welcomes you with a versatile den or home office and ample storage space. The bright and open main floor features a timeless kitchen with dual-toned cabinetry, white marble-inspired stone countertops, and a pantry for added function. The dining area opens to a private deck, perfect for morning coffee or summer BBQs. A 2-piece bath and stackable laundry complete this thoughtfully designed space. Upstairs, you’ll find a 4-piece main bathroom and three comfortable bedrooms, including a primary suite with a private 3-piece ensuite—a relaxing retreat at the end of the day. (id:47041)
Property Details
|
MLS® Number
|
E4463188 |
|
Property Type
|
Single Family |
|
Neigbourhood
|
Keswick |
|
Amenities Near By
|
Airport, Playground, Public Transit, Schools, Shopping |
|
Features
|
See Remarks |
|
Structure
|
Deck |
Building
|
Bathroom Total
|
3 |
|
Bedrooms Total
|
3 |
|
Appliances
|
Dishwasher, Garage Door Opener, Microwave Range Hood Combo, Refrigerator, Washer/dryer Stack-up, Stove, Water Softener, Window Coverings |
|
Basement Type
|
None |
|
Constructed Date
|
2023 |
|
Construction Style Attachment
|
Attached |
|
Half Bath Total
|
1 |
|
Heating Type
|
Forced Air |
|
Stories Total
|
3 |
|
Size Interior
|
1,614 Ft2 |
|
Type
|
Row / Townhouse |
Parking
Land
|
Acreage
|
No |
|
Land Amenities
|
Airport, Playground, Public Transit, Schools, Shopping |
|
Size Irregular
|
133.47 |
|
Size Total
|
133.47 M2 |
|
Size Total Text
|
133.47 M2 |
Rooms
| Level |
Type |
Length |
Width |
Dimensions |
|
Lower Level |
Den |
3.9 m |
2.97 m |
3.9 m x 2.97 m |
|
Main Level |
Living Room |
3.99 m |
2.97 m |
3.99 m x 2.97 m |
|
Main Level |
Dining Room |
3.37 m |
3.18 m |
3.37 m x 3.18 m |
|
Main Level |
Kitchen |
3.46 m |
5 m |
3.46 m x 5 m |
|
Upper Level |
Primary Bedroom |
3.93 m |
3.38 m |
3.93 m x 3.38 m |
|
Upper Level |
Bedroom 2 |
3.15 m |
2.68 m |
3.15 m x 2.68 m |
|
Upper Level |
Bedroom 3 |
2.7 m |
3.14 m |
2.7 m x 3.14 m |
https://www.realtor.ca/real-estate/29024074/7820-koruluk-link-li-sw-edmonton-keswick
