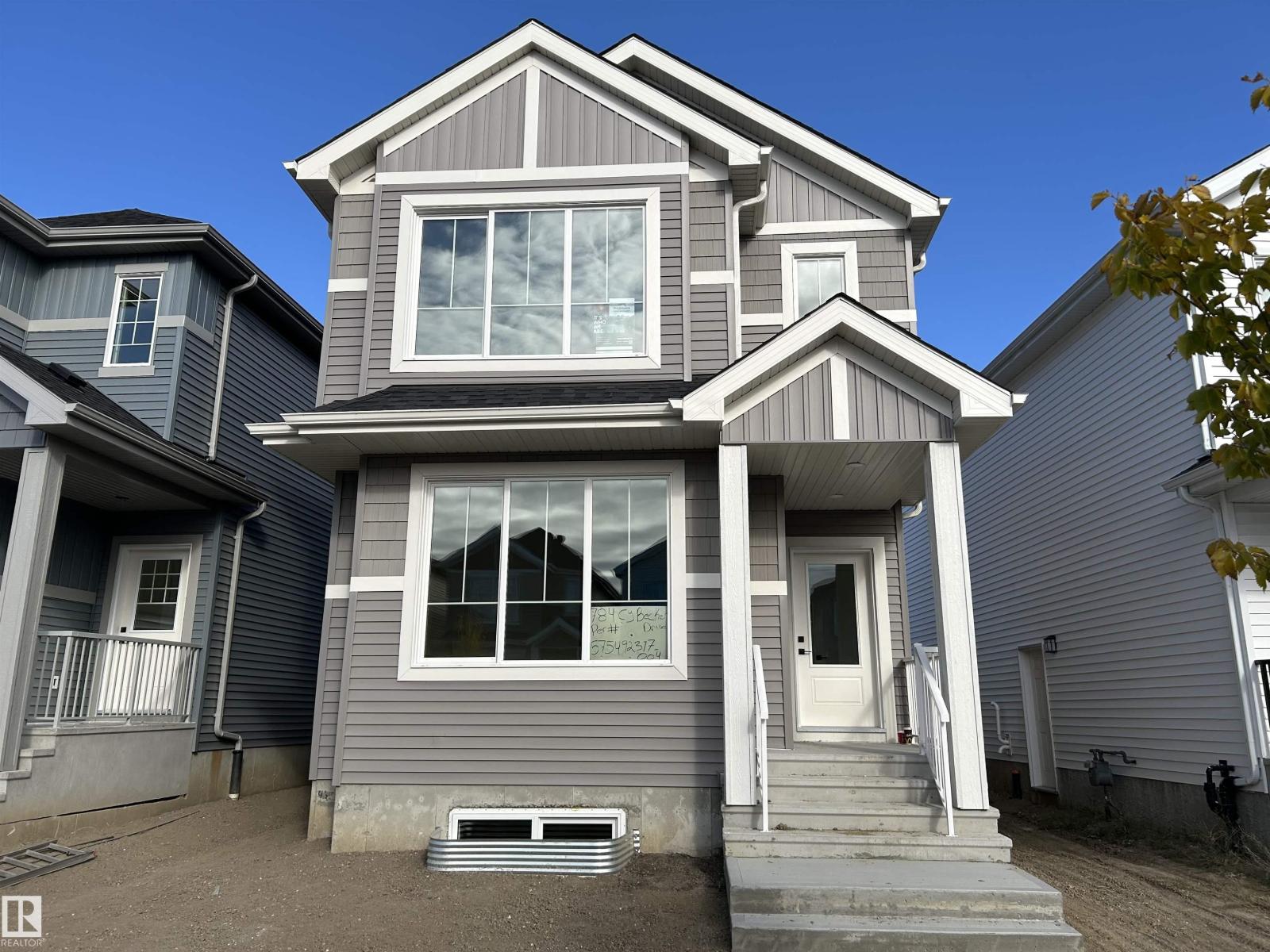3 Bedroom
3 Bathroom
1,631 ft2
Forced Air
$469,980
Welcome to this stunning custom-built home by Primary Homes, ideally located in the heart of Cy Becker Landing. Offering over 1,630 sq. ft. of beautifully designed living space, this home combines comfort, style, and functionality. The open-concept main floor features a spacious living room that seamlessly flows into the bright kitchen and dining nook perfect for family gatherings and entertaining guests. Upstairs, you’ll find three generous bedrooms, including a primary suite with a private ensuite bath, a second full bathroom, and the convenience of upper-floor laundry. The unfinished basement includes a side separate entrance, offering excellent potential for a future income suite or additional living space. Conveniently located just minutes from Manning Drive and the Anthony Henday, this home is close to shopping, schools, parks, and all major amenities. Home is complete and updated photos coming soon! (id:47041)
Property Details
|
MLS® Number
|
E4464989 |
|
Property Type
|
Single Family |
|
Neigbourhood
|
Cy Becker |
|
Amenities Near By
|
Playground, Public Transit, Schools, Shopping |
|
Community Features
|
Public Swimming Pool |
|
Features
|
See Remarks, Park/reserve |
Building
|
Bathroom Total
|
3 |
|
Bedrooms Total
|
3 |
|
Appliances
|
See Remarks |
|
Basement Development
|
Unfinished |
|
Basement Type
|
Full (unfinished) |
|
Constructed Date
|
2025 |
|
Construction Style Attachment
|
Detached |
|
Half Bath Total
|
1 |
|
Heating Type
|
Forced Air |
|
Stories Total
|
2 |
|
Size Interior
|
1,631 Ft2 |
|
Type
|
House |
Parking
Land
|
Acreage
|
No |
|
Land Amenities
|
Playground, Public Transit, Schools, Shopping |
|
Size Irregular
|
273.03 |
|
Size Total
|
273.03 M2 |
|
Size Total Text
|
273.03 M2 |
Rooms
| Level |
Type |
Length |
Width |
Dimensions |
|
Main Level |
Living Room |
4.57 m |
4.88 m |
4.57 m x 4.88 m |
|
Main Level |
Dining Room |
3.96 m |
3.96 m |
3.96 m x 3.96 m |
|
Main Level |
Kitchen |
4.33 m |
3.96 m |
4.33 m x 3.96 m |
|
Upper Level |
Primary Bedroom |
3.96 m |
4.88 m |
3.96 m x 4.88 m |
|
Upper Level |
Bedroom 2 |
3.05 m |
3.47 m |
3.05 m x 3.47 m |
|
Upper Level |
Bedroom 3 |
3.05 m |
3.47 m |
3.05 m x 3.47 m |
https://www.realtor.ca/real-estate/29077787/784-cy-becker-dr-nw-edmonton-cy-becker


