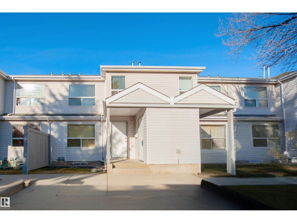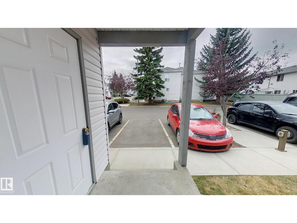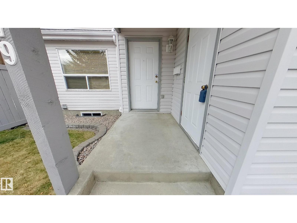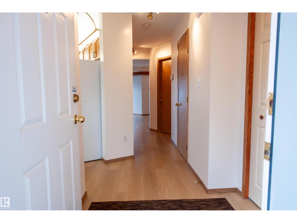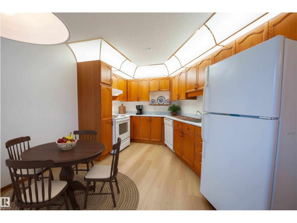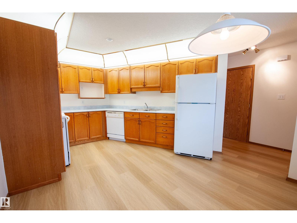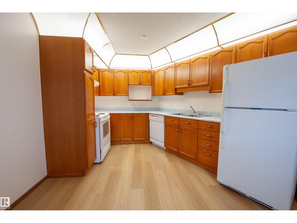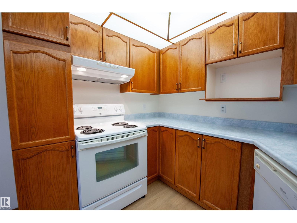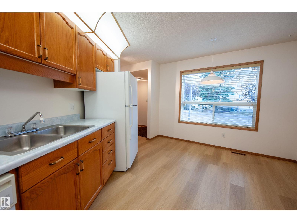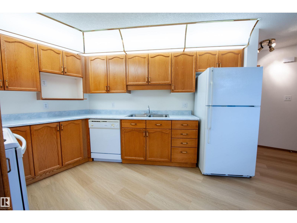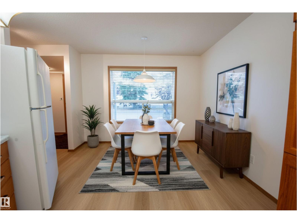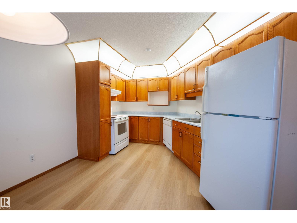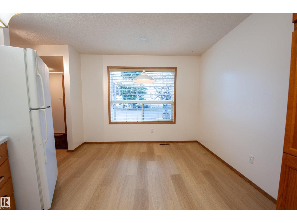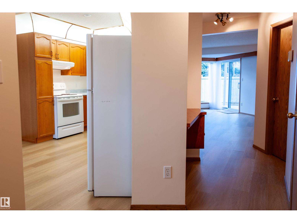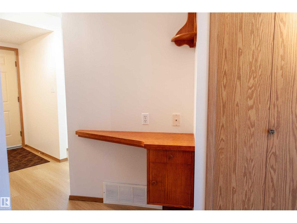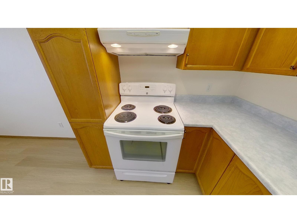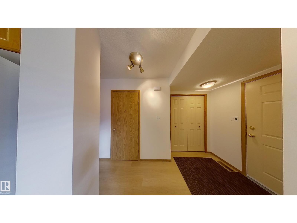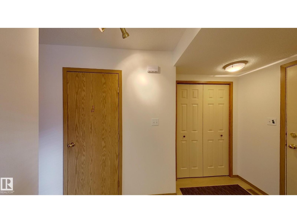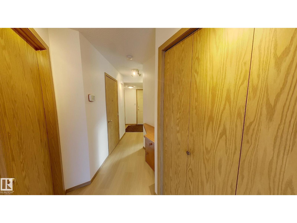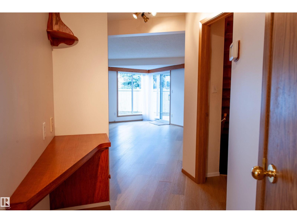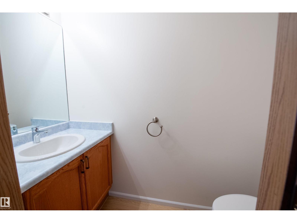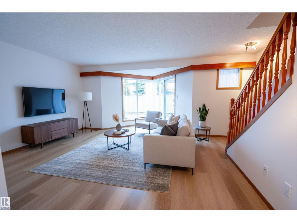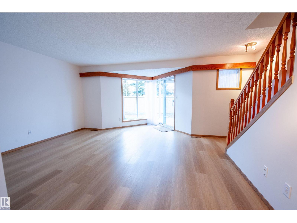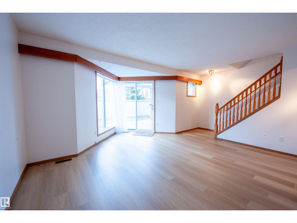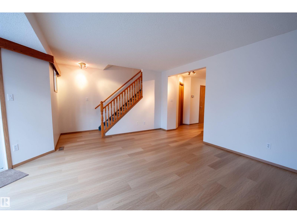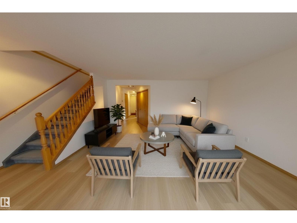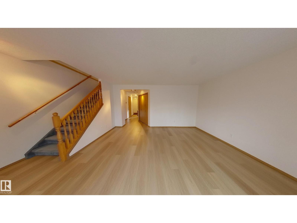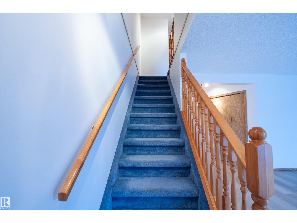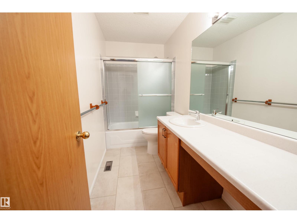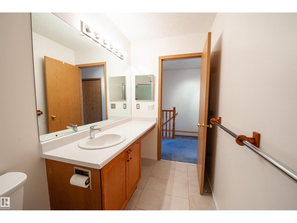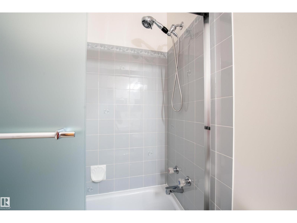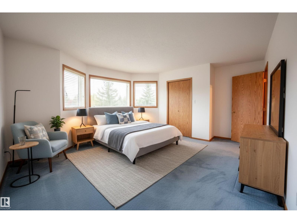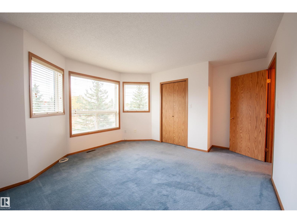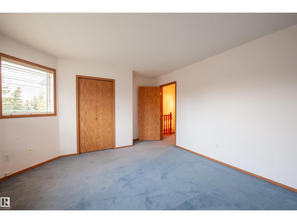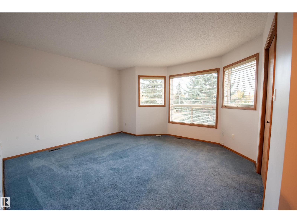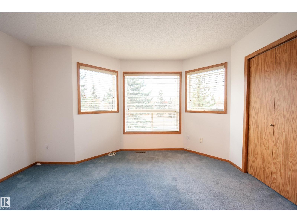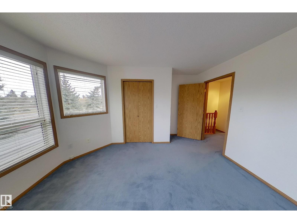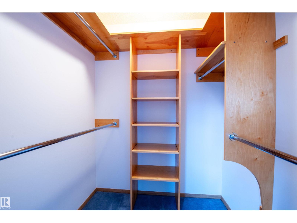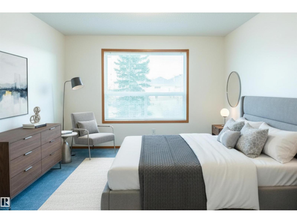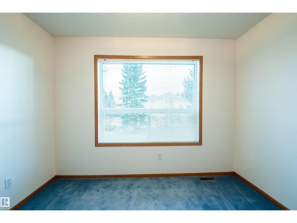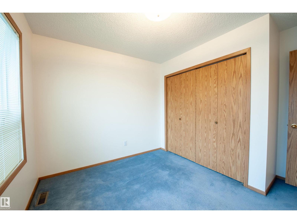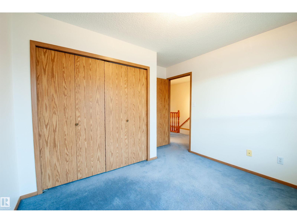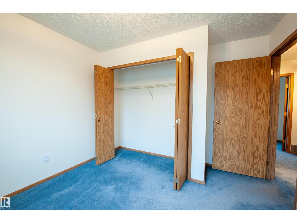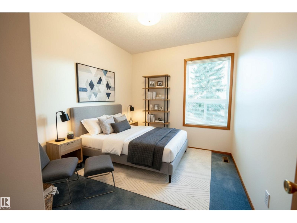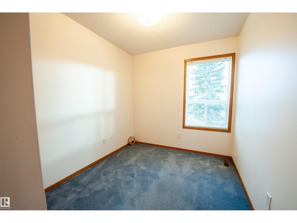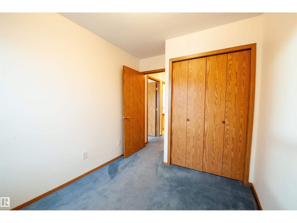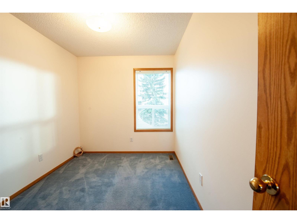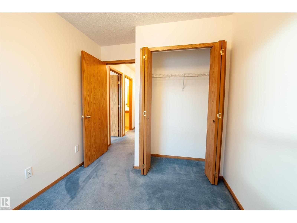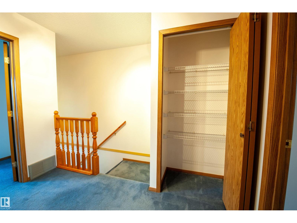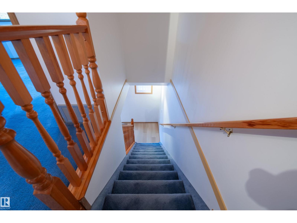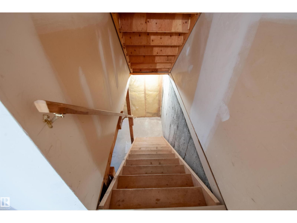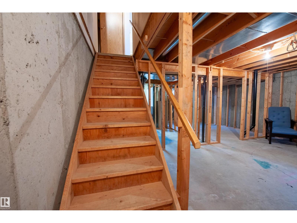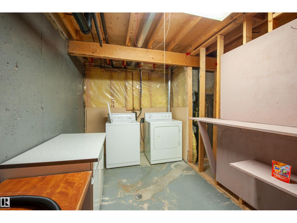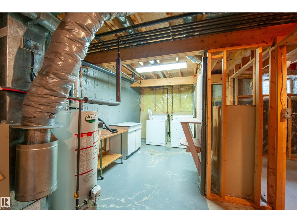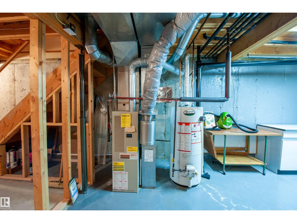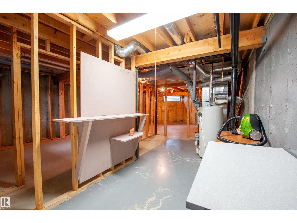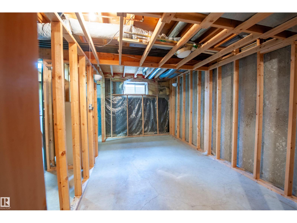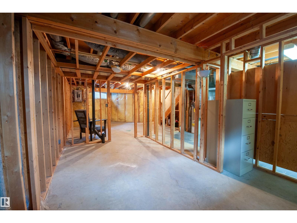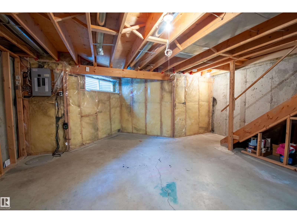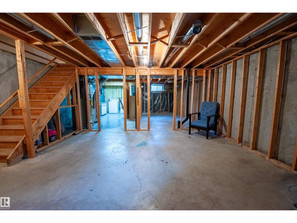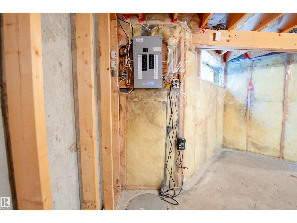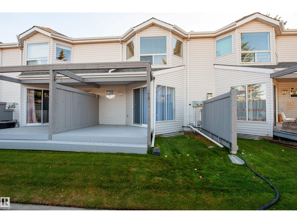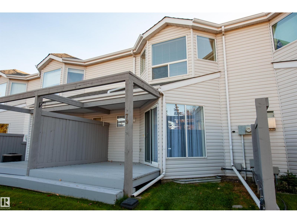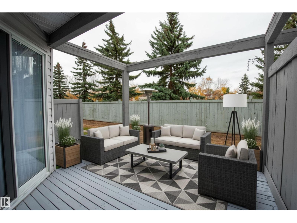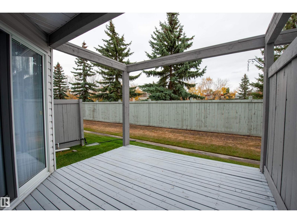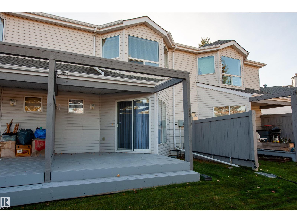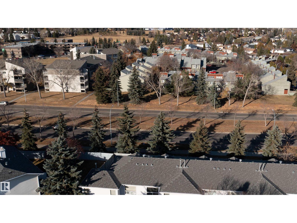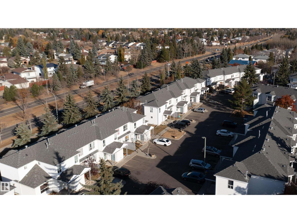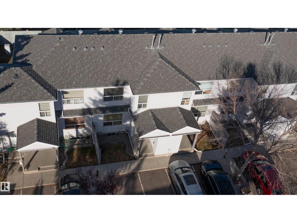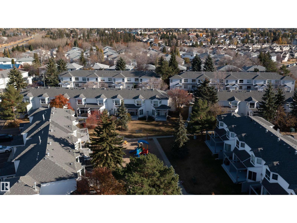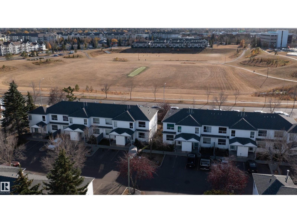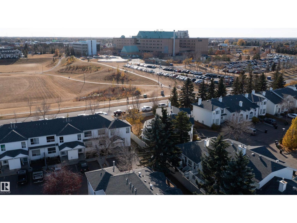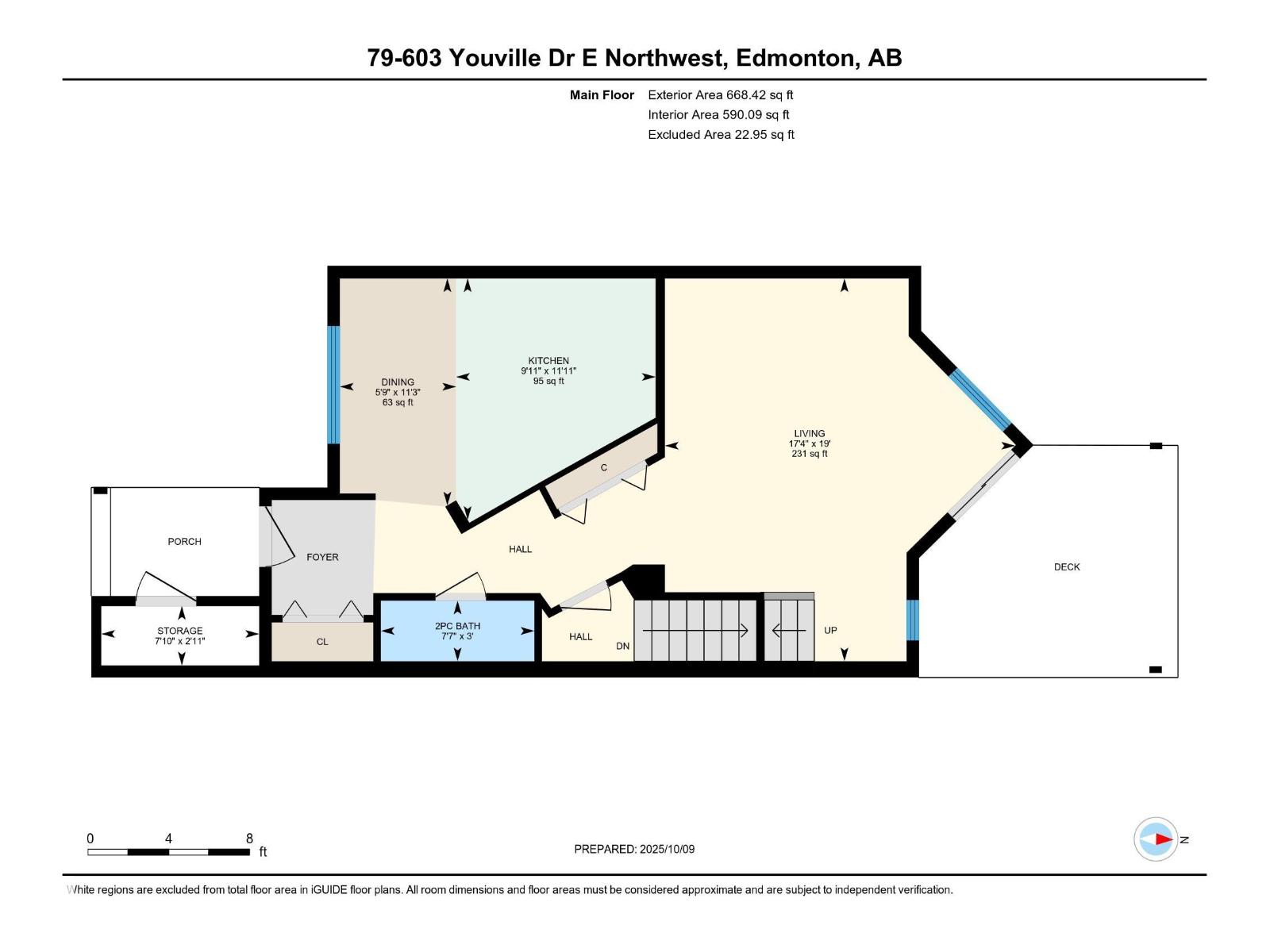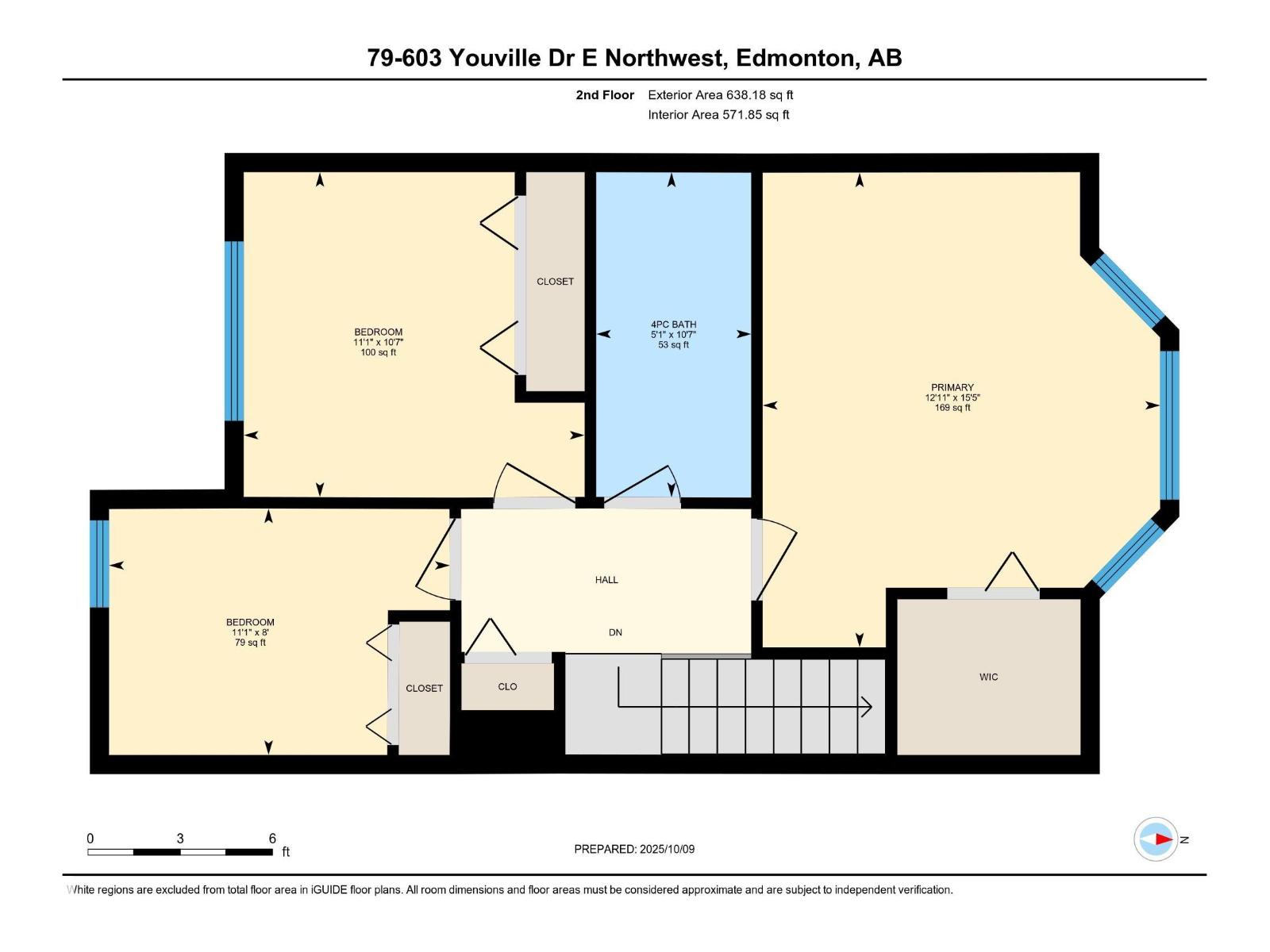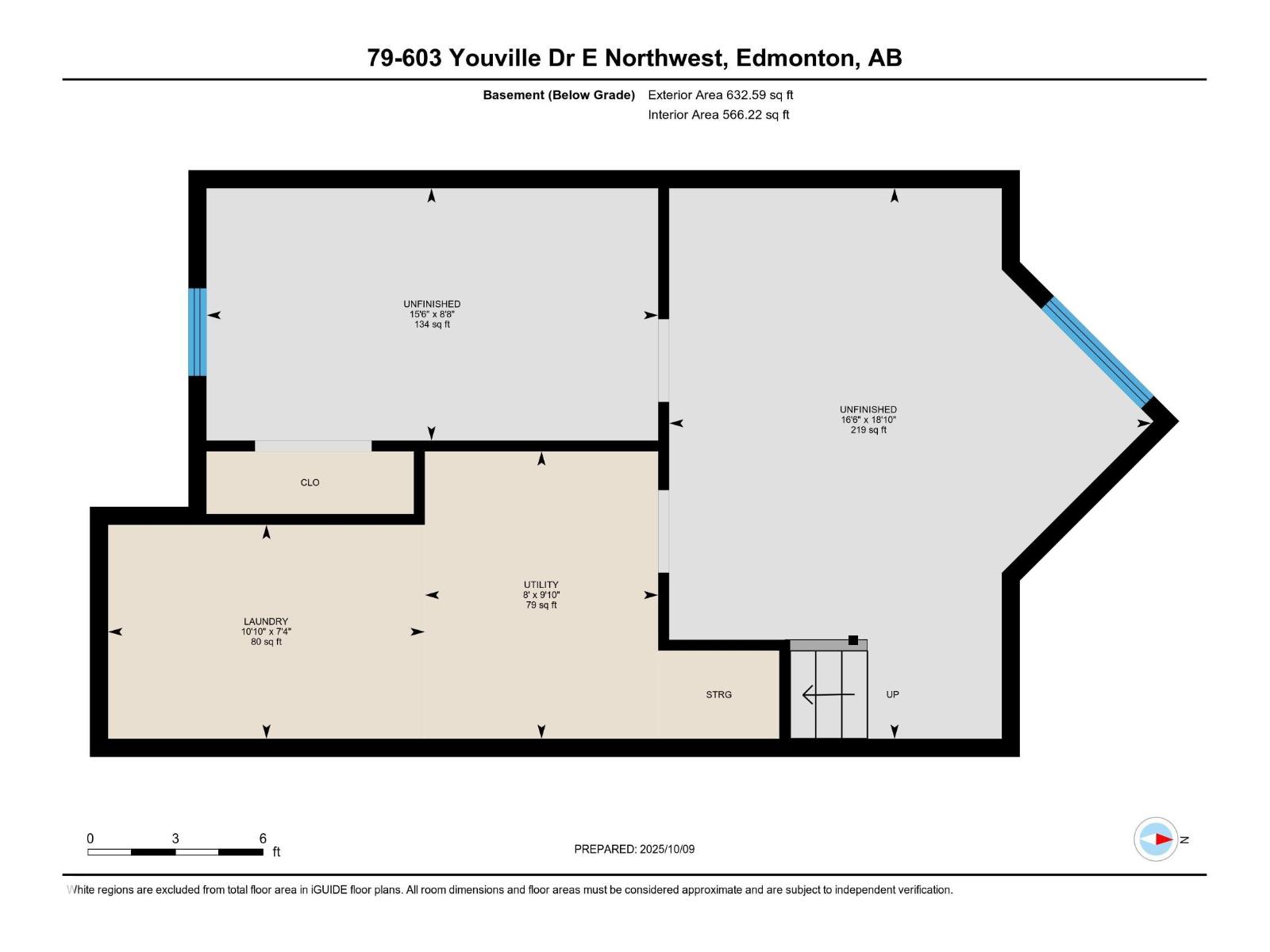#79 603 Youville Dr E Nw Edmonton, Alberta T6L 6V8
$249,700Maintenance, Exterior Maintenance, Insurance, Property Management, Other, See Remarks
$312.10 Monthly
Maintenance, Exterior Maintenance, Insurance, Property Management, Other, See Remarks
$312.10 MonthlyLive the Good Life in Tawa! Welcome to Parkside Condominiums, ideally located in the heart of Mill Woods—just steps from the Grey Nuns Hospital, shopping, parks, schools, and transit. This move-in-ready 3-bedroom, 1.5-bath townhome offers comfort, convenience, and exceptional value. The bright main floor features new luxury vinyl plank flooring, a modern kitchen with a large picture window, and an open dining area perfect for family gatherings. The spacious living room offers plenty of natural light with patio doors leading to a partially covered deck—ideal for barbecues or relaxing outdoors. Upstairs, you’ll find three generously sized bedrooms, including a king-sized primary suite with walk-in closet and full organizer. The basement is partially finished and ready for your ideas, with ample storage, laundry, and newer hot water tank. Two assigned parking stalls right in front add extra convenience. Quiet, clean, and well-maintained. Some photos are virtually staged. Visit REALTOR® website for more info! (id:47041)
Property Details
| MLS® Number | E4463418 |
| Property Type | Single Family |
| Neigbourhood | Tawa |
| Amenities Near By | Public Transit, Shopping |
| Parking Space Total | 2 |
| Structure | Deck |
Building
| Bathroom Total | 2 |
| Bedrooms Total | 3 |
| Appliances | Dishwasher, Dryer, Hood Fan, Refrigerator, Gas Stove(s), Washer, Window Coverings |
| Basement Development | Unfinished |
| Basement Type | Full (unfinished) |
| Constructed Date | 1993 |
| Construction Style Attachment | Attached |
| Half Bath Total | 1 |
| Heating Type | Forced Air |
| Stories Total | 2 |
| Size Interior | 1,162 Ft2 |
| Type | Row / Townhouse |
Parking
| Stall |
Land
| Acreage | No |
| Land Amenities | Public Transit, Shopping |
| Size Irregular | 243.17 |
| Size Total | 243.17 M2 |
| Size Total Text | 243.17 M2 |
Rooms
| Level | Type | Length | Width | Dimensions |
|---|---|---|---|---|
| Basement | Laundry Room | 2.24 m | 3.31 m | 2.24 m x 3.31 m |
| Main Level | Living Room | 5.78 m | 5.28 m | 5.78 m x 5.28 m |
| Main Level | Dining Room | 3.43 m | 1.75 m | 3.43 m x 1.75 m |
| Main Level | Kitchen | 3.64 m | 3.01 m | 3.64 m x 3.01 m |
| Main Level | Bedroom 3 | 3.22 m | 3.38 m | 3.22 m x 3.38 m |
| Main Level | Storage | 0.9 m | 2.38 m | 0.9 m x 2.38 m |
| Upper Level | Primary Bedroom | 4.71 m | 3.94 m | 4.71 m x 3.94 m |
| Upper Level | Bedroom 2 | 2.44 m | 3.38 m | 2.44 m x 3.38 m |
https://www.realtor.ca/real-estate/29030367/79-603-youville-dr-e-nw-edmonton-tawa
