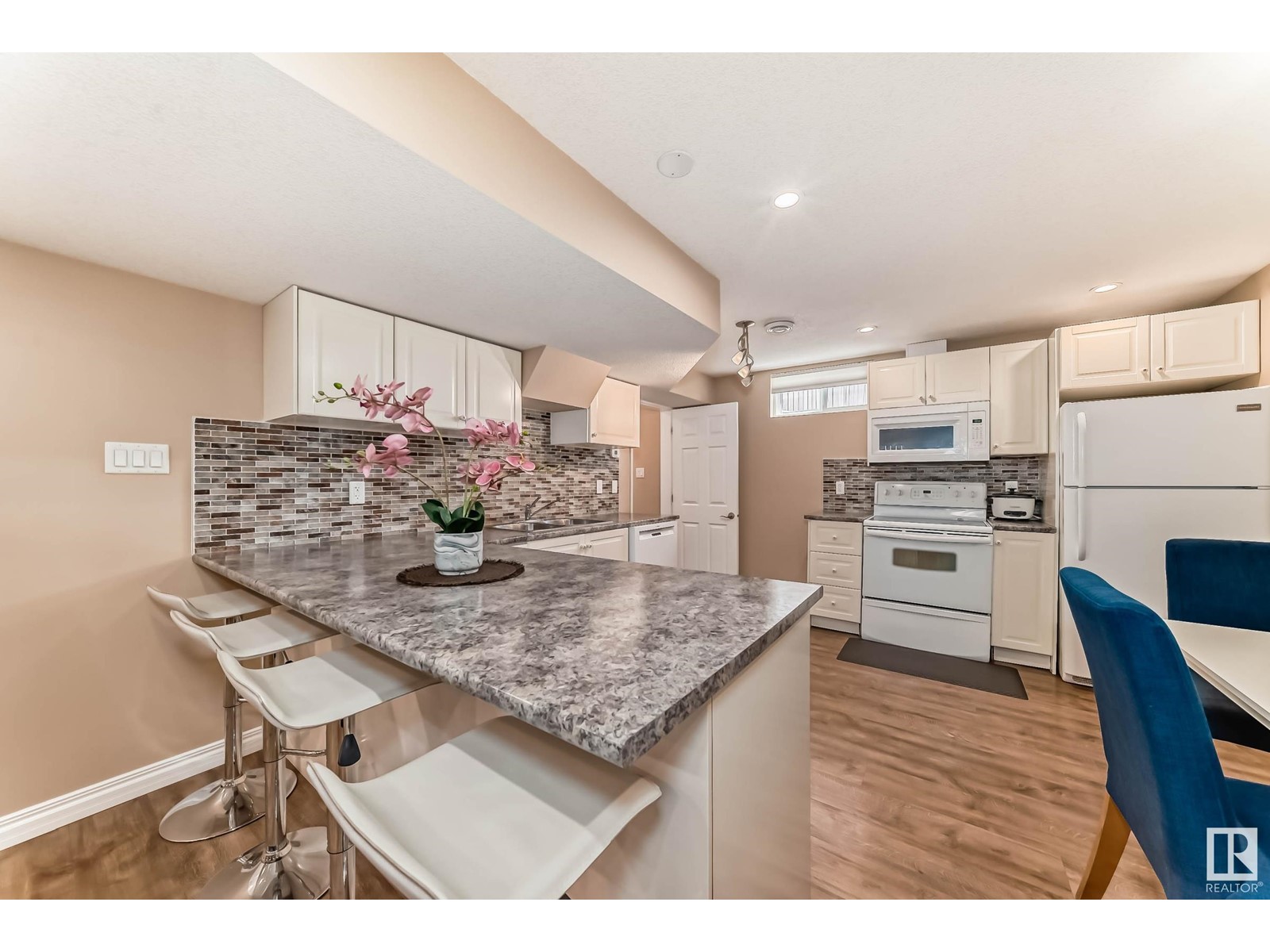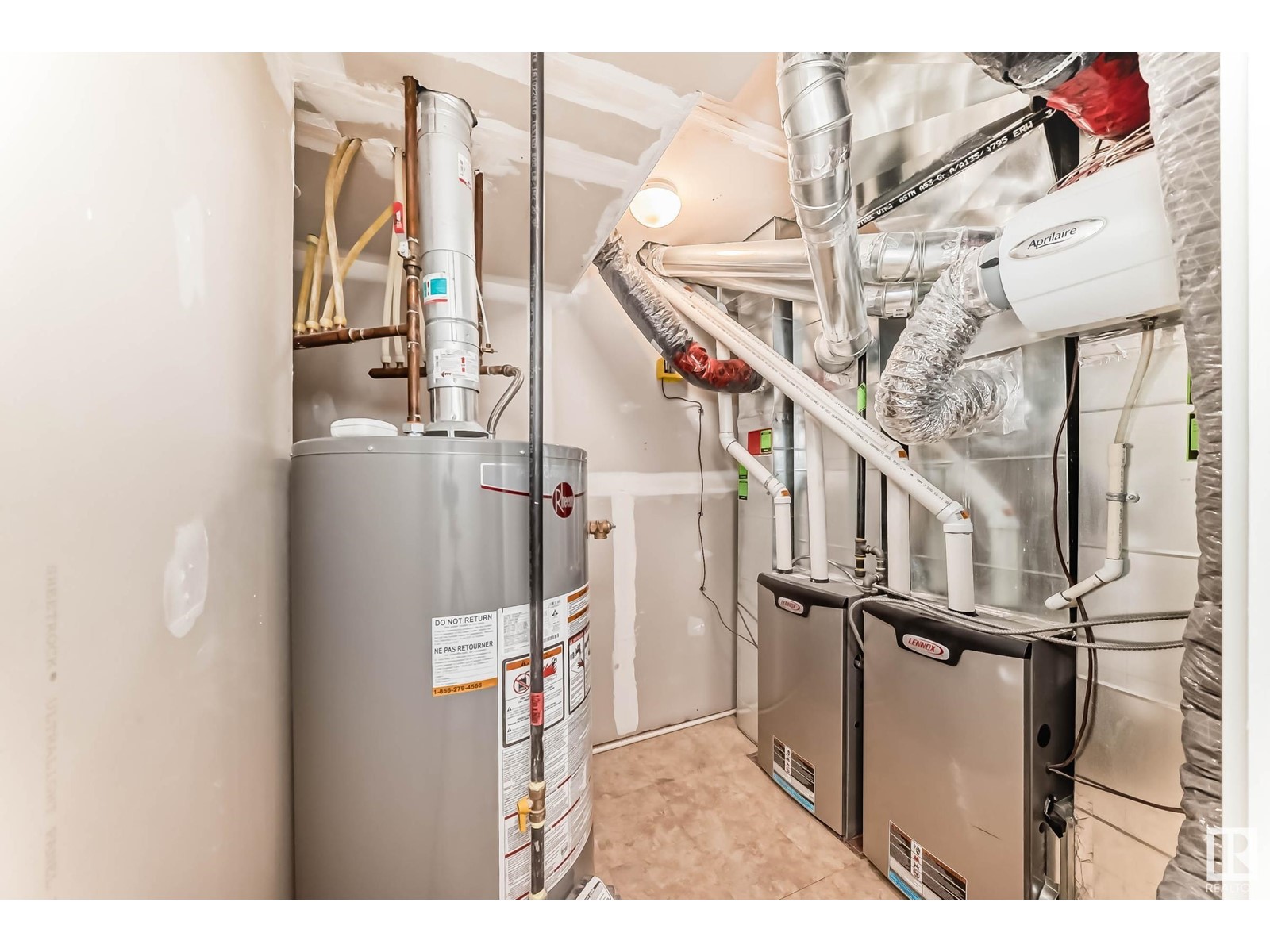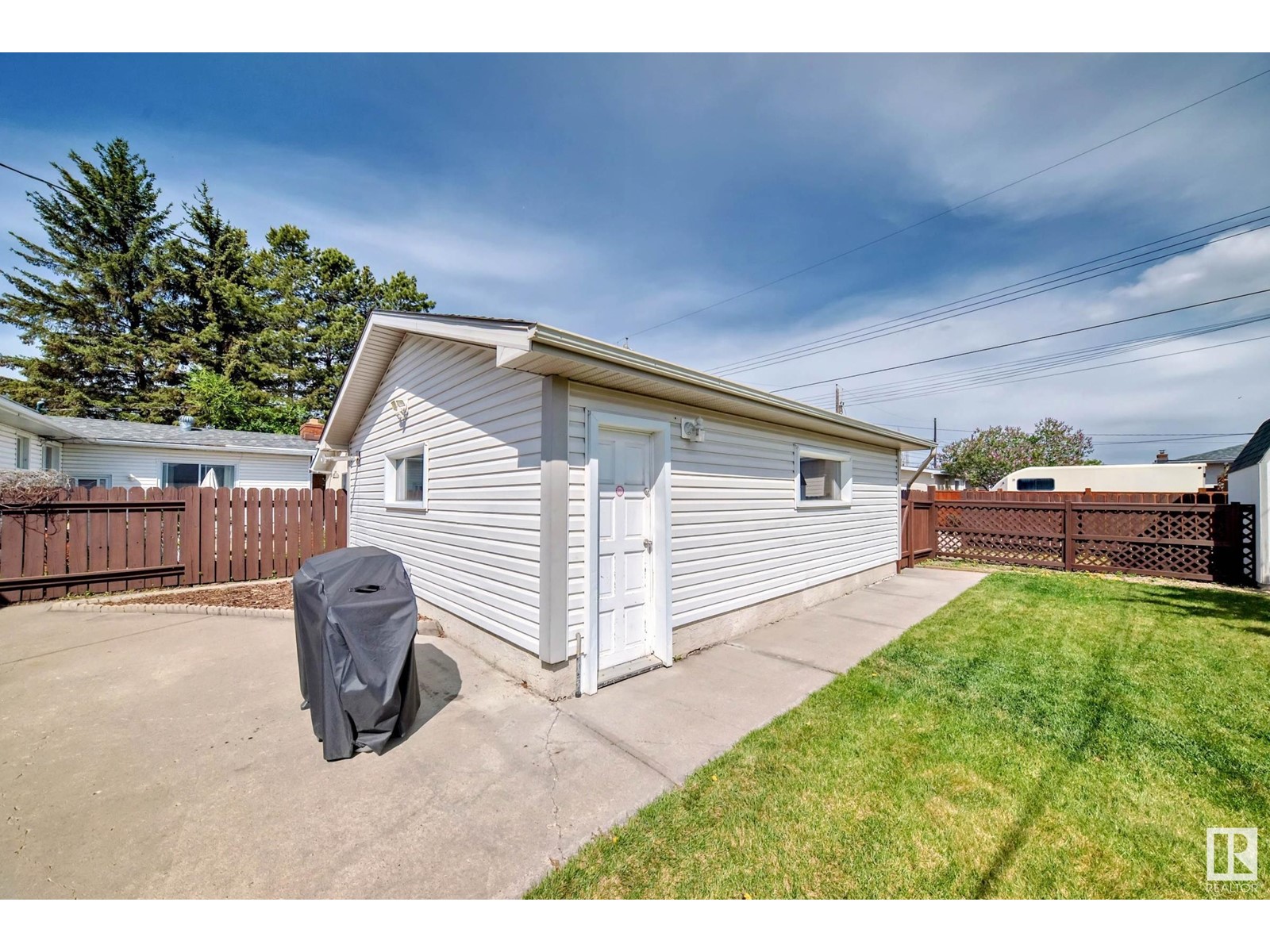5 Bedroom
2 Bathroom
1,048 ft2
Bungalow
Forced Air
$450,000
This beautifully updated 3+2 bedroom bungalow with a legal basement suite sits on a large, south-facing lot in a prime location near schools, shopping, and major transit routes. The home features a fully fenced, landscaped backyard, heated double garage, gravel parking pad, 10' x 10' shed with storage loft, and spacious rear patio. Inside, the main floor showcases a bright, open layout with south-facing windows, newer vinyl plank flooring, and a modern kitchen with updated appliances. The legal suite, developed in 2017 with extra soundproofing, includes two bedrooms, a kitchen, rec room, and shared laundry access. Major upgrades include newer shingles, high-efficiency furnaces, attic insulation (R60), underground sprinkler system, and garage electrical improvements. A fantastic investment or family home with incredible value. (id:47041)
Property Details
|
MLS® Number
|
E4436840 |
|
Property Type
|
Single Family |
|
Neigbourhood
|
Balwin |
|
Amenities Near By
|
Playground, Public Transit, Schools, Shopping |
|
Features
|
Lane, No Animal Home, No Smoking Home |
|
Parking Space Total
|
4 |
|
Structure
|
Fire Pit |
Building
|
Bathroom Total
|
2 |
|
Bedrooms Total
|
5 |
|
Amenities
|
Vinyl Windows |
|
Appliances
|
Garage Door Opener Remote(s), Garage Door Opener, Microwave Range Hood Combo, Washer/dryer Stack-up, Storage Shed, Refrigerator, Two Stoves, Dishwasher |
|
Architectural Style
|
Bungalow |
|
Basement Development
|
Finished |
|
Basement Features
|
Suite |
|
Basement Type
|
Full (finished) |
|
Constructed Date
|
1964 |
|
Construction Style Attachment
|
Detached |
|
Heating Type
|
Forced Air |
|
Stories Total
|
1 |
|
Size Interior
|
1,048 Ft2 |
|
Type
|
House |
Parking
|
Detached Garage
|
|
|
Heated Garage
|
|
|
Stall
|
|
Land
|
Acreage
|
No |
|
Fence Type
|
Fence |
|
Land Amenities
|
Playground, Public Transit, Schools, Shopping |
|
Size Irregular
|
590.61 |
|
Size Total
|
590.61 M2 |
|
Size Total Text
|
590.61 M2 |
Rooms
| Level |
Type |
Length |
Width |
Dimensions |
|
Basement |
Bedroom 4 |
4.41 m |
3.1 m |
4.41 m x 3.1 m |
|
Basement |
Bedroom 5 |
3.23 m |
2.86 m |
3.23 m x 2.86 m |
|
Basement |
Second Kitchen |
3.33 m |
3.214 m |
3.33 m x 3.214 m |
|
Main Level |
Living Room |
6.19 m |
3.65 m |
6.19 m x 3.65 m |
|
Main Level |
Dining Room |
3.27 m |
2.51 m |
3.27 m x 2.51 m |
|
Main Level |
Kitchen |
3.91 m |
2.45 m |
3.91 m x 2.45 m |
|
Main Level |
Primary Bedroom |
3.7 m |
3.04 m |
3.7 m x 3.04 m |
|
Main Level |
Bedroom 2 |
4.03 m |
2.45 m |
4.03 m x 2.45 m |
|
Main Level |
Bedroom 3 |
3.09 m |
2.64 m |
3.09 m x 2.64 m |
https://www.realtor.ca/real-estate/28323818/7908-130a-av-nw-edmonton-balwin

























































