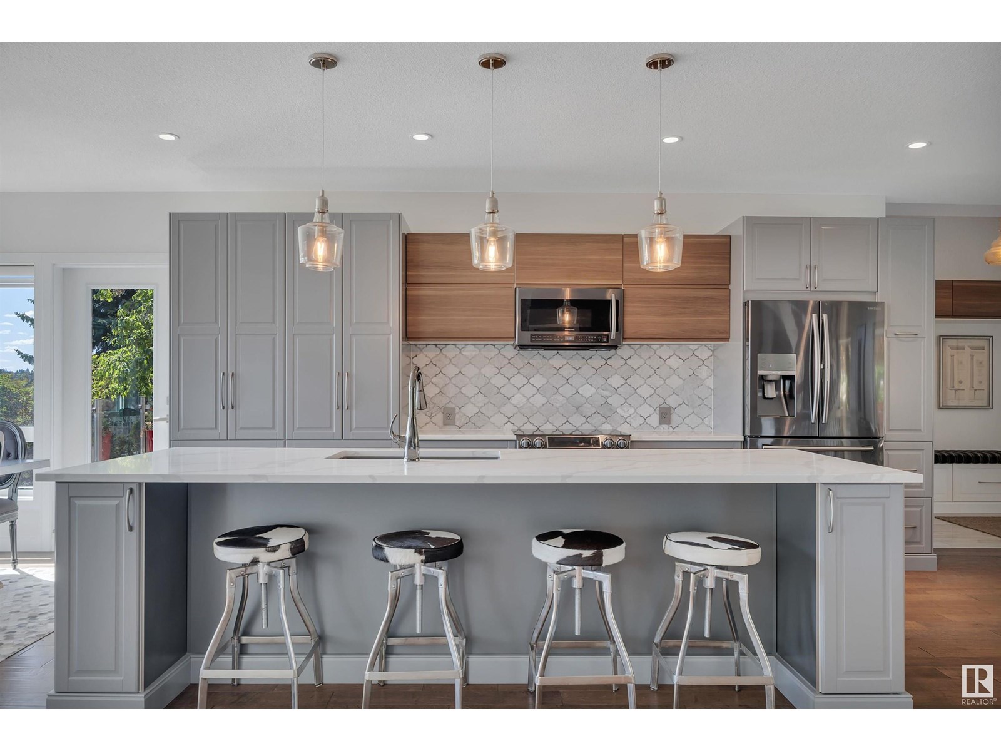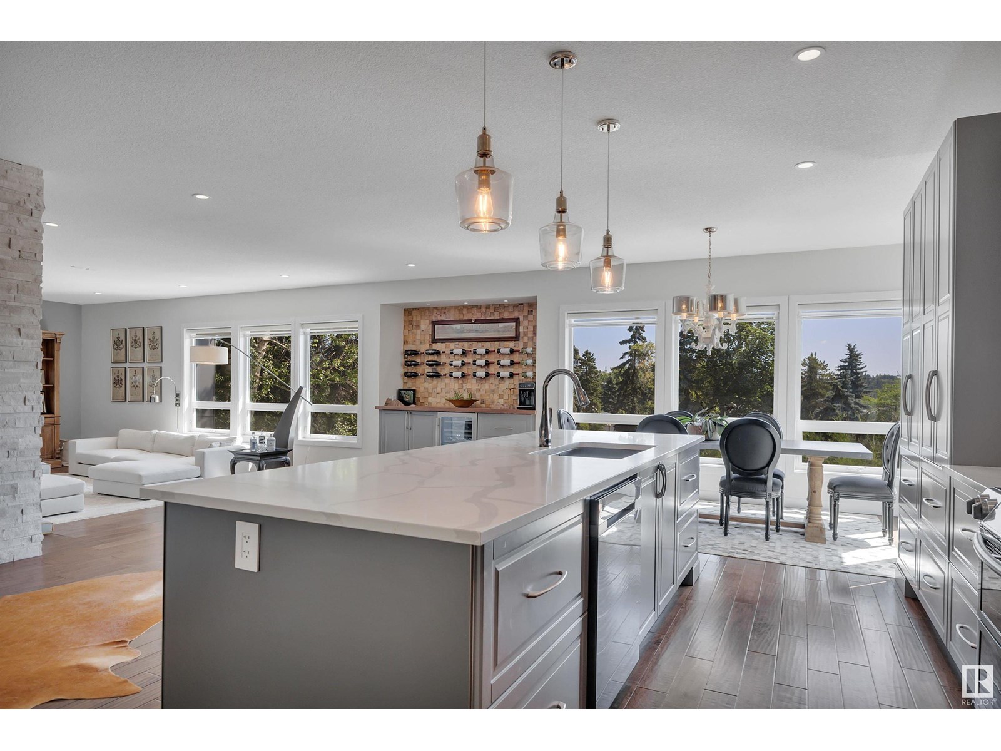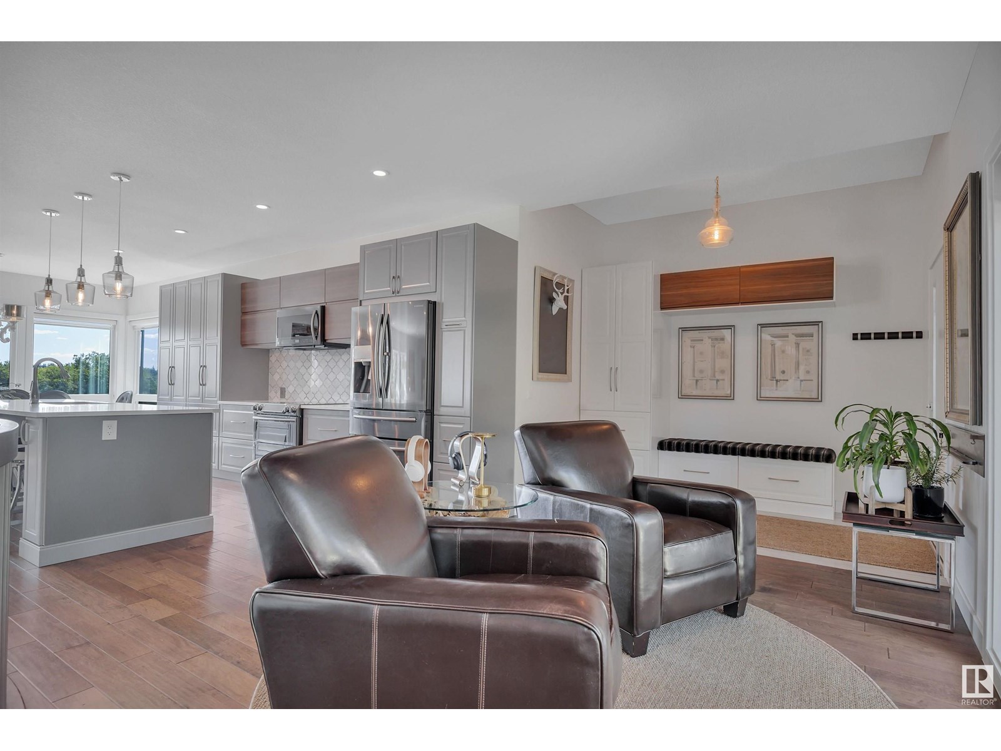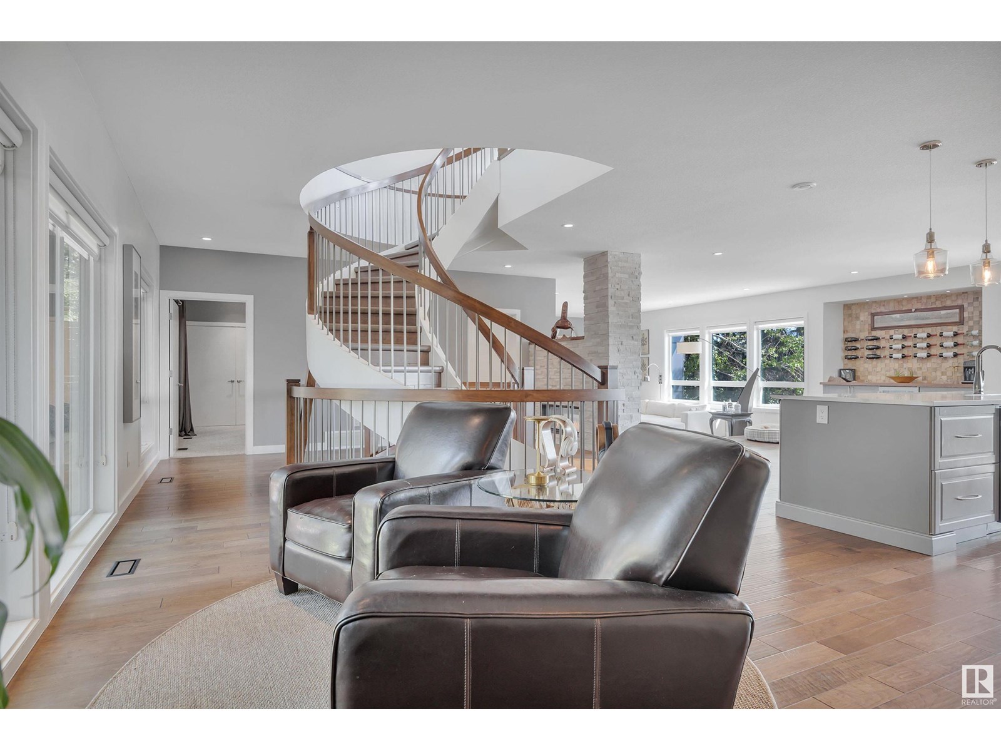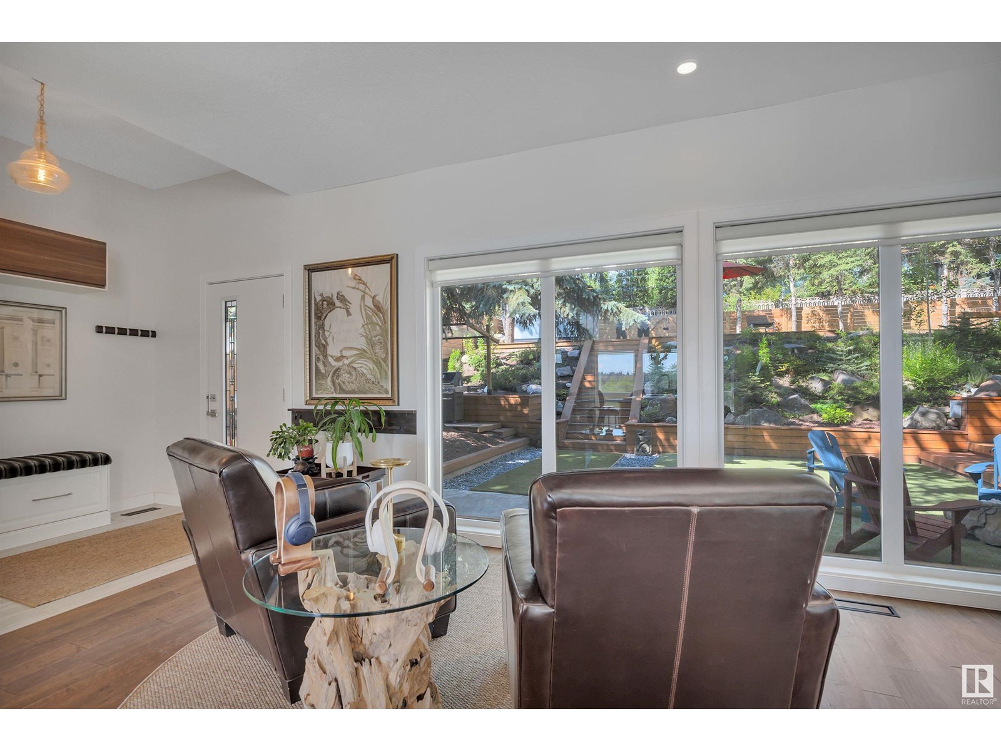4 Bedroom
4 Bathroom
2,504 ft2
Fireplace
Forced Air
$1,695,000
Experience luxury living in one of Edmonton’s most sought-after communities in this stunning custom-built estate in Laurier Heights. With over 3,500 sq ft of meticulously designed living space, this 4-bed,3.5-bath home combines elegance, functionality, and comfort. Entering this home through a lobby-like entrance and following the custom 2 story spiral staircase you enter the main living areas which flow seamlessly, leading to a private, terraced backyard oasis . The spacious primary suite surrounded by the tree canopy feels like a true sanctuary, featuring a spa-like ensuite, bonus in-suite laundry, and W/I closet. Enjoy breathtaking River Valley views from the 720 sq ft roof terrace,perfect for both your morning yoga-routine and evening entertaining. Additional highlights include a stylish bar area, handcrafted spiral staircase, kitchen balcony, and hobby room and Circle Drive with parking for 6+ vehicles. With Buena Vista Park at your doorstep, Hawrelak Park and the River Valley are yours to explore. (id:47041)
Property Details
|
MLS® Number
|
E4450477 |
|
Property Type
|
Single Family |
|
Neigbourhood
|
Laurier Heights |
|
Amenities Near By
|
Playground, Public Transit, Schools, Shopping |
|
Features
|
Hillside, Private Setting, Lane, Closet Organizers, No Smoking Home |
|
Parking Space Total
|
8 |
|
Structure
|
Deck |
|
View Type
|
Valley View, City View |
Building
|
Bathroom Total
|
4 |
|
Bedrooms Total
|
4 |
|
Appliances
|
Dishwasher, Garage Door Opener Remote(s), Garage Door Opener, Microwave, Refrigerator, Stove, Window Coverings, Wine Fridge, Dryer, Two Washers |
|
Basement Development
|
Finished |
|
Basement Type
|
Full (finished) |
|
Constructed Date
|
2016 |
|
Construction Status
|
Insulation Upgraded |
|
Construction Style Attachment
|
Detached |
|
Fireplace Fuel
|
Gas |
|
Fireplace Present
|
Yes |
|
Fireplace Type
|
Unknown |
|
Half Bath Total
|
1 |
|
Heating Type
|
Forced Air |
|
Stories Total
|
2 |
|
Size Interior
|
2,504 Ft2 |
|
Type
|
House |
Parking
Land
|
Acreage
|
No |
|
Fence Type
|
Fence |
|
Land Amenities
|
Playground, Public Transit, Schools, Shopping |
|
Size Irregular
|
969.29 |
|
Size Total
|
969.29 M2 |
|
Size Total Text
|
969.29 M2 |
Rooms
| Level |
Type |
Length |
Width |
Dimensions |
|
Lower Level |
Bedroom 4 |
3.94 m |
3.87 m |
3.94 m x 3.87 m |
|
Lower Level |
Laundry Room |
2.69 m |
3.23 m |
2.69 m x 3.23 m |
|
Lower Level |
Mud Room |
5.39 m |
2.91 m |
5.39 m x 2.91 m |
|
Main Level |
Living Room |
4.78 m |
7.34 m |
4.78 m x 7.34 m |
|
Main Level |
Dining Room |
2.69 m |
4.2 m |
2.69 m x 4.2 m |
|
Main Level |
Kitchen |
5.01 m |
2.78 m |
5.01 m x 2.78 m |
|
Main Level |
Bedroom 3 |
3.44 m |
5.24 m |
3.44 m x 5.24 m |
|
Upper Level |
Primary Bedroom |
3.8 m |
5.35 m |
3.8 m x 5.35 m |
|
Upper Level |
Bedroom 2 |
3.06 m |
4.85 m |
3.06 m x 4.85 m |
|
Upper Level |
Laundry Room |
|
|
Measurements not available |
https://www.realtor.ca/real-estate/28674066/7908-buena-vista-rd-nw-edmonton-laurier-heights

























