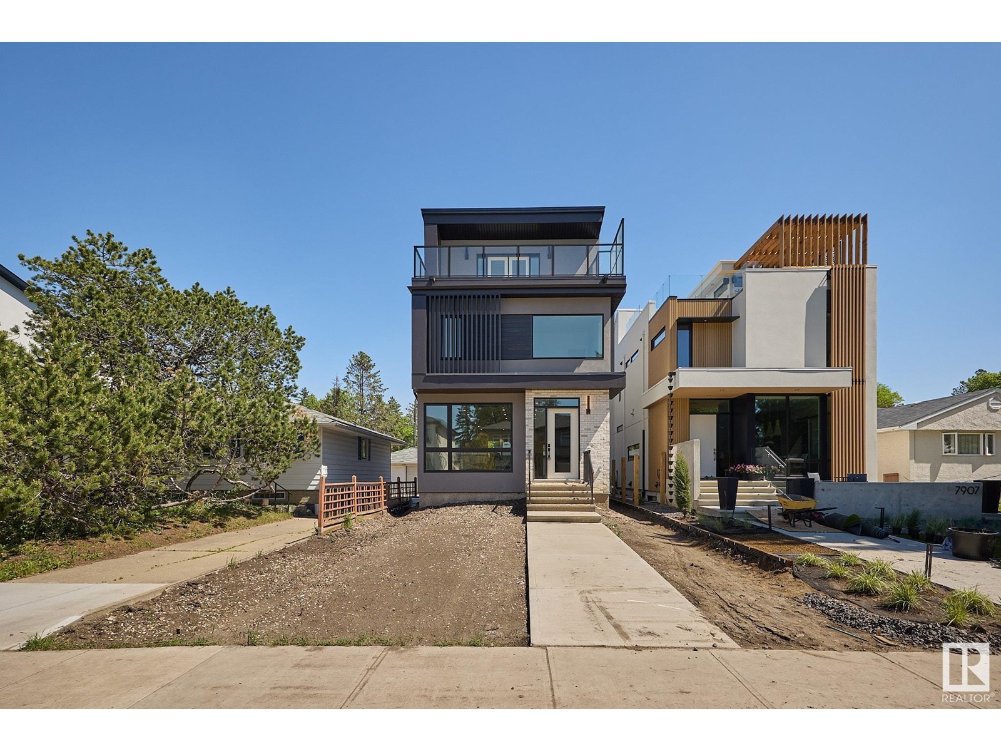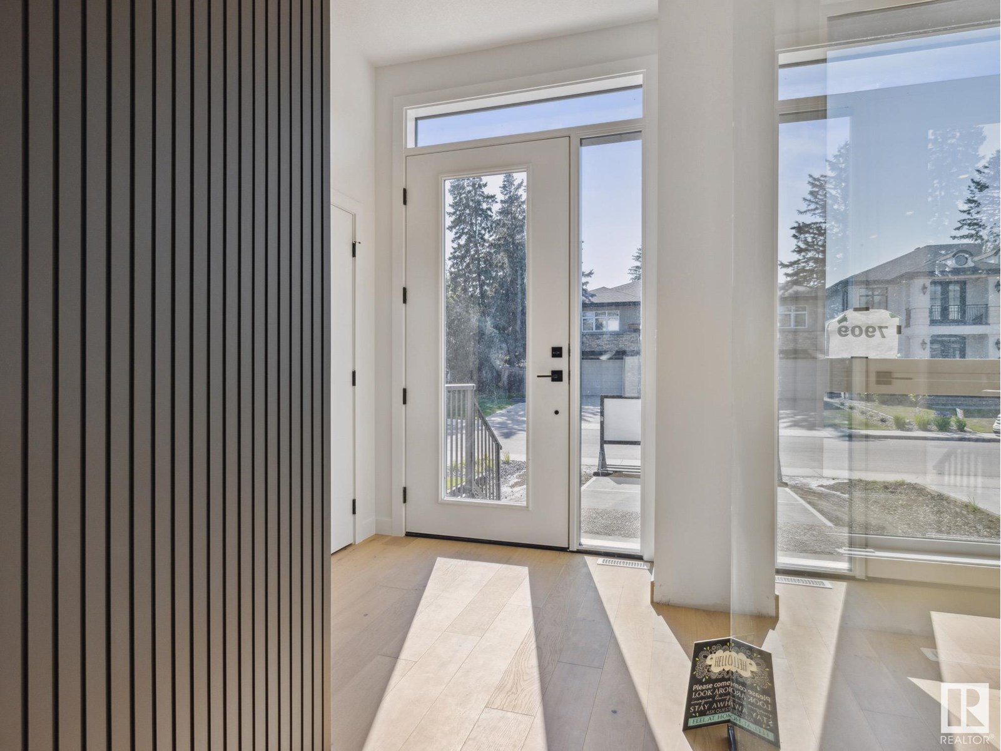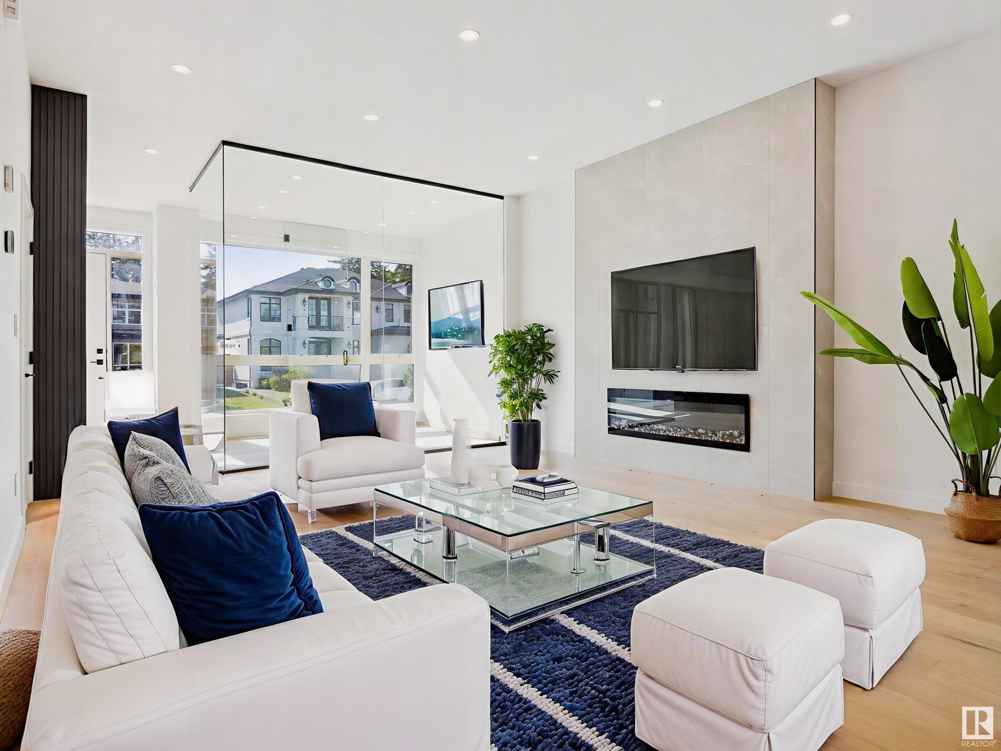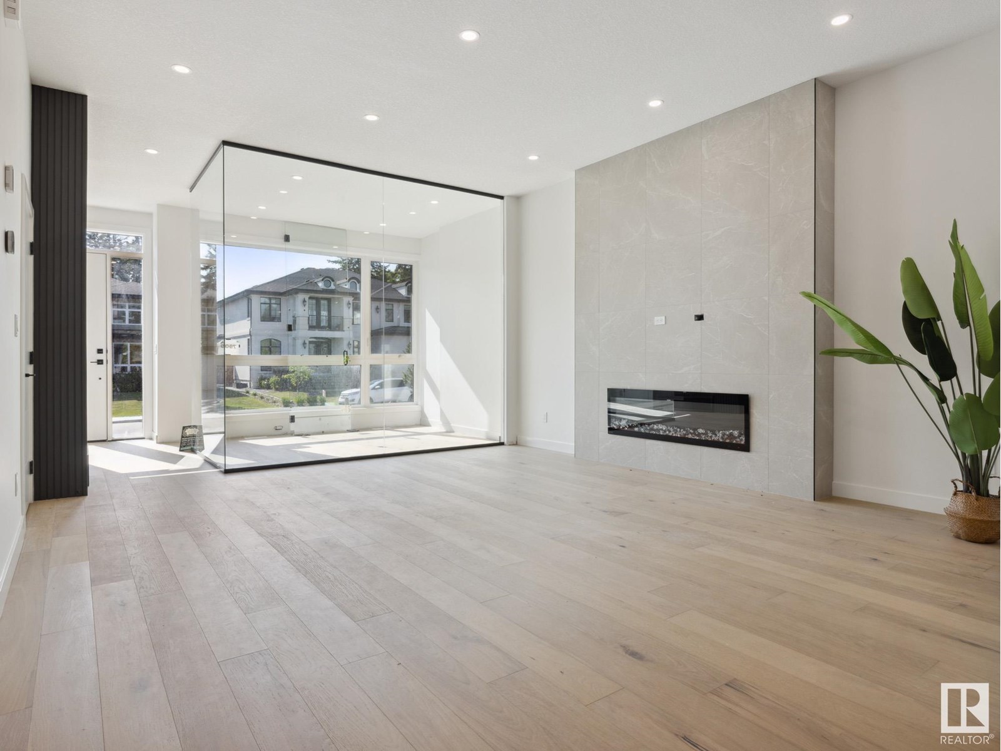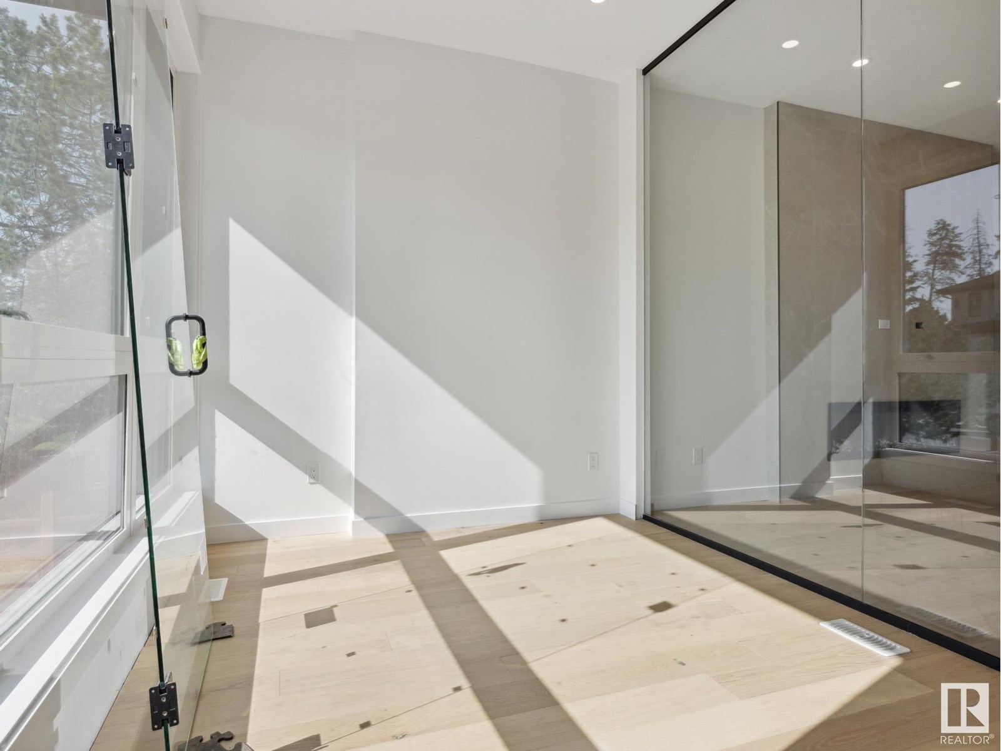3 Bedroom
4 Bathroom
2,197 ft2
Fireplace
Forced Air
$1,150,000
Stunning new 2.5-storey luxury infill in Belgravia! Look at that river valley view from the third-floor balcony! The main floor impresses with 10' ceilings, a glass-enclosed den, sleek central living space, & a chef’s kitchen with dual sinks, a sit-up island, & full dining area. Upstairs offers 3 spacious bedrooms, laundry, a 4pc jack-n-jill bath, & a luxe primary suite with a huge walk-in closet & spa-style ensuite. The top floor features LVP flooring, a half bath, & a versatile flex space with glass railings & panoramic views. The basement has 9' ceilings, a separate side entrance, & is roughed in for a 2-bedroom legal suite. Additional features: rear deck, double detached garage, solar panel/EV charger rough-ins. Walk to U of A, LRT, parks, top schools, & trails. A rare opportunity to own an elevated new build in one of Edmonton’s most prestigious neighbourhoods. Excellent school catchments for the kiddos & a prime landing spot! (id:47041)
Property Details
|
MLS® Number
|
E4439562 |
|
Property Type
|
Single Family |
|
Neigbourhood
|
Belgravia |
|
Amenities Near By
|
Playground, Schools |
|
Features
|
Flat Site, Paved Lane, Lane, No Animal Home, No Smoking Home, Level |
|
Parking Space Total
|
4 |
|
Structure
|
Deck |
|
View Type
|
Valley View, City View |
Building
|
Bathroom Total
|
4 |
|
Bedrooms Total
|
3 |
|
Amenities
|
Ceiling - 10ft, Ceiling - 9ft, Vinyl Windows |
|
Appliances
|
Dishwasher, Dryer, Freezer, Garage Door Opener Remote(s), Garage Door Opener, Hood Fan, Humidifier, Oven - Built-in, Microwave, Refrigerator, Stove, Washer |
|
Basement Development
|
Unfinished |
|
Basement Type
|
Full (unfinished) |
|
Constructed Date
|
2024 |
|
Construction Style Attachment
|
Detached |
|
Fire Protection
|
Smoke Detectors |
|
Fireplace Fuel
|
Electric |
|
Fireplace Present
|
Yes |
|
Fireplace Type
|
Unknown |
|
Half Bath Total
|
2 |
|
Heating Type
|
Forced Air |
|
Stories Total
|
3 |
|
Size Interior
|
2,197 Ft2 |
|
Type
|
House |
Parking
Land
|
Acreage
|
No |
|
Land Amenities
|
Playground, Schools |
Rooms
| Level |
Type |
Length |
Width |
Dimensions |
|
Main Level |
Living Room |
|
|
Measurements not available |
|
Main Level |
Dining Room |
|
|
Measurements not available |
|
Main Level |
Kitchen |
|
|
Measurements not available |
|
Main Level |
Den |
|
|
Measurements not available |
|
Upper Level |
Primary Bedroom |
|
|
Measurements not available |
|
Upper Level |
Bedroom 2 |
|
|
Measurements not available |
|
Upper Level |
Bedroom 3 |
|
|
Measurements not available |
|
Upper Level |
Bonus Room |
|
|
Measurements not available |
|
Upper Level |
Laundry Room |
|
|
Measurements not available |
https://www.realtor.ca/real-estate/28394131/7909-119-st-nw-edmonton-belgravia
