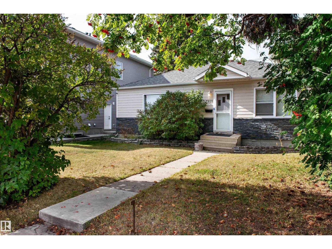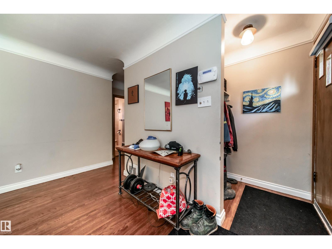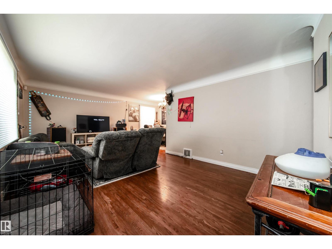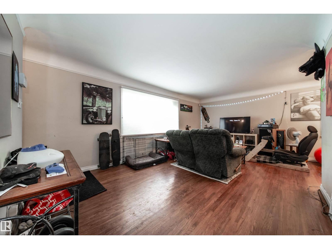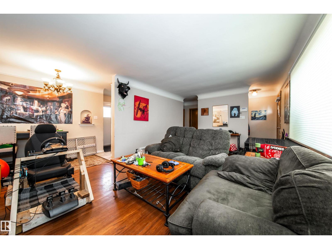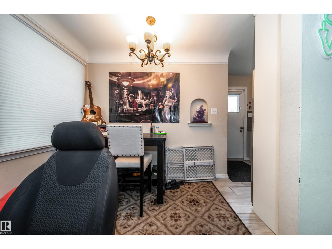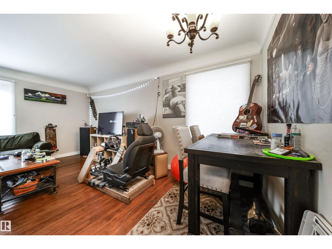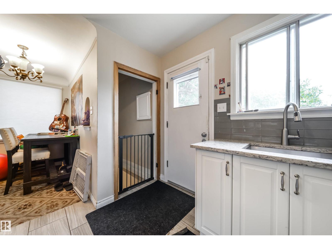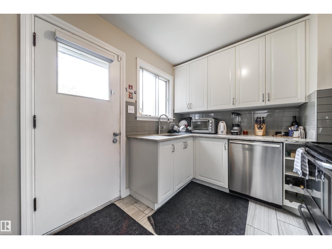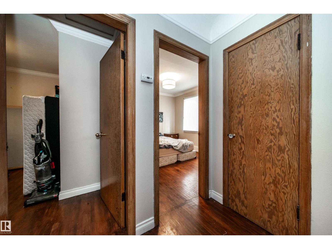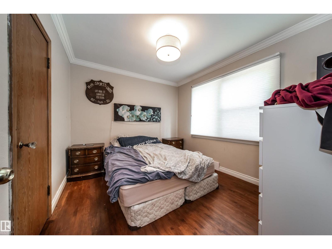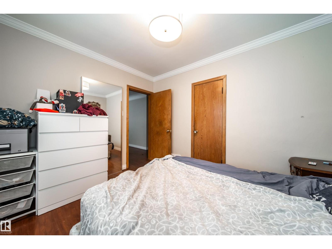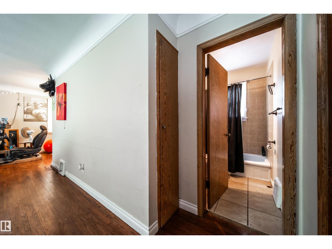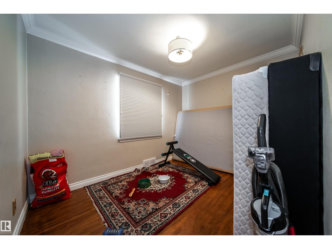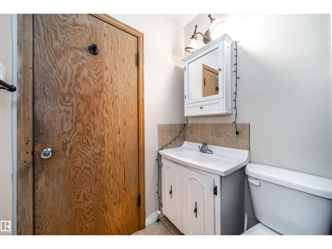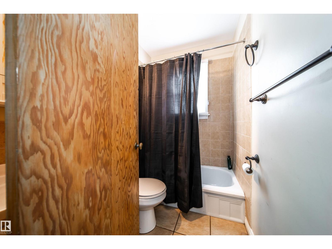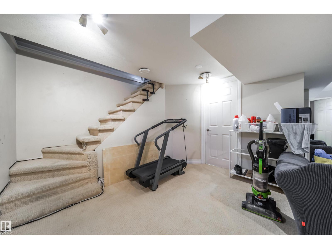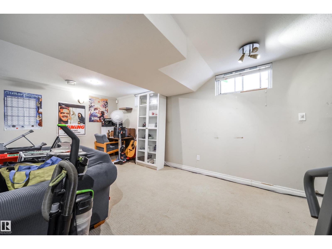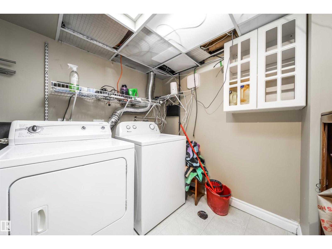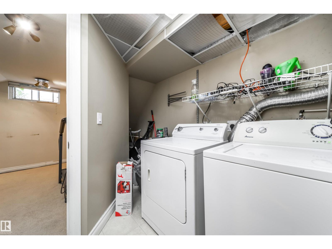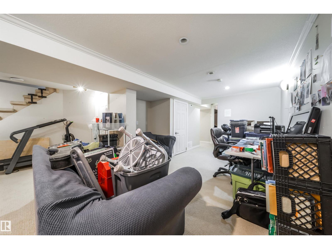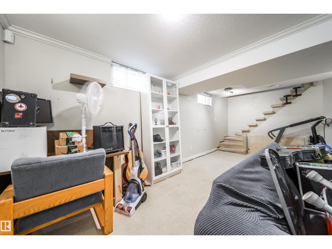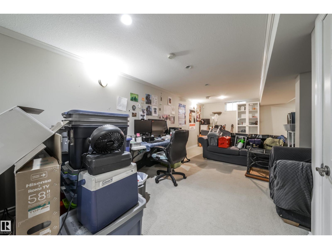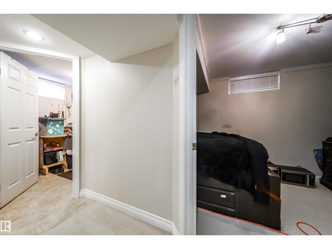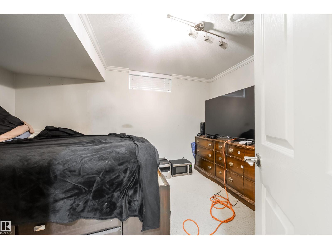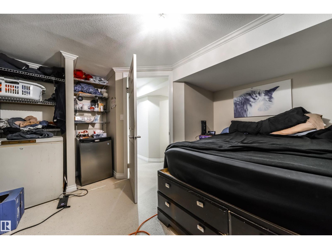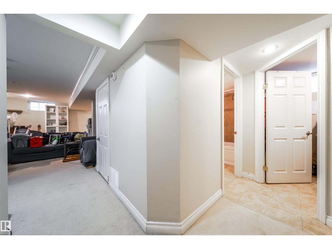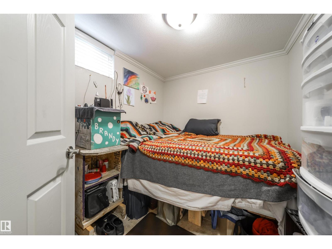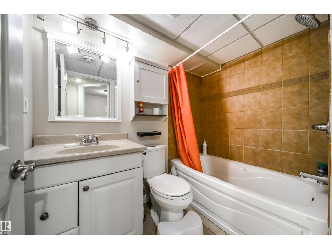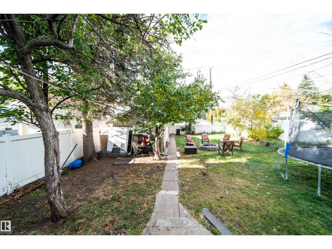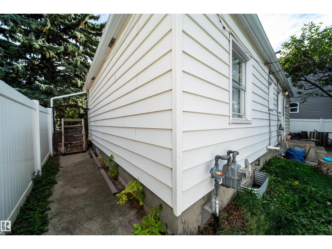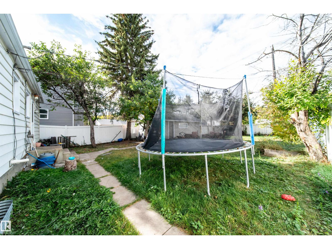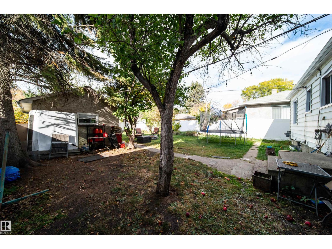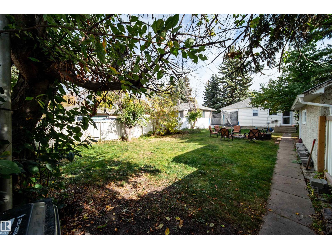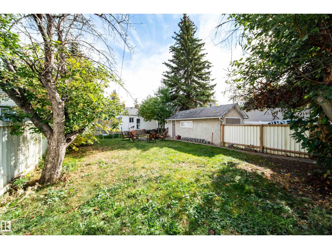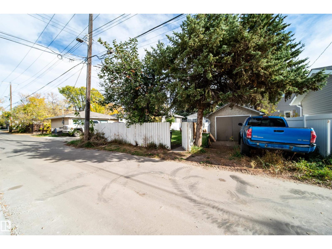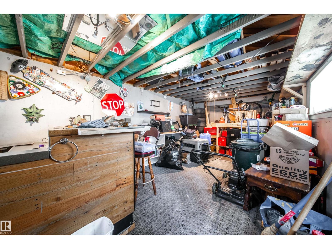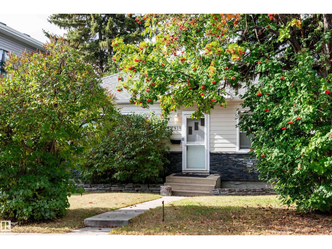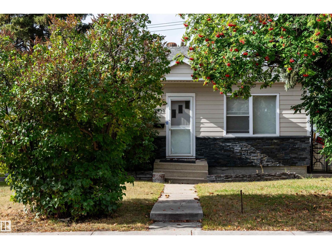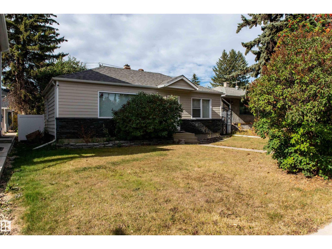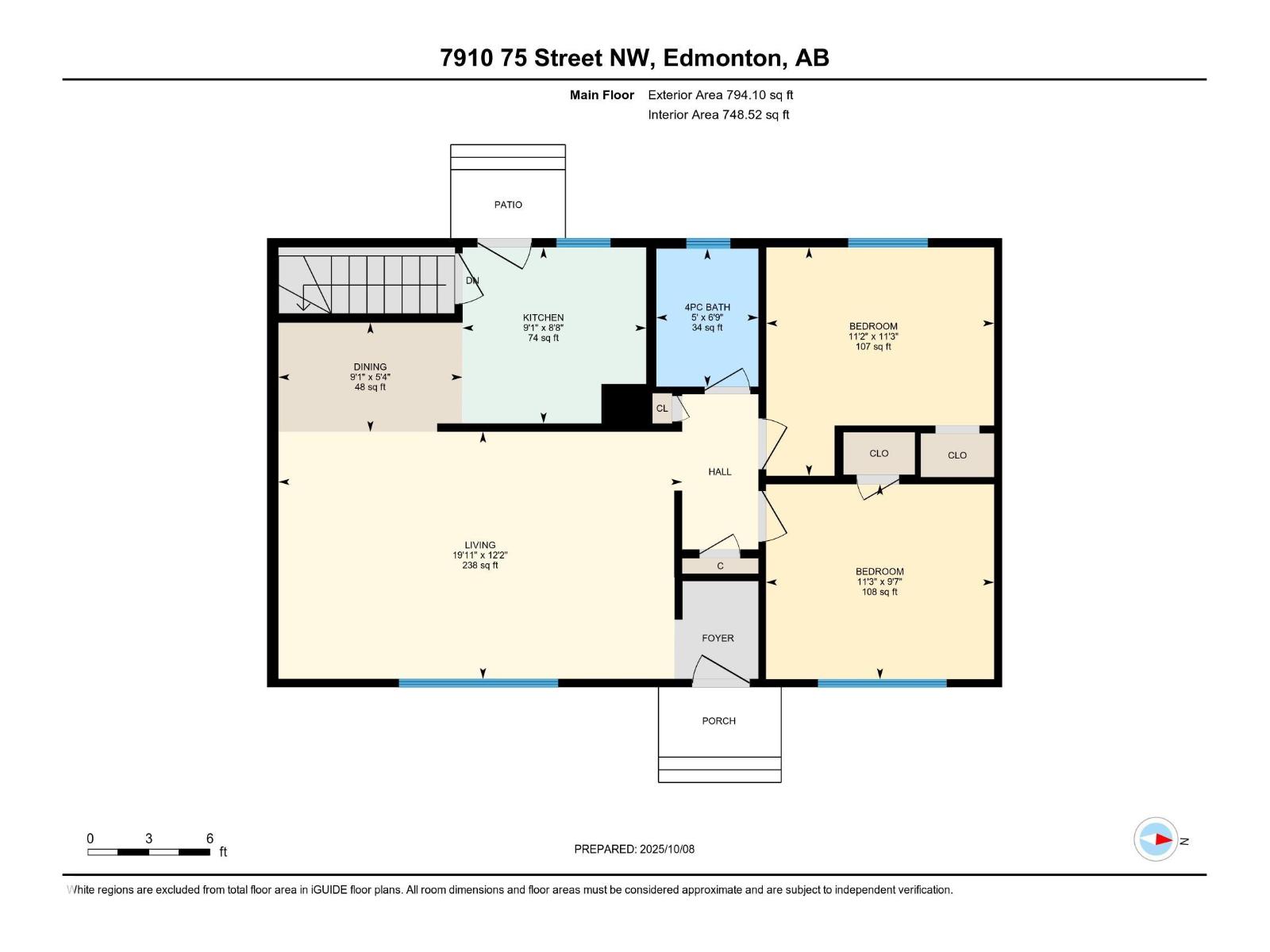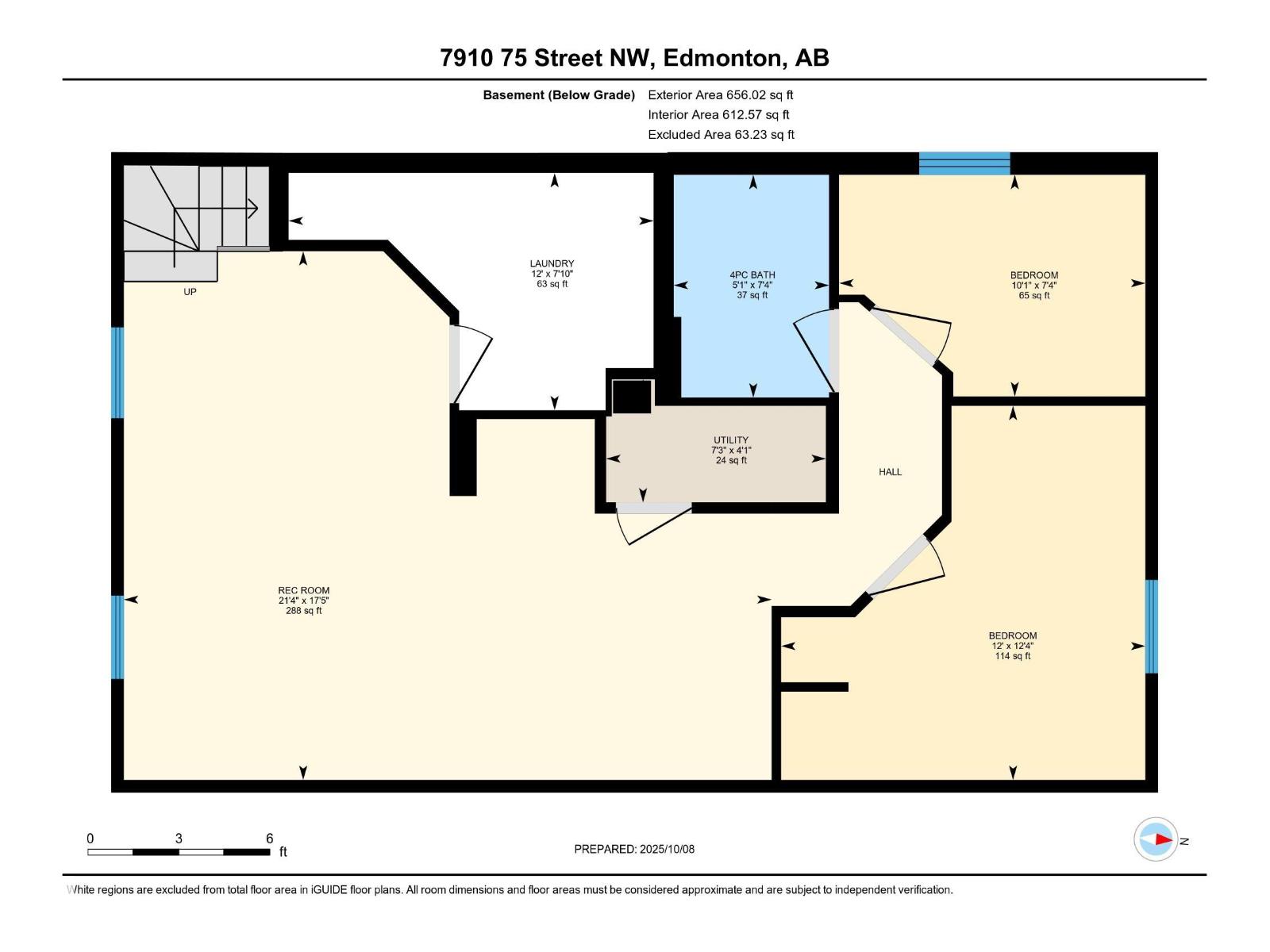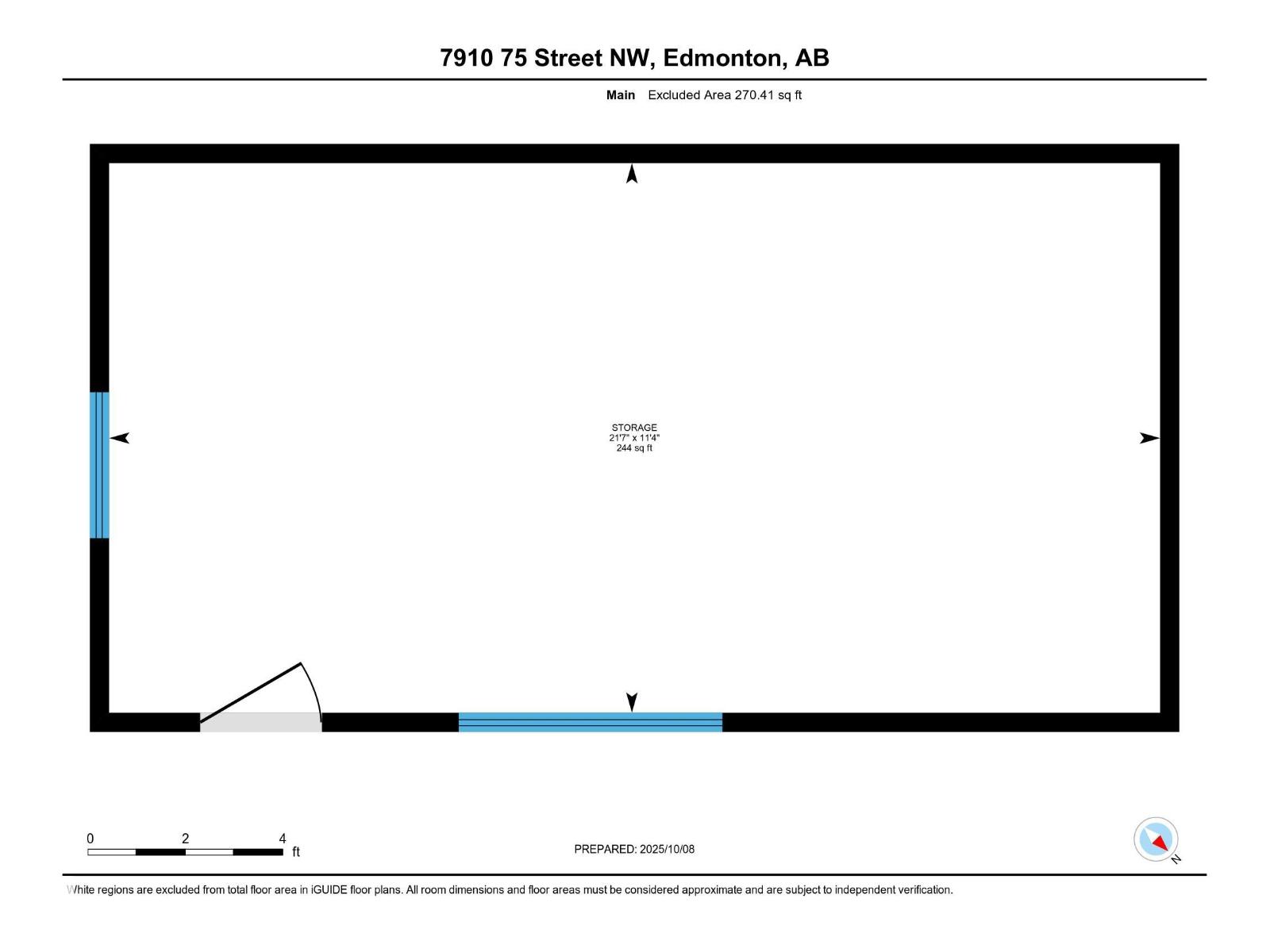4 Bedroom
2 Bathroom
794 ft2
Bungalow
Forced Air
$425,000
Welcome to 7910 75 Street NW, a 4-bedroom, 2 bathroom home with a detached garage located in a convenient area of Edmonton. This smaller, older home provides a functional layout and offers potential for the first time home buyer, future updates or investment. The property is currently tenant-occupied, and the tenants have expressed interest in continuing to reside in the home. Close to schools, shopping, and major routes, this property presents an opportunity for buyers seeking value in a central location. (id:47041)
Property Details
|
MLS® Number
|
E4461266 |
|
Property Type
|
Single Family |
|
Neigbourhood
|
King Edward Park |
|
Amenities Near By
|
Playground, Public Transit, Schools, Shopping |
|
Features
|
See Remarks, Lane |
|
Structure
|
Fire Pit |
Building
|
Bathroom Total
|
2 |
|
Bedrooms Total
|
4 |
|
Appliances
|
Dryer, Refrigerator, Washer |
|
Architectural Style
|
Bungalow |
|
Basement Development
|
Finished |
|
Basement Type
|
Full (finished) |
|
Constructed Date
|
1950 |
|
Construction Style Attachment
|
Detached |
|
Heating Type
|
Forced Air |
|
Stories Total
|
1 |
|
Size Interior
|
794 Ft2 |
|
Type
|
House |
Parking
Land
|
Acreage
|
No |
|
Land Amenities
|
Playground, Public Transit, Schools, Shopping |
|
Size Irregular
|
524.2 |
|
Size Total
|
524.2 M2 |
|
Size Total Text
|
524.2 M2 |
Rooms
| Level |
Type |
Length |
Width |
Dimensions |
|
Basement |
Bedroom 3 |
3.77 m |
3.66 m |
3.77 m x 3.66 m |
|
Basement |
Bedroom 4 |
2.23 m |
3.08 m |
2.23 m x 3.08 m |
|
Basement |
Recreation Room |
5.32 m |
6.25 m |
5.32 m x 6.25 m |
|
Basement |
Laundry Room |
2.39 m |
3.67 m |
2.39 m x 3.67 m |
|
Main Level |
Living Room |
3.71 m |
6.06 m |
3.71 m x 6.06 m |
|
Main Level |
Dining Room |
1.64 m |
2.76 m |
1.64 m x 2.76 m |
|
Main Level |
Kitchen |
2.64 m |
2.76 m |
2.64 m x 2.76 m |
|
Main Level |
Primary Bedroom |
2.93 m |
3.42 m |
2.93 m x 3.42 m |
|
Main Level |
Bedroom 2 |
3.43 m |
3.42 m |
3.43 m x 3.42 m |
https://www.realtor.ca/real-estate/28964885/7910-75-st-nw-edmonton-king-edward-park
