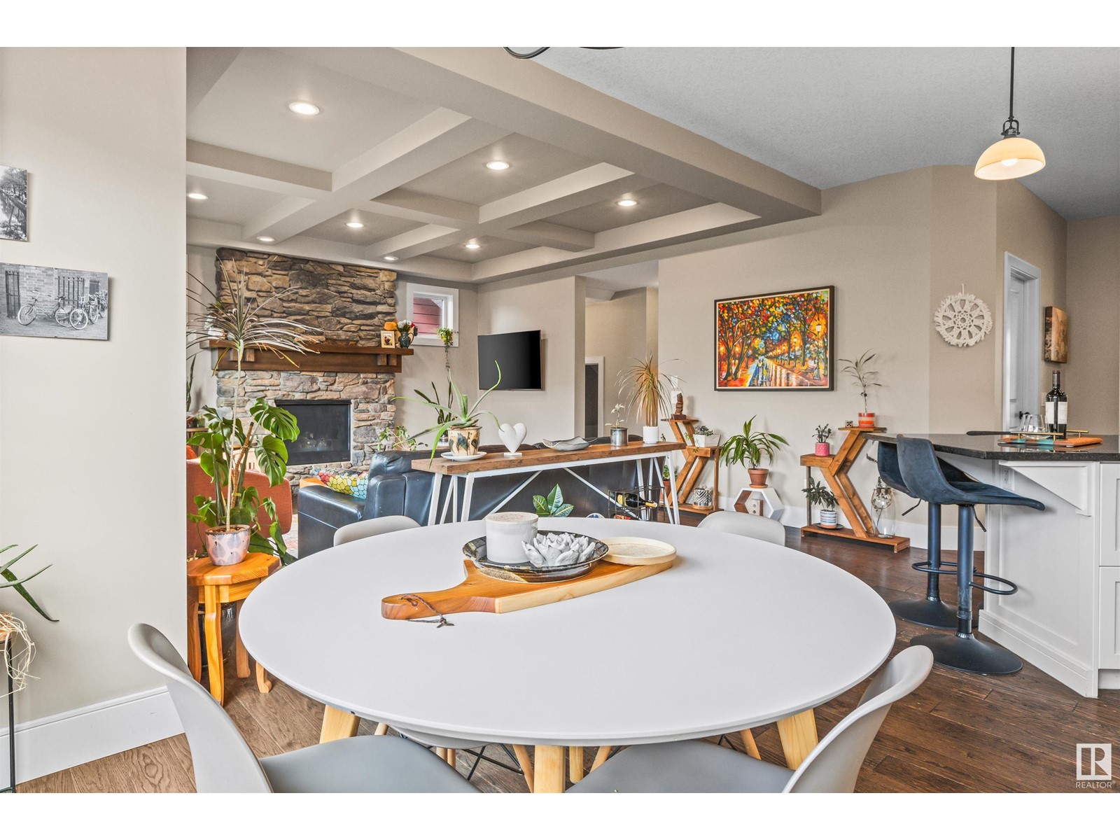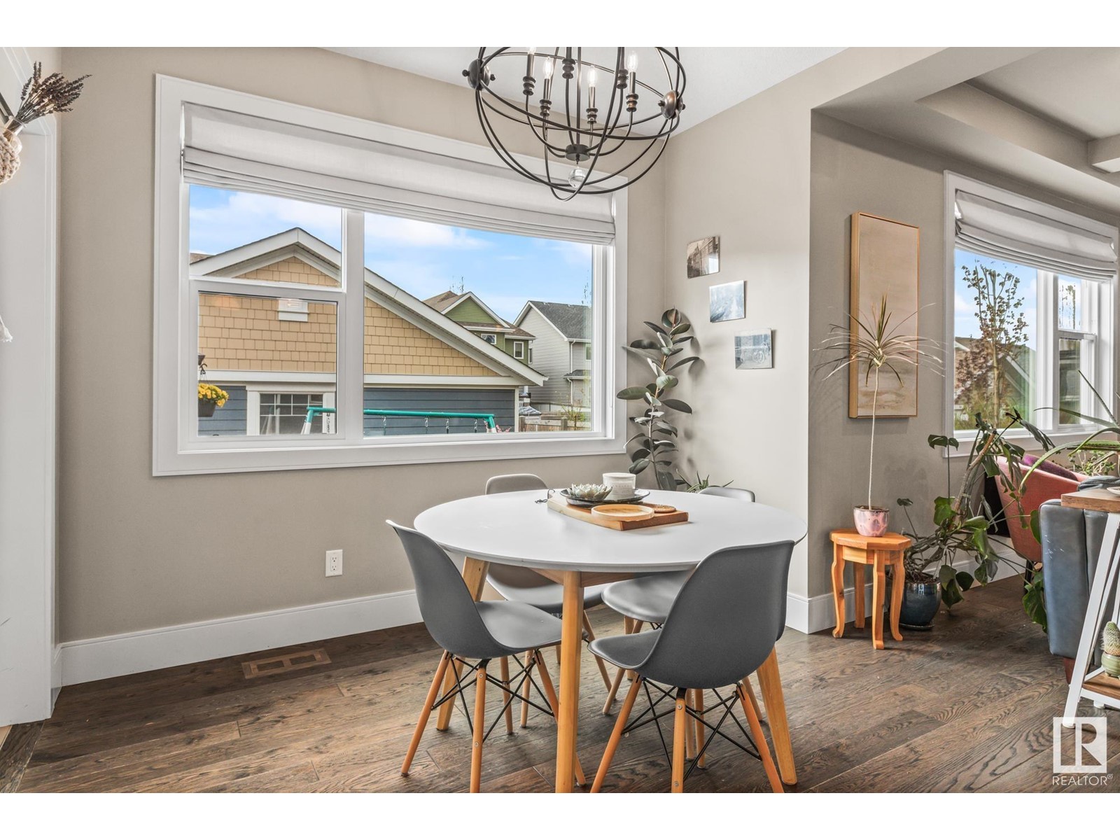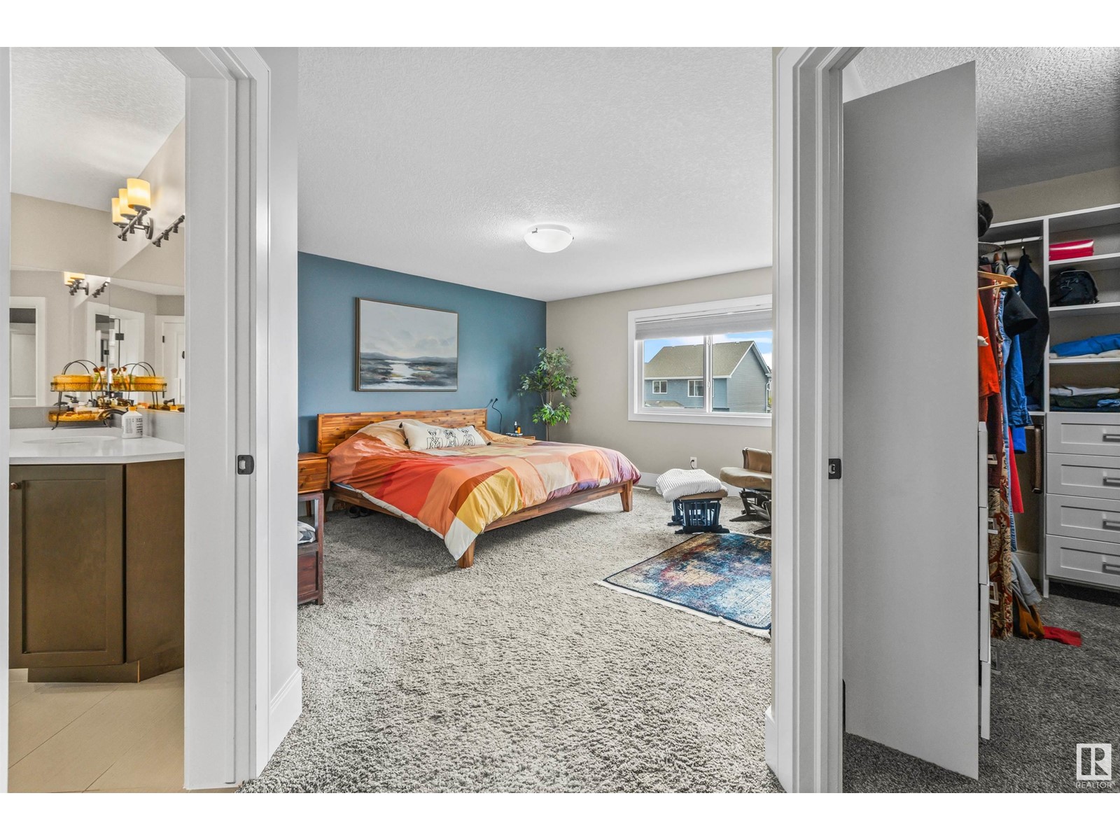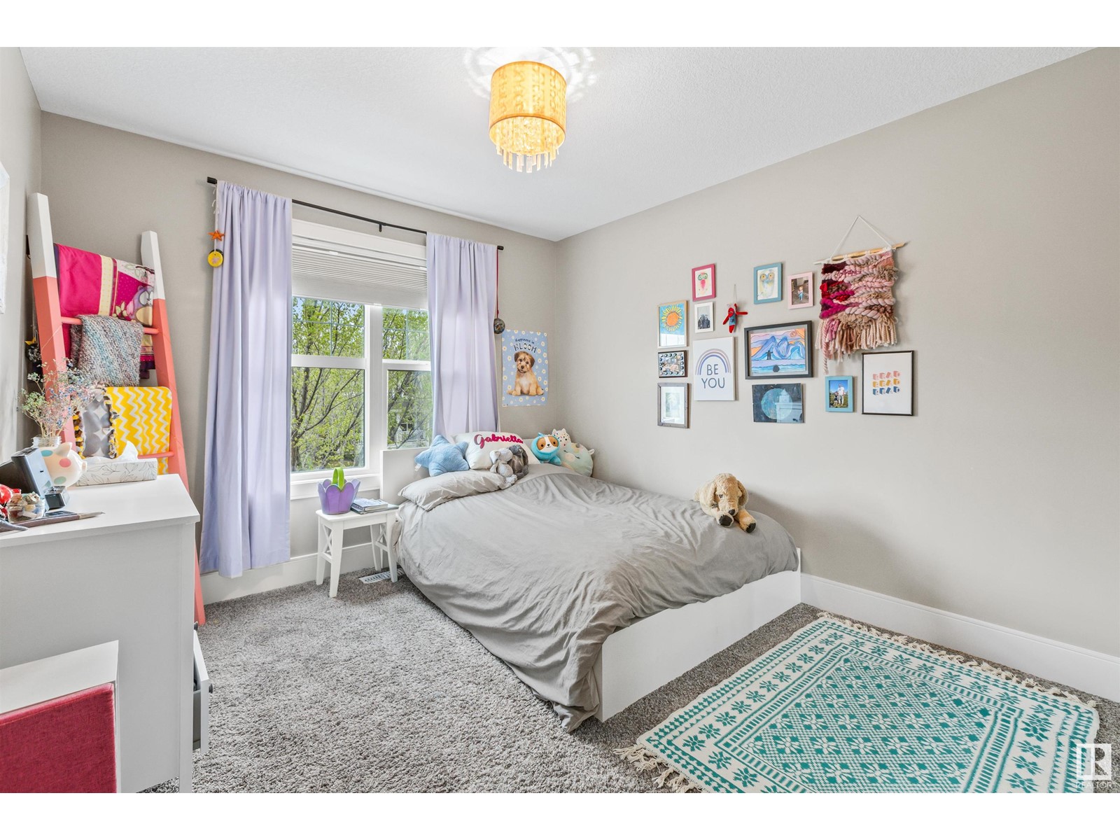4 Bedroom
4 Bathroom
2,439 ft2
Fireplace
Forced Air
$729,900
Welcome to this beautifully maintained 2,438 sq ft home with over 3,600 sq ft of total living space, just blocks from the Summerside Beach Club. Located on prestigious Grande Boulevard, this 4-bedroom home features a rare heated triple-car garage and quality finishes throughout. The open-concept main floor offers a gourmet kitchen with granite counters, gas range, white cabinetry, and a large island with built-in microwave. A stone gas fireplace anchors the spacious living room, complemented by a formal dining area, main floor office, and laundry. Upstairs includes 3 generous bedrooms, a luxurious primary suite with walk-in closet and ensuite, plus a flexible den. The finished basement boasts 10' ceilings, a golf simulator, and a large recreation/media room perfect for entertaining. Outside, unwind in your private hot tub. With central A/C and a prime location, this home offers lake living at its finest. Don’t miss out! (id:47041)
Property Details
|
MLS® Number
|
E4435649 |
|
Property Type
|
Single Family |
|
Neigbourhood
|
Summerside |
|
Amenities Near By
|
Airport, Golf Course, Playground, Schools, Shopping |
|
Community Features
|
Lake Privileges |
|
Features
|
See Remarks, Flat Site |
Building
|
Bathroom Total
|
4 |
|
Bedrooms Total
|
4 |
|
Amenities
|
Ceiling - 10ft, Ceiling - 9ft |
|
Appliances
|
Dishwasher, Dryer, Microwave, Refrigerator, Gas Stove(s), Washer |
|
Basement Development
|
Finished |
|
Basement Type
|
Full (finished) |
|
Constructed Date
|
2015 |
|
Construction Style Attachment
|
Detached |
|
Fireplace Fuel
|
Gas |
|
Fireplace Present
|
Yes |
|
Fireplace Type
|
Unknown |
|
Half Bath Total
|
1 |
|
Heating Type
|
Forced Air |
|
Stories Total
|
2 |
|
Size Interior
|
2,439 Ft2 |
|
Type
|
House |
Parking
|
Heated Garage
|
|
|
Oversize
|
|
|
Detached Garage
|
|
Land
|
Acreage
|
No |
|
Fence Type
|
Fence |
|
Land Amenities
|
Airport, Golf Course, Playground, Schools, Shopping |
|
Size Irregular
|
467.72 |
|
Size Total
|
467.72 M2 |
|
Size Total Text
|
467.72 M2 |
|
Surface Water
|
Lake |
Rooms
| Level |
Type |
Length |
Width |
Dimensions |
|
Basement |
Family Room |
9.05 m |
5.45 m |
9.05 m x 5.45 m |
|
Basement |
Bedroom 4 |
3.81 m |
3.81 m |
3.81 m x 3.81 m |
|
Basement |
Storage |
3.11 m |
2.15 m |
3.11 m x 2.15 m |
|
Main Level |
Living Room |
5.53 m |
4.55 m |
5.53 m x 4.55 m |
|
Main Level |
Dining Room |
3.35 m |
4.01 m |
3.35 m x 4.01 m |
|
Main Level |
Kitchen |
3.91 m |
5.51 m |
3.91 m x 5.51 m |
|
Main Level |
Office |
2.47 m |
3.08 m |
2.47 m x 3.08 m |
|
Upper Level |
Den |
3.04 m |
4.64 m |
3.04 m x 4.64 m |
|
Upper Level |
Primary Bedroom |
5.56 m |
6.11 m |
5.56 m x 6.11 m |
|
Upper Level |
Bedroom 2 |
3.04 m |
3.31 m |
3.04 m x 3.31 m |
|
Upper Level |
Bedroom 3 |
3.12 m |
4.06 m |
3.12 m x 4.06 m |
https://www.realtor.ca/real-estate/28290997/7911-summerside-grande-bv-sw-edmonton-summerside


























































