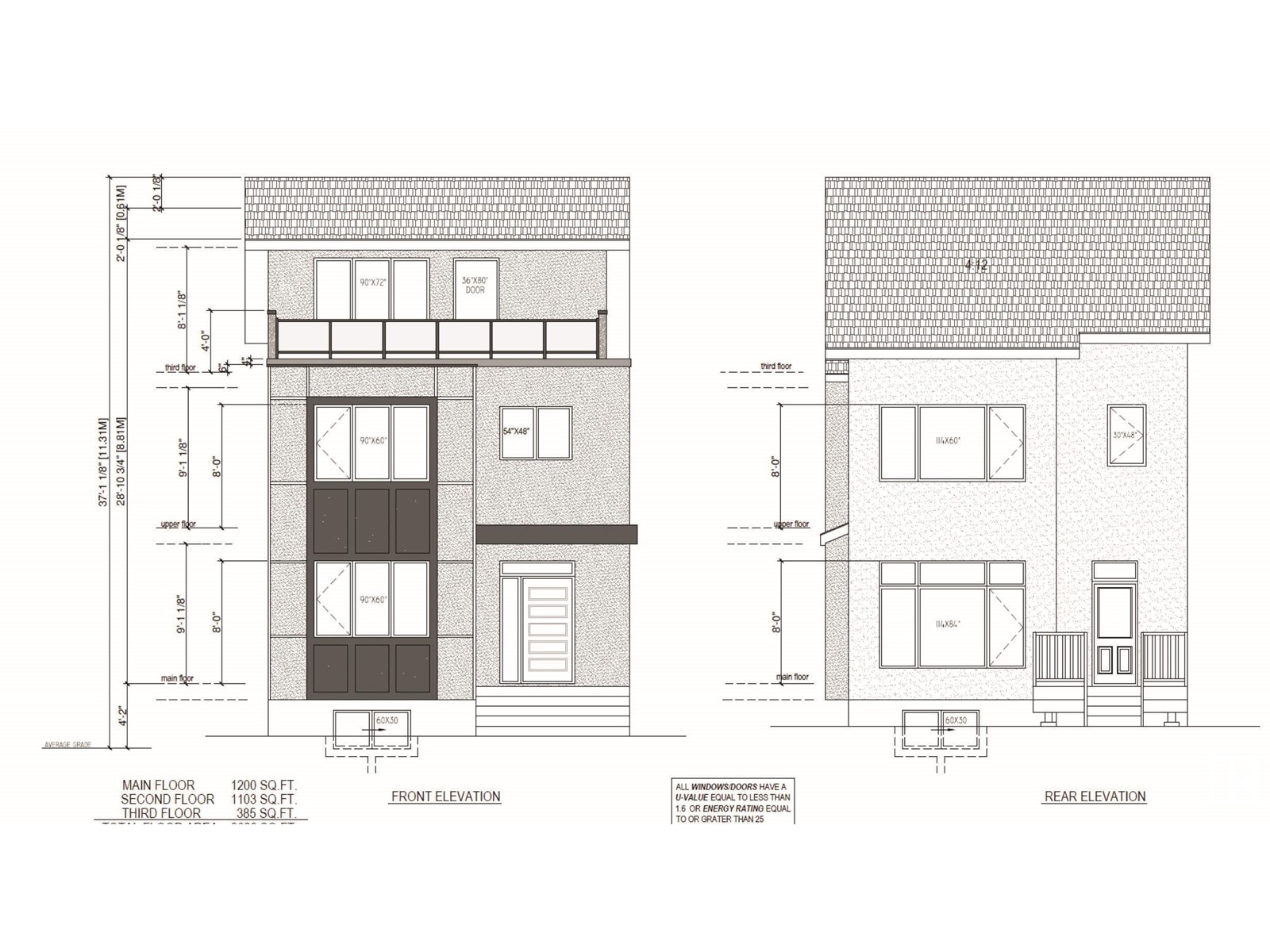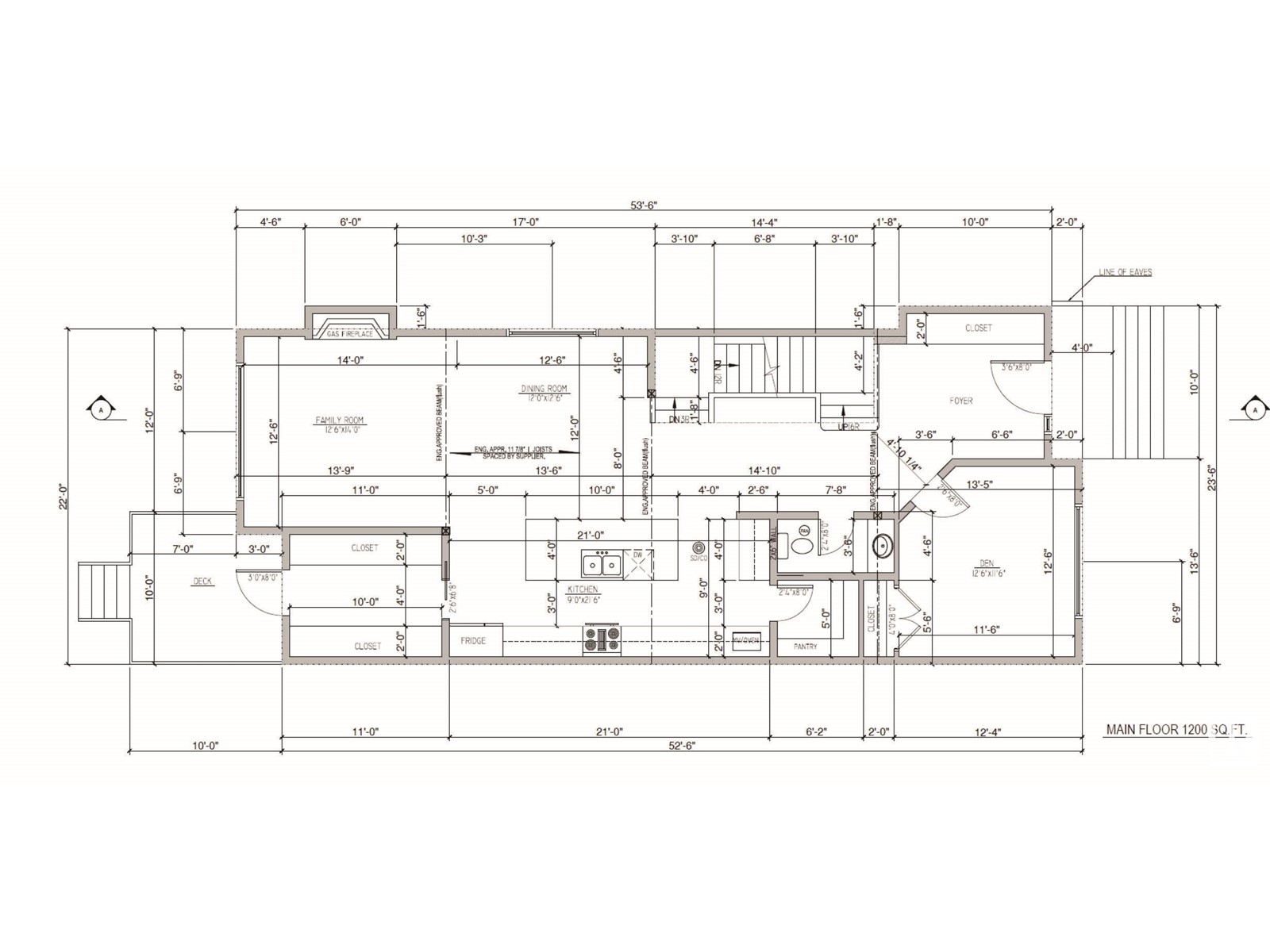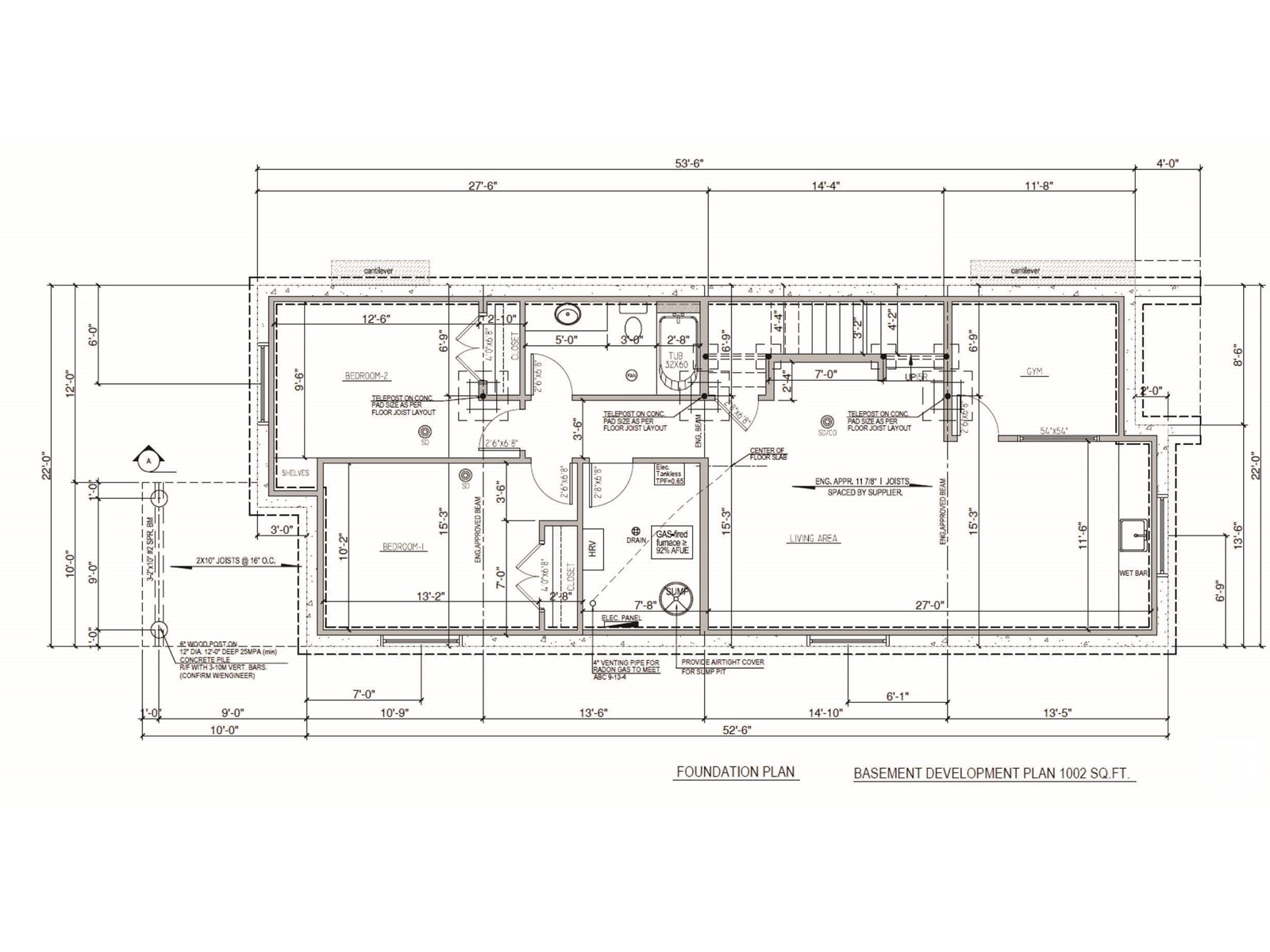5 Bedroom
5 Bathroom
2,689 ft2
Fireplace
Forced Air
$1,418,000
Coming soon, this quality build by Green Hills Homes will impress the most discerning buyers. With 5 BDRMS & 6 baths this 2.5 storey is approx 2688 sq ft (not include the basement, rear deck & rooftop deck). What to look forward to: fully landscaped, triple pane windows, engineered hardwood floors, Italian tiles, upgraded carpet, tankless on demand hot water, OS double detached garage with EV charging & gas line, west facing roof top patio, 3-zone heating, spacious front foyer and mudroom with custom cabinetry, main floor office, expansive 21’ wide kitchen with high end SS appliances, 3-2nd level BDRMS all with ensuites, 9’ basement with 2 BDRMS, Rec Room, wet bar and gym. 9’ ceilings main floor, 2nd & basement, 8’ on the 3rd level. At this stage, some design changes and customizations can still be accommodated. Green Hills offers exceptional finishings & unmatched customer service. Steps to the trails of the river valley and walking distance to the hospitals, U of A, the Jubilee & LRT. (id:47041)
Property Details
|
MLS® Number
|
E4435029 |
|
Property Type
|
Single Family |
|
Neigbourhood
|
Belgravia |
|
Amenities Near By
|
Golf Course, Playground, Public Transit, Schools, Shopping |
|
Features
|
Flat Site, Lane, Exterior Walls- 2x6" |
|
Structure
|
Deck |
Building
|
Bathroom Total
|
5 |
|
Bedrooms Total
|
5 |
|
Amenities
|
Ceiling - 9ft |
|
Appliances
|
Dishwasher, Dryer, Garage Door Opener Remote(s), Garage Door Opener, Hood Fan, Oven - Built-in, Microwave, Refrigerator, Stove, Washer, Wine Fridge |
|
Basement Development
|
Finished |
|
Basement Type
|
Full (finished) |
|
Constructed Date
|
2025 |
|
Construction Style Attachment
|
Detached |
|
Fire Protection
|
Smoke Detectors |
|
Fireplace Fuel
|
Gas |
|
Fireplace Present
|
Yes |
|
Fireplace Type
|
Unknown |
|
Half Bath Total
|
2 |
|
Heating Type
|
Forced Air |
|
Stories Total
|
3 |
|
Size Interior
|
2,689 Ft2 |
|
Type
|
House |
Parking
Land
|
Acreage
|
No |
|
Land Amenities
|
Golf Course, Playground, Public Transit, Schools, Shopping |
Rooms
| Level |
Type |
Length |
Width |
Dimensions |
|
Lower Level |
Bedroom 4 |
|
|
Measurements not available |
|
Lower Level |
Bedroom 5 |
|
|
Measurements not available |
|
Lower Level |
Recreation Room |
|
|
Measurements not available |
|
Main Level |
Living Room |
|
|
Measurements not available |
|
Main Level |
Dining Room |
|
|
Measurements not available |
|
Main Level |
Kitchen |
|
|
Measurements not available |
|
Main Level |
Den |
|
|
Measurements not available |
|
Upper Level |
Family Room |
|
|
Measurements not available |
|
Upper Level |
Primary Bedroom |
|
|
Measurements not available |
|
Upper Level |
Bedroom 2 |
|
|
Measurements not available |
|
Upper Level |
Bedroom 3 |
|
|
Measurements not available |
https://www.realtor.ca/real-estate/28277532/7917-119-st-nw-edmonton-belgravia












